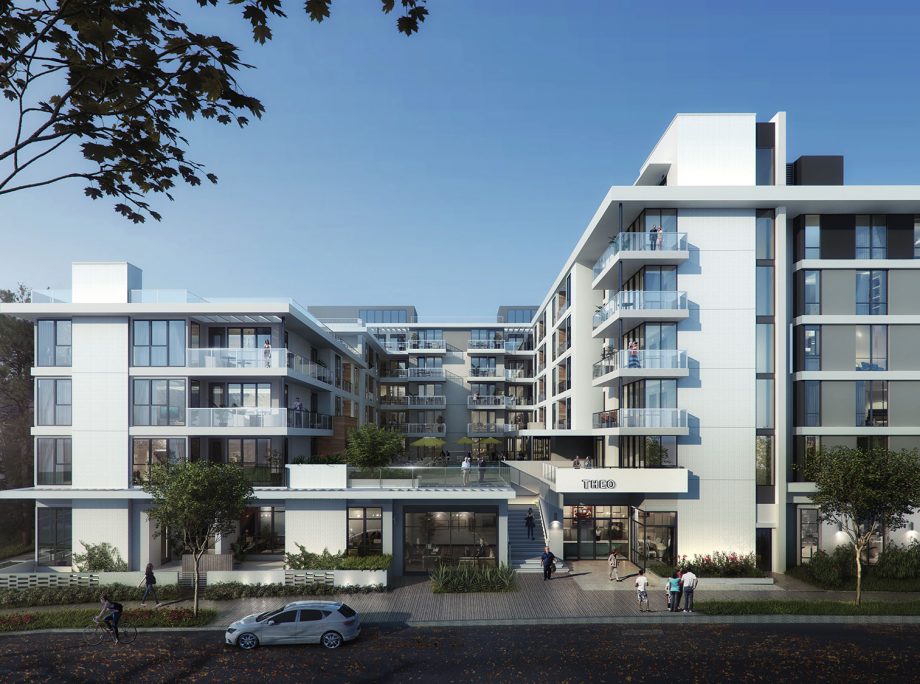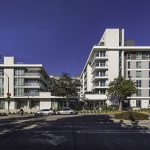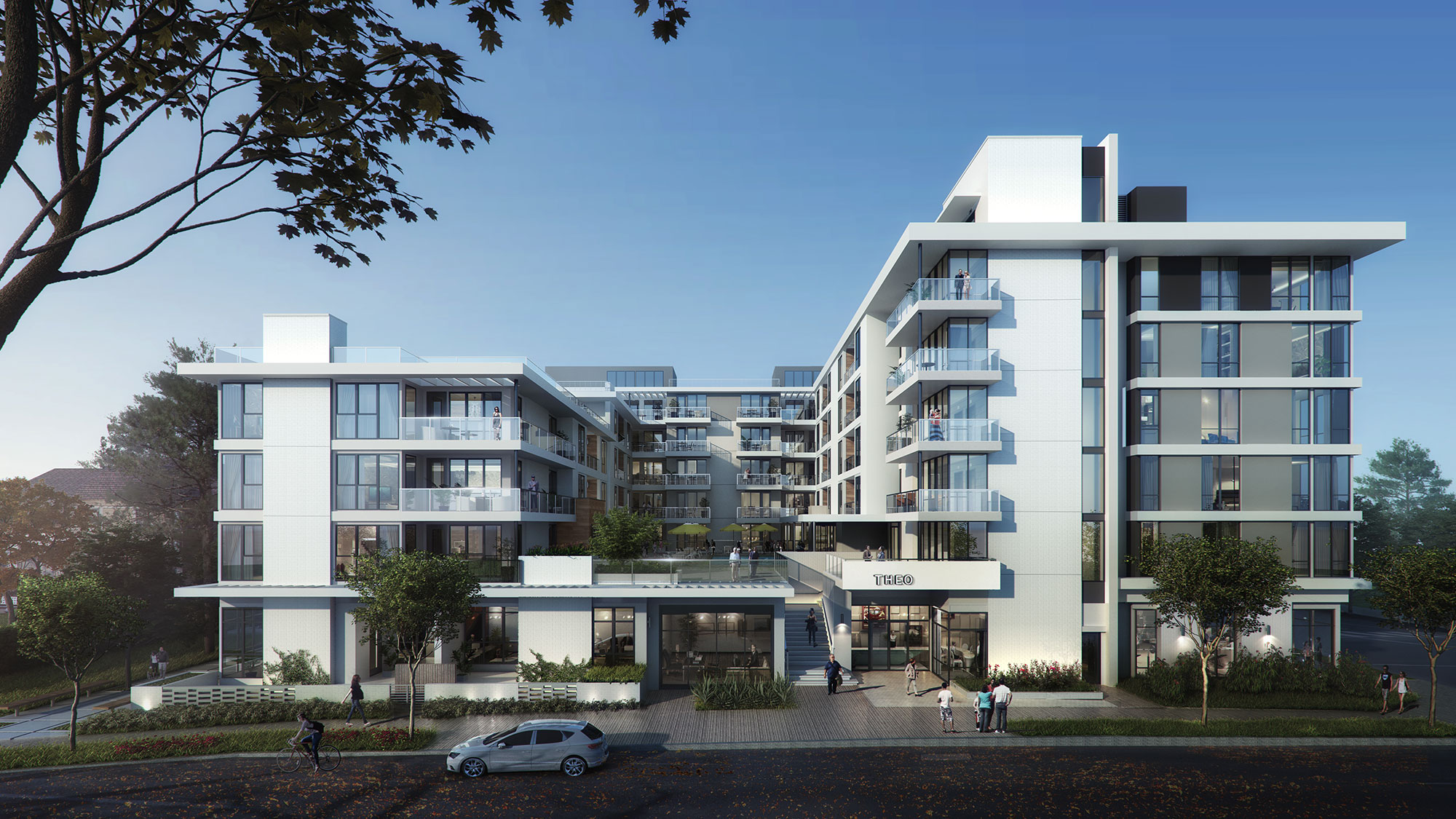Theo, KTGY Designed Modernist Apartments With Courtyards and Terraces, Welcomes Residents
May 12, 2020
Developed by Summerhill, New Building Honors Its Historic Pasadena Neighborhood
KTGY Architecture + Planning has announced the opening of Theo, a new multifamily community at 289 N El Molino Ave in Pasadena. KTGY worked with developer Summerhill Apartment Communities, as well as Pasadena Heritage and City of Pasadena Design Commission, on a structure that addresses its historic surroundings, while achieving a sleek Modernist design.
The building was announced in Q3 2017 and opened in Q1 2020. Many of its first residents have moved in. In light of the COVID-19 outbreak, management team Alliance Residential is offering virtual leasing tours for prospective tenants.
Walkable to Old Pasadena and the Pasadena Playhouse District, Theo is adjacent to the Theodore Parker Lukens House. Built in 1886-87, the Victorian home is among the oldest in Pasadena. The Theo apartment community is named after this home’s first owner, who was a prominent conservationist and real estate investor. Also adjacent to the project is an intimate courtyard that surrounds the 120-year-old cedar tree.
These natural and historic components figure into KTGY’s design. The six-stories of apartments are set amongst courtyards and terraces with views to the San Gabriel Mountains and the Lukens House.
“Rather than compete with the ornate features of this classic residence, Theo offers a clean, simple, Modernist counterpart with outdoor spaces that overlook and embrace the Lukens House,” says KTGY Associate Principal, Keith McCloskey, LEED AP.
These spaces include an observation room on the southeast corner, directly facing the Lukens House. This covered, seating area, open to the outdoors, also features historic information about the house.
Theo offers many additional types of outdoor spaces: Landscaped rooftop amenity spaces, pool and spa area, cabana terrace, lobby courtyard, outdoor kitchen and dining, dog-wash area, and the many elegant, private terraces. The building steps down in a series of terraces, from six to two levels, to accommodate these different programmed areas.
“Classic mid-century design elements such as horizontal banding, floor-to-ceiling glazing, and a light color palette create a clean and elegant facade, while the building’s step-down terrace levels help to create a dynamic massing composition,” said McCloskey.
The Modernist stance reflects and updates Pasadena’s many classic examples of the Mid-Century style.
“Pasadena requires 30% of total gross square footage to be outdoor usable open spaces,” said McCloskey. “We configured these in combinations of active and passive courtyards – each curated to create a unique experience and many to maximize different views.”
Developer:
Summerhill Apartment Communities
Architect:
KTGY Architecture + Planning
Residential Units:
105 units – 53% ones, and 47% two-bedrooms. Some ground-floor residences have separate, townhome-style entries on the street.
Penthouses:
Included in the 105 units are 16 penthouse residences on the top floor with enhanced finishes, some with double-height spaces and views from oversized windows. A private Penthouse Terrace features a calming water feature and landscaped seating area.
Address:
289 N. El Molino Avenue, Pasadena
Timeline:
Groundbreaking Q3 2017. First move-ins Q1 2020
Floors:
6 stories with subterranean parking
Amenities:
Much of the roof area is set aside for amenity spaces. The ground floor has public spaces for the lobby, then open spaces that address the historic cedar tree. The pool, spa and other outdoor amenities link to clubhouse facilities. Some amenities spaces are exclusive to those who rent on the top floor. Other areas are linear spaces that face the historical home, including a pet area.
A yoga studio and fitness center anchor the ground floor. Other programmed spaces wrap the perimeter of the building, including parking so that the parking structure is not exposed.
Parking:
154 spaces on two levels.
Other Design Highlights:
Theo is rendered in the patterns and proportions of Mid-Century Modern design as reflected in Pasadena. There a strong use of horizontal banding and smooth glazing.
About KTGY Architecture + Planning
Founded in 1991, KTGY Architecture + Planning is a leading architecture and design firm focused on residential and mixed-use developments and neighborhood revitalization. KTGY seamlessly delivers innovation, artistry and attention to detail across multiple design studios, ensuring that clients and communities get the best the firm has to offer no matter the building type or location. KTGY’s architects and planners combine big picture opportunities, leading-edge sustainable practices and impeccable design standards to create memorable destinations of enduring value. KTGY serves clients worldwide from offices located in Chicago, Denver, Irvine, Los Angeles, Oakland, Pune (India) and Tysons. See www.ktgy.com.



