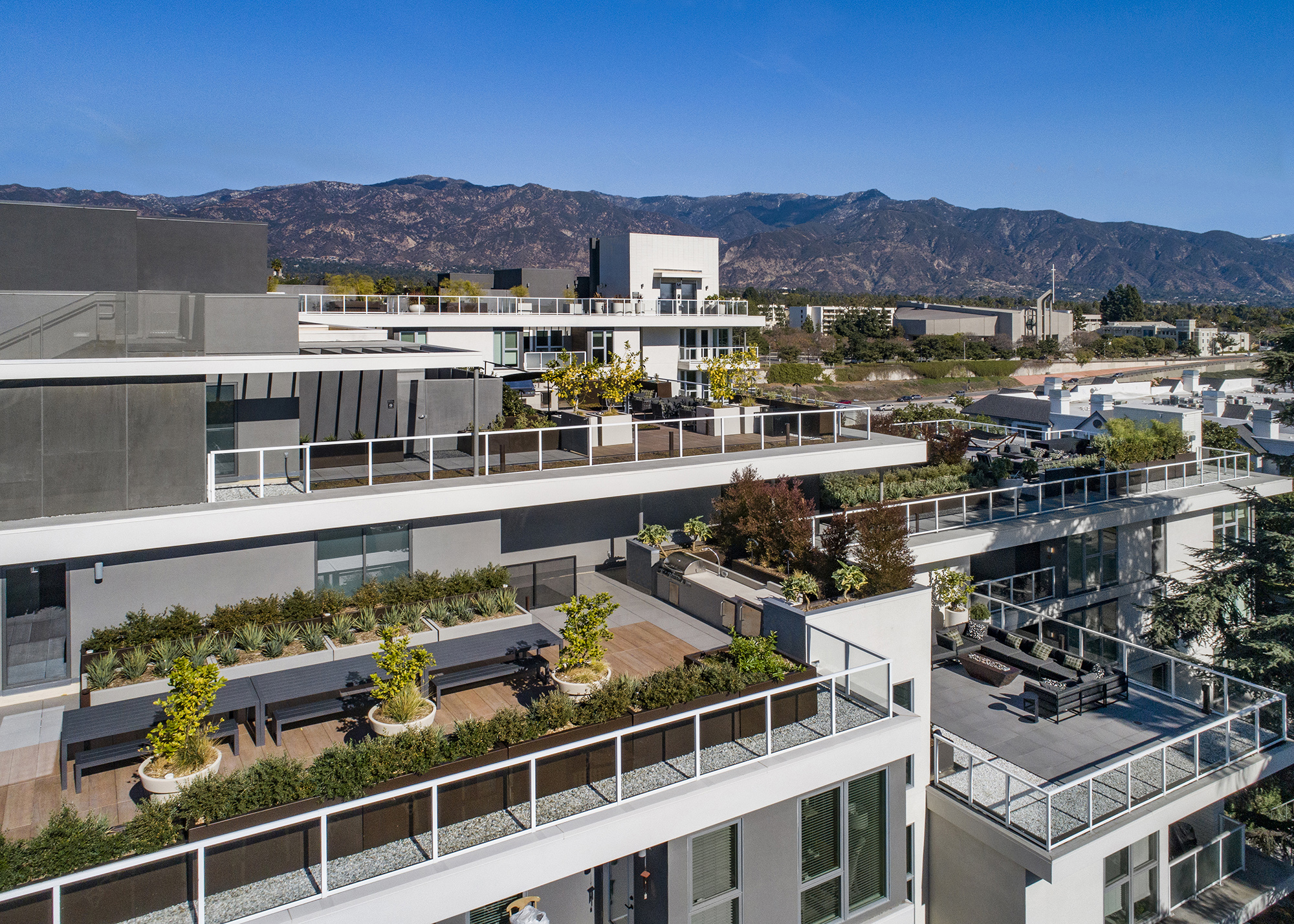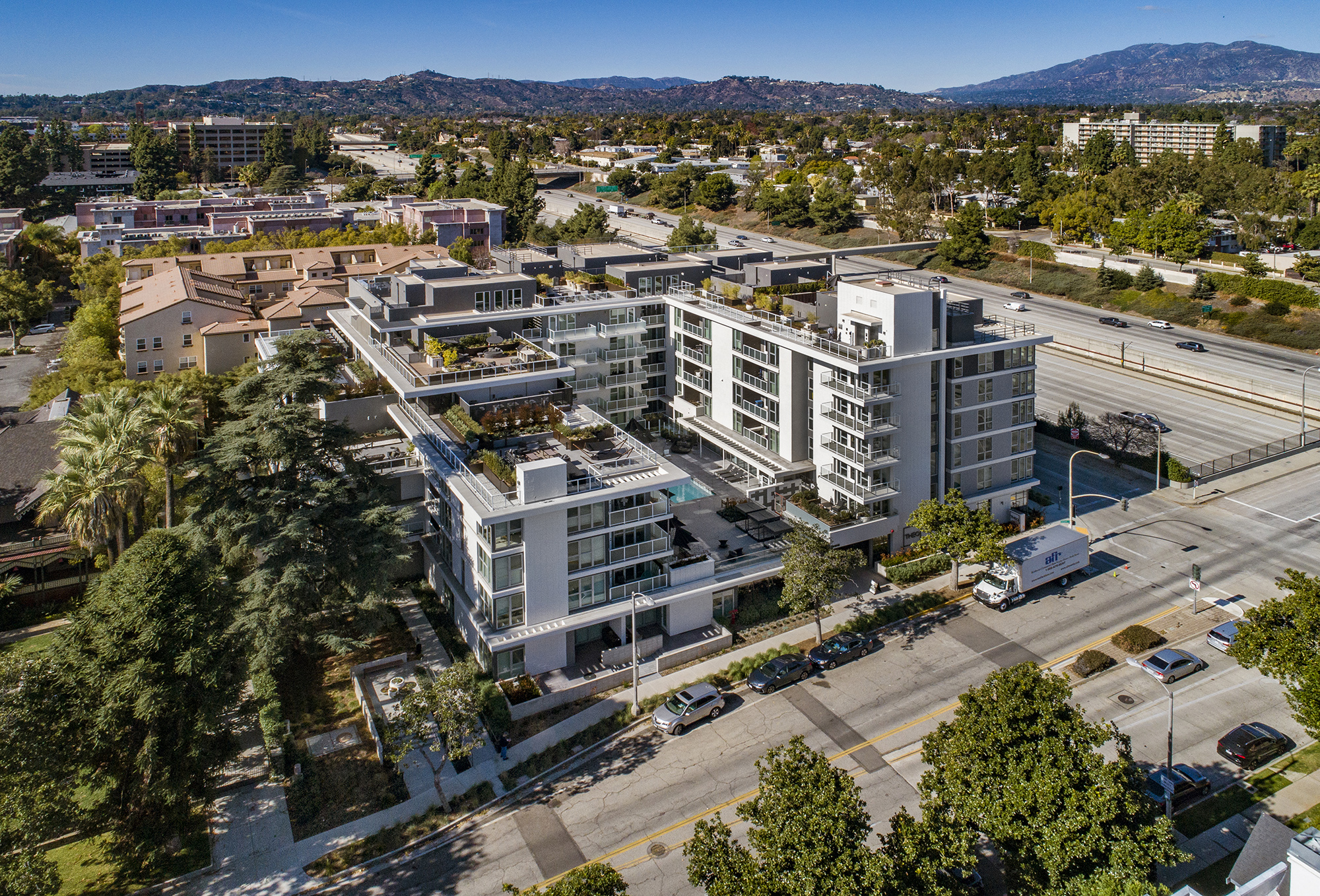THEO delivers a modernist experience rooted in historic surroundings and is the result of an intense collaboration between KTGY, SummerHill Apartment Communities, Pasadena city planning department, and Pasadena Heritage. It sets the standard for quality while integrating historic design and style to build upon and strengthen the city’s architectural legacy. This new community provides the perfect balance of urban, mindful living blended with Southern California’s famed laid-back lifestyle, in a walkable, commuter-friendly location along the Gold Line transit corridor and just off the 210 freeway, steps from trendy eateries, arthouse theatres, independent bookstores and casual gathering spots.
Pasadena is a city richly steeped in architectural history with a passion for quality design. When KTGY was approached by SummerHill with the opportunity to bring a high-density multifamily development close to the heart of the city, the architects were enamored with the idea of adding an iconic new building to a well-established neighborhood. The development site presented itself with numerous constraints and opportunities. Located within Pasadena’s Central District and just two-and-a-half blocks from Colorado, the main east-west boulevard connecting Old Town, the site offers walkability as a built-in residential amenity. The Central District is made up of seven distinct subareas that each serve a unique yet complementary role in highlighting the diversity in downtown Pasadena. The surrounding neighborhood is identified as the Walnut Housing Sub-District and is immediately north of the Playhouse District, which is known as Pasadena’s cultural and intellectual hub, offering a dynamic and vibrant mixed-use environment. While the sub-district is intended to be a higher density residential neighborhood with an urban character, there are still some single-family homes dispersed throughout the area. Some of these homes have been retained as historic landmarks that maintain the city’s rich history; one of these homes sits directly south of the site and is known as the Theodore Parker Lukens House. The home was built in 1887 and is one of the oldest standing examples of Victorian architecture within the city. Theodore Lukens, the namesake of the house, was a passionate horticulturist, Sierra Club member, a friend of John Muir and known as the “Father of Forestry.” The foreground of the historic home honors Theodore Lukens’ passion for horticulture and natural landscape stewardship. This property, immediately adjacent to THEO, is both lush and complex and is anchored at the northeast corner by an iconic 75-foot Deodar Cedar tree. This cedar tree helped designers to define the building footprint of THEO and became a focal point enveloped by new and existing yard spaces where the two lots intersect.
As the design team began to formulate concepts for the new residential community, this dramatic backdrop of the Lukens House and the iconic tree became the driver of the architectural design vision. KTGY’s architects and designers set out to create a new structure that would respect the strong, iconic nature of the existing neighborhood and become a neutral backdrop against which the history could be read. In order to do so, the building had to create an architectural aesthetic that both embraced simplicity and made connections to the outdoors. As KTGY worked with the Pasadena Design Commission and Pasadena Heritage, the design style that was ultimately selected and embraced for the new development was that of mid-twentieth-century modern, which achieved both of these goals. The components that make up the style consist of large flat monochromatic wall planes, floating horizontal floor slabs, and floor-to-ceiling glass. These elements are what give the style its defining characteristics of minimal ornamentation and direct connection with the outdoors and were the perfect tools to set about tackling the development objectives.
In an effort to save and honor the iconic tree, the massing pulls away from the southeast corner and creates a 30-foot-wide publicly accessible pocket park where residents and locals alike can sit and enjoy the contemplative gardens. From this point, all of the other areas of the building expand out, slowly terracing up and away from the historic home. While the architectural stepping creates relief and space for observers to appreciate the Victorian structure, it also doubles as a tool for the creation of new opportunities to engage the outdoor realm. Each of these step-backs creates individual roof terraces that offer unique outdoor experiences at every level, including observation decks, sun lounges, a pool deck, outdoor dining and pet areas.
Each of these carefully curated areas respond to the various ways we connect with nature and the landscapes around us, providing countless opportunities for capturing stunning mountain vistas, social for engagement, exercise, and quiet contemplation which all help to promote wellness through the building design. The main podium courtyard continues the theme of outdoor connectedness by making a direct link to the public street with a formal stair that provides residents access to the broader neighborhood and the downtown core. All of these features together promote the focus on sustainability, sensitivity to context, and stewardship of the property that help THEO create a lasting legacy within the city of Pasadena.
Team
Owner | Developer: SummerHill Apartment Communities
Architect: KTGY
Interior Designer: Ryan Young Interiors
Landscape Architect: Boarder
Civil: Psomas
Structural: JLA Engineers
Mechanical | Electrical | Plumbing: K2D
Sustainable Consultant: Krantz Consultants, LLC
Photographer: Nico Marques
Photographer (Drone): John Bare
Typology
Apartments
Podium
Facts
Density: 107 du/ac
Unit Plan Sizes: 767 – 1,075 sq. ft.
Number of Units: 105 du
Site Area: 0.98 ac
Number of Stories: 6
Parking: 154 spaces









