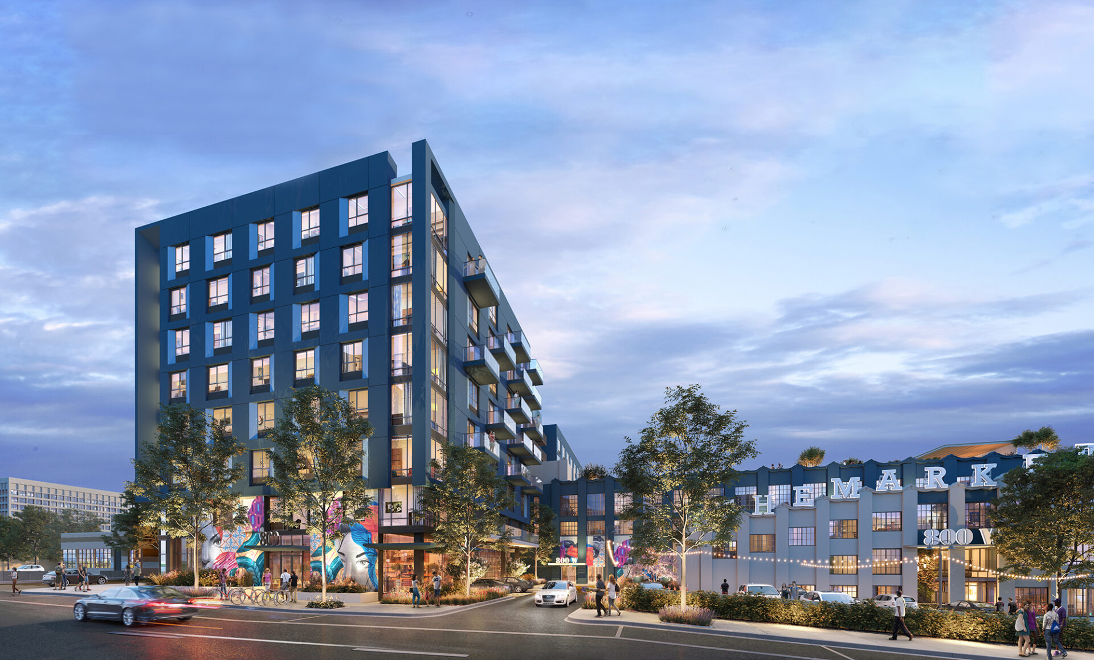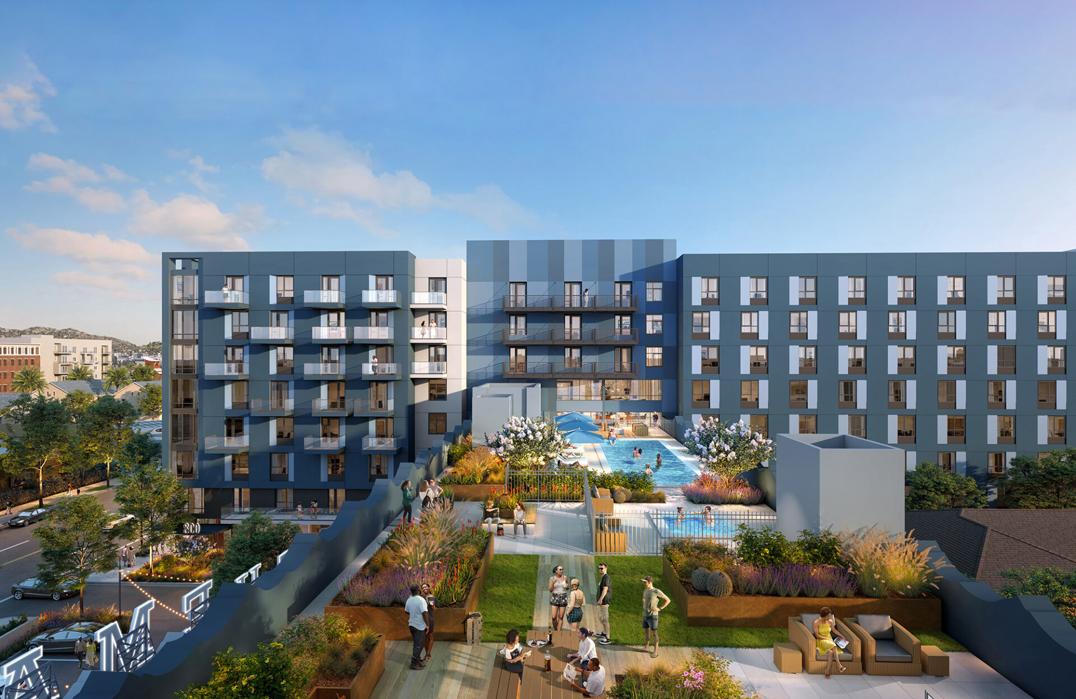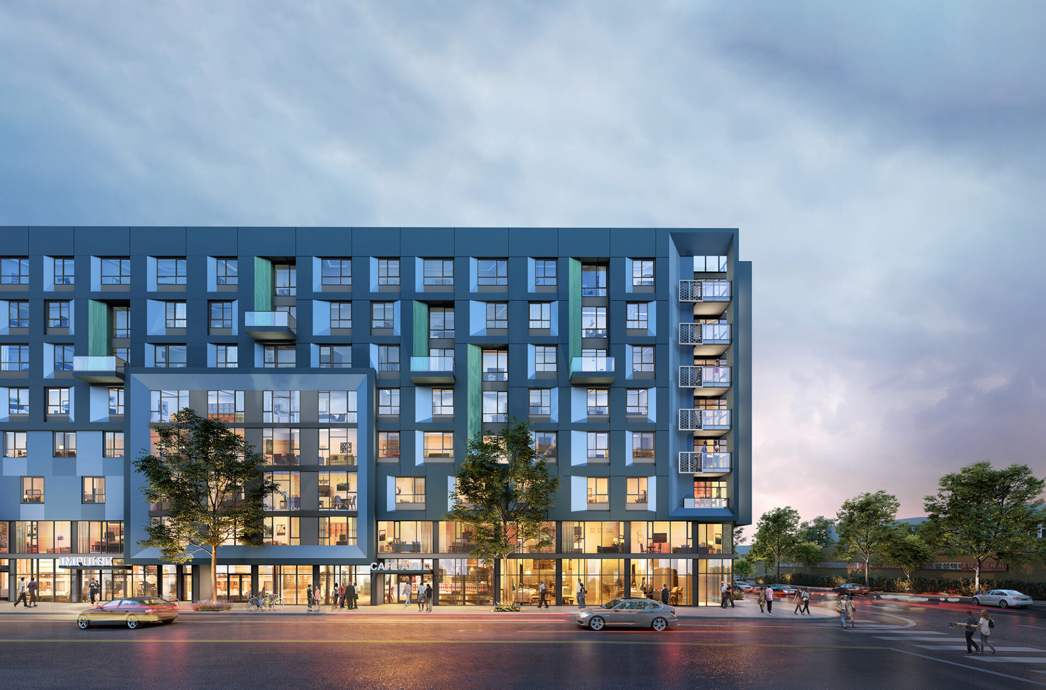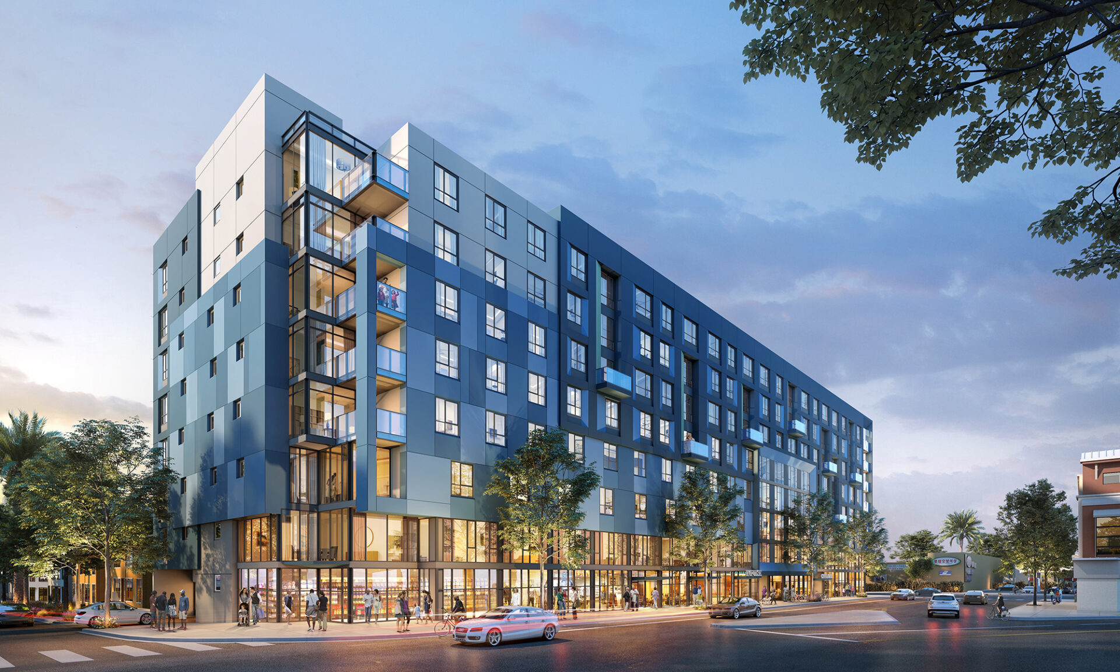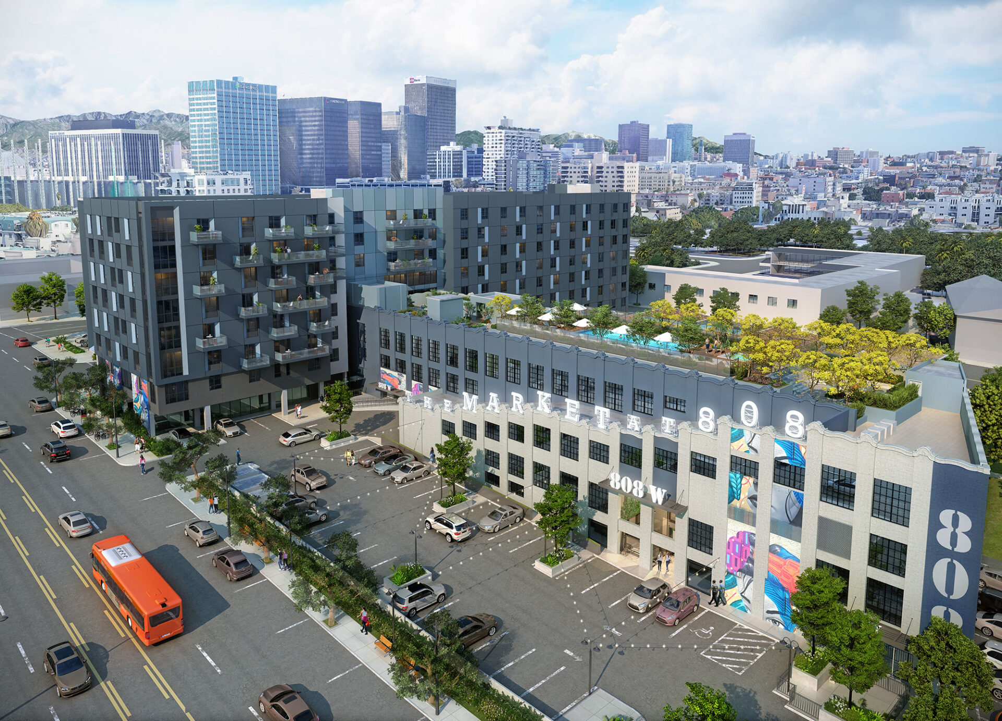Western Station’s architecture takes its cues from the culturally rich surroundings of the city of Los Angeles. The adjacent 1930’s parking garage is incorporated into the design. The top level is planned for residential amenities and will connect to the residential community via pedestrian bridge. The additional levels will remain and provide parking for residents, as well as community serving retail. Two blocks from the iconic Wiltern theater, architects selected a color palette that referenced the historic property. The contemporary design is expressed through the bold horizontal blue slate massing; staggered windows and fenestration elements help break-up the otherwise smooth façade. Several corner balconies suspended within a large “lantern-like” element framed with clean lines protrude out from the North façade further emphasizing the community’s architectural style. Western Station meets the qualifications for Tier 3 Transit Oriented Communities due to its proximity to metro stops allowing for ten percent of its total units to be allocated as ELI affordable and a higher density per unit. Small urban studios and micro-units laid out in a long bar embrace the dense community plan, that includes the 23 units of affordable apartments. Western Station offers housing that meets the needs of varying levels of income without compromising quality of living.
