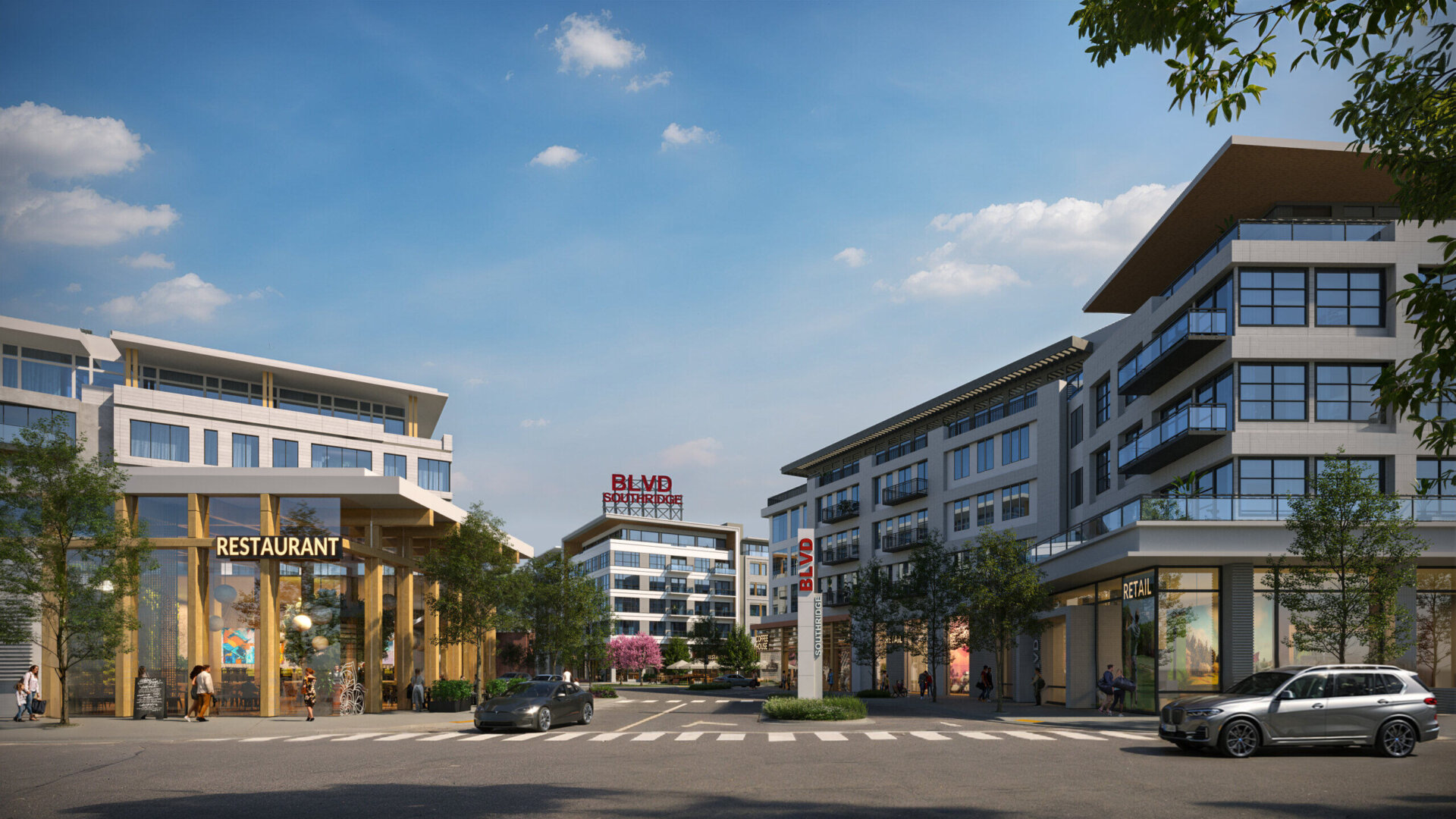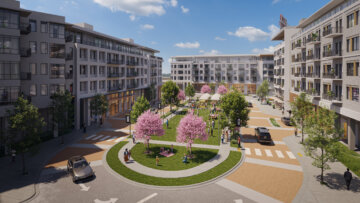The locally beloved Southridge Mall in Greendale Wisconsin is excited to announce it’s transformation concept thanks to Barrett Lo Visionary Development (BLVD) and KTGY. The mall, like many around the country, has recently struggled to attract shoppers and retail tenants, and BLVD’s vision for a mixed-use district revitalizes and engages this place as a destination for the next generation of shopper, retailer and resident.
KTGY, building on successful mixed-use developments around the country, developed the concept, site plan and architectural design to revitalize this regional favorite into a mixed-use district combining flexible retail with landscaped plazas and luxury apartments. The fresh vision for the site builds on what people love about the Southridge Mall, reimagining it to sustain it, so families can enjoy this place for years to come.
This concept carefully integrates a mixed-use apartment community into the existing site and mall context. Using open space, careful circulation of people and traffic, along with generous exterior storefronts and personal-scaled retail, the site has the character of a thriving small-town center. The new destination stands out with engaging open and amenity spaces, and with lush landscaping.
The design reimagines underused big-box retail space as the site’s centerpiece of open space. Existing mass has been broken out into a more welcoming and attractive “village green.” This landscaped plaza is the heart of redevelopment, with its trees, fountain, benches and walkways. Kiosks for retail pop-ups and other uses surround the green. In the place of opaque walls, visitors walk through an inviting, personal-scale plaza that invites people to come and stay. Larger retail space flanks the plaza in a V-shape, enticing shoppers inside the mall proper through exterior-facing shop windows.
Four luxury apartment buildings gently enclose the central plaza, which is designed to provide space for public events and attractions. These residential buildings also provide for a new “Main Street” feel upon entering the residential community and “Village Green”. Enclosed parking is provided within each residential building for residents and retail use. The buildings use the change in grade within the existing when possible to create access to the two-level garage without interior ramps, increasing overall efficiency and balancing pedestrian and vehicle circulation for residents and mall visitors. Garages and surface parking keep vehicles away from pedestrian areas, securing the main street character of this new vision for the Southridge Mall.
Address: 5300 S. 76th Street Greendale, WI
Developer/Owner: Barrett Lo Visionary Development
Architect: KTGY
Residential Area: ~600,000 residential units
Residential Units: ~ 675 units, 572 – 1117 sq. ft., 912 parking spaces
Residential Features: Ground floor retail, lobby/leasing, fitness, club lounge, demonstration kitchen, theater room, exterior amenity deck, swimming pool, grill stations
Retail Area: ~20,000 sq. ft.
Retail Features: Quick serve, restaurant, pop-up, storefront, mixed-use, kiosk
*~230 units built in Phase 1, ~175 units built in Phase 2, ~155 units built in Phase 3, ~115 units built in Phase 4

