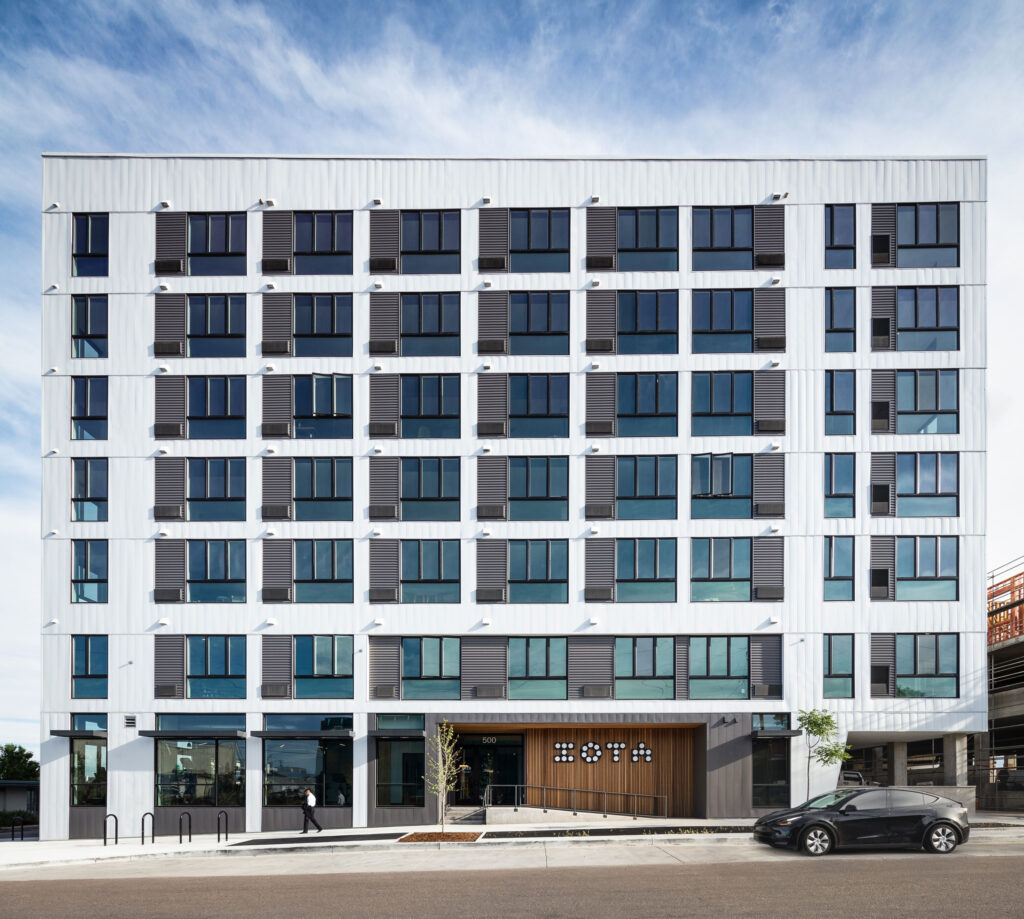Featuring micro-units, Iota Fox Station creates inherent affordability through innovative design.

KTGY, an award-winning design firm focused on architecture, interior design, branded environments and urban design, with partner Highland Development Company, today celebrates the opening of Iota Fox Station. The new transit-oriented multifamily development, located just one stop from Denver’s downtown Union Station, is carving out new opportunities in a once heavily commercial area. A quarter mile from the 41st & Fox RTD station, the people-centric development is a refuge for young professionals looking for their place in urban Denver. Smart and effective unit design delivers all the features residents want and more on a challenging site in an emerging neighborhood.
A refreshing and simple facade creates a clean aesthetic by enveloping the podium in enduring materials and giving way to crisp profiles on all sides. A solid materiality anchors the building and reflects the site’s previous uses. Industrial inspired materials, clean lines and simple mass make this building a bastion for new residents and neighbors alike.
Efficient unit design caters to singles, young professionals and roommates. With a five-minute walk to the Denver RTD station, bike wash and storage, and easy commute via car or bike to downtown Denver, the seven-story building developed on less than half an acre reveals the human potential previously given over to rail yards and industry.
The site’s restrictive footprint led to design innovation as the team strategically designed the building to allow for resident parking while accommodating the high water table. Bringing the majority of the parking above grade and integrating residential amenities throughout the building, the developer and the designers delivered a community that is an accessible node in a networked neighborhood. With walking access to transit and a suite of bicycle amenities, the development creates an exchange of activity between the building, its surroundings and downtown Denver.
Alternating co-working spaces and “theater” programming on each level as well as a modern fitness center on the ground level creates an enticing amenity program that supports the target market. The building encourages interaction through the resident clubhouse and rooftop lounge while the slanted roofline accentuates the building’s presence at the primary corner.
Address: 500 West 41st Avenue Denver, CO 80216
Developer/Owner: Highland Development Company
Architect: KTGY
Units: 148 units; 378-919 square feet
Area: 0.42 acres
Stories: 7
Parking: 111 spaces
Features: Transit-oriented, bike storage, car share, community room, workspace, rooftop lounge, fitness room, podium parking
