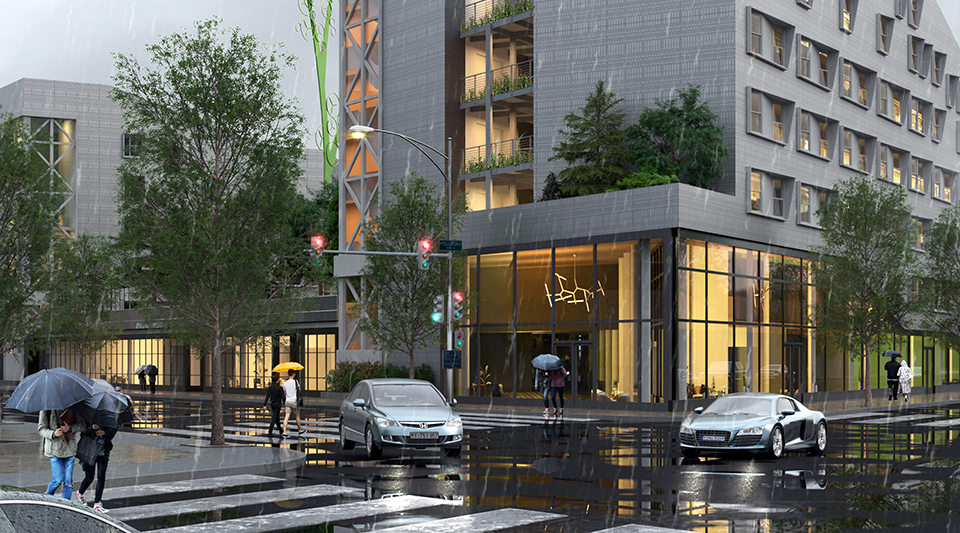
The Branches
High-Performance Multifamily Design
Operational vs. Embodied Carbon
Within the building and construction industry, embodied carbon refers to the carbon dioxide emissions produced as a result of building materials and construction methods throughout the manufacturing and construction process, including building maintenance and future demolition. Additionally, buildings generate carbon dioxide emissions through their operations. Operational carbon includes carbon generated from heating, cooling, lighting, ventilation, and other mechanical systems integral to the daily use of the building. The Global Alliance for Buildings and Construction highlighted in their 2018 Global Status Report the significant impact of the building and construction industry on global CO₂ emissions, at 39 percent. Of that number, less than one third is generated from building construction and materials, while the remaining portion (28 percent of total global CO₂ emissions) is attributed to CO₂ emissions resulting from building operations. While strategies selected for building materials and construction methods have substantial benefits for the environment, as an ongoing generator of carbon, decreasing the carbon emissions from building operations can likewise provide an ongoing and lasting opportunity to reduce environmental impact.
While most of KTGY’s R+D concepts exist on theoretical, yet typical site locations, The Branches concept addresses a specific site in Washington, D.C. By selecting a specific site, location-specific parameters, such as climate considerations, solar orientation, prevailing winds, and typical energy usage, guide critical design decisions leading to a high-performance solution. Using site-specific data, design choices more effectively reduce energy consumption while addressing other, localized sustainability concerns, including access to natural resources. However, the design strategies utilized for The Branches are also intended to easily adapt to other sites in alternative locations.
Insight Building Performance Analysis
Using an Autodesk Insight model to compare The Branches R+D concept design with a typical building in the same location, assuming typical annual energy billing, design decisions consider model-driven data regarding the following factors: window-wall ratio (glazing area to gross wall area impacts daylighting, heating, and cooling), window shading (impacts HVAC energy use), photovoltaic (PV) surface coverage (assuming areas for maintenance access, rooftop equipment, and system infrastructure), and wall construction (ability to resist heat losses and gains).
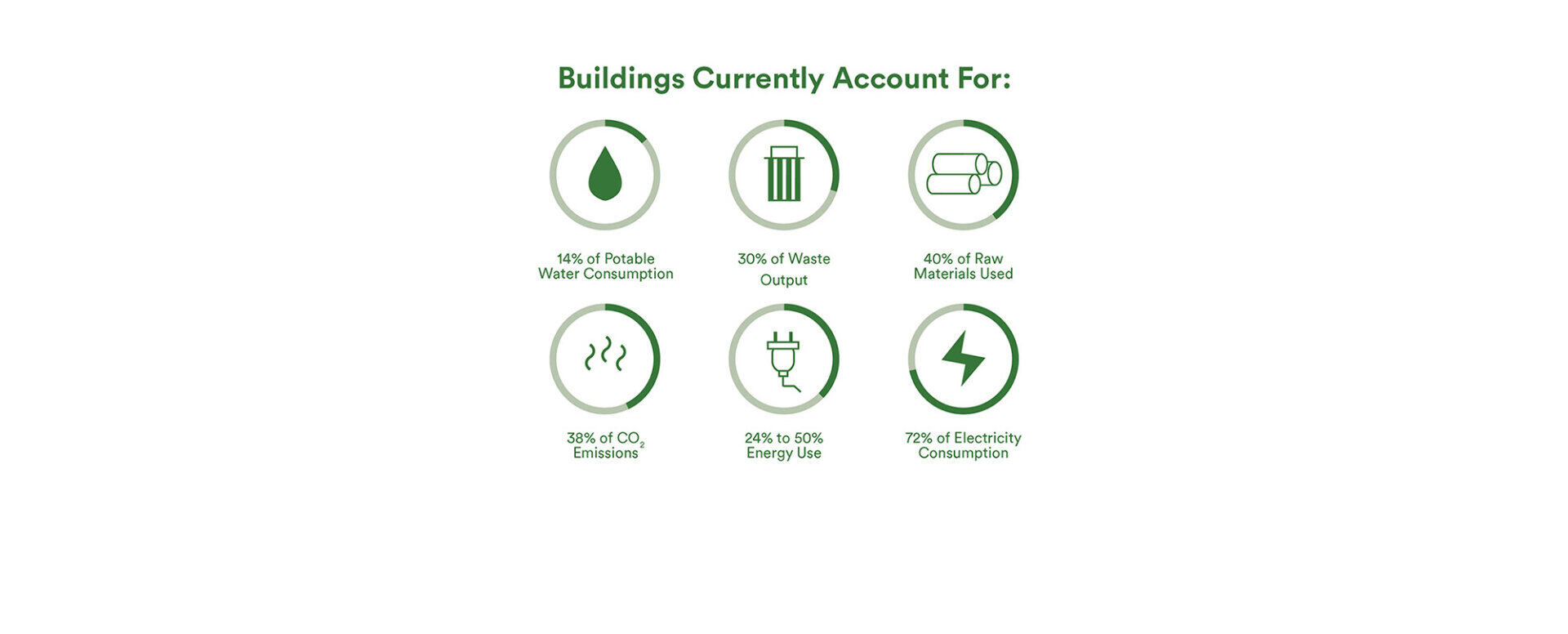
Source: U.S. Green Building Council
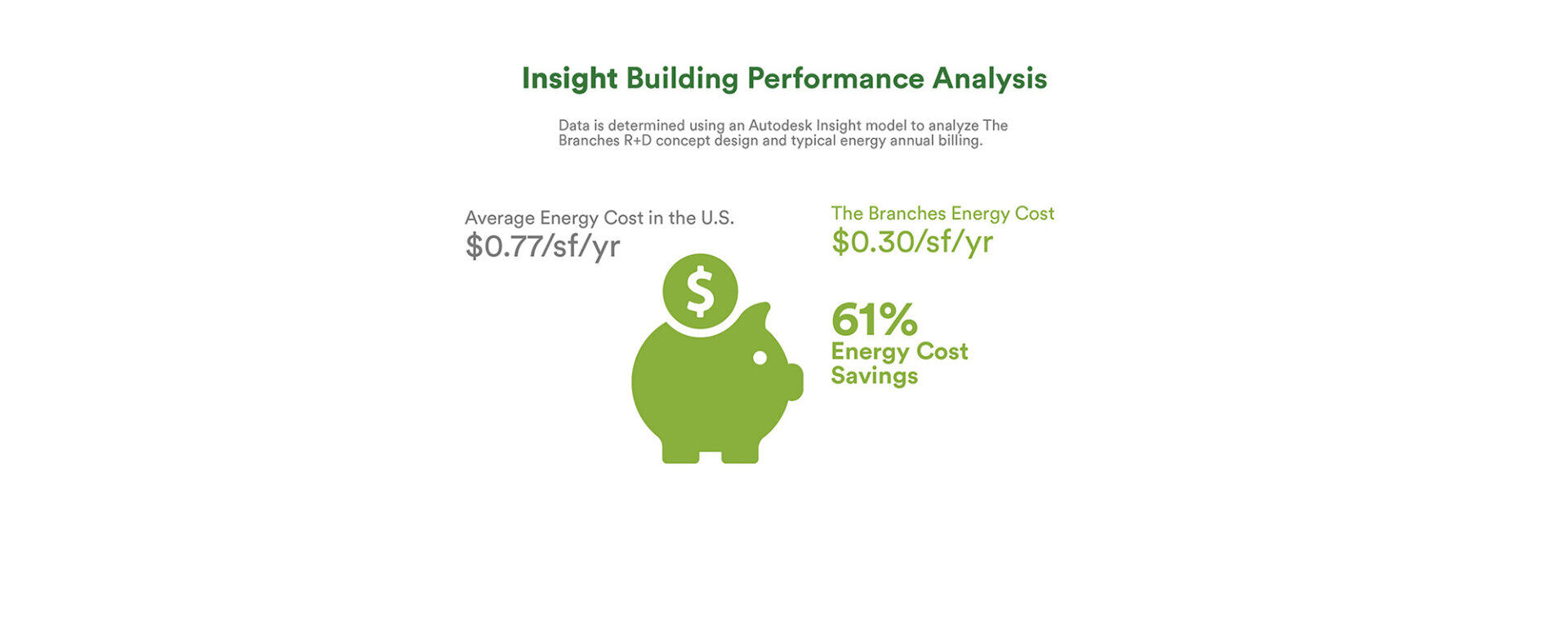
Source: Insight Building Performance Analysis Software (Autodesk)
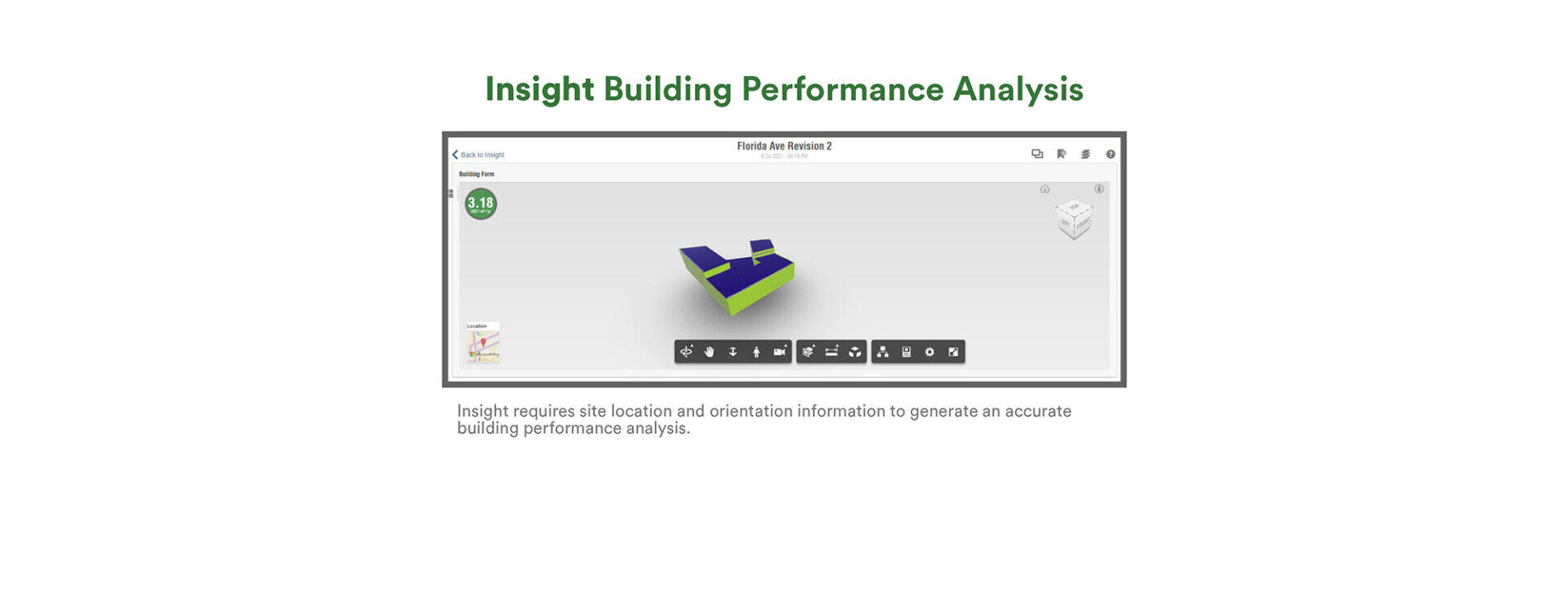
Source: Insight Building Performance Analysis Software (Autodesk)
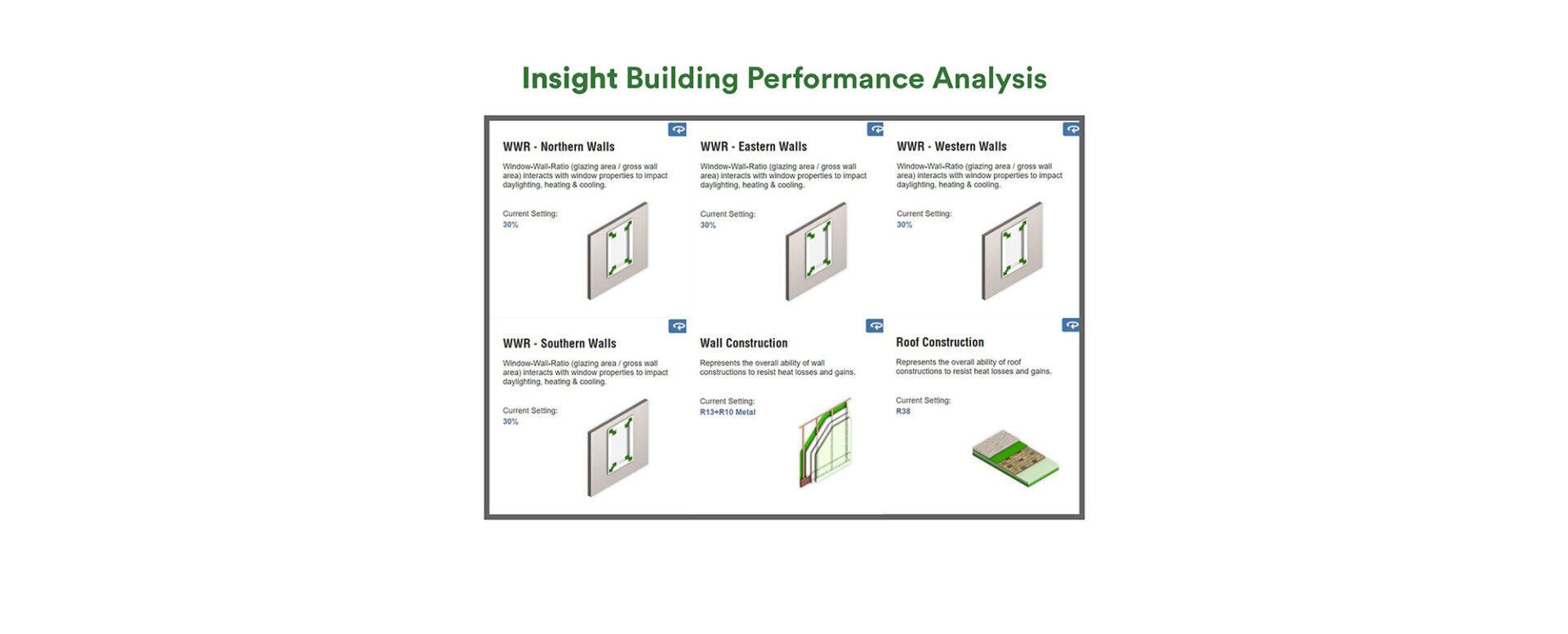
Source: Insight Building Performance Analysis Software (Autodesk)
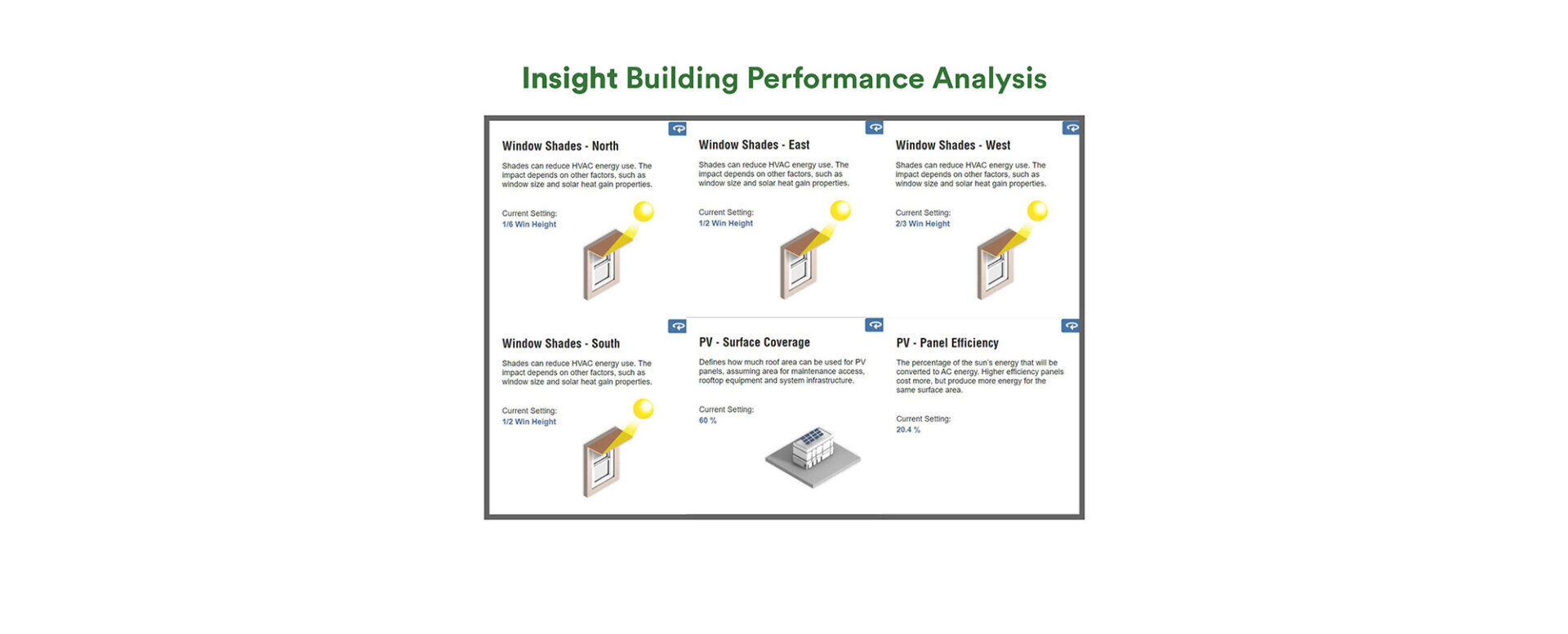
Source: Insight Building Performance Analysis Software (Autodesk)
Selecting Sustainable Strategies
The R+D concept, The Branches, includes an array of design strategies for high-performance multifamily design, with the intent of reducing environmental impact throughout a building’s functionality. Beginning by minimizing the need for heating and cooling systems through deliberate solar orientation, directional shading devices, and natural ventilation, The Branches concept design then proposes a variety of systems for on-site energy generation. Features including water collection and recycling and waste management and composting further support the sustainability and wellness design goals of this concept design.
Building Massing and Orientation
Orientation of the building massing balances the desire to maximize the surface are of the south-facing façade for photovoltaic coverage with the need for natural sunlight exposure to the community courtyard on the building’s podium deck. The building massing is rotated to maximize south-facing surface area and then stepped down toward the south, increasing sun exposure to the courtyard. The open corridor provides natural ventilation to the residential units and the roof and south façade surfaces tilt to mimic optimum sun angles for local sun exposure to the photovoltaic panels.
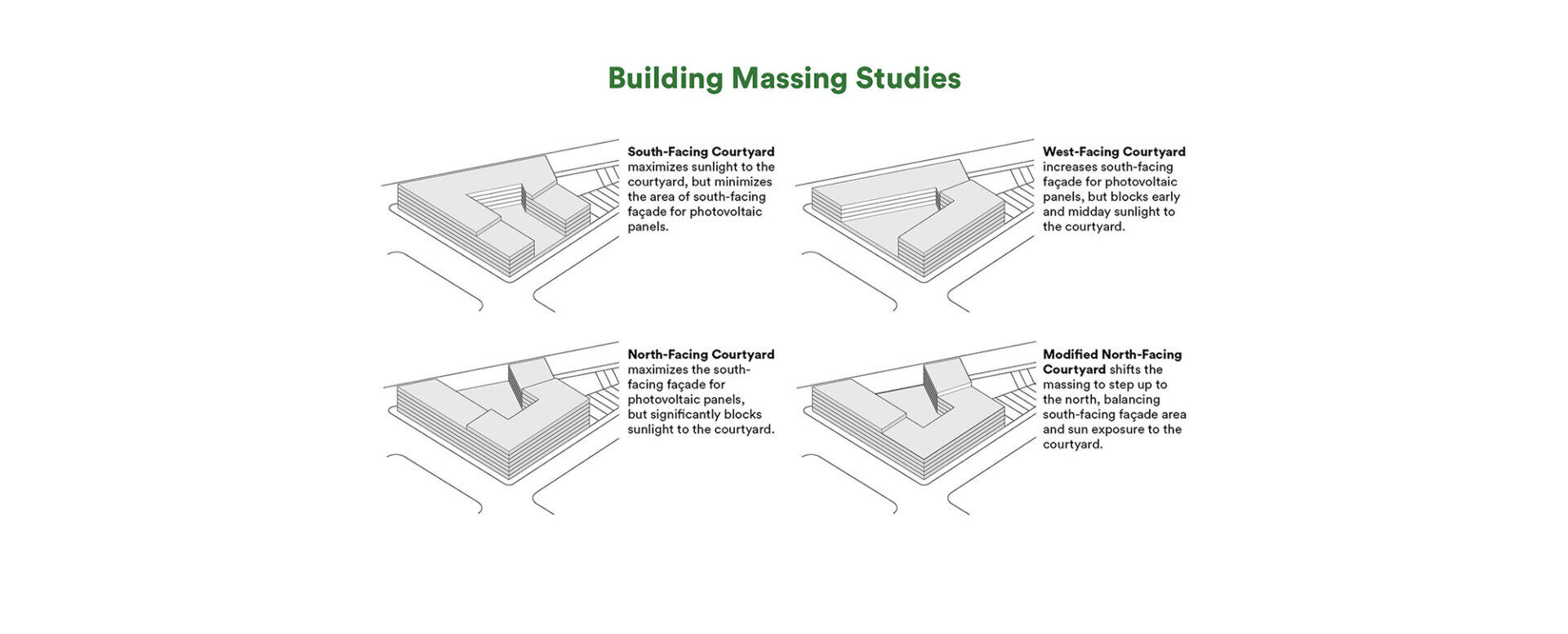
Building Massing Studies
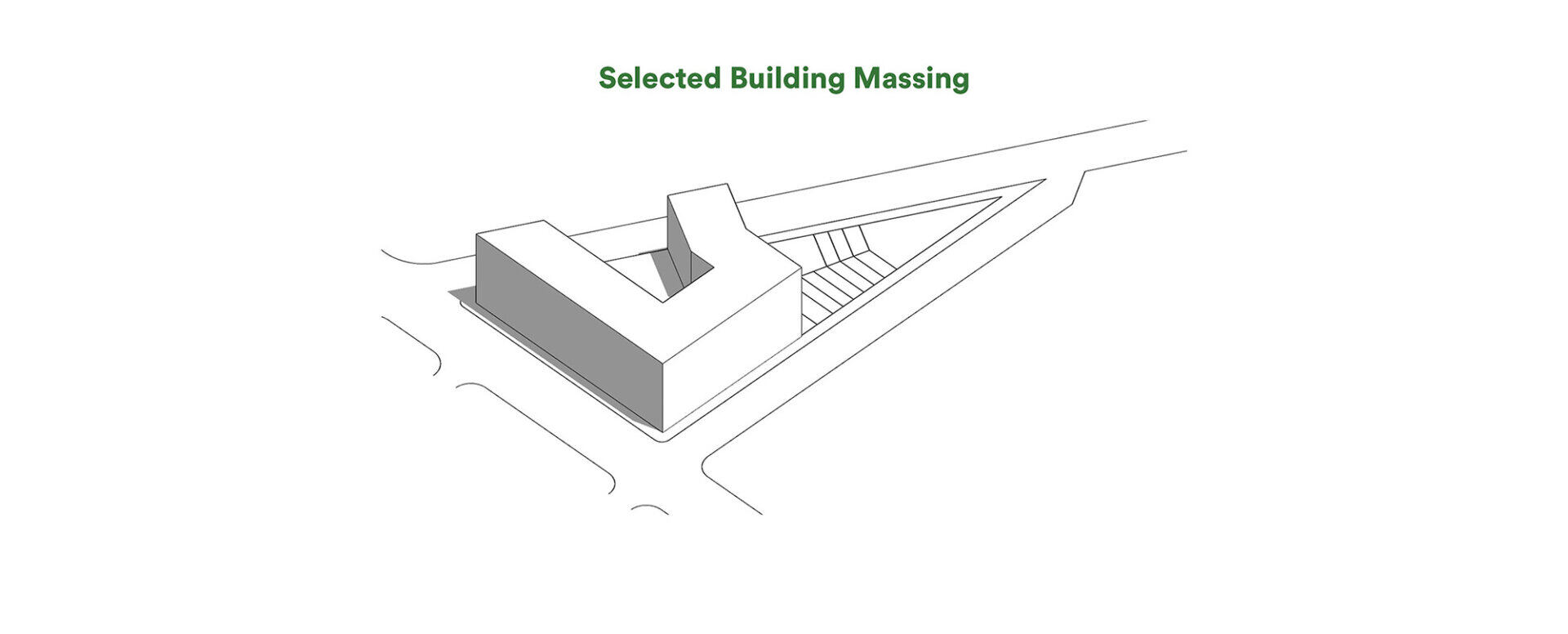
Building Massing
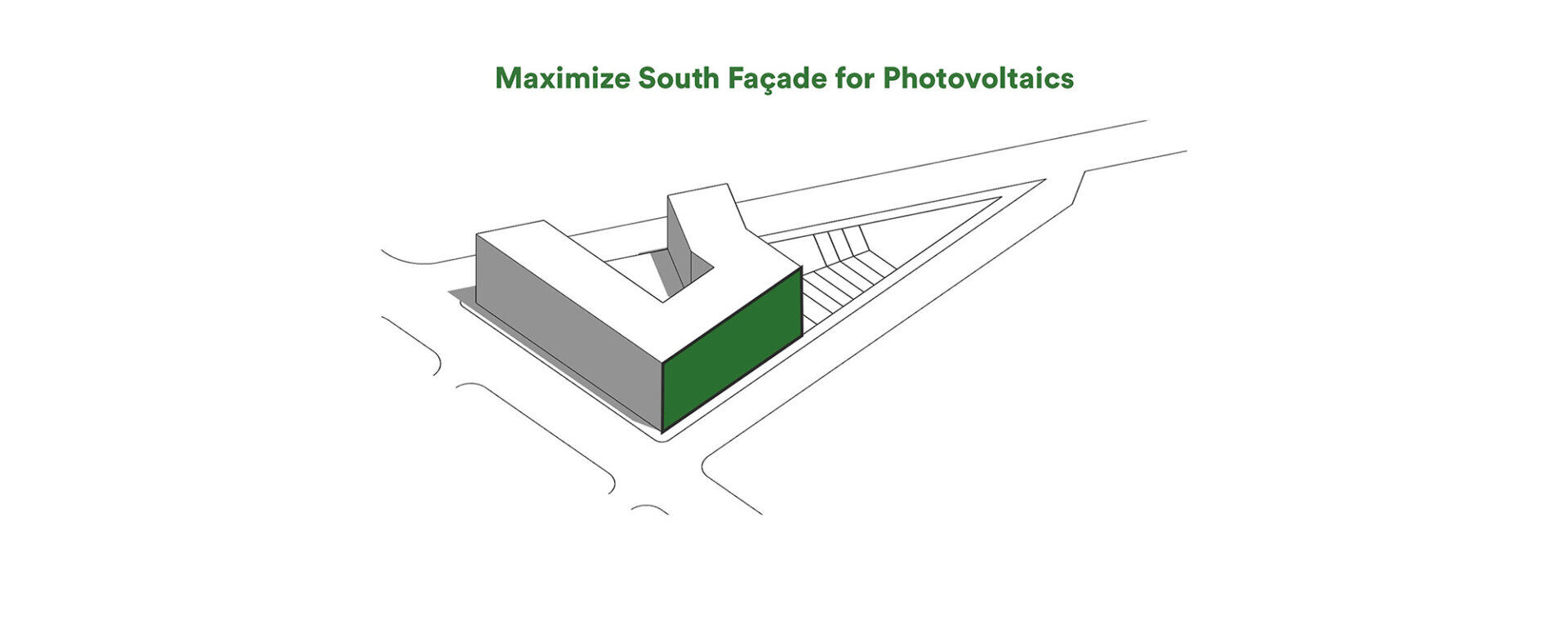
Solar Orientation
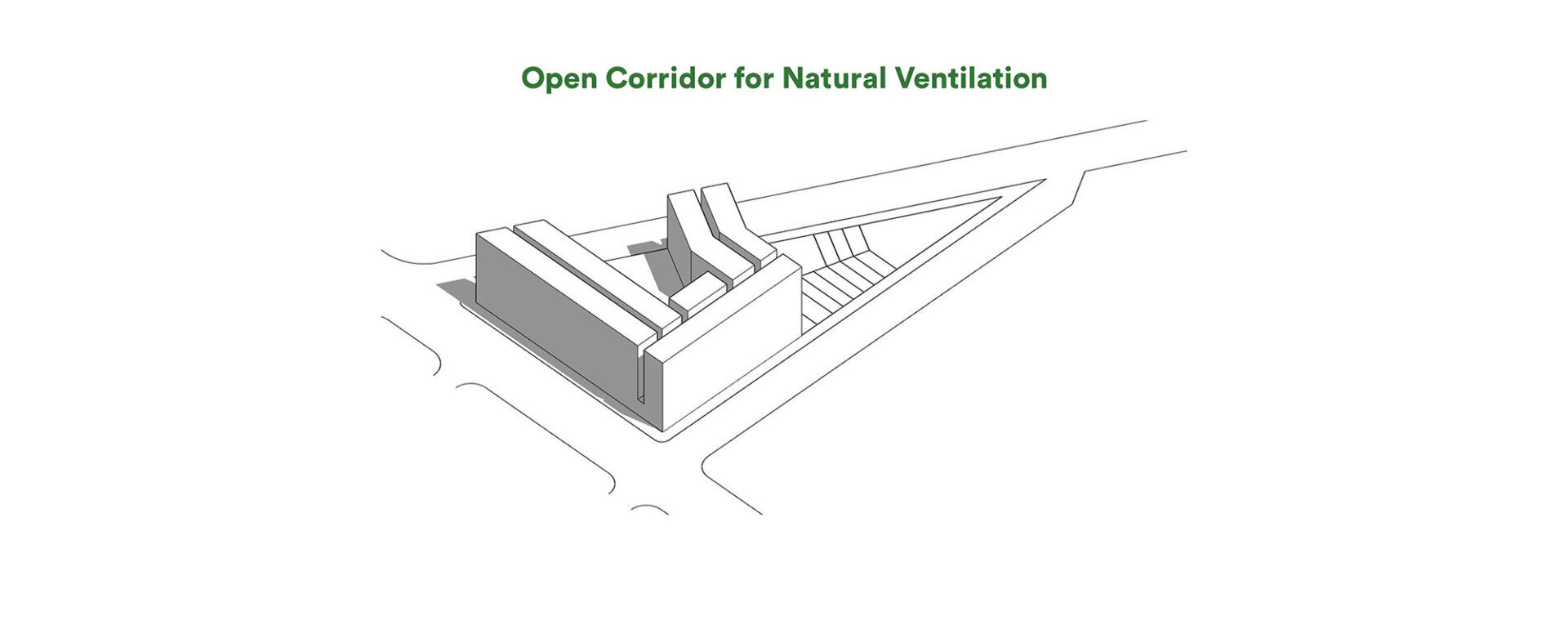
Open Corridor
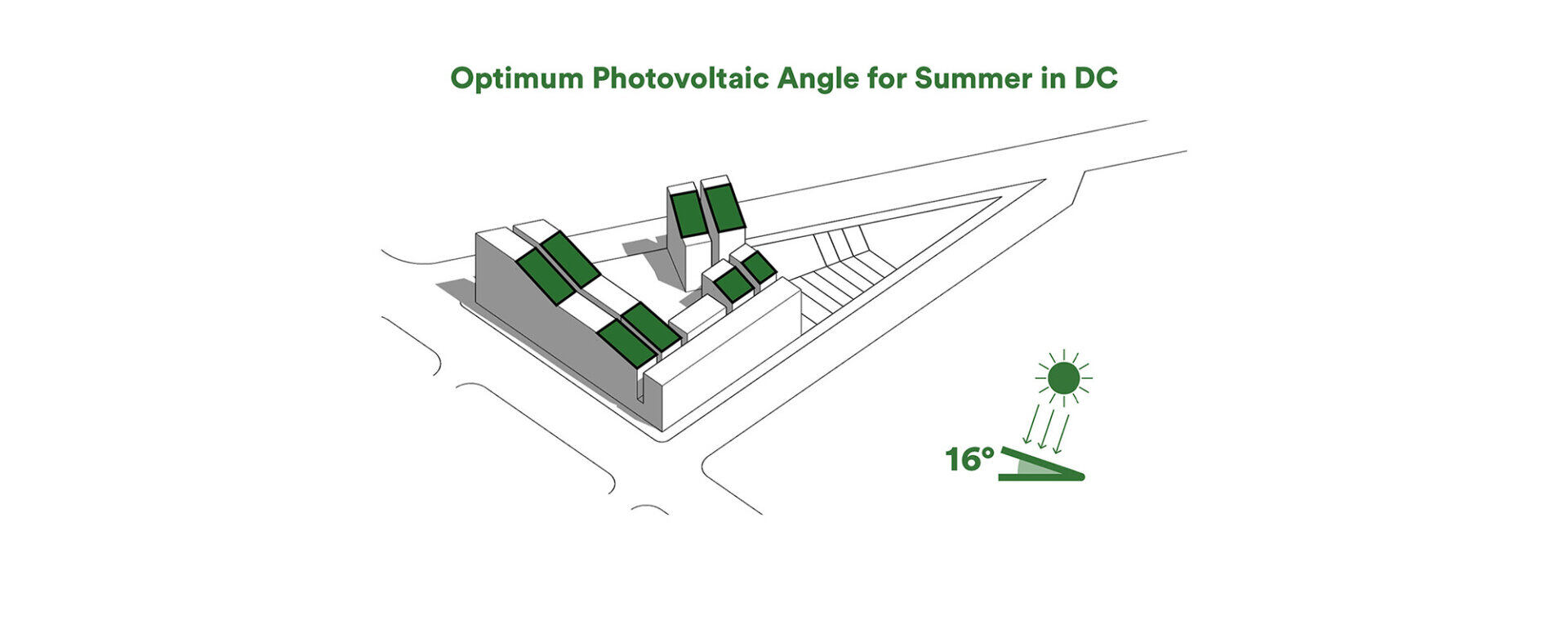
Optimum Photovoltaic Angle for Summer | In Washington, D.C., the optimum photovoltaic angle for summer is 16 degrees.
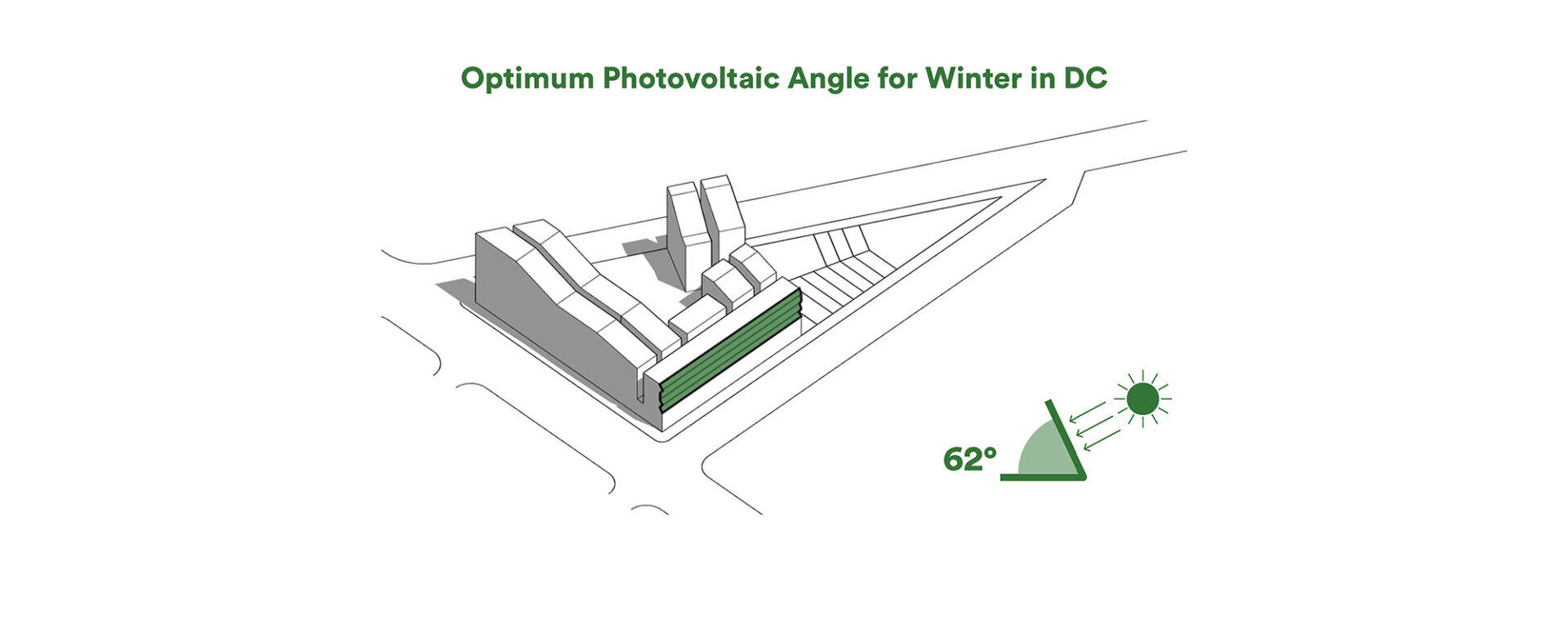
Optimum Photovoltaic Angle for Winter | In Washington, D.C., the optimum photovoltaic angle for winter is 62 degrees.
Energy Reduction and Generation
Windows placed on opposing walls allow natural ventilation through the units, providing fresh air and reducing the cooling load. From the energy use prediction given by the Insight model for The Branches of $.30 per square foot per year, each unit estimates energy expenditures of approximately $125 to $308 per year, as compared with $320 to $790 for typical units of the same square footage. Additional energy-generating systems off-set the building’s energy needs, such as photovoltaic panels, energy-generating fitness equipment, and a wind turbine. The wind turbine sculpture is oriented toward prevailing winds and separated from the building structure to minimize the effects of torque. Supplementary systems for heating and cooling may be necessary, but thoughtful selection can minimize their negative impact. A variable refrigerant flow (VRF) system is an efficient selection for heating and cooling multifamily units in Washington, D.C. With each VRF unit serving 10 residential units, it requires minimal roof area, reserving maximum roof area for photovoltaic panels.
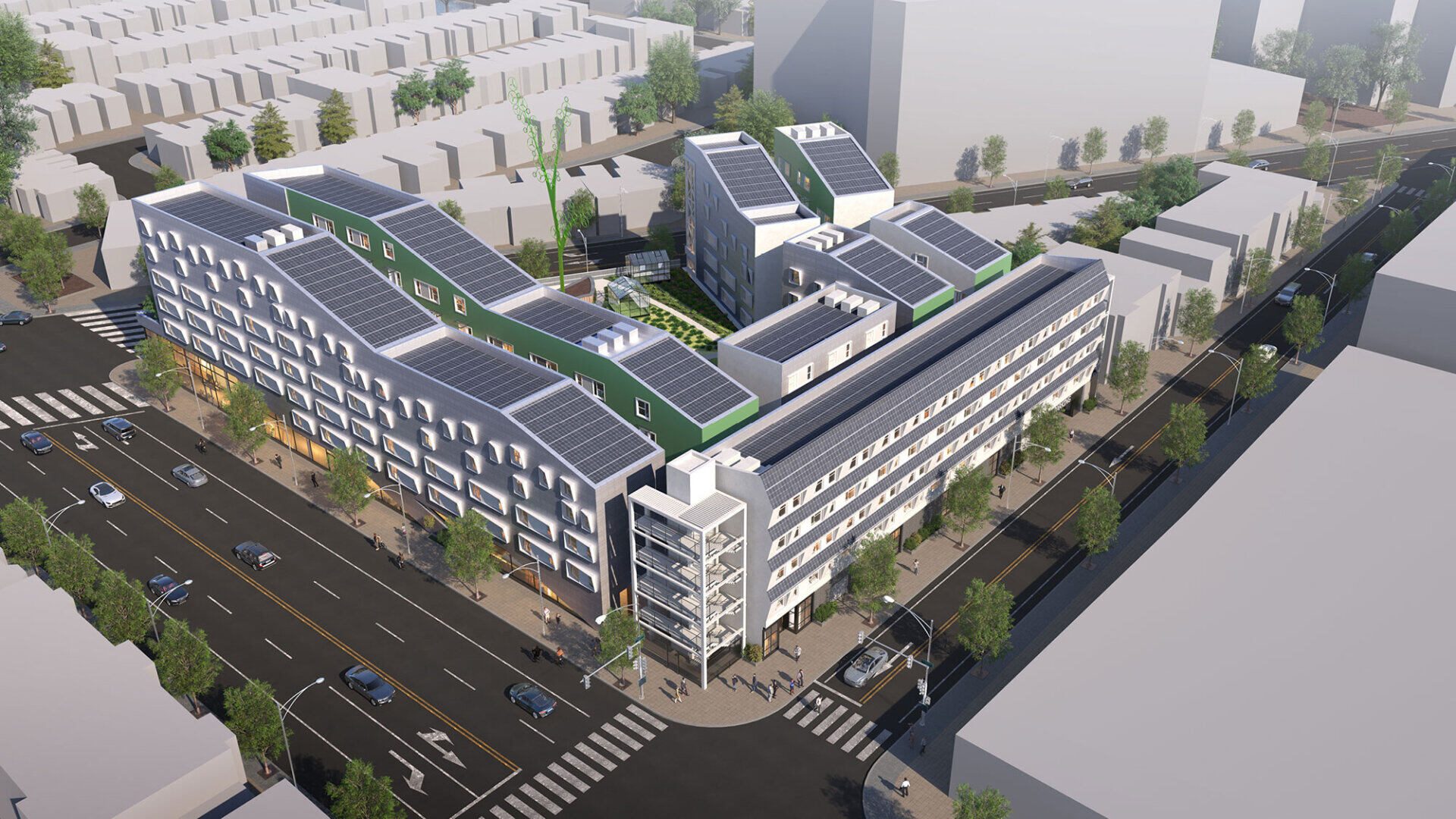
Overall Aerial View | Photovoltaic panels maximizing efficiency by mimicking location specific sun angles.
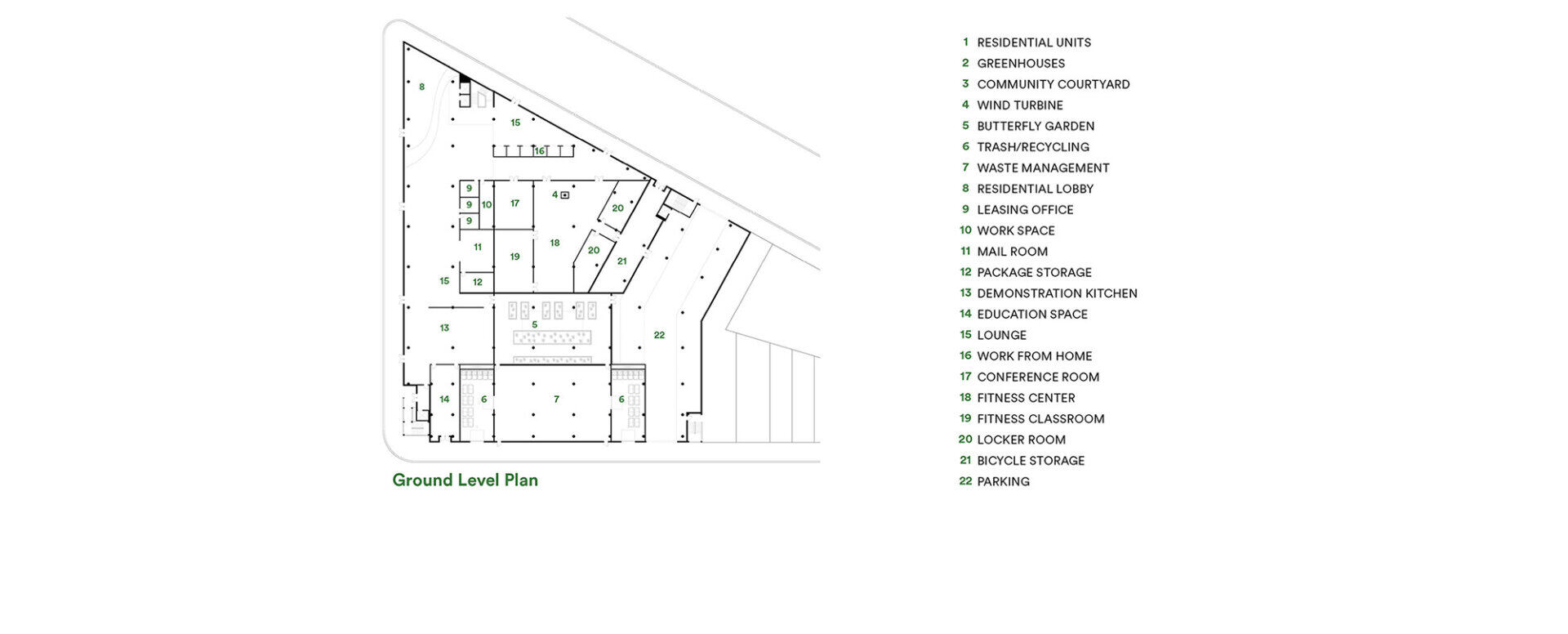
Ground Floor Plan
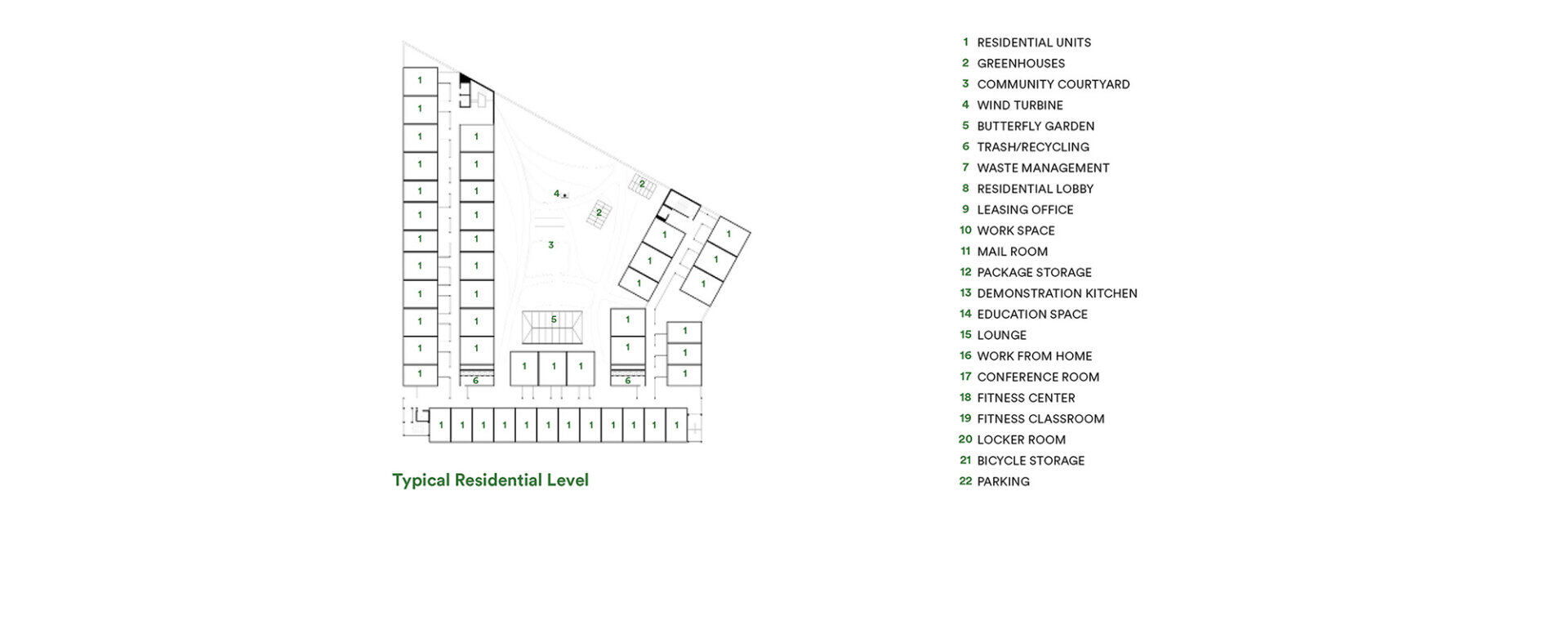
Typical Residential Level
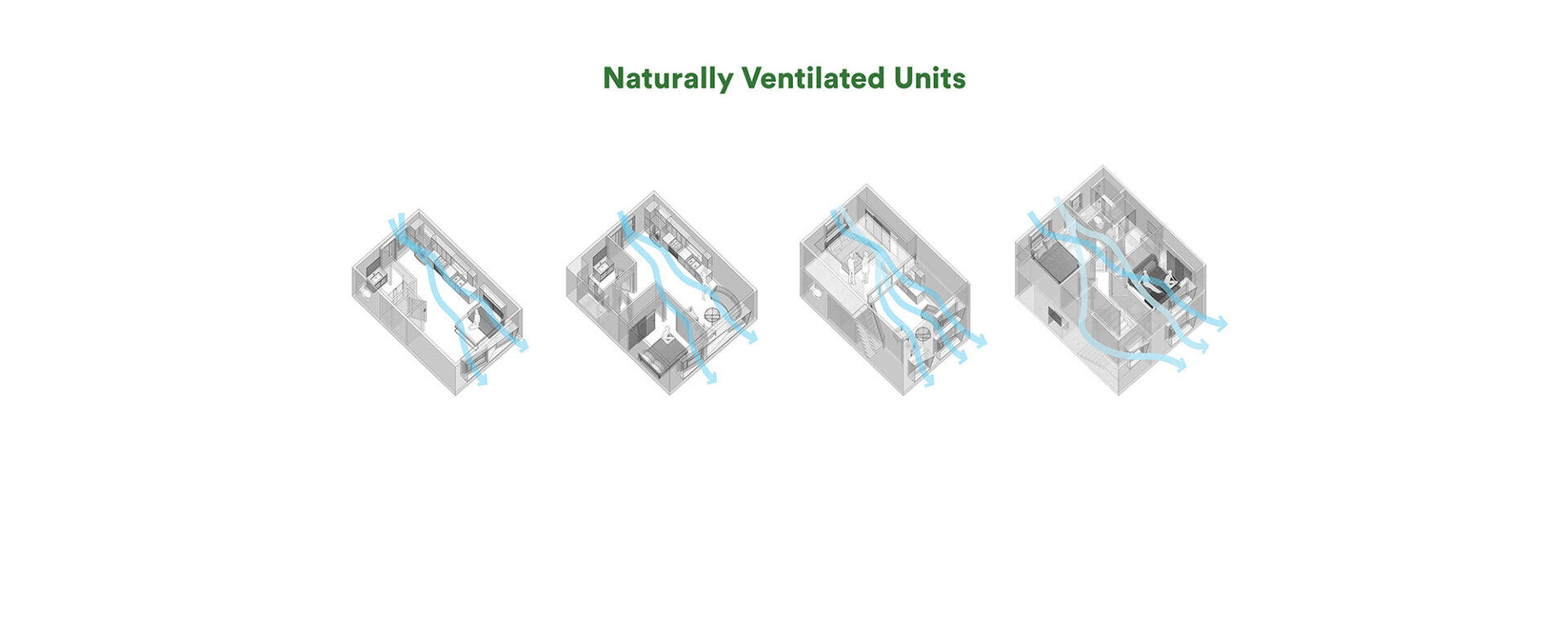
Unit Plans | Windows placed on opposing walls allow natural ventilation through the units.
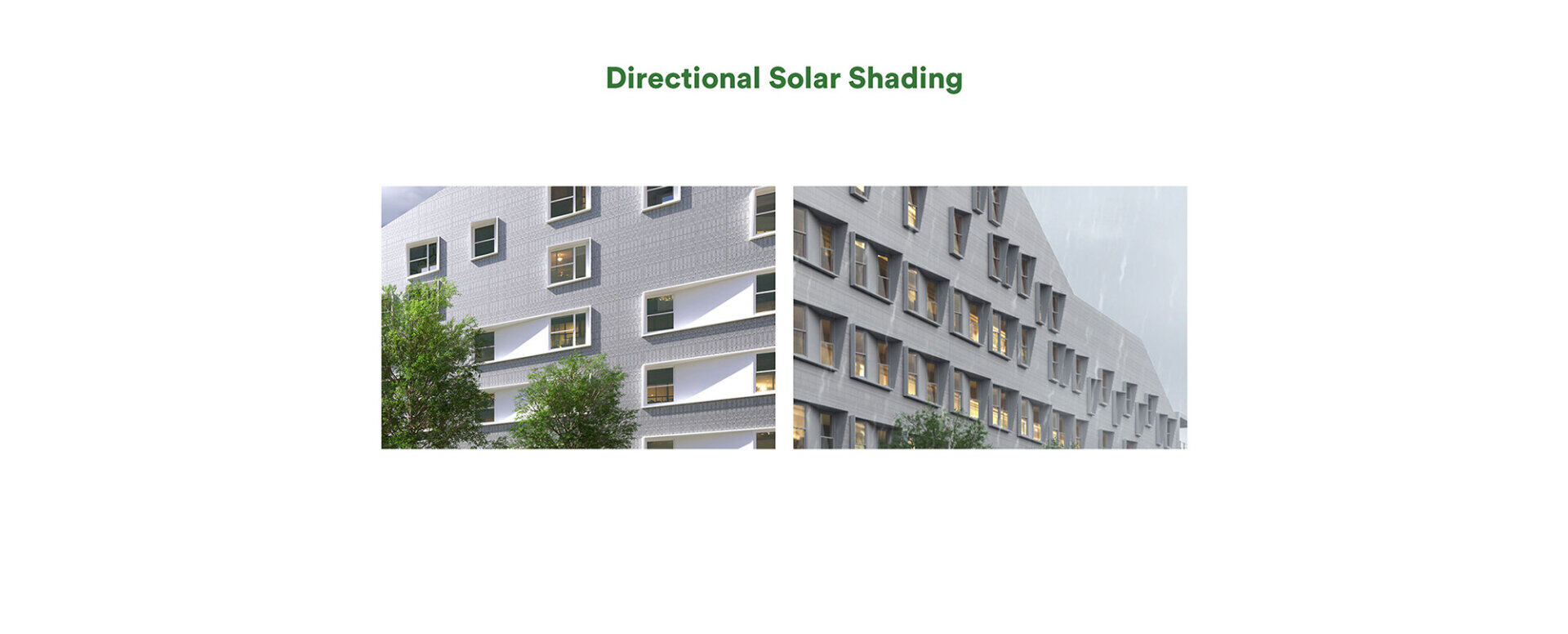
Directional Solar Shading | Solar shades rotate on the various façades to respond to the sun angles and minimize exposure to the units.
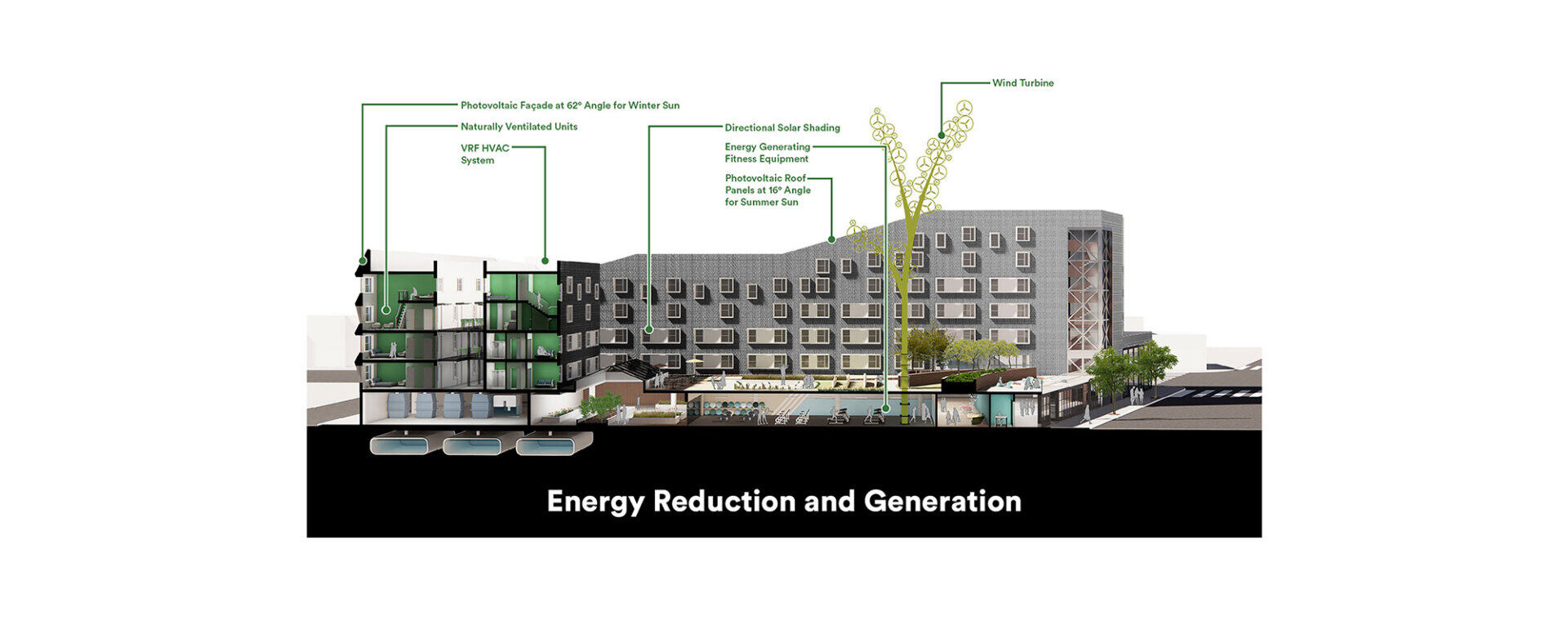
Energy Reduction and Generation
Water Collection and Recycling
A metal panel façade with integrated scuppers collects rainwater and transports it to underground cisterns for treatment and storage. The greywater then provides on-site irrigation for landscape and gardens.
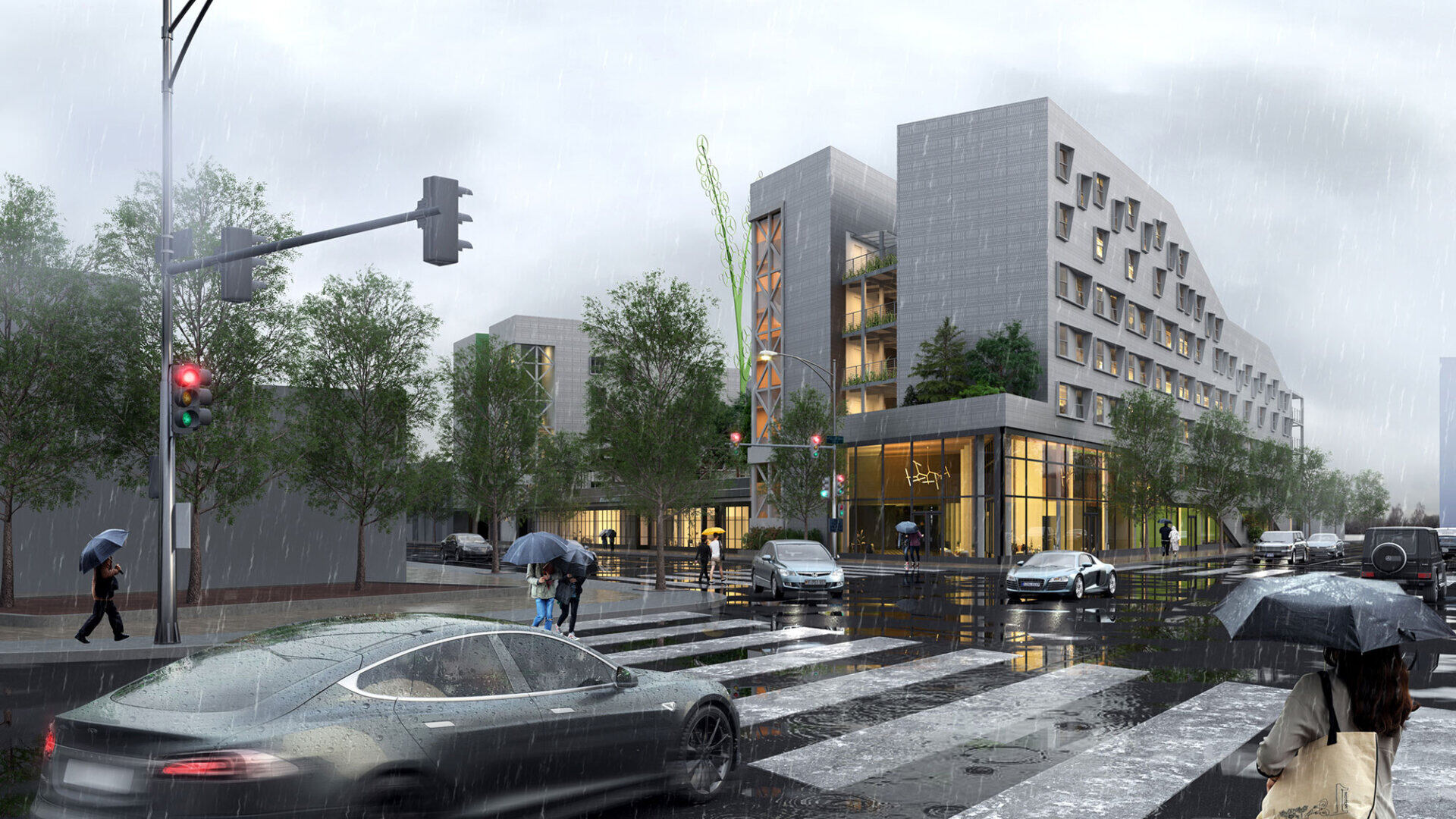
Street Level View | The Branches conceptualizes redeveloping a brown-field site with neighborhood walkability and access to transit.

Rainwater Collection Façade | A metal scupper panel façade collects rainwater for treatment and reuse for on-site irrigation.
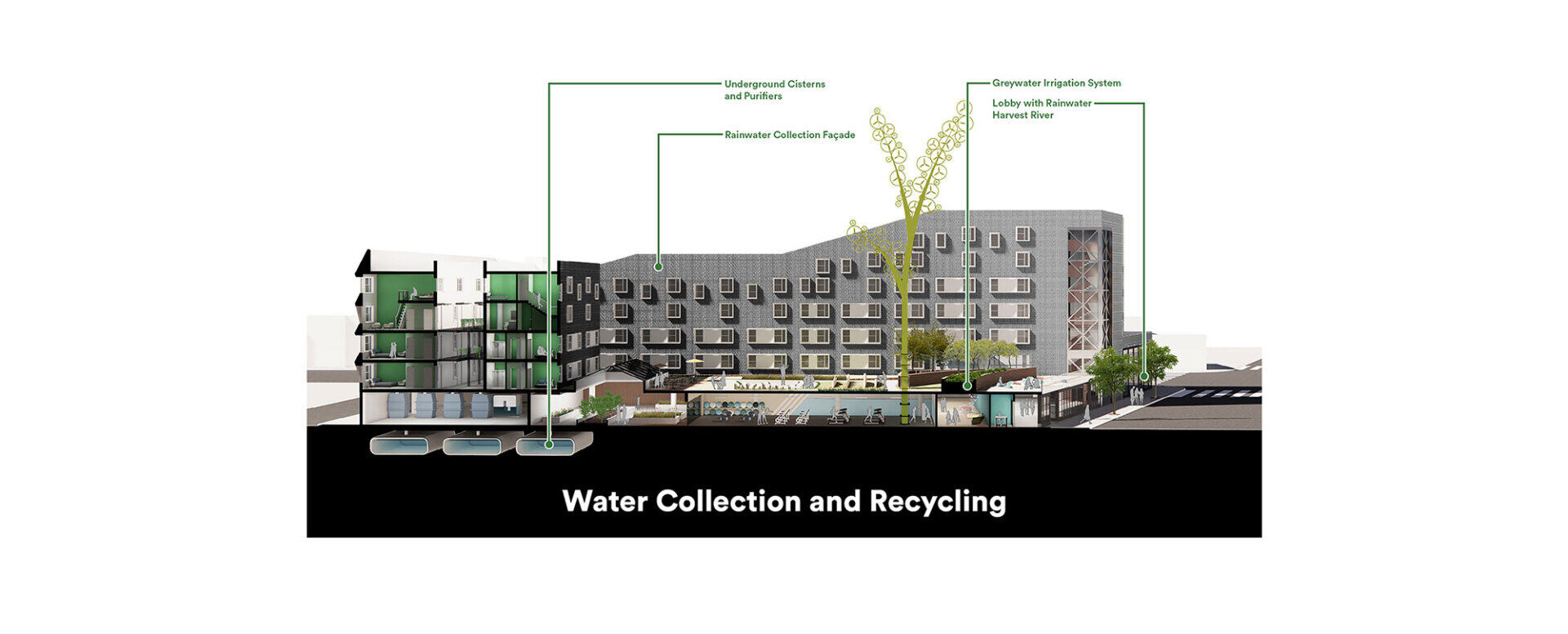
Water Collection and Recycling
Waste Management and Composting
A series of recycling, composting, and trash chutes collect waste in the ground-floor waste management room. Aerobic composters receive organic waste which then provides nutrients for the adjacent butterfly garden. Heat produced through the aerobic composting process eliminates unwanted odors, allowing the butterfly garden to remain a welcome amenity for residents.
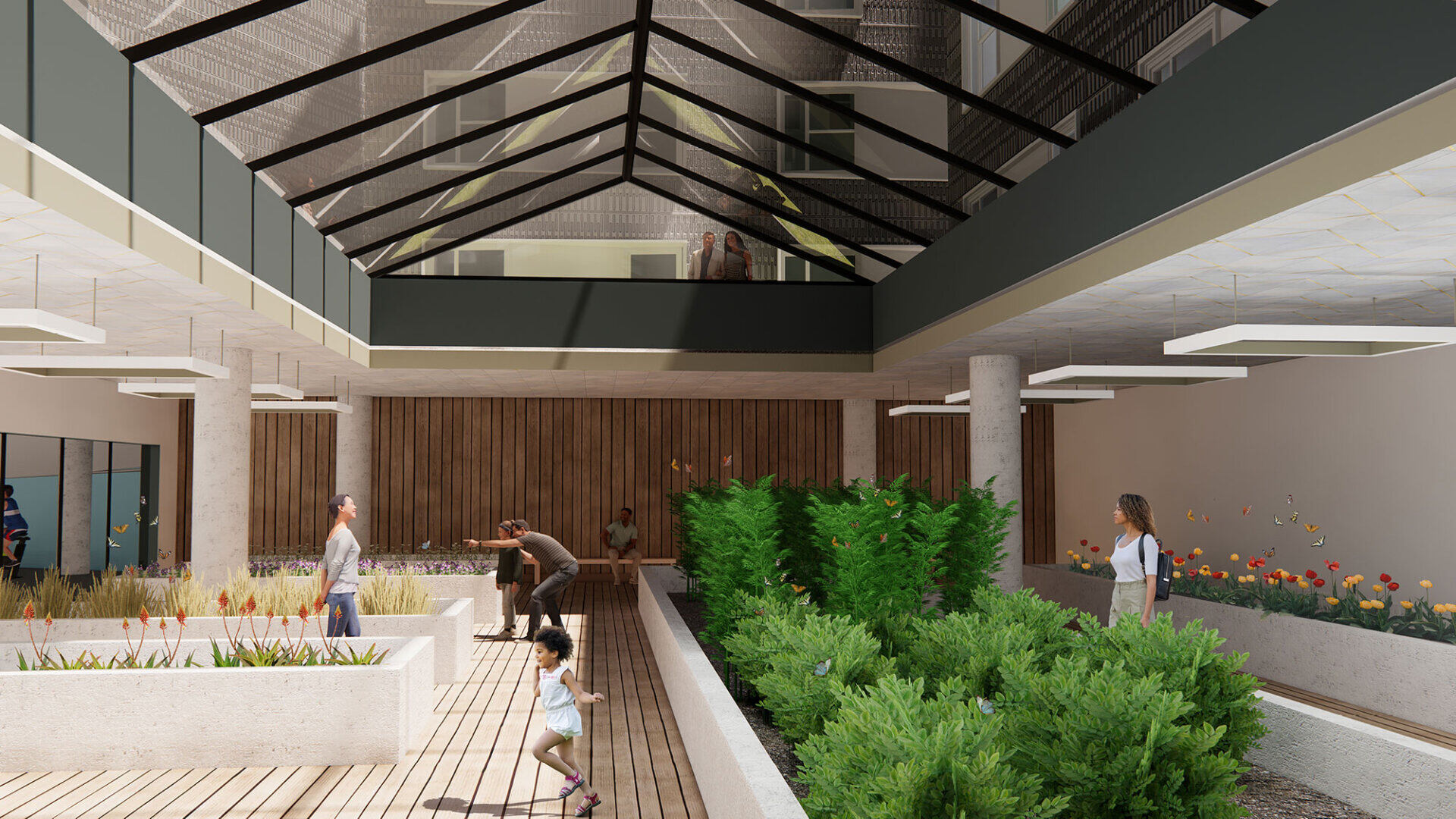
Butterfly Garden | Aerobic composters in the adjacent waste management room provide nutrients for the butterfly garden.
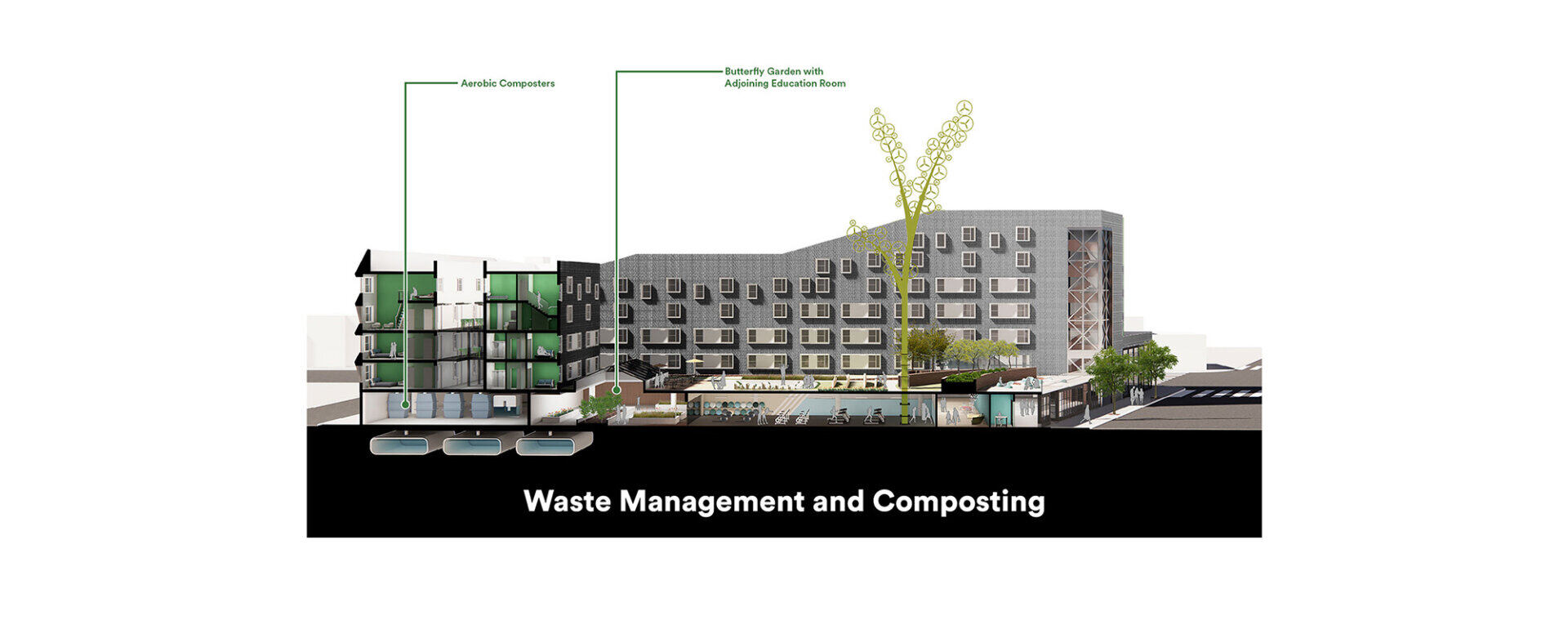
Waste Management and Composting
Biophilic Design and Green Building Education
In addition to a series of high-performance design elements, environmental education components and resident wellness features integrate throughout The Branches building design for a holistic approach to sustainable building design. Subtle design choices, such as widened feature stairs, biophilic interior design, and prioritized alternative transportation encourage lifestyle choices promoting individual health and wellness. Distinctly exhibited sustainability features, including a clear explanation of their relevance, urge residents and visitors to participate and support the successful implementation of the many green building strategies.

Courtyard | Greenhouses on the podium deck courtyard allow residents to learn about gardening and grow plants, herbs, and produce.
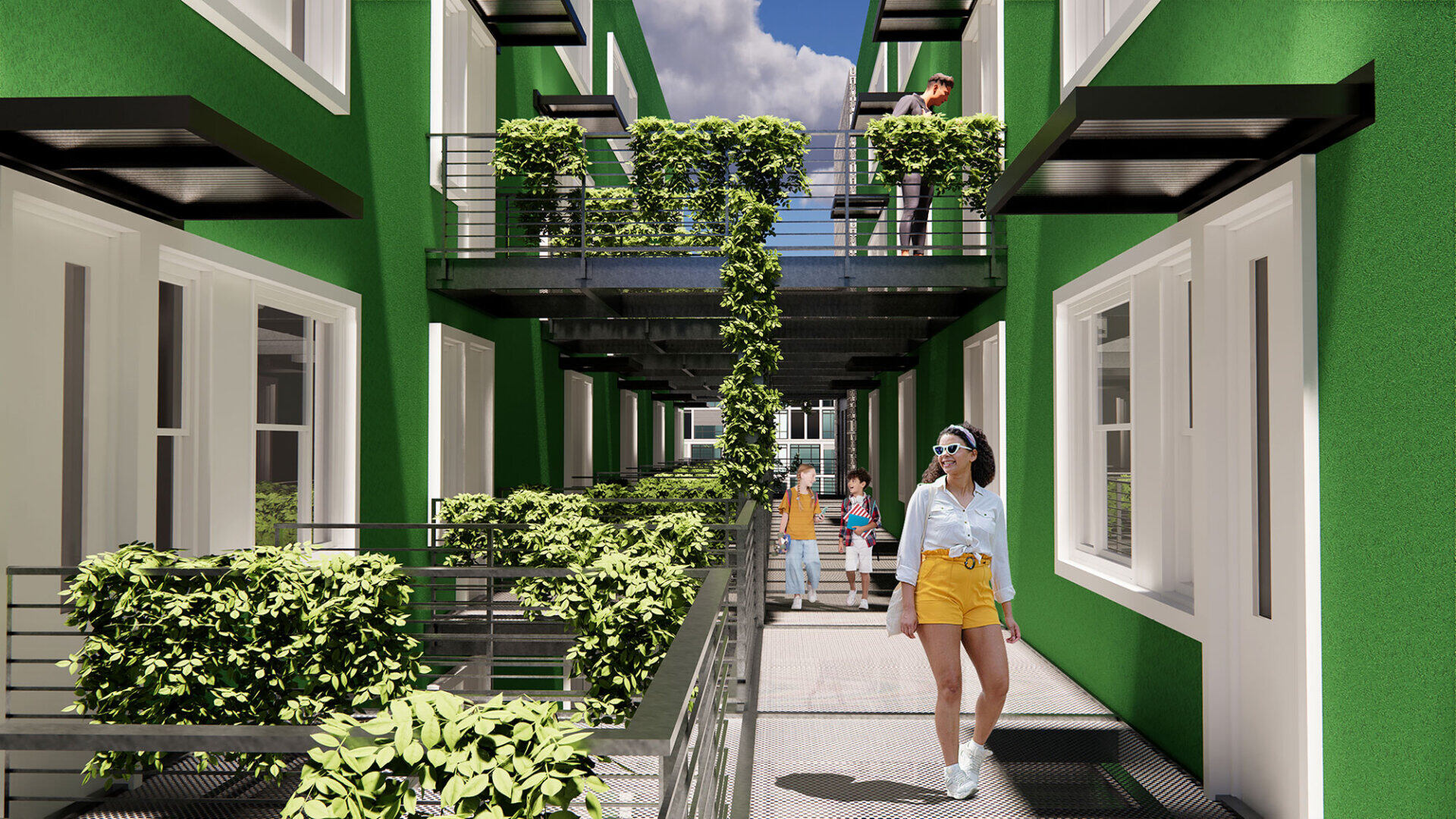
Open Corridor | The open corridor embraces natural greenery and offers fresh air to the units through natural ventilation.
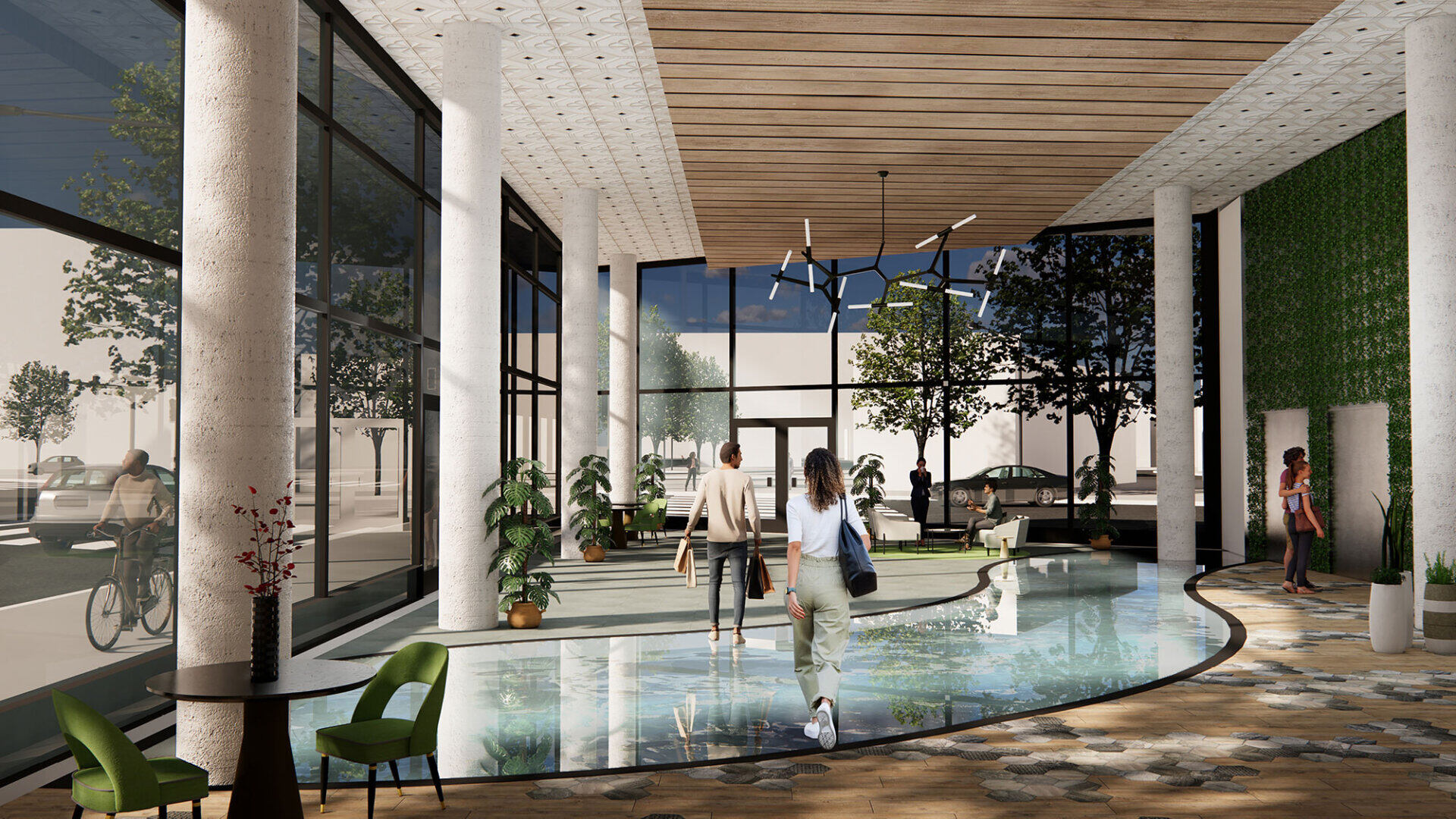
Residential Lobby | A harvested rainwater river runs through the residential lobby, exhibiting the collection process for residents and visitors.
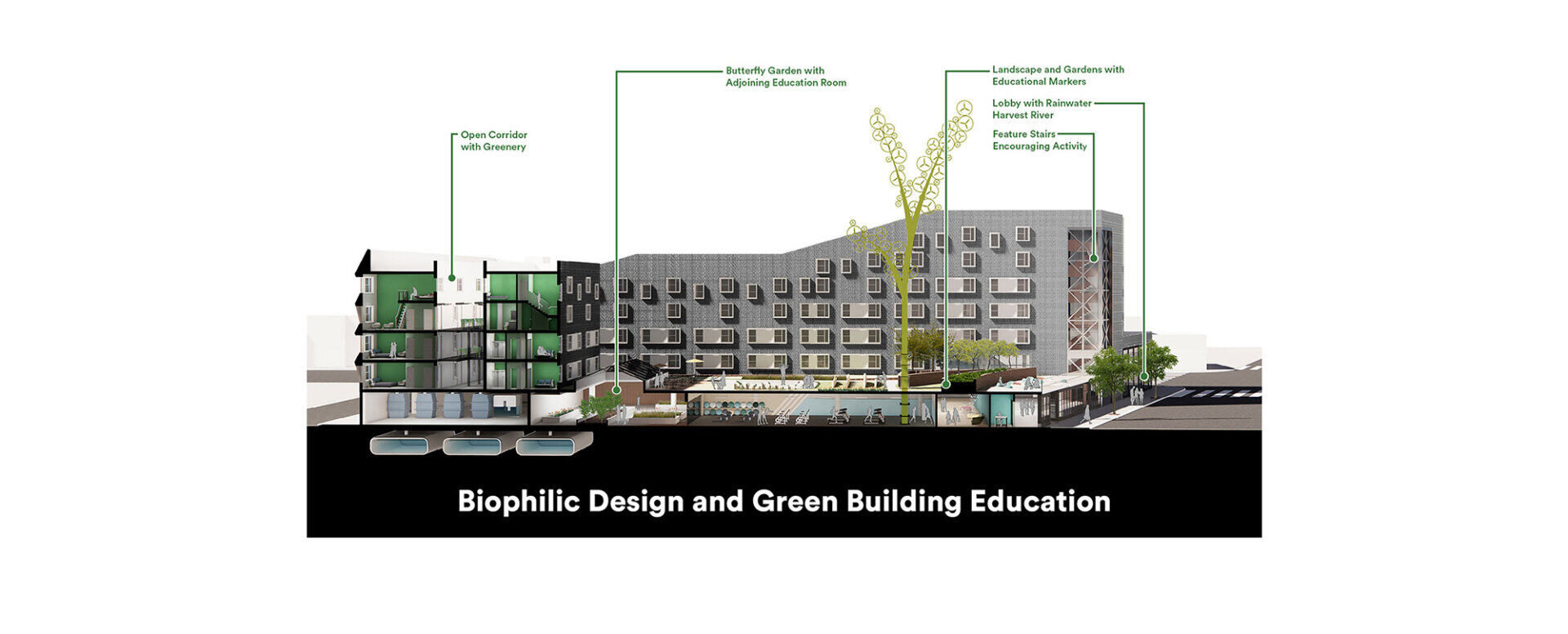
Biophilic Design and Green Building Education