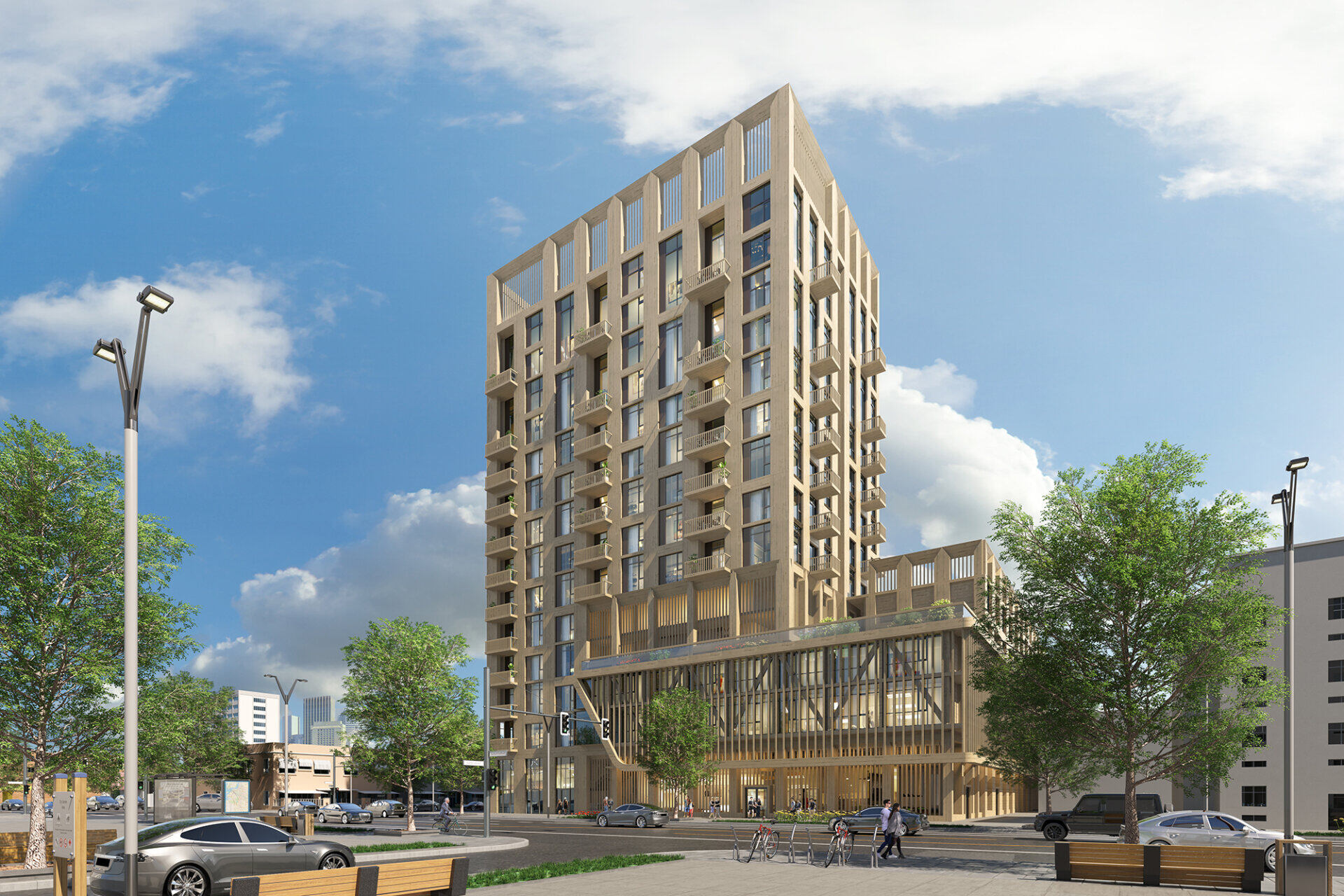
TIMBER TOWER
A CLT Housing Concept
Mass Timber Construction
For the last 200 years, wood has been a consistent player among building construction materials. Historically, large members of old growth timber have been used as structural components, only to be replaced in the 19th and 20th centuries by structural steel and concrete as large, old-growth forests became more limited for sourcing raw building materials. Further research and development led architects and builders in Europe to reevaluate the merits of wood construction, particularly as an environmentally friendly option, with new construction innovations allowing mass timber to reenter the construction world as premanufactured wood products. These new innovations married the best of old-growth strength with the adaptability of smaller wood fragments.
Mass timber construction continued to proliferate throughout Europe during the 1990s and 2000s, followed by a surge of mass timber projects in Canada and the Pacific Northwest. Mass timber construction in the United States has begun to gain momentum, but still focuses primarily on commercial and public buildings with large, sweeping spaces.
As wildfires ravage the West Coast and hurricanes pummel the South, the environmental impact of our built environment and the resulting climate change demands new solutions for construction innovation. Tracking the life-cycle environmental impact of a building requires consideration of all stages of construction: raw materials, manufacturing, transportation, construction, post-occupancy, building maintenance, and end-of-life. Building materials and construction contributes roughly 11 percent of total global greenhouse gas emissions (United Nations Environment Global Status Report 2017). Within that 11 percent, structural systems typically comprise as much as 80 percent of the embodied carbon in a building.
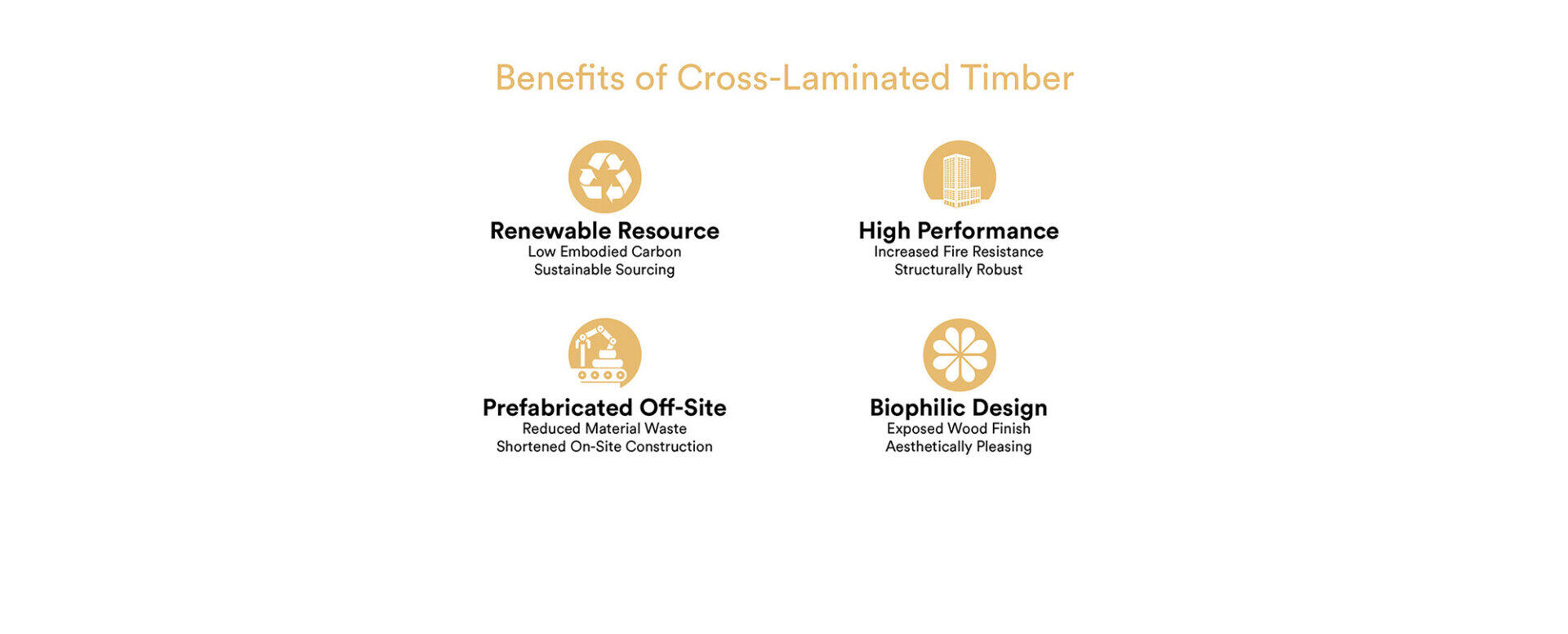
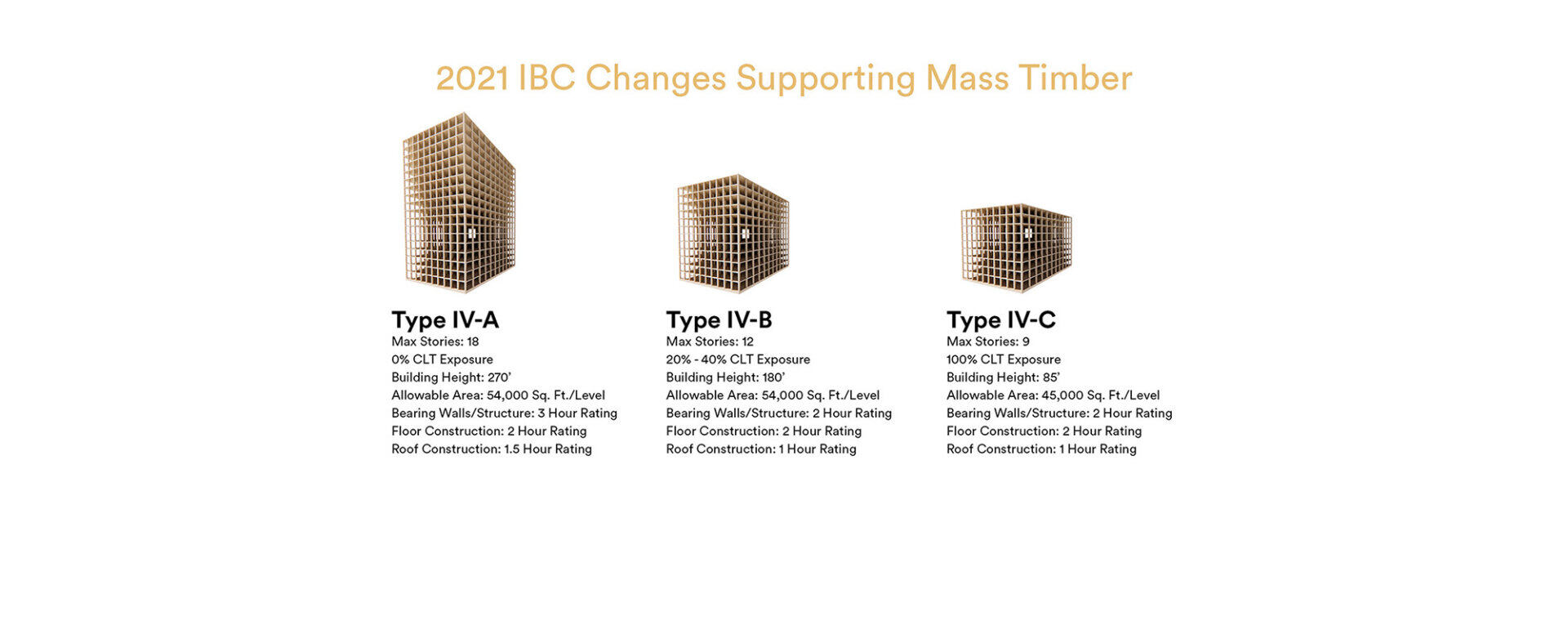
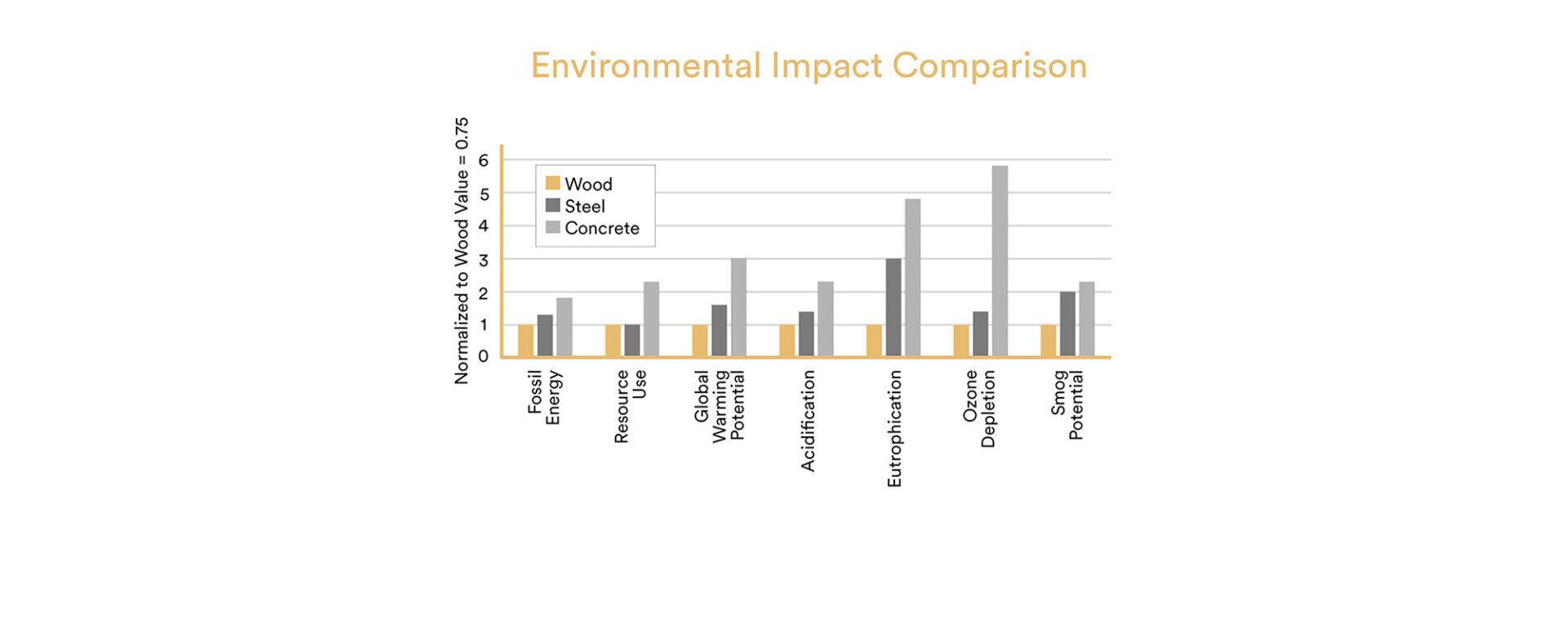
Source: Dovetail Partners using the Athena Eco-Calculator
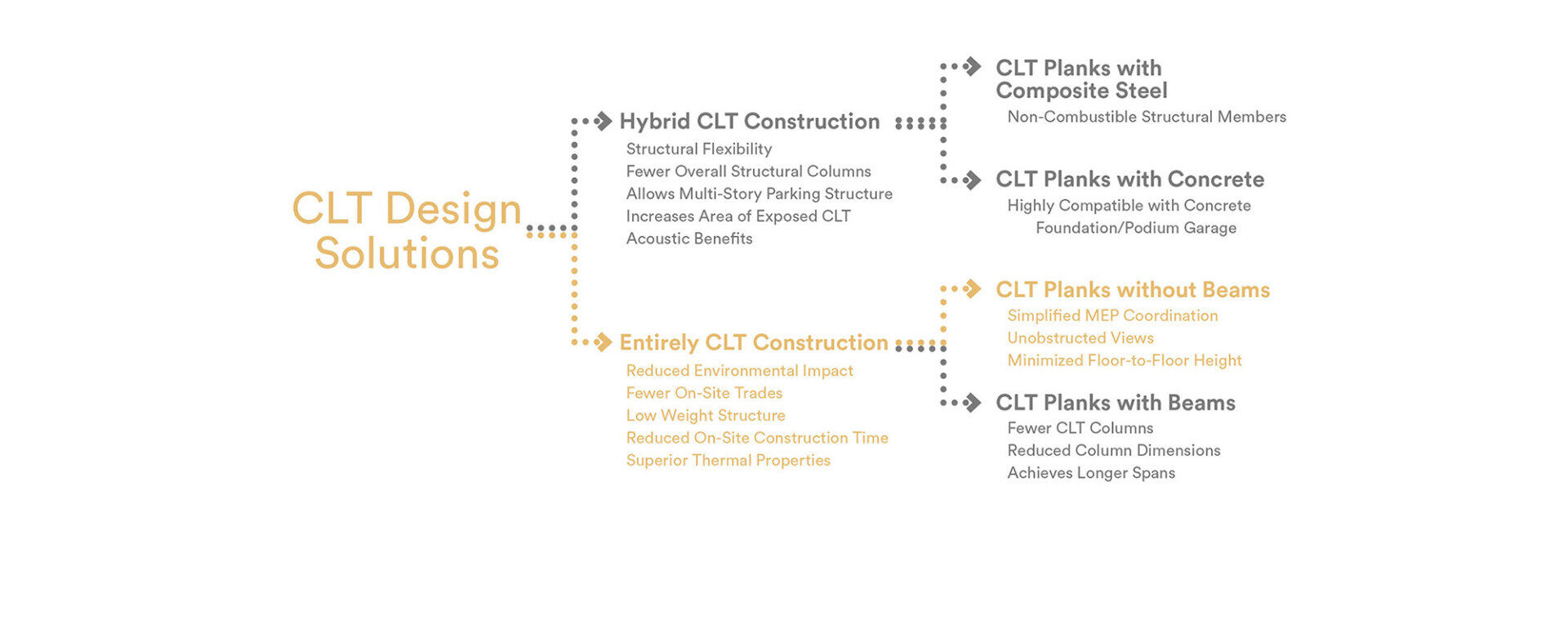
What is CLT?
Cross-laminated timber is a prefabricated, solid engineered wood component used in a variety of construction applications, including as an alternative to structural steel or concrete. Composed of kiln-dried lumber boards stacked in several layers (often three, five, or seven layers) and alternating in perpendicular direction, structural adhesives join the boards together forming solid, rectangular panels, columns, or beams. Finished CLT products achieve high structural integrity from a relatively lightweight material, making it ideal for long spans in walls, floors, and roofs. Typically, CLT panels are produced at 2- to 10-feet-wide and up to 60-feet-long, with thicknesses up to 20 inches, although dimensions up to 18-feet-by-98-feet are possible.
Other engineered mass timber products for consideration include nail-laminated timber (NLT), dowel-laminated timber (DLT), glue-laminated timber (glulam), laminated-veneer lumber (LVL), laminated-strand lumber (LSL), and parallel-strand lumber (PSL).
Changes to the International Building Code in July 2021 introduce new variations on Type IV construction (heavy timber construction), ushering in opportunities for designs to use CLT as a primary structural material. Three options, with varying levels of exposure of the mass timber components, allow for buildings of nine to 18 stories, bridging the gap in building density achieved by a Type III podium building (up to five stories of wood framing over three levels of concrete podium) and a Type I high-rise building (often built at 12 or more stories).

Exterior View
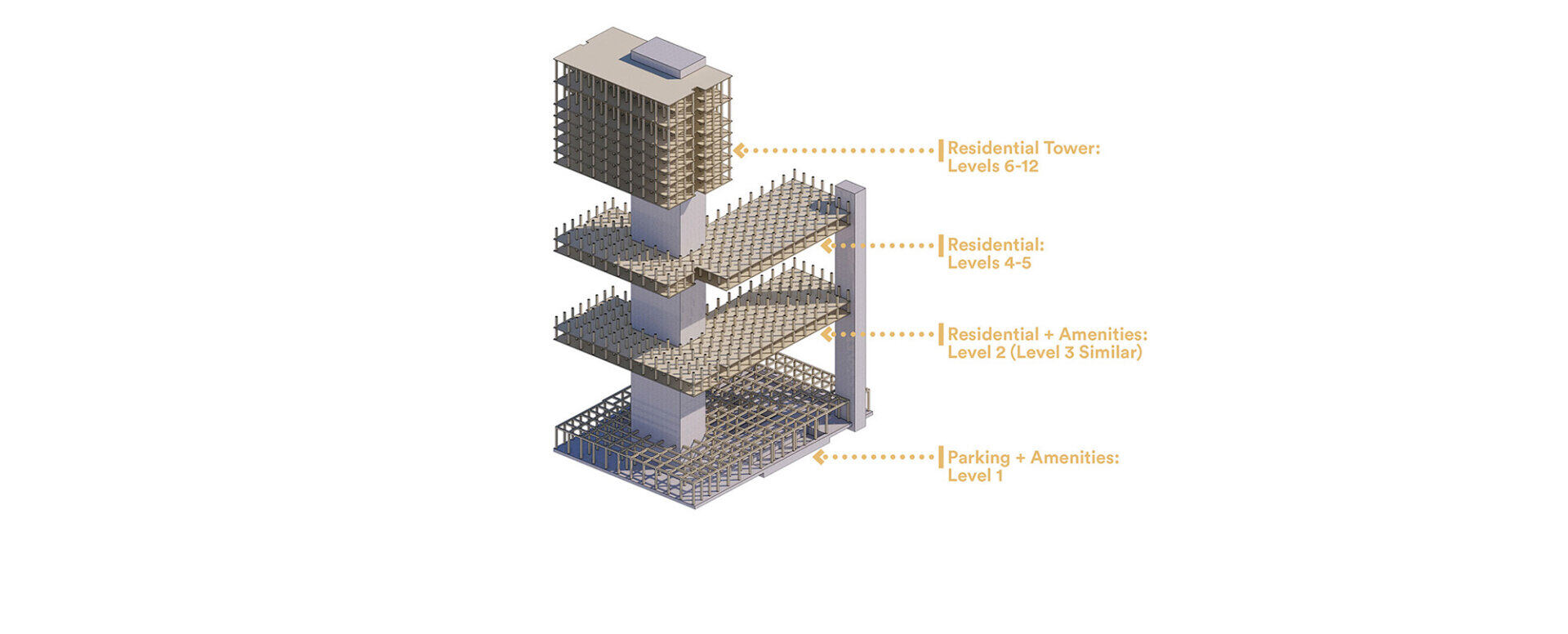
Structural Diagram
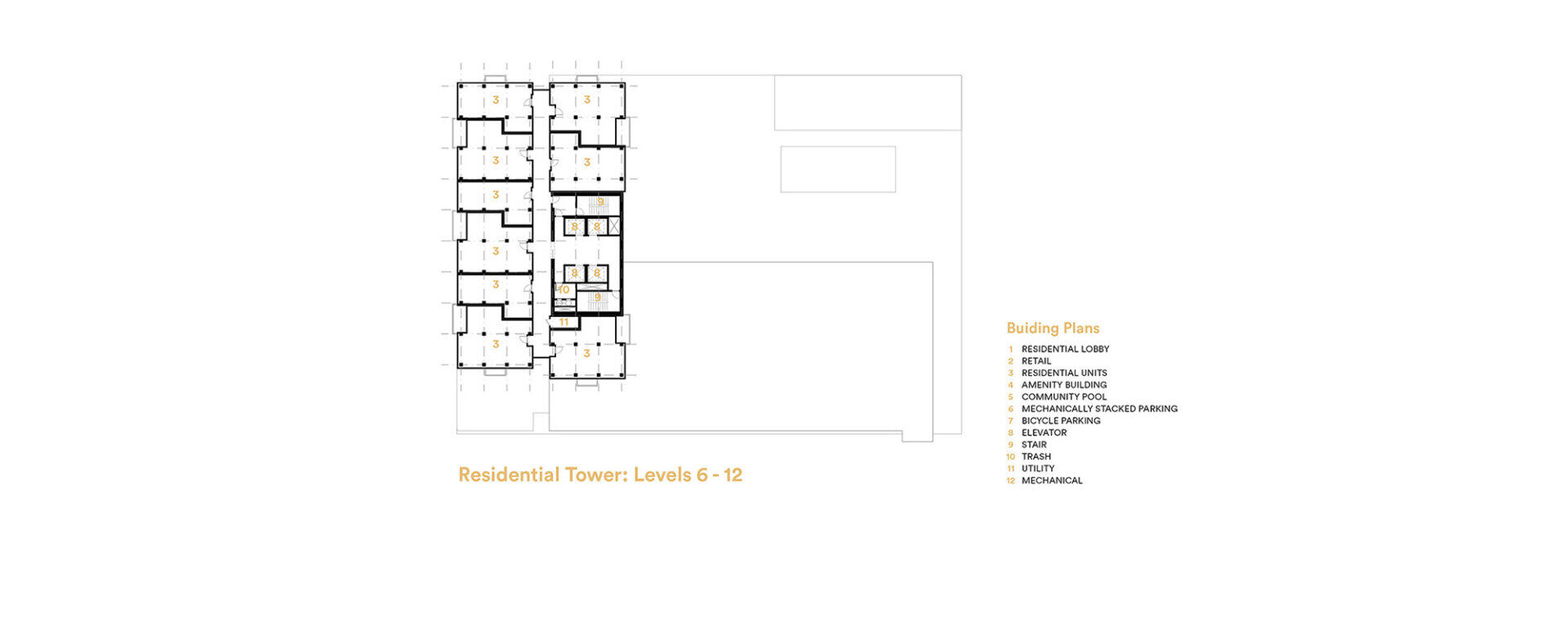
Parking + Amenities: Level 1
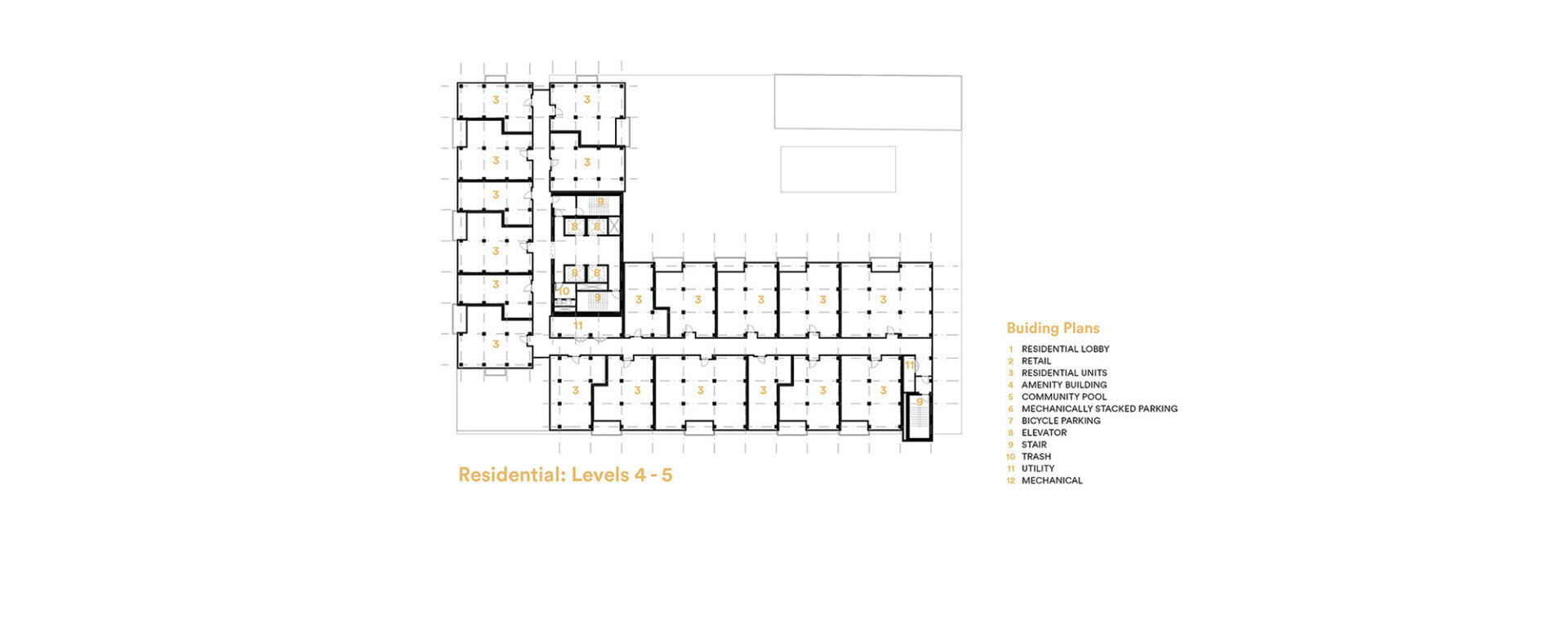
Residential + Amenities: Level 2 (Level 3 Similar)
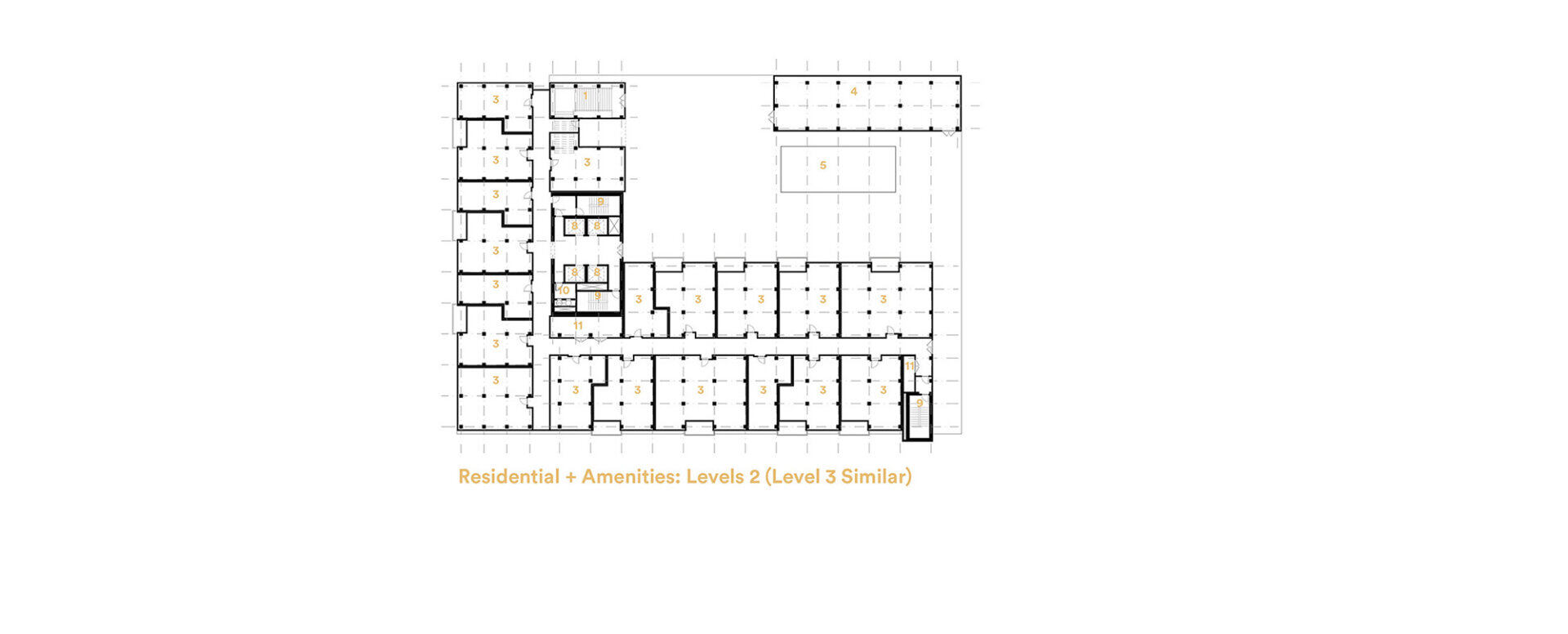
Residential: Levels 4 – 5
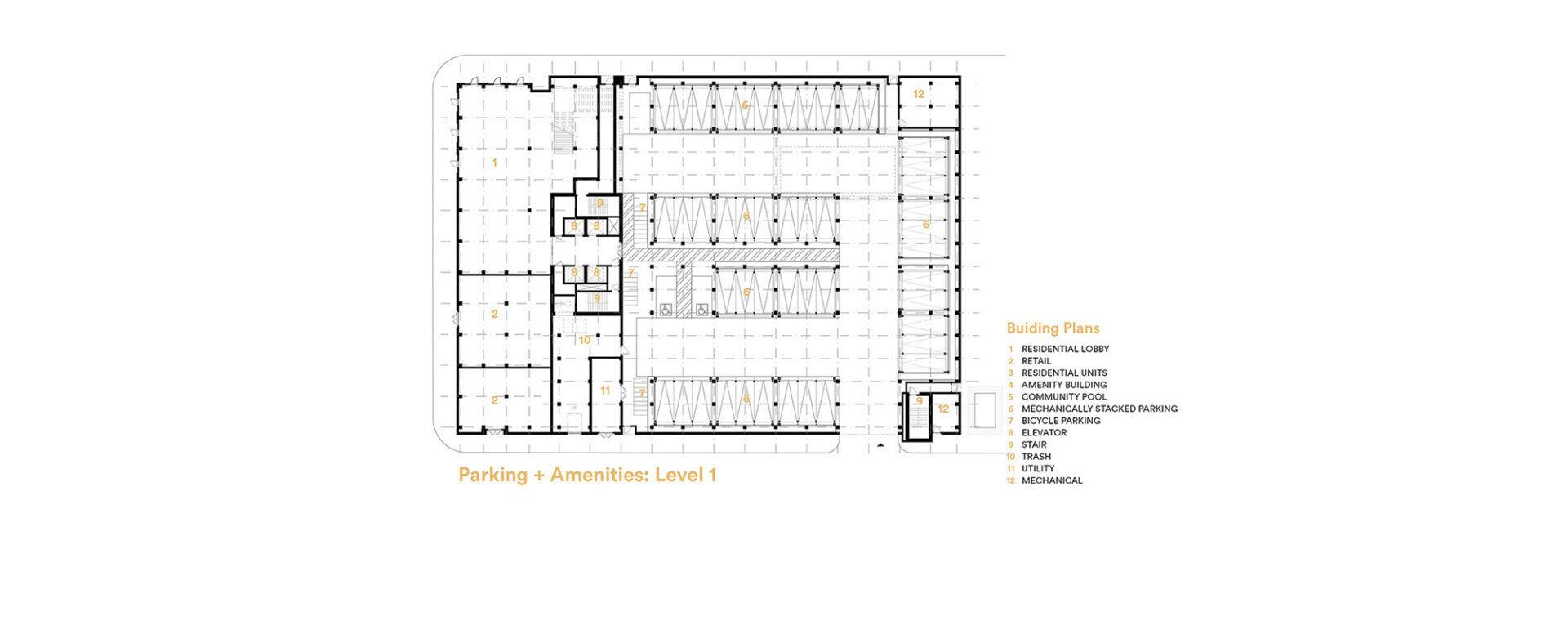
Residential Tower: Levels 6 – 12
While CLT construction can easily sit over a traditionally constructed concrete parking structure, CLT transfer beams can spread the weight of the building above to accommodate a single story of parking at the lowest level. To maximize parking at the ground floor, mechanical parking lifts stack cars up to three cars high over grade with an additional stack in a subterranean pit. Varying dimensions of the mechanically stacked parking accommodate both standard and compact-sized parking spaces.
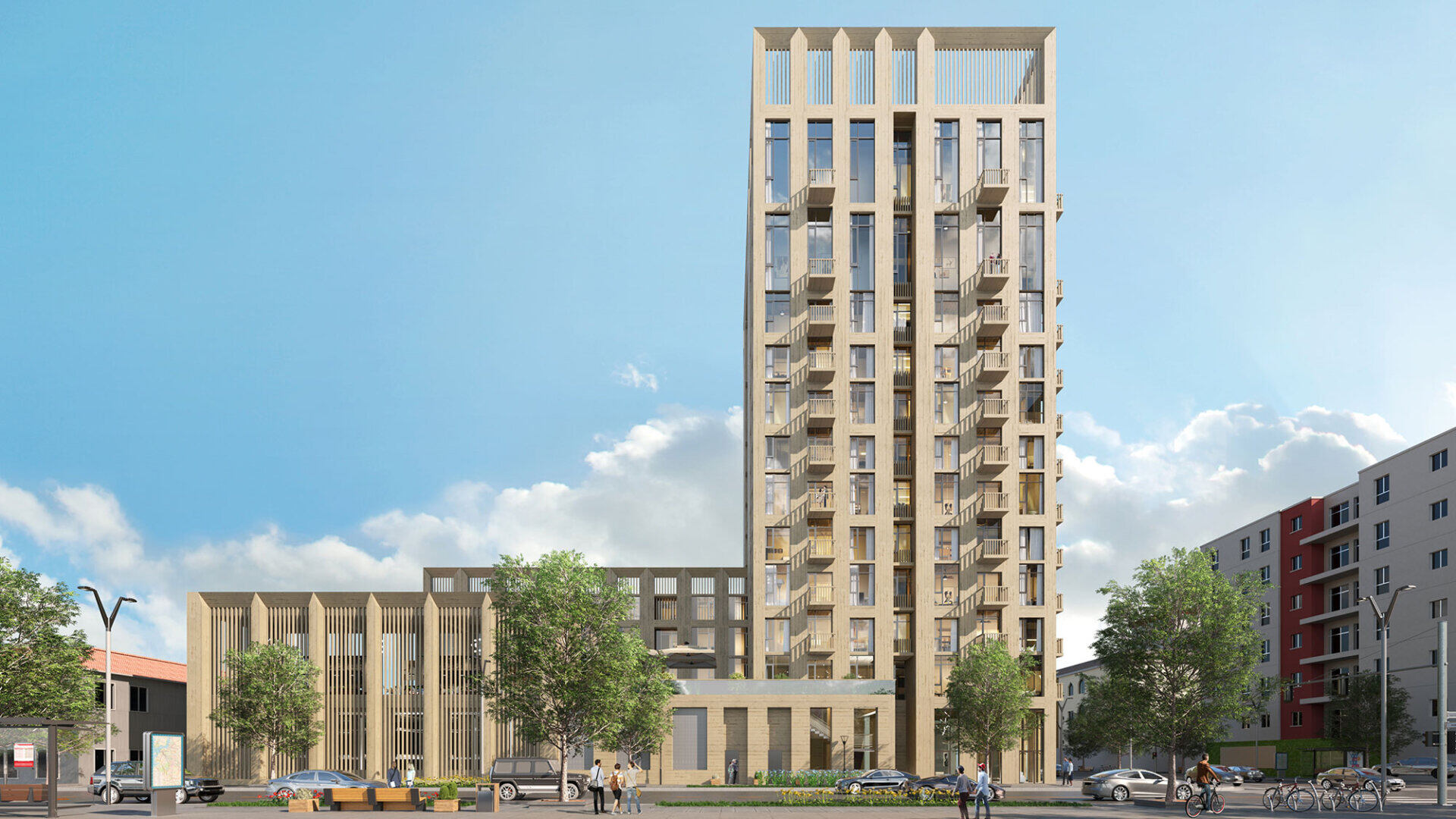
Exterior View | Engineered wood provides a renewable alternative for high-rise structural components.
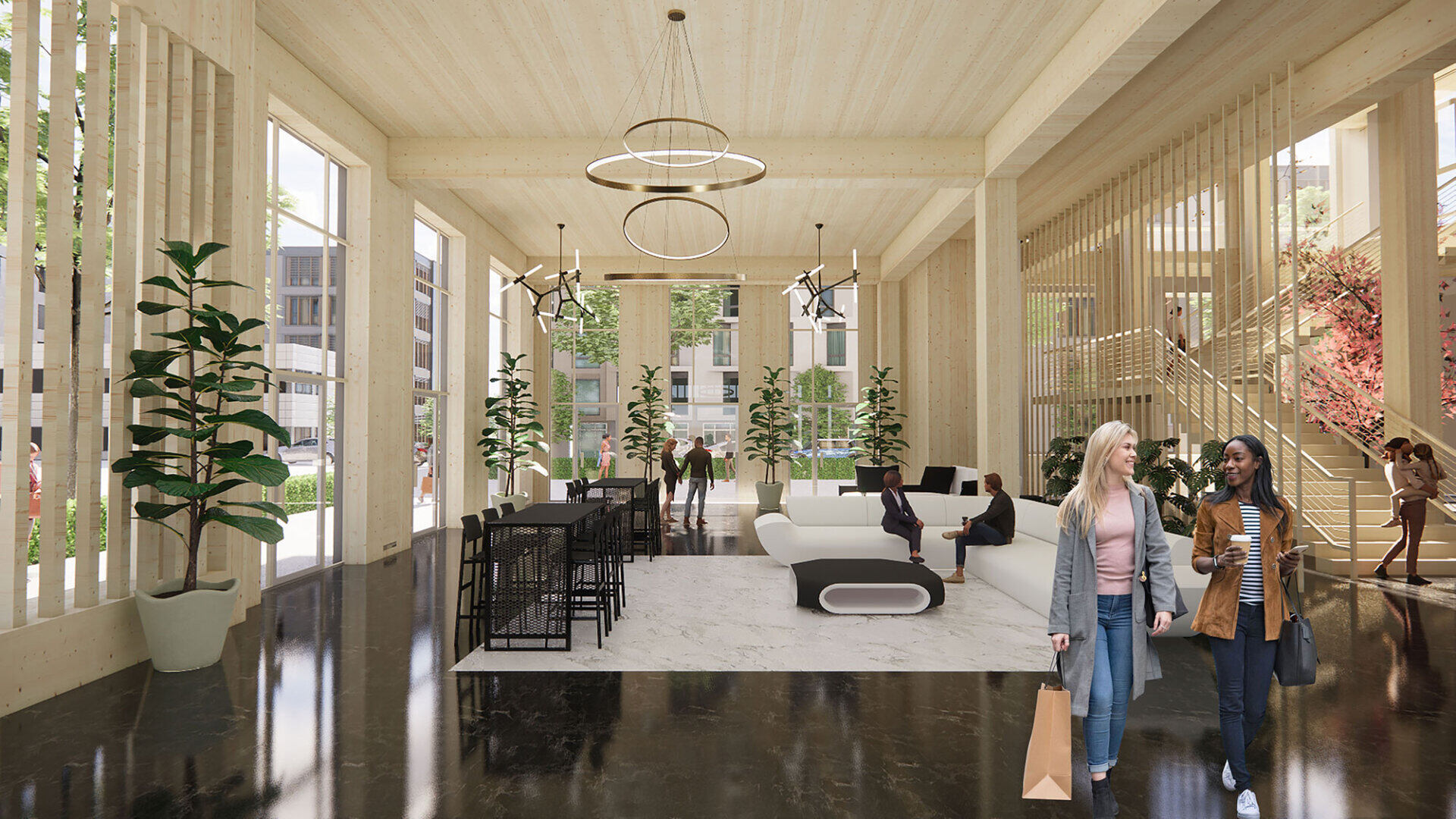
Residential Lobby | Transfer beams allow for larger spans in the ground-floor lobby and retail spaces.
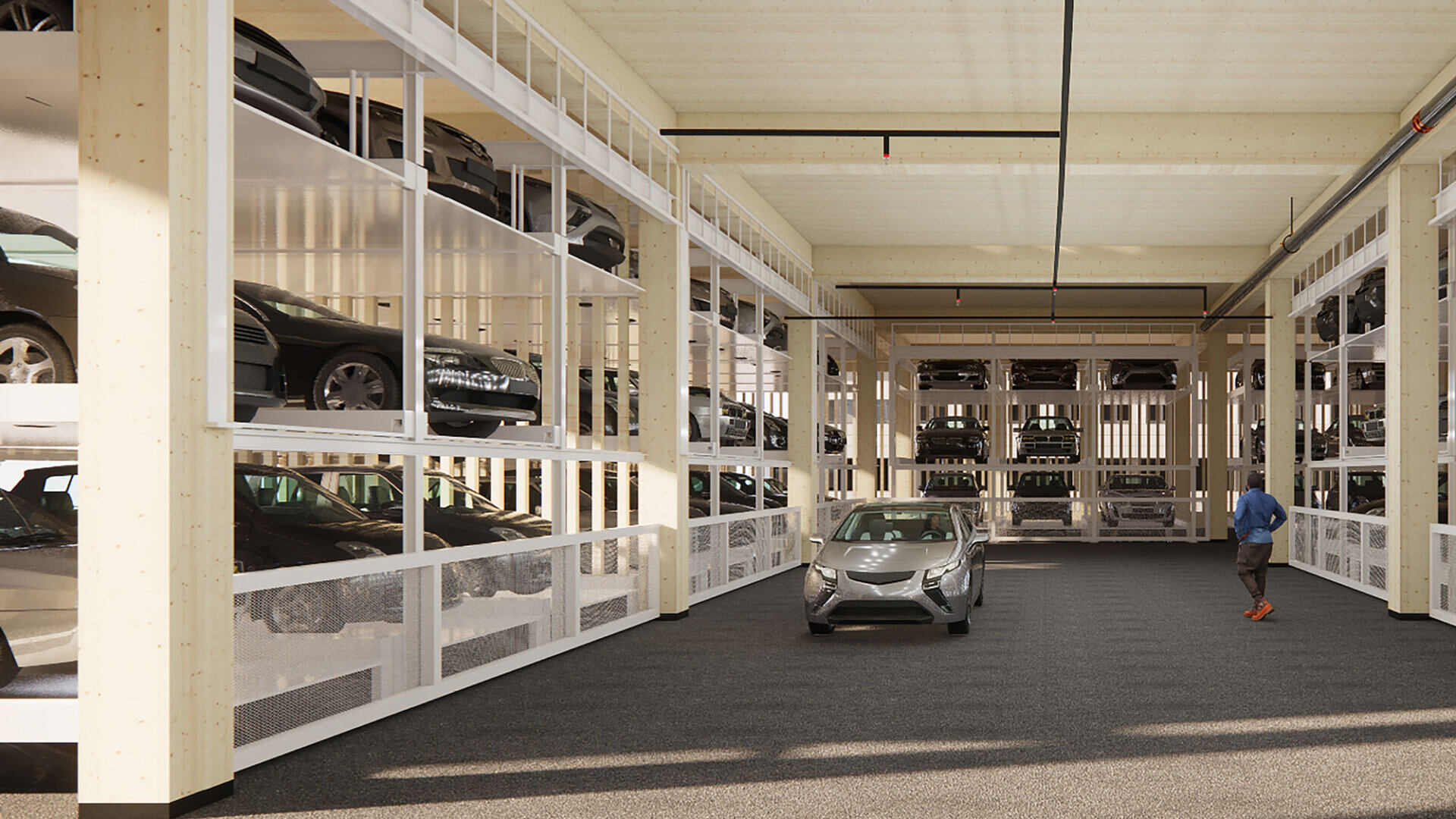
Parking Garage | Mechanically stacked parking provides additional parking spaces on a single parking level.
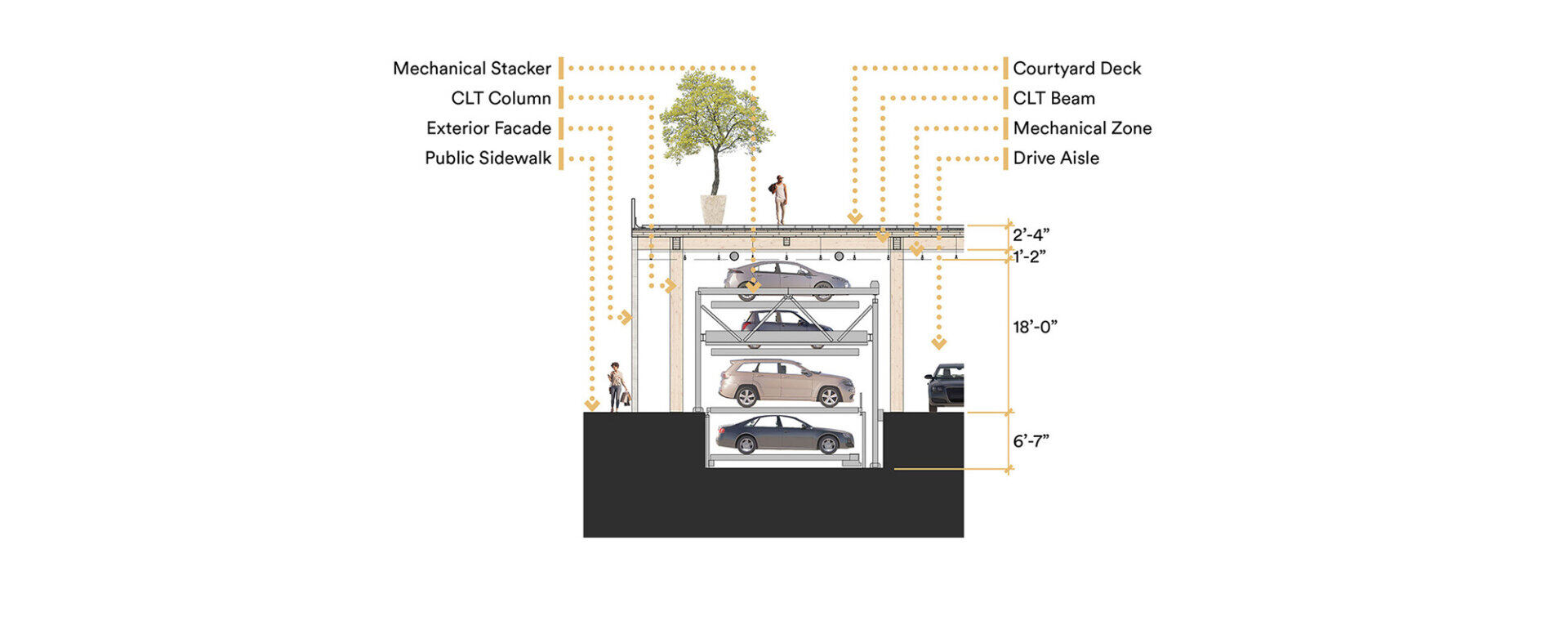
Garage Section
The Timber Tower concept uses a 10-foot-by-13-foot-6-inch column grid with a five-ply CLT panel. Elimination of beams on the residential levels reduces the floor-to-floor height, allowing for unobstructed views and simplified MEP distribution. The columns sit adjacent to the demising walls, providing a clear air gap between units for a true acoustical separation. Floor-ceiling assembly options include either a dropped ceiling or an acoustic barrier between the CLT panel and the finished floor system. At 12-stories, the Timber Tower building proposes Type IV-B construction, allowing 20 to 40 percent exposure of the CLT structure. This exposed wood finish would be primarily concentrated in the unit living spaces, supporting the biophilic design benefits of natural materials in unit interiors.
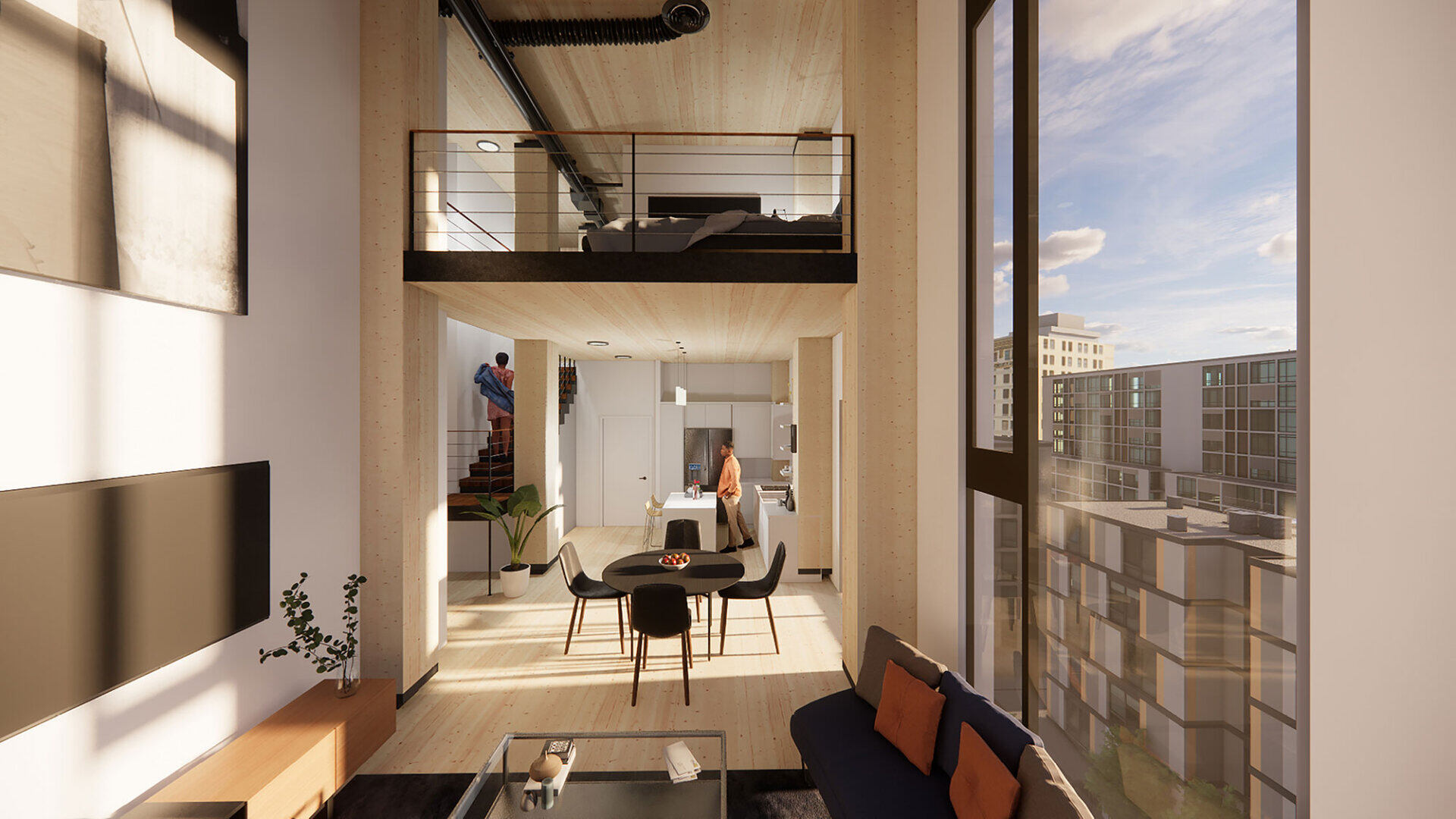
Loft Unit Interior | Increased building height allows loft plans at the upper levels with double-height spaces and expansive windows.
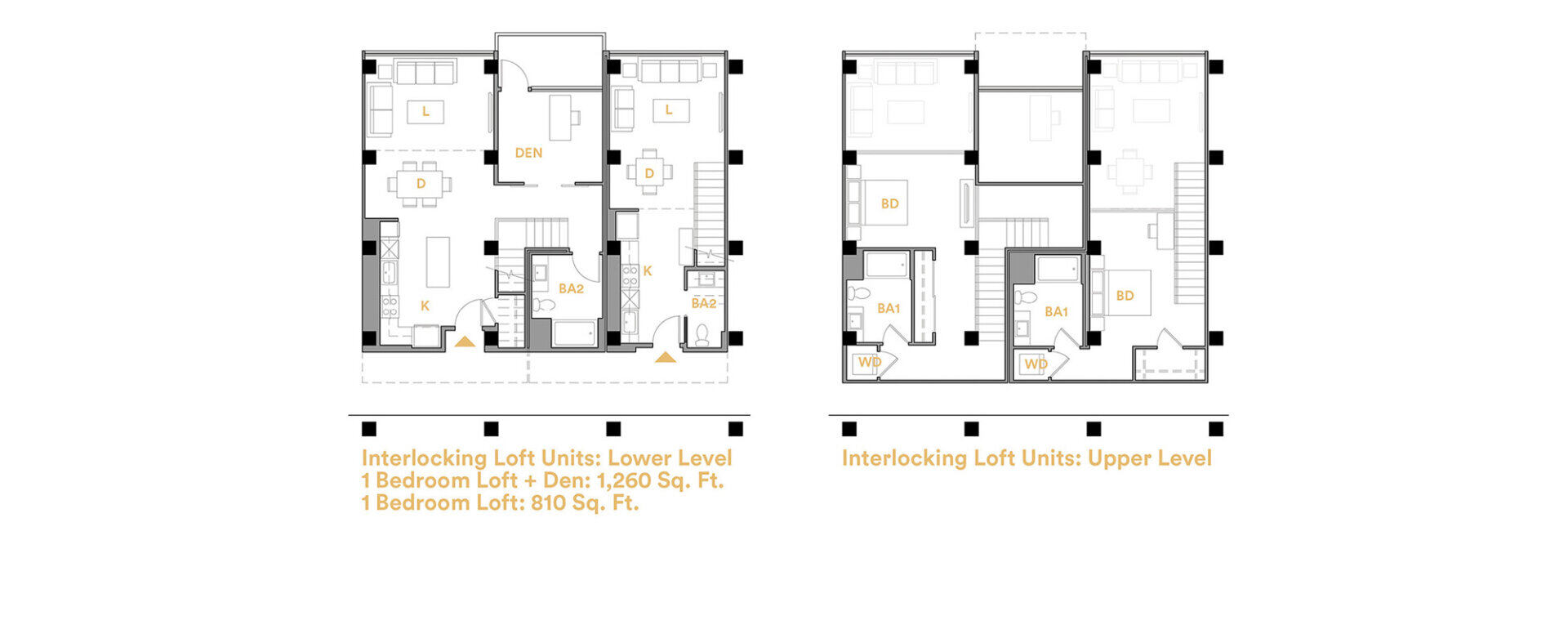
Loft Unit Plans
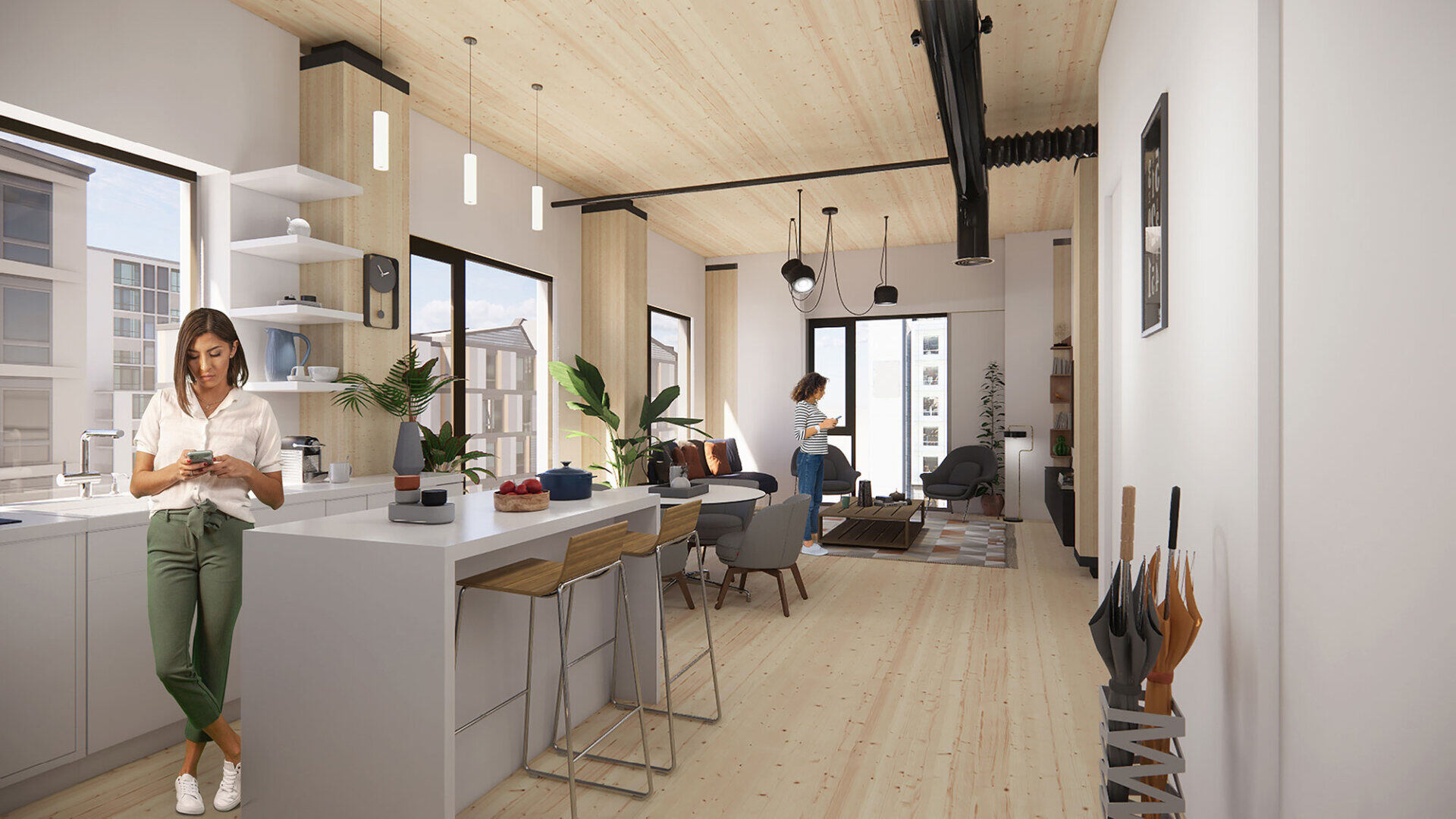
Flat Unit Interior | Type IV-B construction allows 20 to 40 percent of the CLT columns, ceiling, and floor panels to remain exposed.
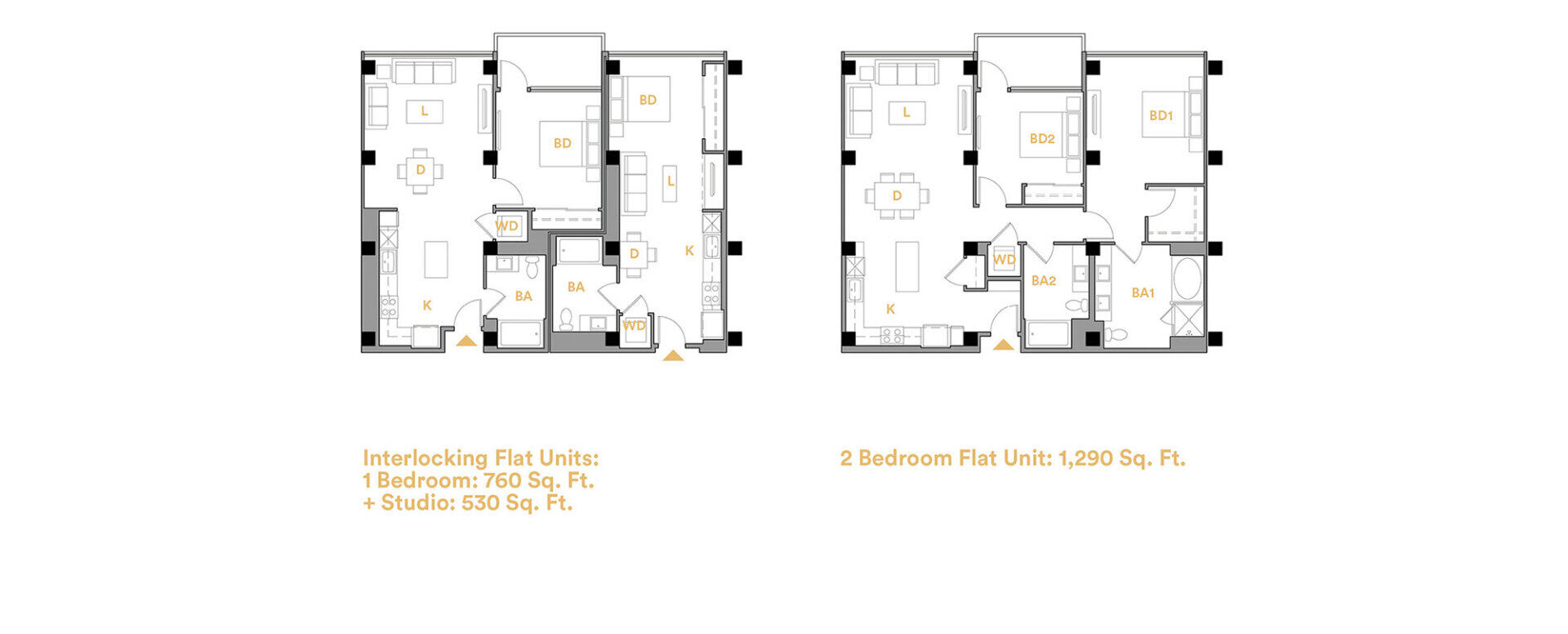
Flat Unit Plans
While implementation of new technologies through renovation can increase building energy efficiency and lower the operational impact of carbon emissions in the future, the embodied carbon contributed by building construction and materials is fixed during the design and construction phases. Considerations for materials and construction techniques that entail lower embodied carbon should be made during the early design stages for maximum effectiveness, including primary structural systems.
Concrete, while the most widely used construction material globally, includes both raw materials and manufacturing practices which produce a concerning amount of embodied carbon. Steel as a structural system also contributes significant embodied carbon, however, the amount varies widely depending on the manufacturing process and share of recycled content. As a renewable resource, wood construction provides an effective alternative building material with lower embodied carbon than many other structural materials, including concrete or steel. New manufacturing techniques, such as cross-laminated timber, produce superior structural members with remarkable acoustic, fire, seismic, thermal, and spatial performance. Large-scale, off-site prefabrication of CLT contributes to greater design flexibility. Precision panel sizing and incorporation of window and door openings using mechanical measuring and cutting tools can achieve outstanding levels of accuracy while minimizing on-site construction time and waste.
In consideration for how residential construction can more sensitively respond to the growing challenges of climate change, mass timber minimizes embodied carbon while achieving the necessary structural and fire resistance requirements for high-rise buildings. New construction innovations and code modifications related to mass timber create green design opportunities for enhanced wellbeing and sustainable communities.