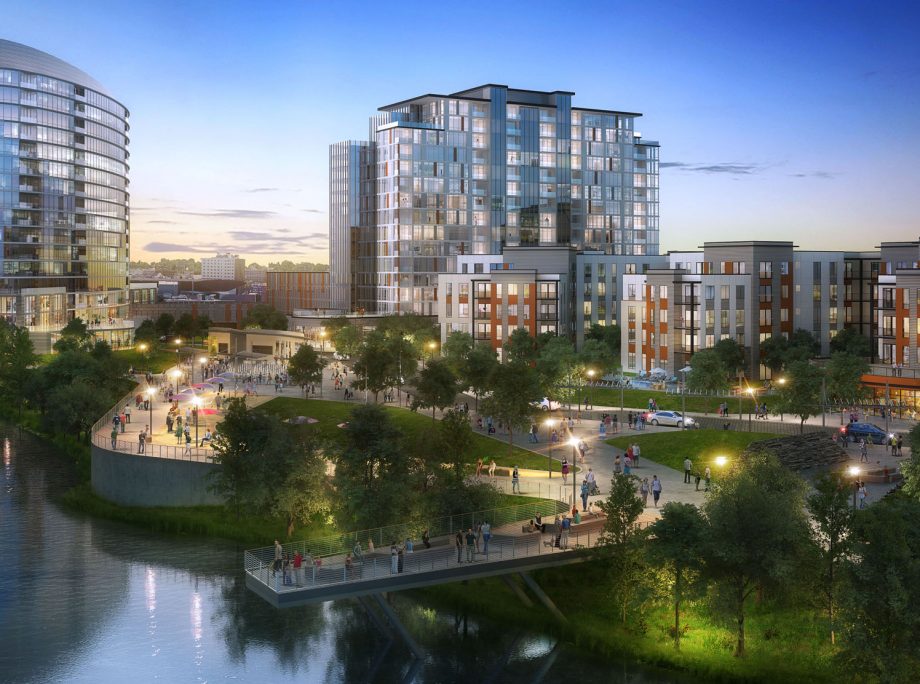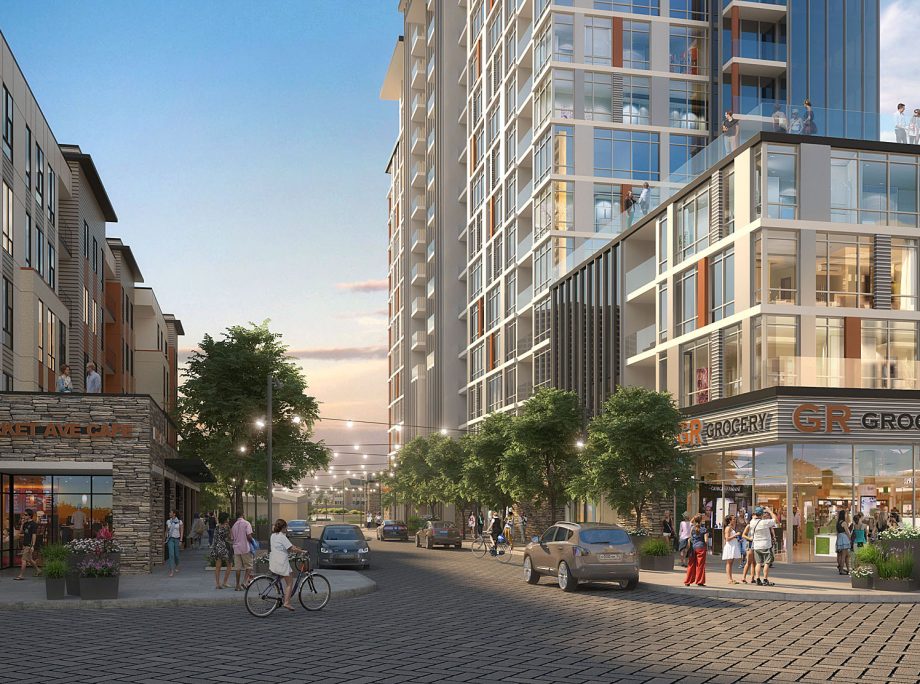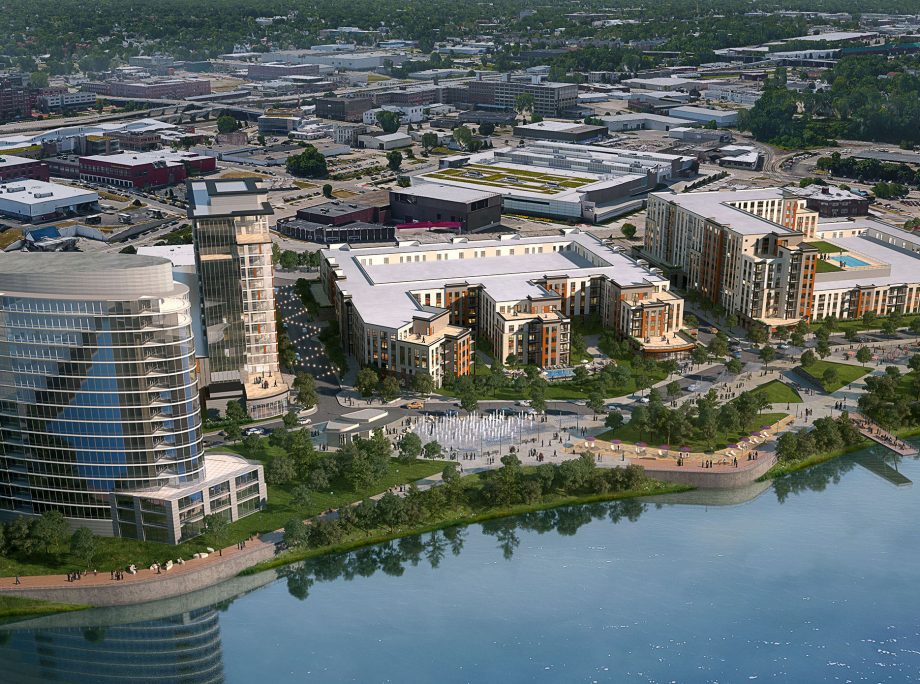201 Market Avenue
Grand Rapids, MI



201 Market Avenue
Grand Rapids, MI
Client
Flaherty & Collins
Location
Grand Rapids, MI
Typology
Mixed-Use | Retail
Facts
- Density: 73 du/ac
- Unit Plan Sizes: 558 - 1,432 sq. ft.
- Number of Units: 696 du
- Site Area: 9.53 ac
- Retail: 101,835 sq. ft.
- Number of Stories: ranges from 5-16
- Parking: 1,332 spaces (1.91 sp./unit)
- Construction Type: I, III
Story
201 Market Avenue is located in an industrial area near the Grand River and U.S. Route 131. The City of Grand Rapids is redeveloping this 15.8 acre site into a vibrant mixed-use project that would energize the riverfront area with apartments, shops and entertainment. The goal of the project is to visually extend “Downtown” south along the river. KTGY’s proposed design includes 696 apartment units with over 100,000 square feet of retail. The design includes contemporary glass elements along with traditional elements that include projecting roofs and cornices. The wrap building, responding to the street grid and opening to the river and park views with a series of courtyards opening up on the river side. This development will address the need for a large, new public park with affordable housing in the unit mix that will offer an attainable element to this brand new development for low-income renters. Some of the challenges include relocating large utilities and that the development borders a highway ramp and elevated railway bridge. KTGY studied the levels of the buildings to maximize views and minimize acoustics. 201 Market Avenue is a strategic investment that will simultaneously deliver new residential and retail opportunities, better protect the city from extreme flooding as well as expand public access and recreation opportunities along the Grand River.