Entwine
Washington, D.C.
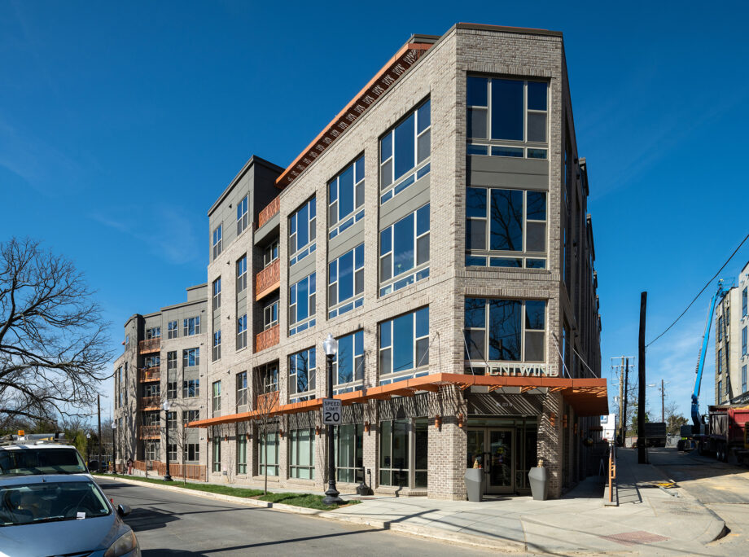
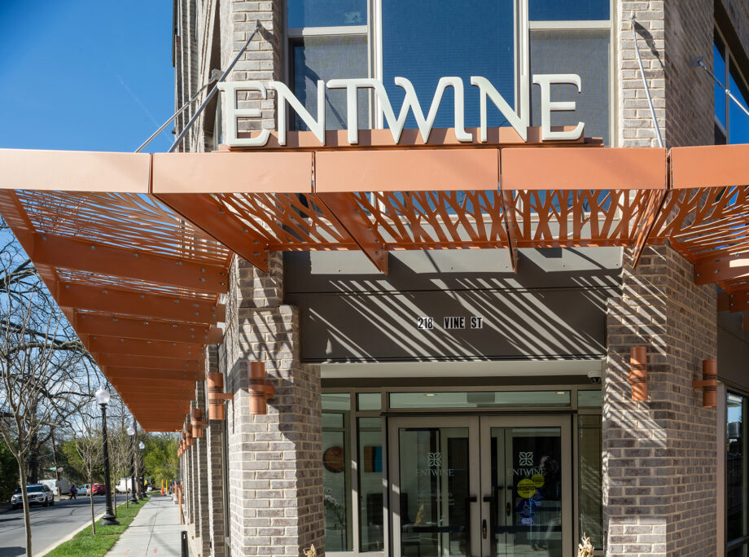
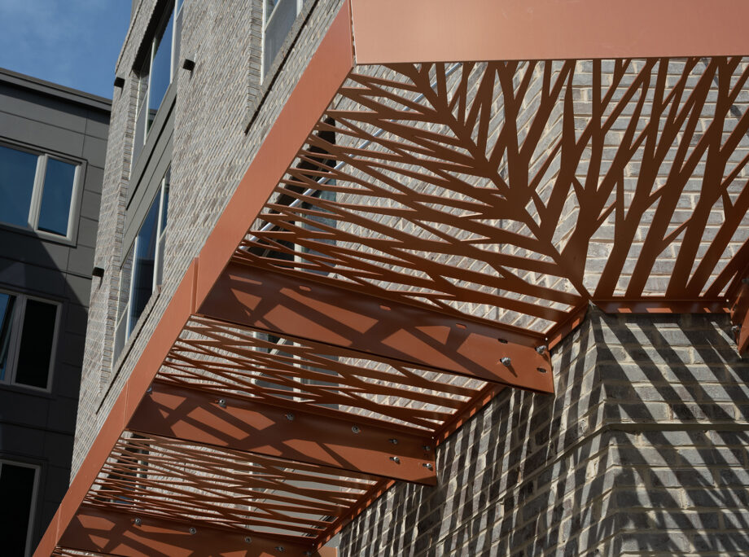
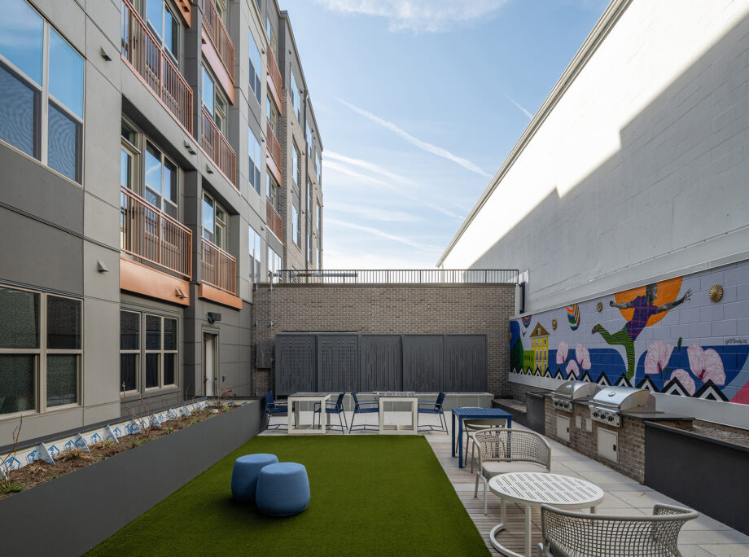
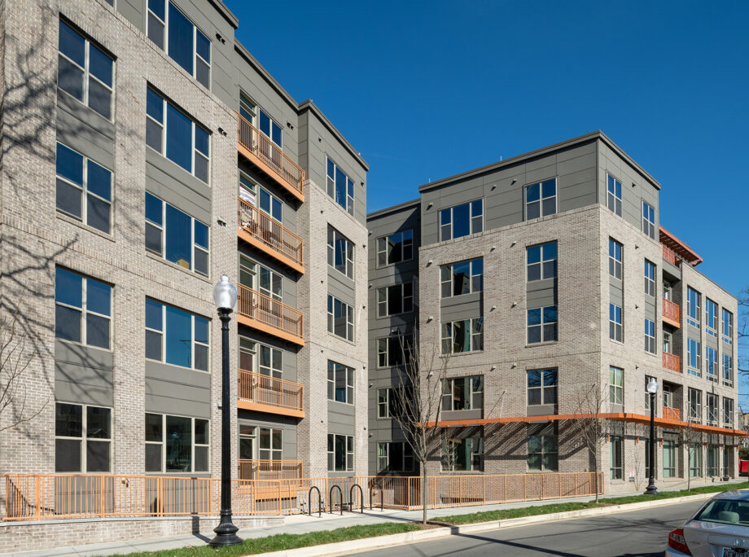
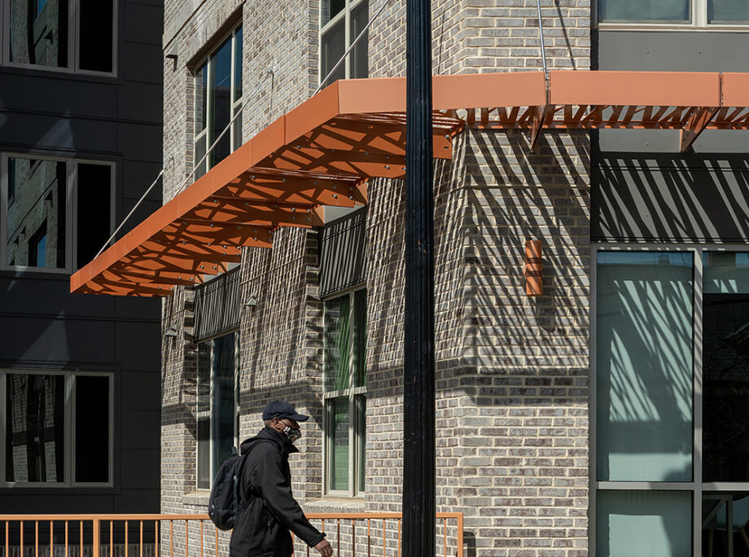
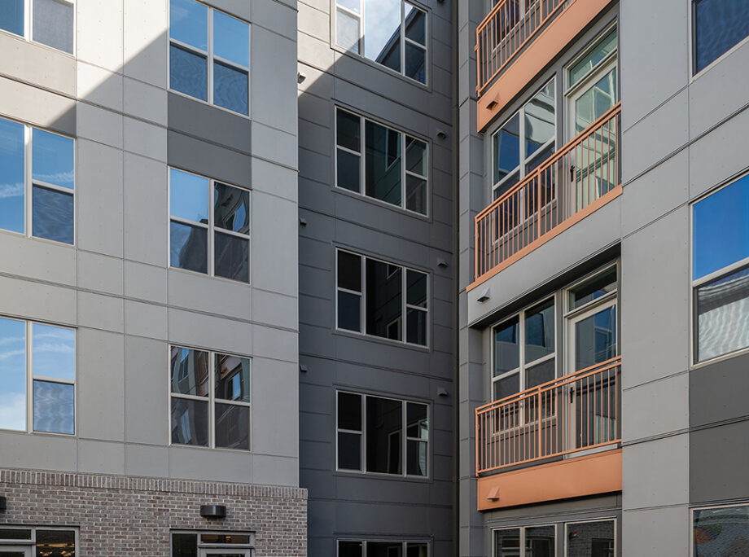
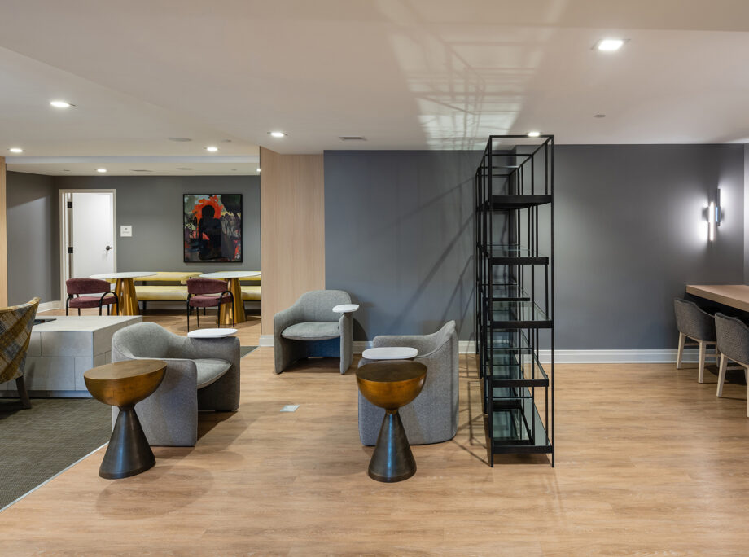
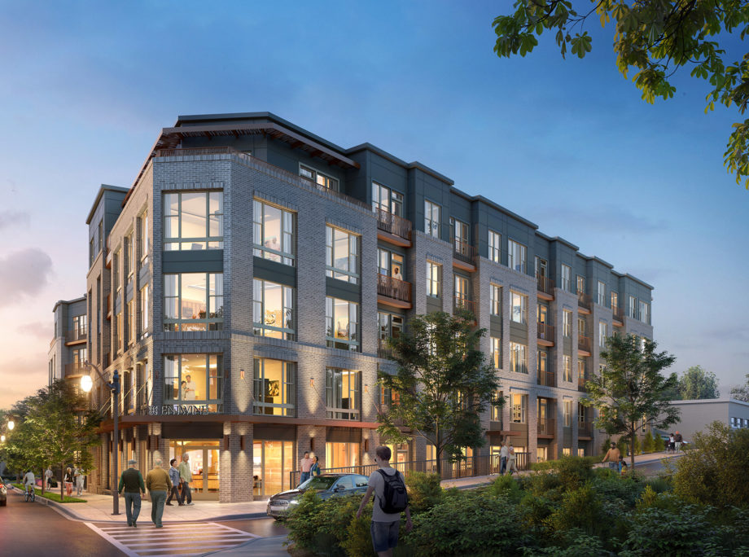
Entwine
Washington, D.C.
Client
Jair Lynch
Location
Washington, D.C.
Typology
55+ Affordable Apartments
Facts
- Unit Plan Sizes: 437 - 864 sq. ft.
- Number of Units: 122 du
- Number of Stories: 5
- Parking: 24 spaces
Story
Entwine developed for Jair Lynch and designed by KTGY delivers 122 thoughtfully-designed affordable for-rent units for those 55 or better. This new five-story wood-framed building will replace a 27,875 square-foot surface parking lot in Takoma’s D.C.’s historic district. The location within the historic district influenced the design, seen mainly in the prominent use of brick. The material choice is made modern utilizing a cool grey over the red brick seen in the older homes in the area. Smooth cement panels relate to the historic districts industrial buildings and provides a textural contrast to the brick. Copper tone detailing brings a pop of color and emphasizes the contemporary design. To respond to the site and program the community is laid out as a North-South oriented “T” shape building. The short side of the “T” creates an urban edge along Vine street. The long side sets back to the middle of the site creating two courtyards: to the east an urban courtyard separates the building from Maple Street, to the west a private courtyard provides recreation space for residents and air and light for units. A quarter mile from the Metro Takoma Station the new development is well connected to the greater community.
People
Project Team
- Photography: John Cole
News
-
KTGY Earns 5 Coveted 2023 Gold Nugget Grand Awards and 9 Merit Awards Honors
-
218 Vine – New affordable housing for low- and moderate-income renters coming to D.C.
-
218 Vine – A Look at the 400 Units Planned in Historic Takoma, and the 1,200 in the Works at Walter Reed
-
218 Vine – Jair Lynch Breaks Ground On 129-Unit Senior Affordable Project In Takoma
Location
218 Vine St. NW.
Washington, DC 20012