Capistrano
Las Vegas, NV
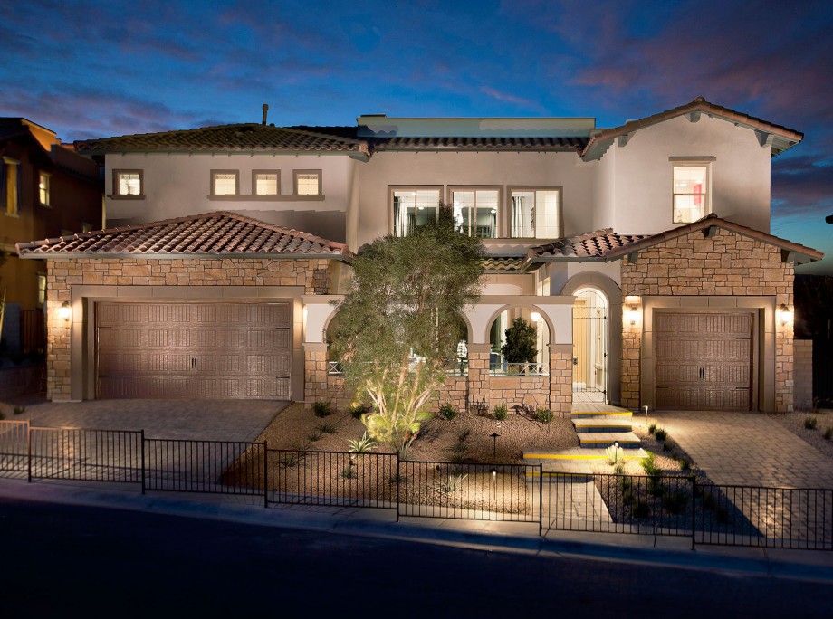
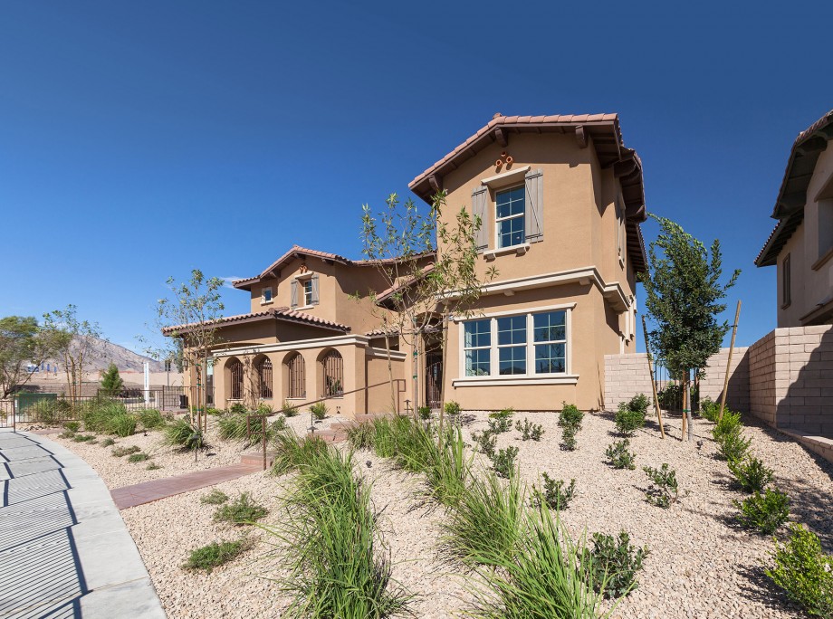
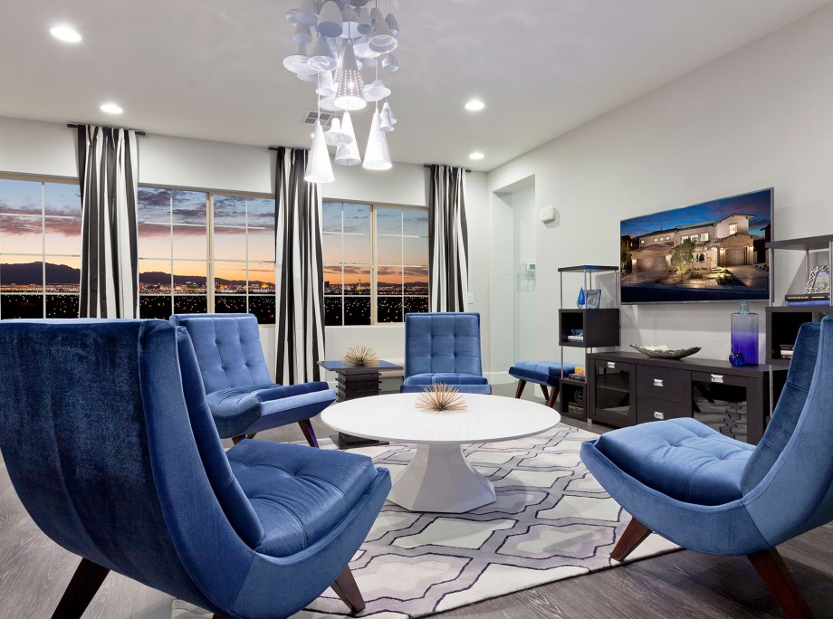
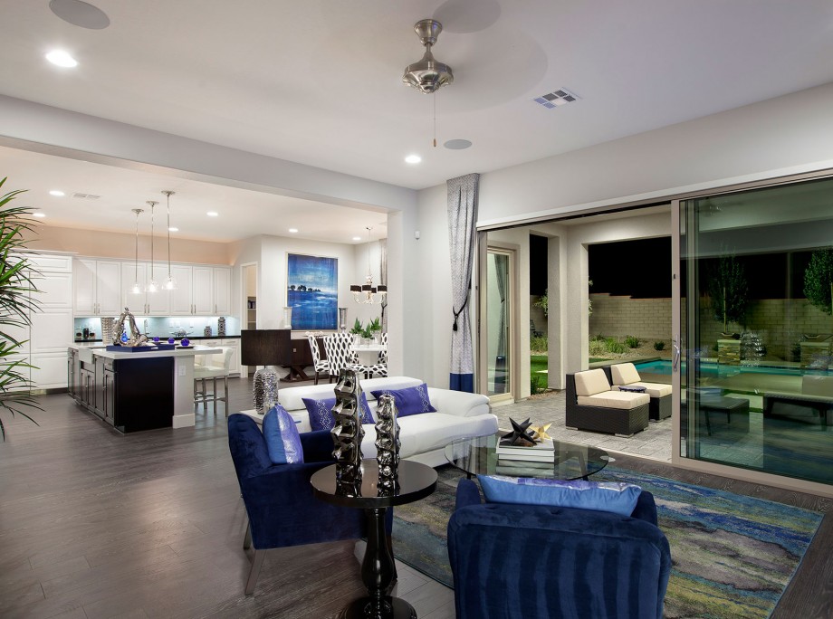
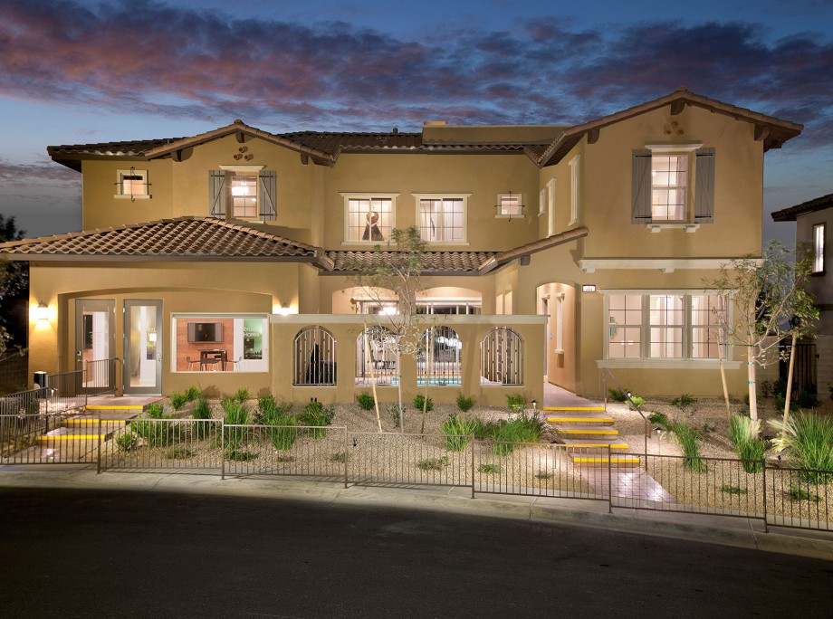
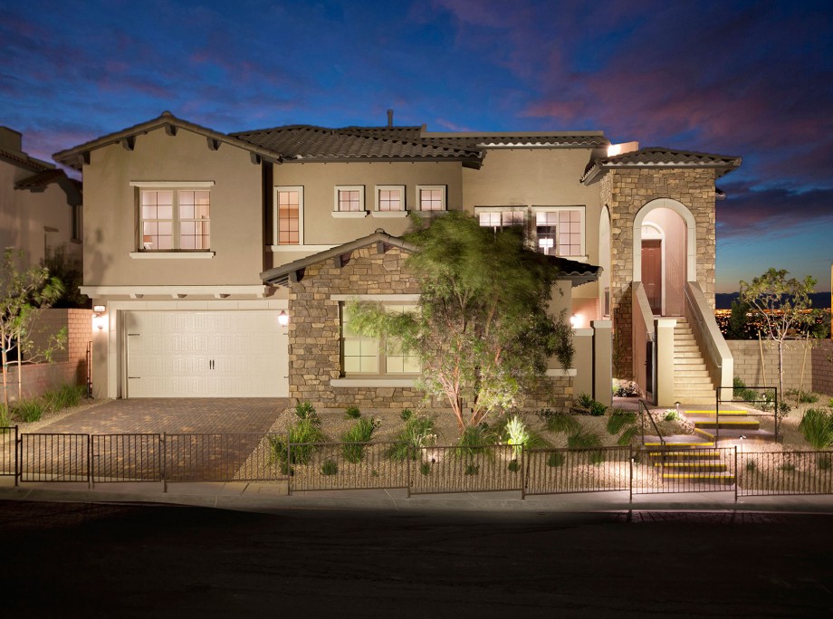
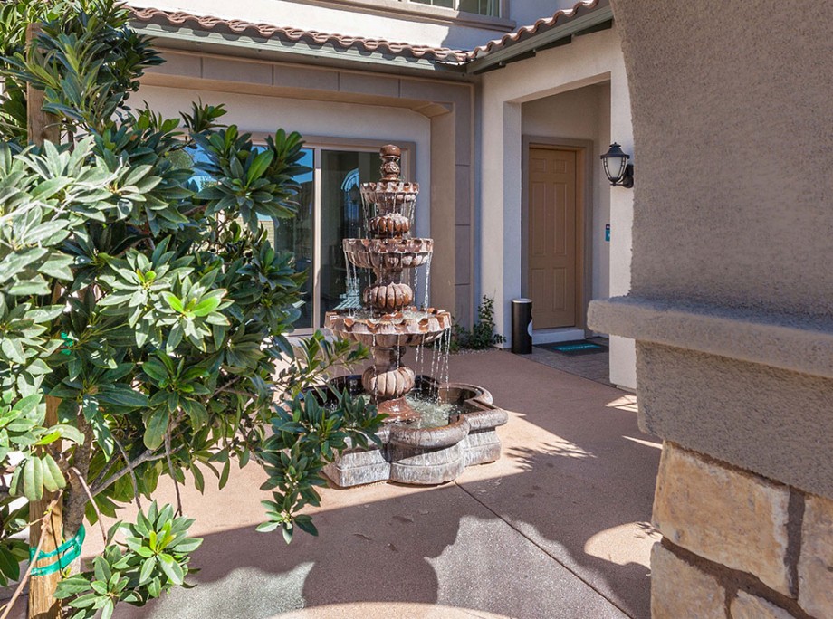
Capistrano
Las Vegas, NV
Client
Ryland Homes
Location
Las Vegas, NV
Typology
Single-Family Detached
Facts
- Density: 5 du/ac
- Unit Plan Sizes: 2,612-3,020 sq. ft.
- Number of Homes: 112 du
- Lot Size: 70’x85’
- Site Area: 17 ac
Story
From the elevated slopes of Summerlin’s Paseos village, the Capistrano showcases some of the best views in the valley and celebrates indoor-outdoor living unlike any other. Most homes have only one or two ways to experience the outdoors. However, these homes offer four unique floor plans that include numerous features and options such as private entry courtyard, usable front porch, swimming pool in the front courtyard, a large loggia and backyard, oversized covered second floor deck, and a signature roof top deck with a built-in fireplace that provides stunning panoramic views of Red Rock Canyon and the Las Vegas valley. Capistrano lets homebuyers bring the outdoors in with several floor-to-ceiling glass sliders. Targeting move up-families, these two-level homes range in size from 2,612 to 3,020 square feet of living space with a grand entry foyer, three to five bedrooms, up to four-and-one-half baths, and a three-bay garage on wide 70’x85’ lots.
People
Project Team
- Photography: Cinemedia