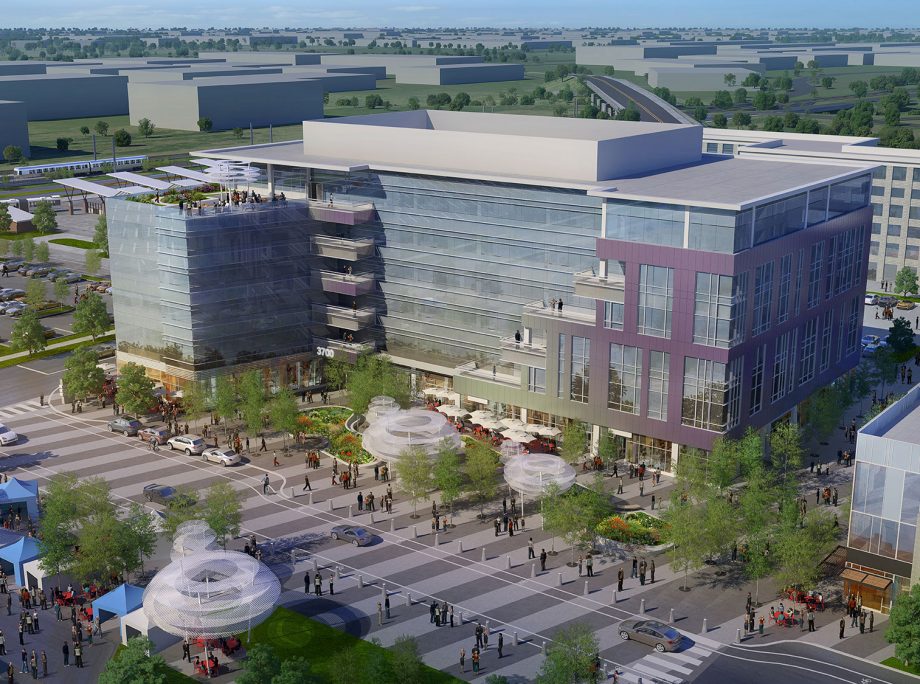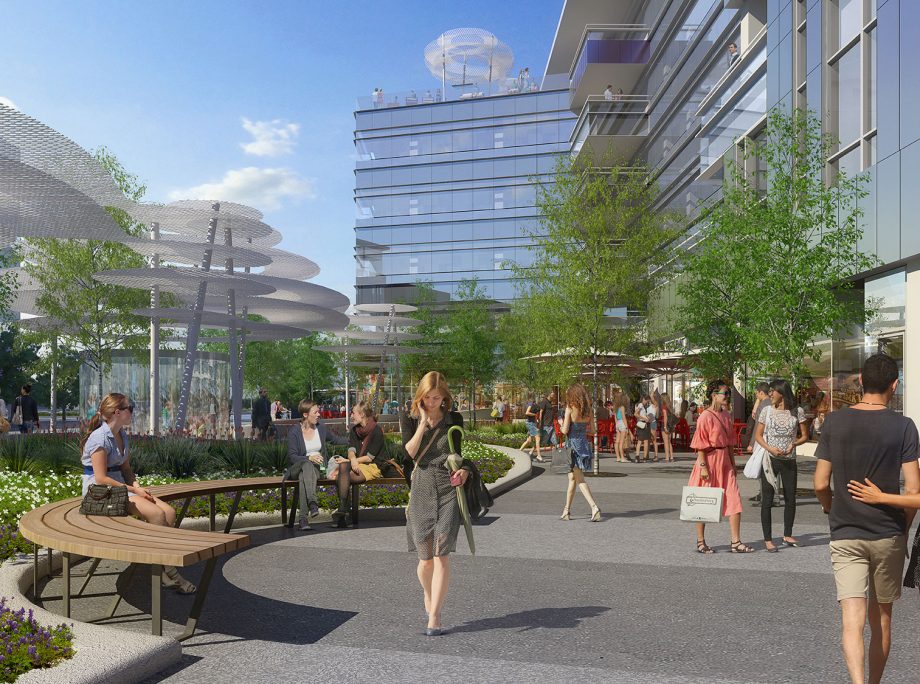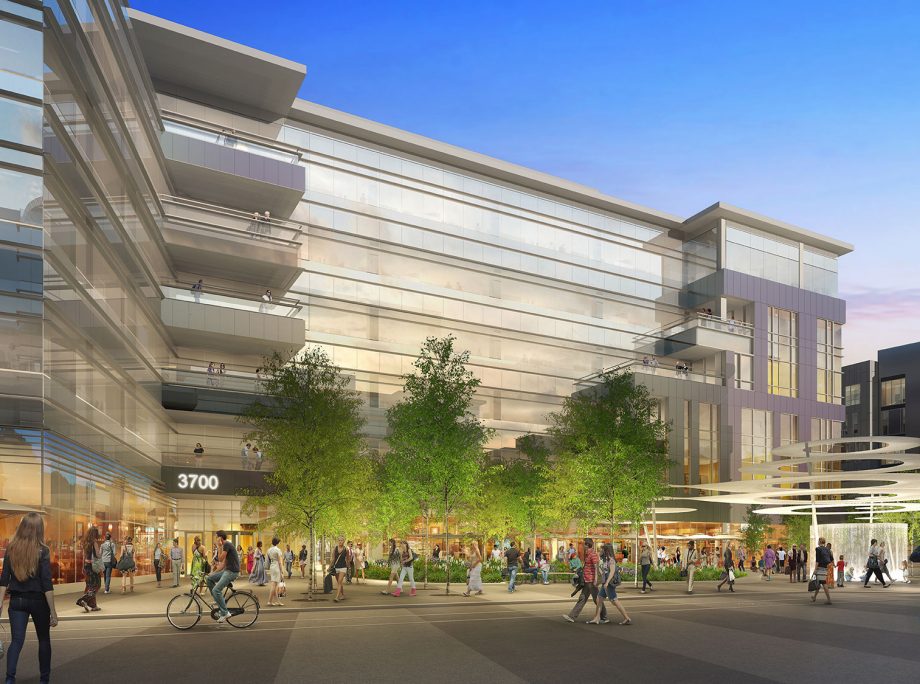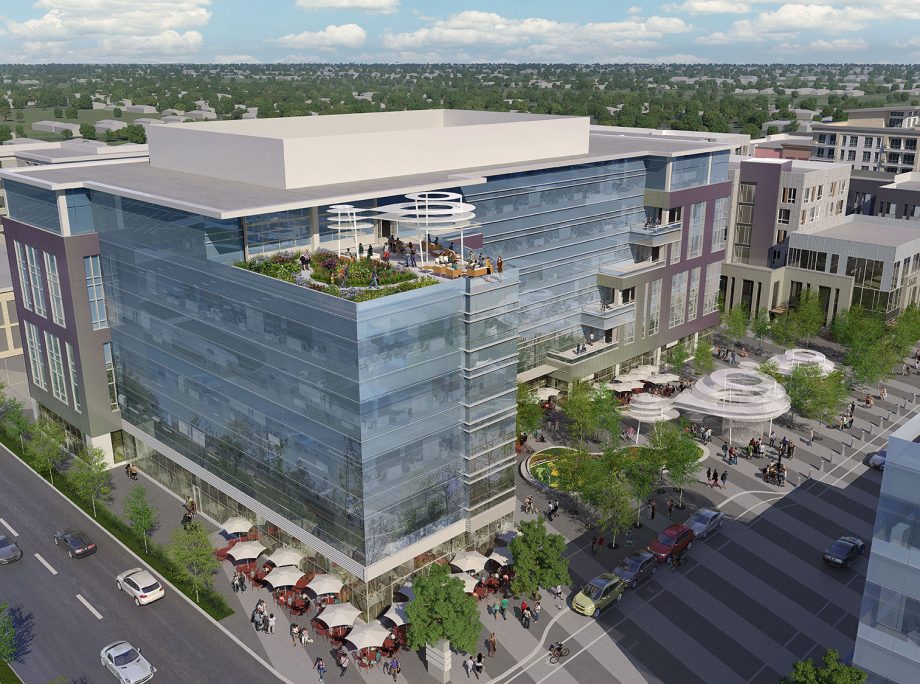Central Park Station TOD
Denver, CO




Central Park Station TOD
Denver, CO
Client
Forest City Stapleton
Location
Denver, CO
Typology
Master Plan TOD | Mixed-Use Podium Apartments | Retail | Office | Hotel
Facts
- Density: 52 du/ac
- Unit Plan Sizes: 540 - 1,100 sq. ft.
- Number of Units: 301 du
- Site Area: 52 ac (master plan), 5.7 ac (apartments | retail | office)
- Number of Stories: 6 story apartments, 6 story office & 6 story hotel
- Parking: 381 spaces (apartments), 455 spaces (office)
- Construction Type: I, V
- Certification: Seeking LEED Gold
Story
Located in Denver’s Stapleton neighborhood, Central Park Station is an exciting transit-oriented development that spans five city blocks and encompasses multiple office and apartment buildings, a hotel and ground floor retail in a walkable, urban, mixed-use environment. Central Park Station is adjacent to the new commuter rail stop mid-way between the Denver International Airport and Union Station. The new development concentrates density around Denver’s next great public open space; a vibrant, world-class plaza. Construction Documents for the first phase are complete for the 200,000 square feet of Class-A office with ground floor retail fronting the public plaza and a 301-unit podium style apartment building. Central Park Station’s new Class-A office building will jump-start the commercial office market within Stapleton and set the benchmark for high-quality design. Amenities include a public park and plaza, a resort-style pool, fitness center and clubhouse for the residents. Both buildings provide private patios and public lounge spaces reinforcing an urban dynamic.
Project Team
- Owner | Developer: Forest City Stapleton
- Architect | Land Planner: KTGY Architecture + Planning
- Landscape Architect: Dig Studio
- Civil: Wilson and Company
- Structural: Martino and Luth
- Mechanical Electrical & Plumbing: Given & Associates Inc.
News
-
Terry Willis – Neighborhoods that will thrive know when to pivot
-
Central Park Station – 301-unit apartment project in Denver’s Central Park neighborhood kicks off larger development
-
Central Park Station Coming to Life
-
KTGY Architecture + Planning welcomes Christine King as regional development director
-
Terry Willis – 8 questions with KTGY Architecture and Planning exec on Denver design
-
VR: Definitely not the Revenge of Nerds
-
Central Park Station – For Developers Seeking Tenants And Tenants Seeking Top Talent, Art Works
-
Central Park Station & Terry Willis – Placemaking Between Downtown and Suburbia
-
Central Park Station – Office Of The Future: It’s About Balance
-
Central Park Station & Terry Willis – Back on Solid Footing
-
Office building, condos, apartments, retail to kick-start Central Park Station development in Stapleton
-
Terry Willis – How transit-oriented developments are transforming US cities
-
David Kennedy – Building Mixed-Use Developments: Process and Progress in Urban Design