Colby and Clarkson at Kissing Tree
San Marcos, TX
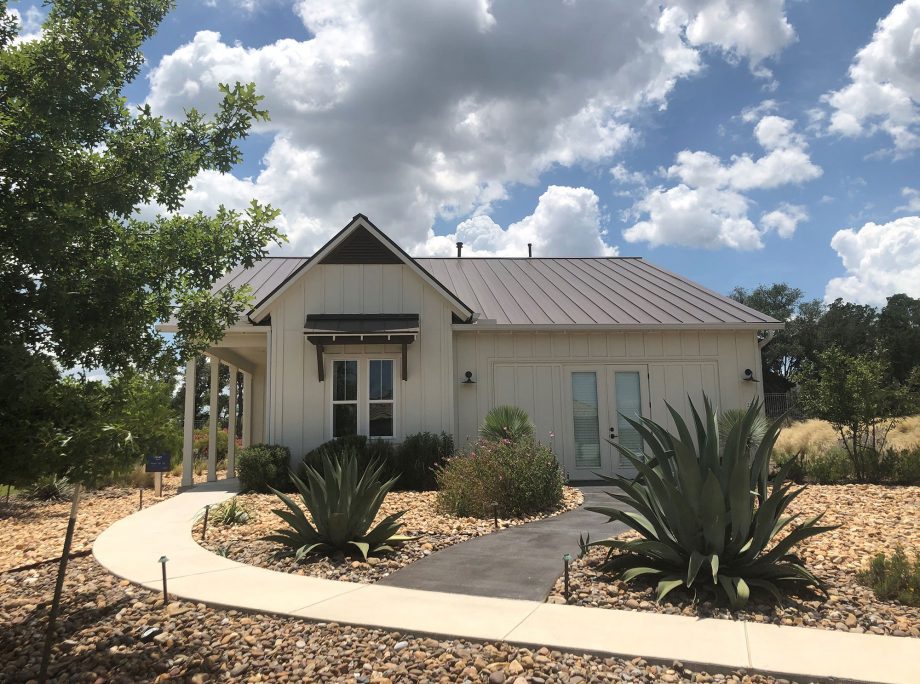
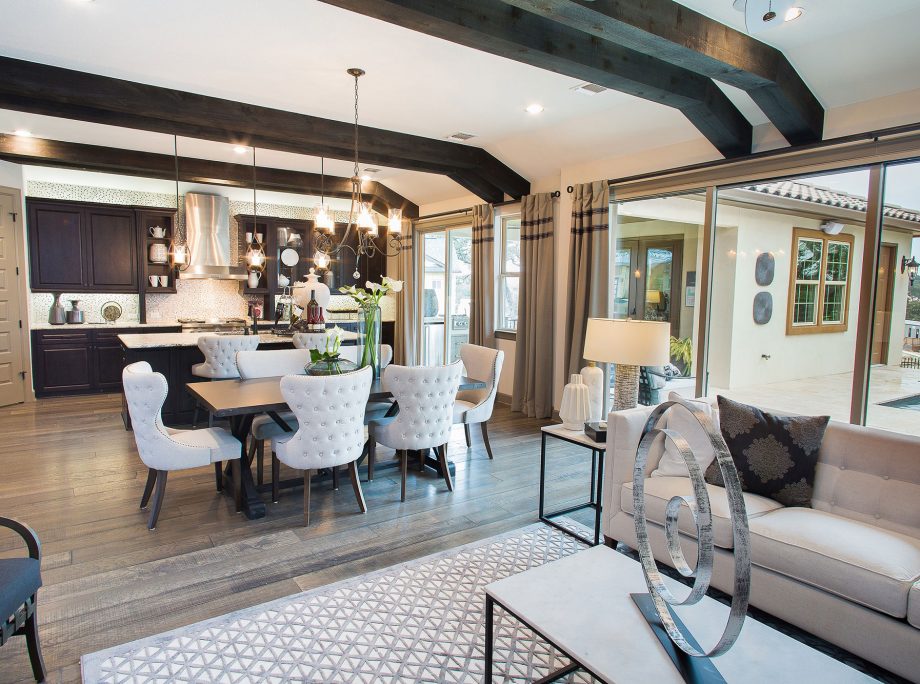
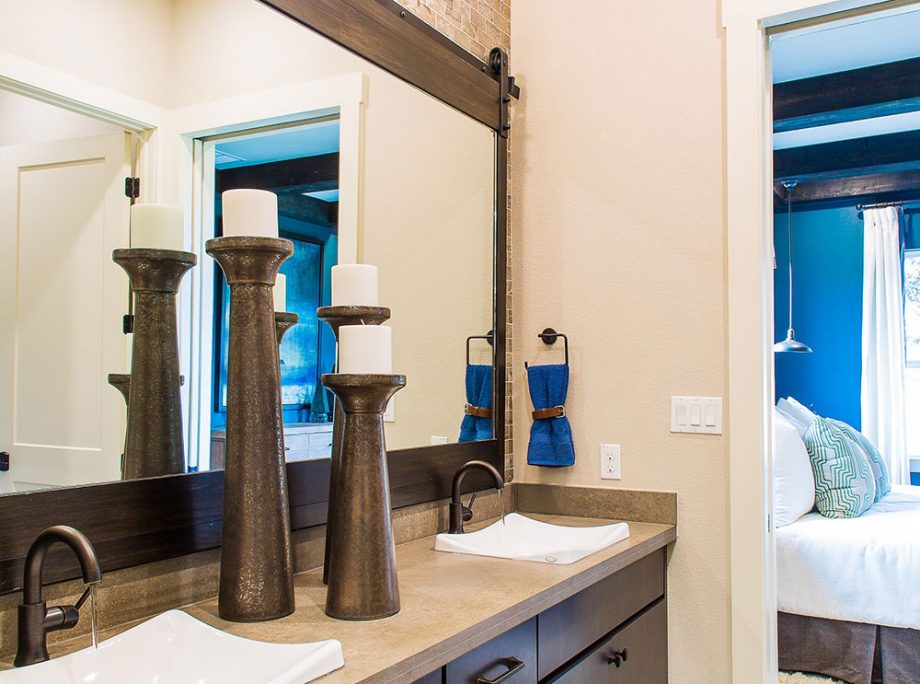
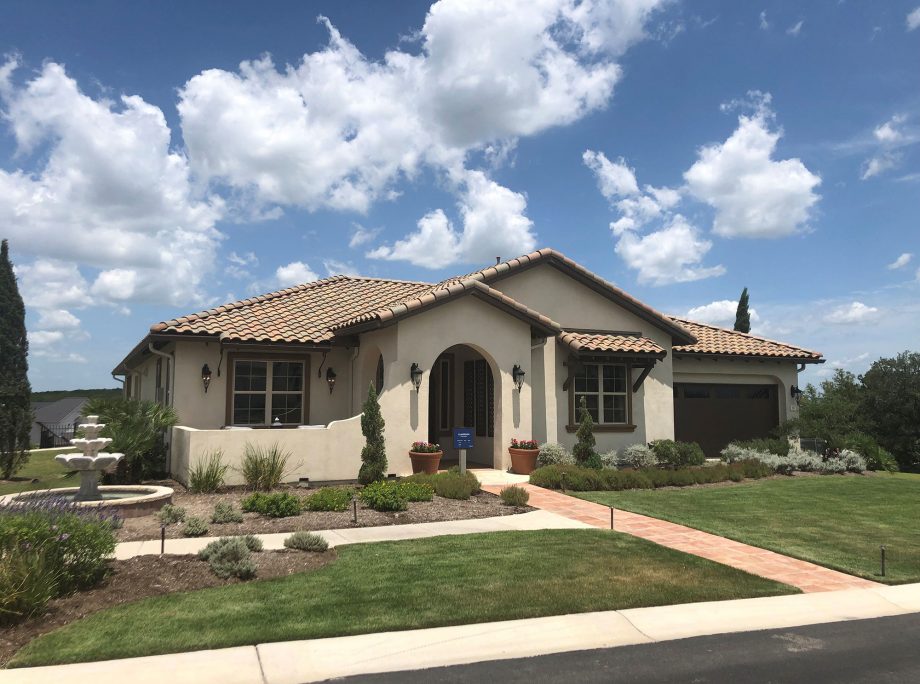
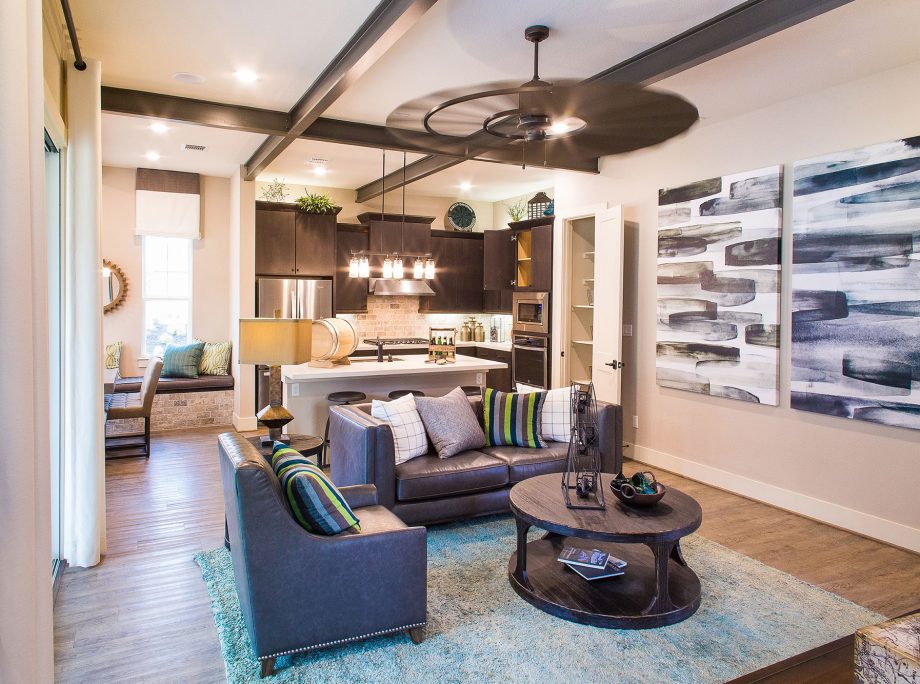
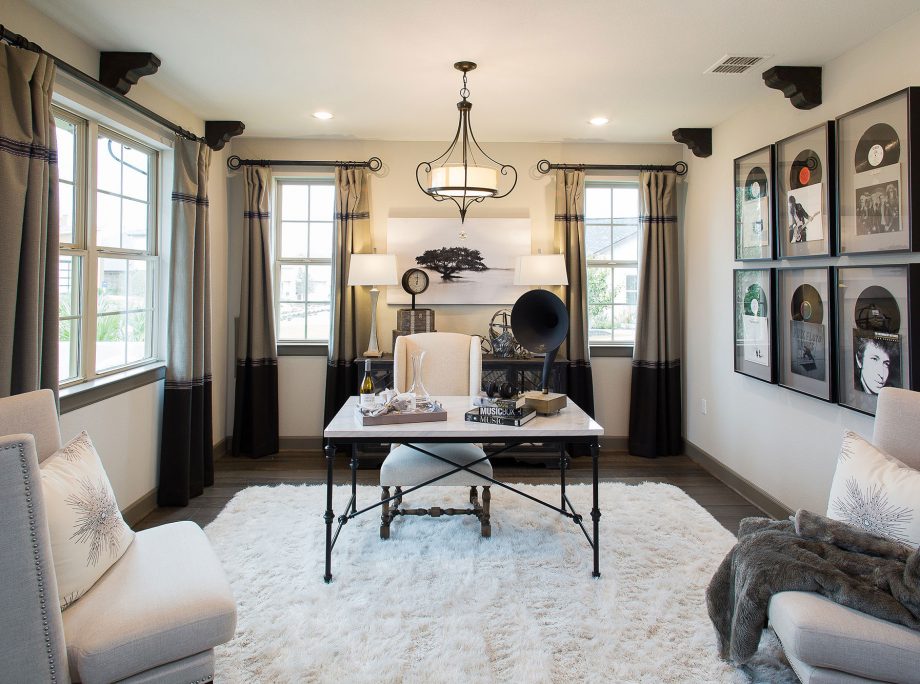
Colby and Clarkson at Kissing Tree
San Marcos, TX
Client
Brookfield Residential
Location
San Marcos, TX
Typology
55+ Single-Family Detached
Facts
- Unit Plan Sizes: 1,850 - 2,957 sq. ft.
- Lot Size: 50’x110’, 80’x80’, 70’x110’
Story
The homes blend luxury exteriors with Universal Design and enhanced living spaces. Home owners can personalize their new home to fit their needs and lifestyle by adding an expanded covered patio, a den or study or a Casita for entertaining, as guest quarters, home office or hobby room. With ease of movement in mind, the laundry rooms are adjacent to the master suite closet or dressing area rather than the traditional location at the entry point from the garage. This accomplishes two things: it creates an “owner’s entry” into the home with only one door to go through that can also feature a drop zone to lay down keys, mail and cell phone often with a recharging station. Since the home is generally occupied by only the 55+ owners, having the laundry room adjacent to the master suite allows for the opportunity to provide a “horizontal laundry chute” so that the owners don’t have to lug laundry through the house. Kissing Tree offers what today’s active adults want in both a home and in a community: homes that incorporate Universal Design and indoor-outdoor living, and have so many choices that the homes feel nearly like a custom home; plus being located in a resort-style, walkable community with trails and activities so it is a ‘staycation’ every day.