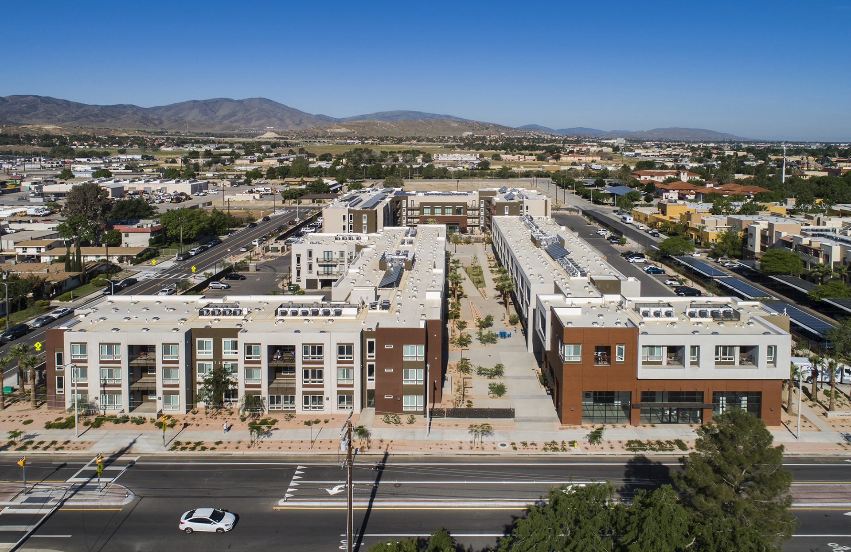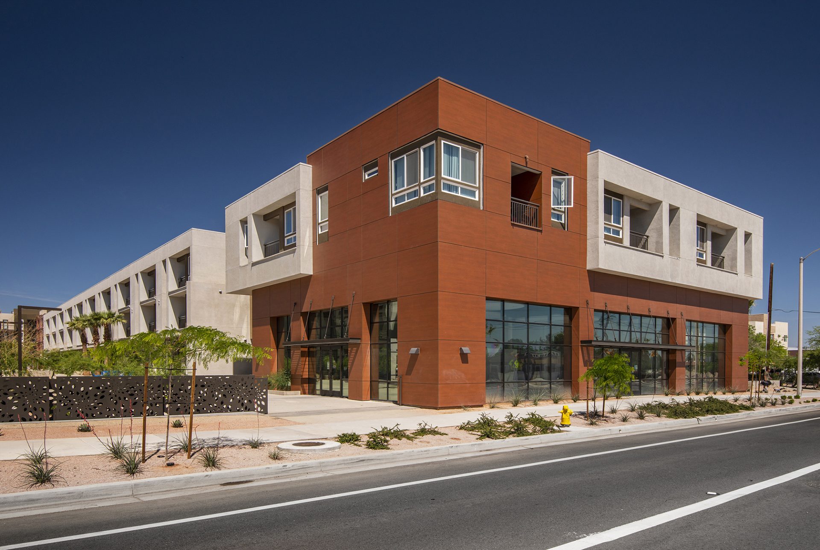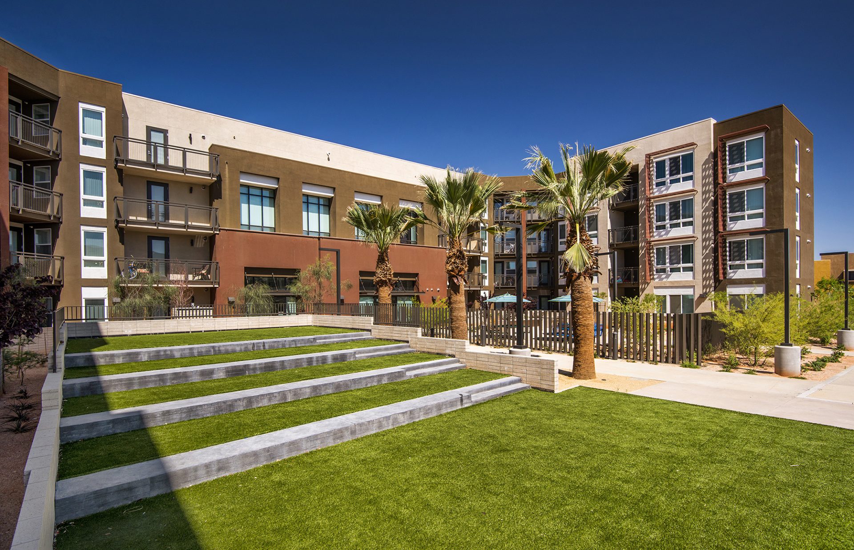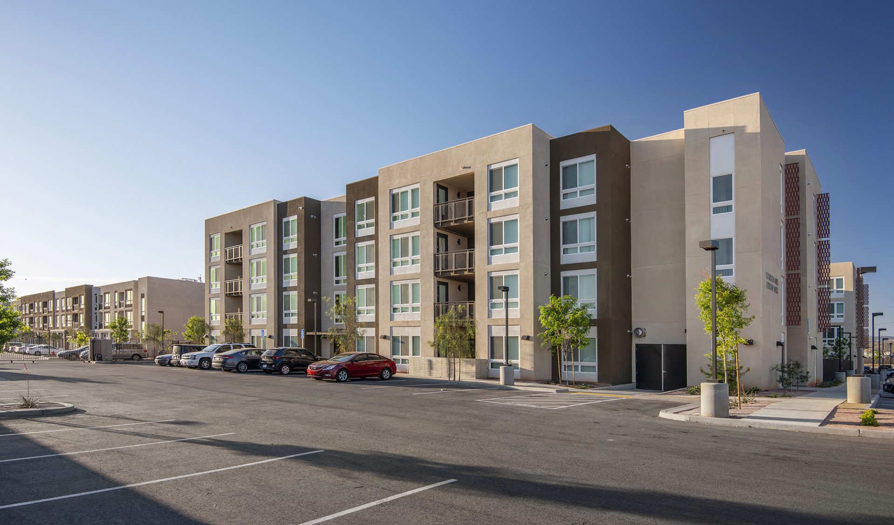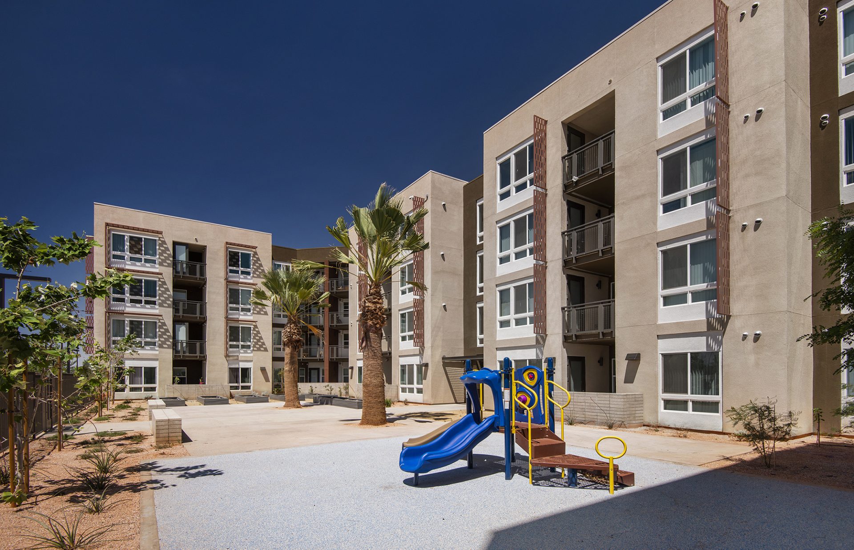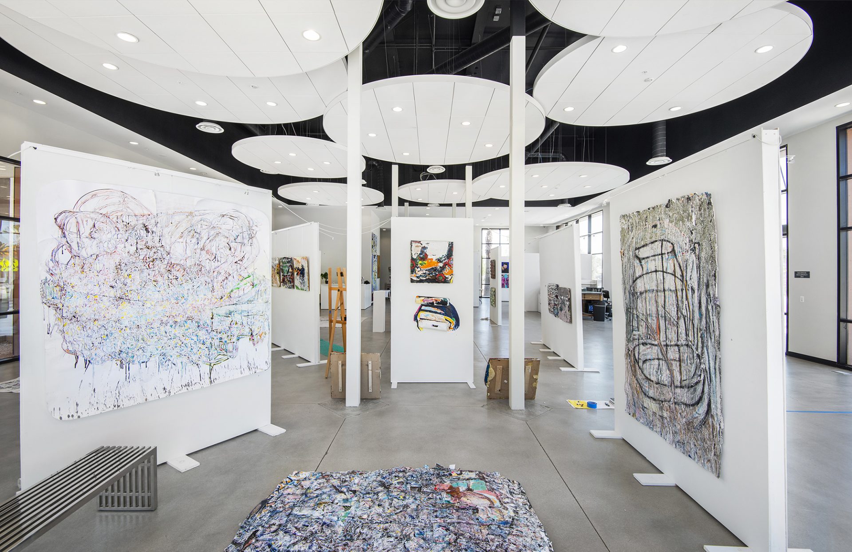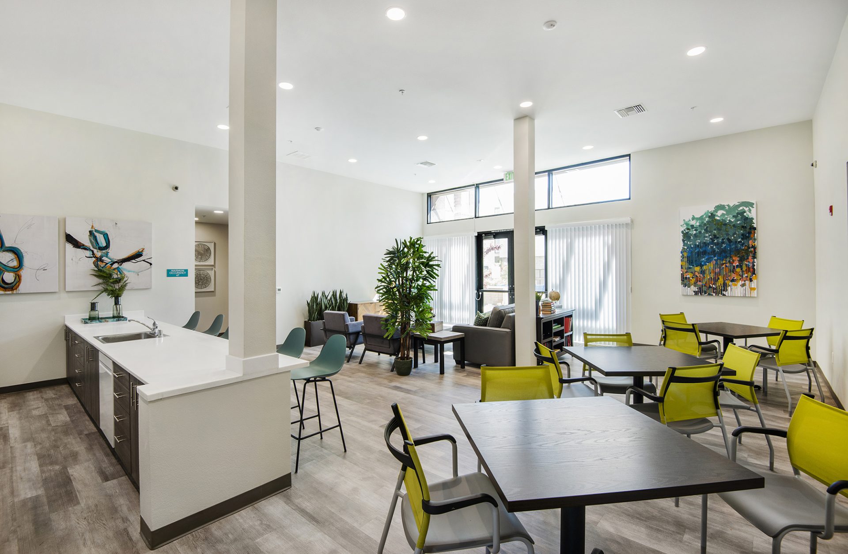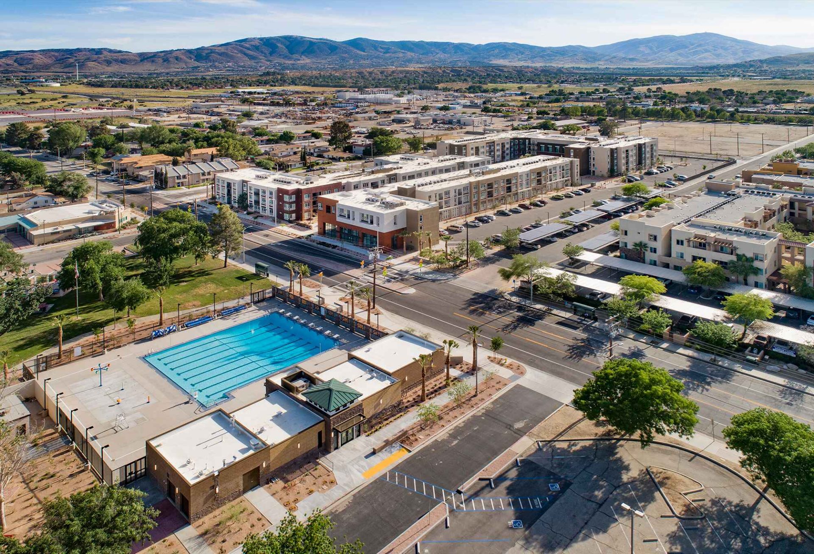This new apartment community delivers affordable housing dedicated to low-income families, families with special needs and Veterans and their families. The east side of the development contains 81 affordable units and on the west sits an 80-unit apartment community providing housing for Veterans that features the traditional arts aspects displayed in the developer’s art colony housing model. Strong supportive services funded by the Los Angeles County DHS and the VA Greater Los Angeles Healthcare System allow for arts amenities and classes, encouraging engagement and continued learning among residents. The architecture of the three- and four-story communities reflect a garden-style design improving the consistency of the neighborhood by providing high-quality housing. Tuck-under garages allow for maximum density while keeping construction costs down. The contemporary façade is articulated with inset balconies providing shade from the sun while PV panels absorb the energy. A bold red color calls attention to the corner, while double-height windows draw in pedestrians and immerse the 3,800-square-foot art gallery with light. The residences above are framed in a cream overhang serving as a solar shade and furthering the artistic feel of the community. A series of amenities include a library, homework room, clubhouse, gym and a variety of common areas such as a large community room, outdoor lounge area, outdoor stage and amphitheater, flexible-art room, digital-arts lab, and dance studio. As part of the conditions of approval, the developer also revitalized the community pool in the adjacent park, adding to the many recreational options for residents.
