Eckington Yards
Washington, DC
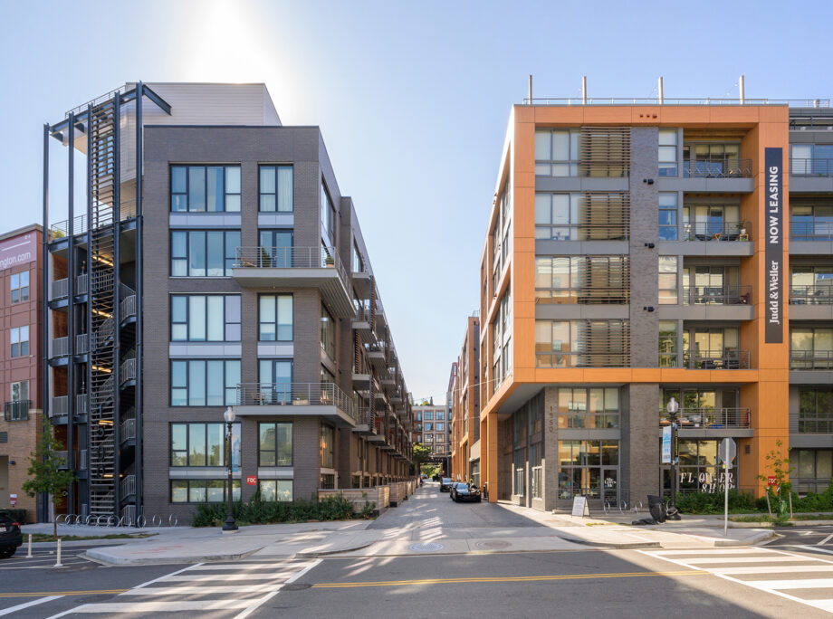
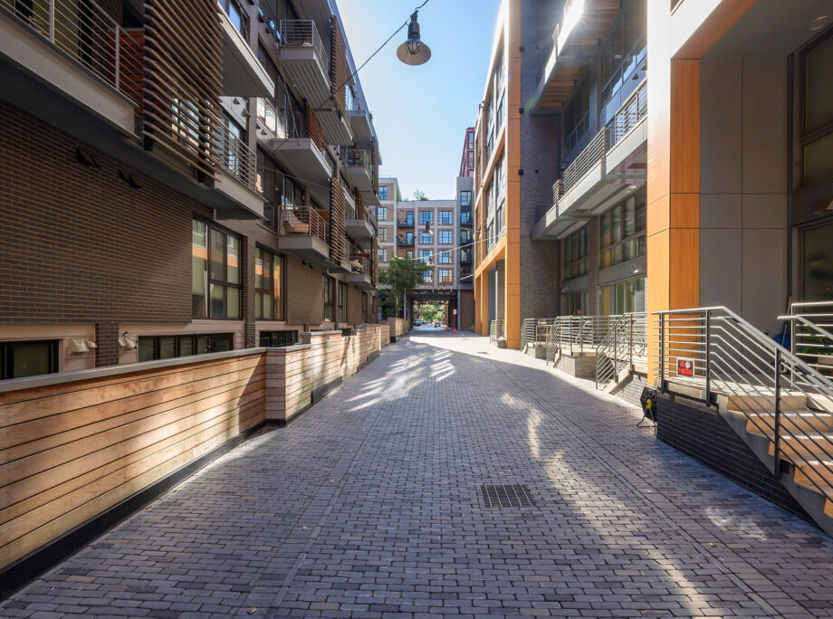
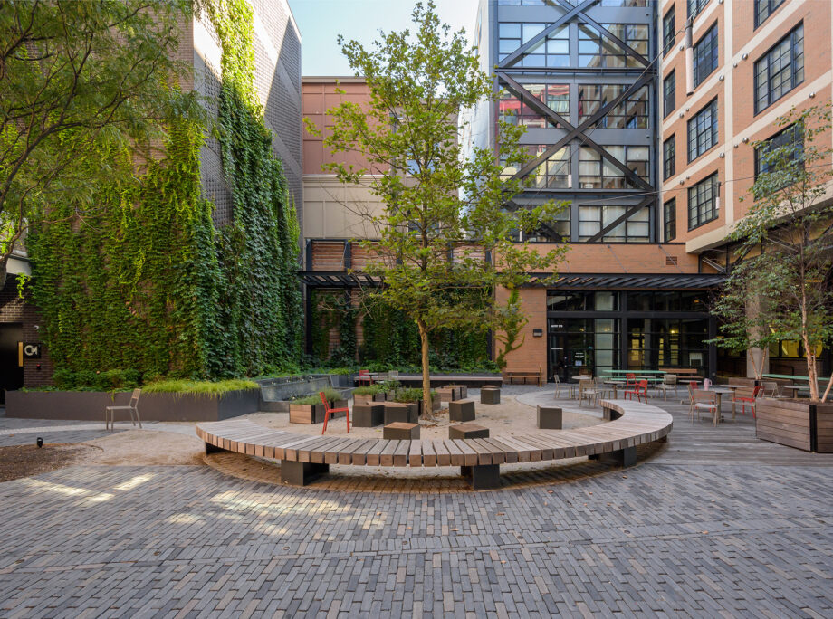
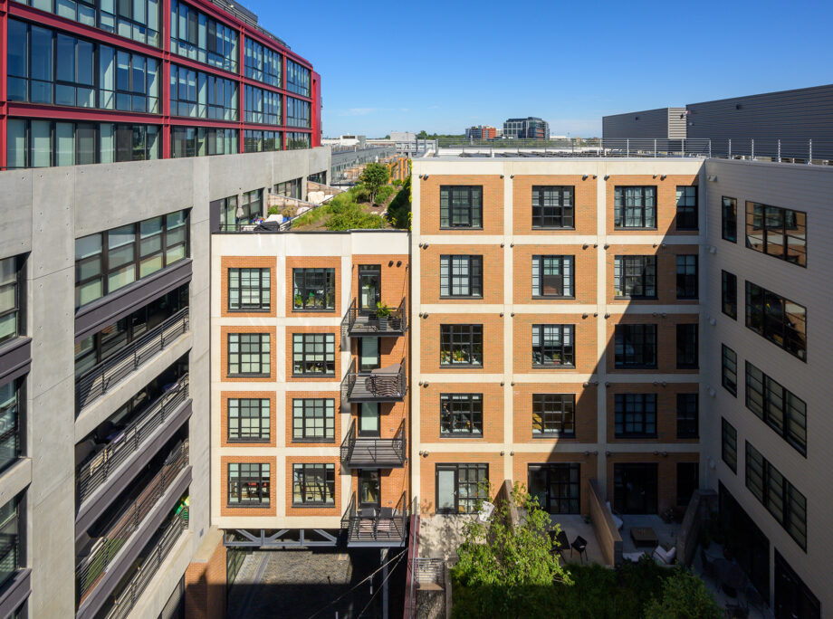
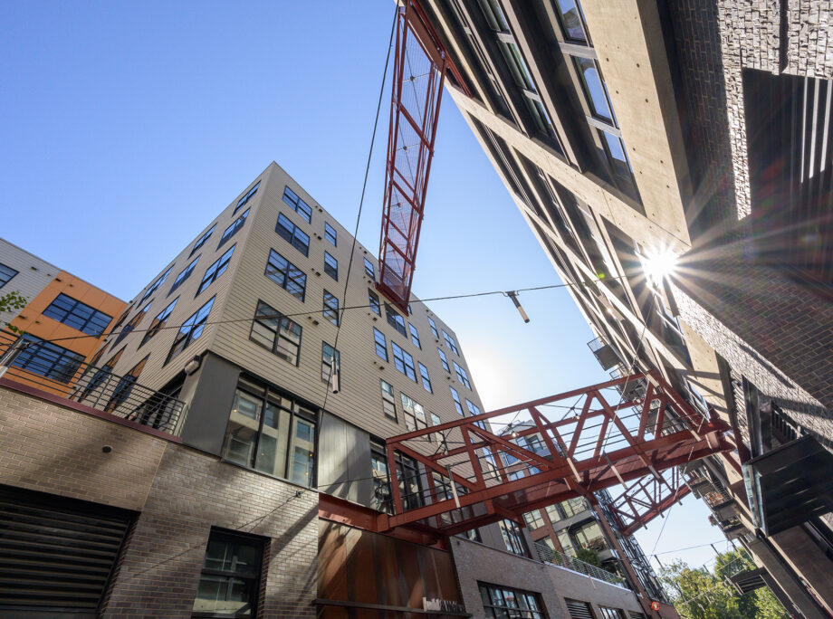
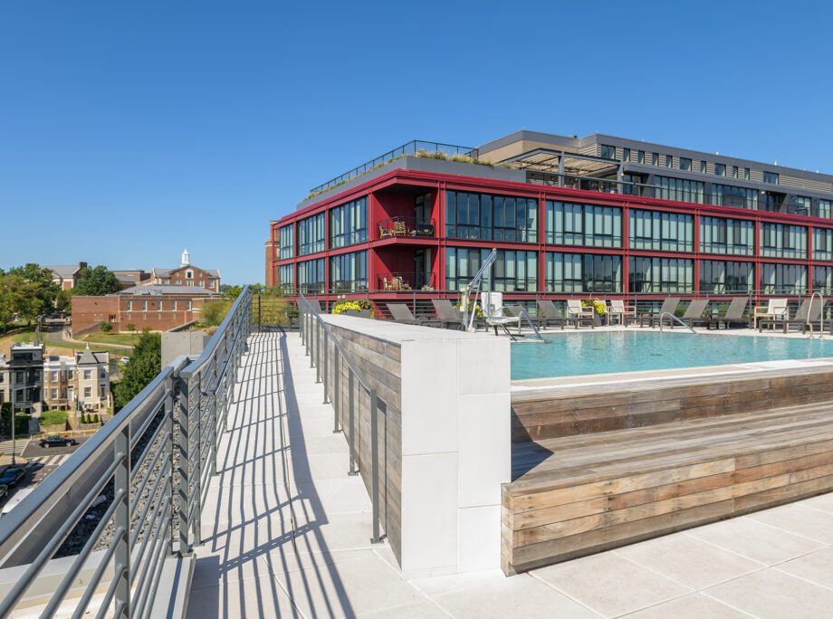
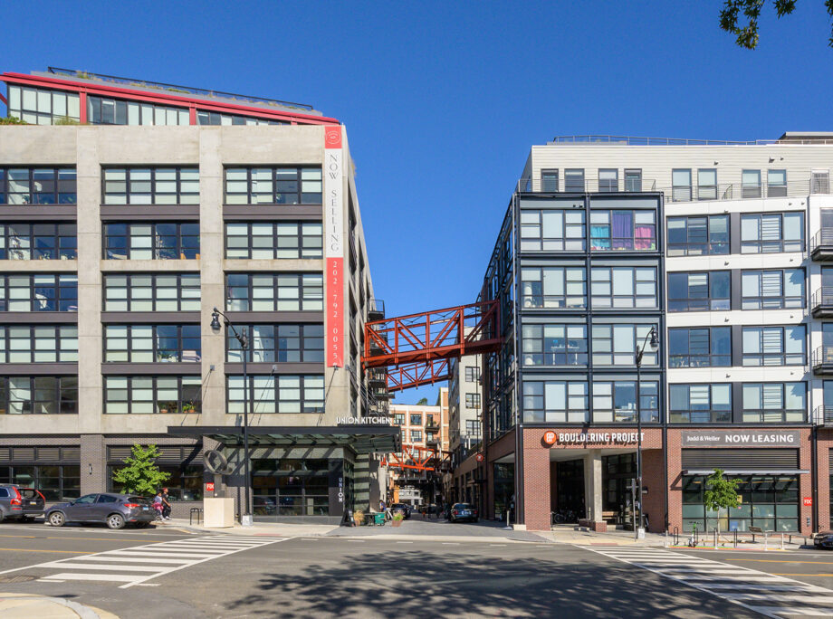
Eckington Yards
Washington, DC
Client
JBG Smith
Executive Architect
KTGY
Concept Design Architect
Eric Colbert & Associates
Location
Washington, DC
Typology
Mixed-Use Apartments
Facts
- LEED Gold
- Number of Units: 45 du/ac
- Average Unit Size: 1,304 sq. ft.
- Number of Units: 273 du/ac
- Average Unit Size: 663 sq. ft.
- Number of Units: 184 du/ac
- Average Unit Size: 779 sq. ft.
- Total number of units: 502 du/ac
- Parking: 2 levels of subterranean
Awards
2023 Great American Living Awards (GALA)
Story
The site of Eckington Yard has historically housed train yards with supporting industrial warehouse structures and was intentionally designed to fit comfortably into its surrounding industrial neighborhood. Innovative “maker” type manufacturing and retail uses are located on the ground floor along the west half of a promenade – which is designed to allow for vehicular circulation and pedestrian traffic flow. The façade elements are a modern abstracted version of the historic aesthetic of the site and surrounding area. There are a variety of façade expressions that break down the scale of the building and create hierarchy. With sustainability as an overall design goal, the project complies with DC’s “Green Area Ratio” and the choice of façade and other building materials were selected with sustainability in mind.
Project Team
- Photography: Studio Trejo
Location
1550 Harry Thomas Way NE Washington
Washington, DC 2000