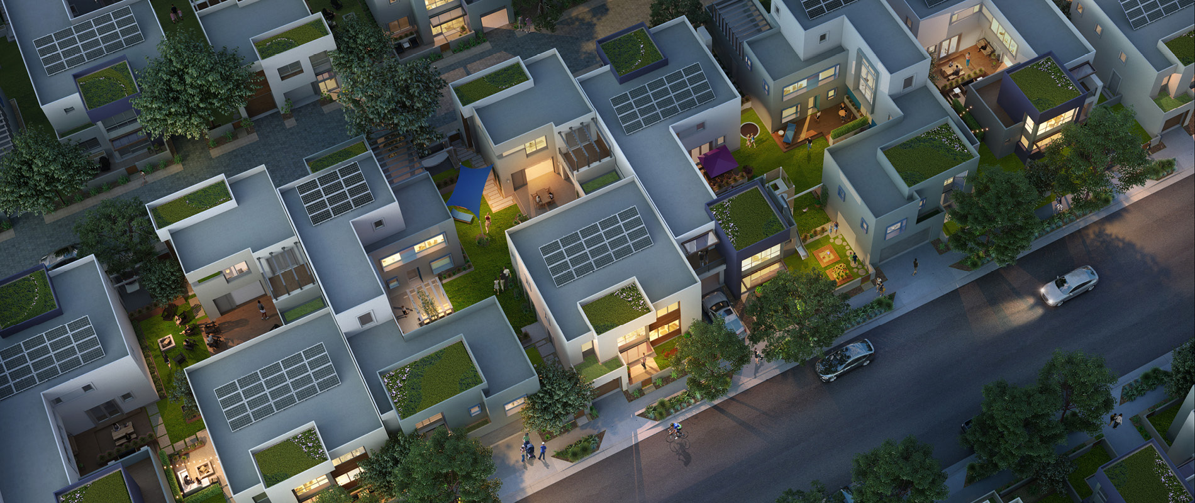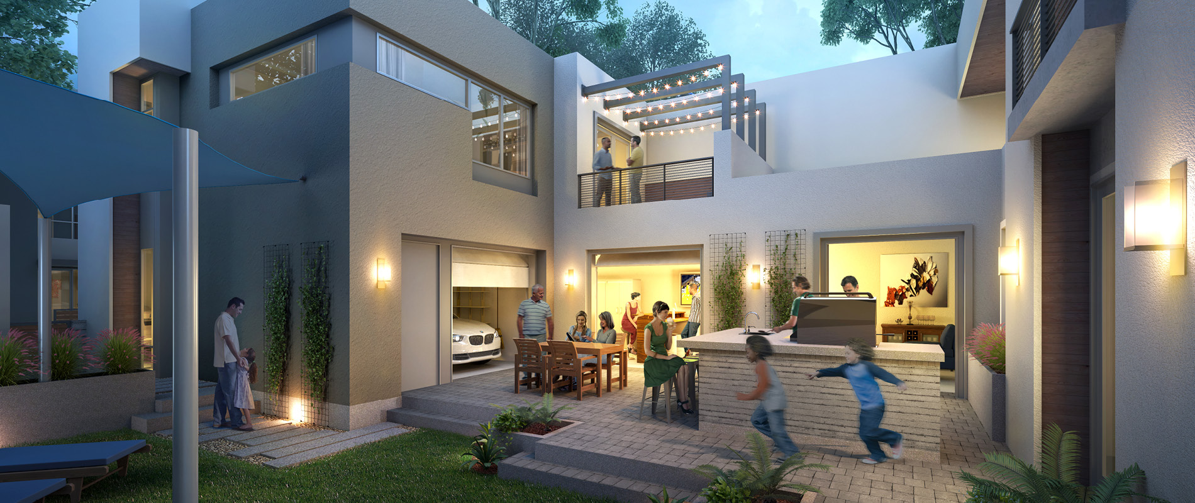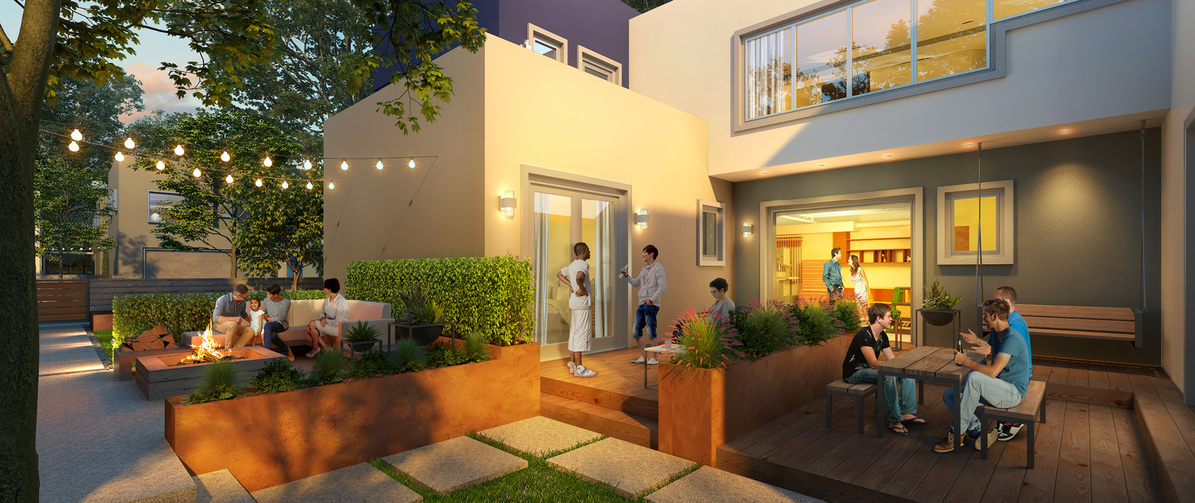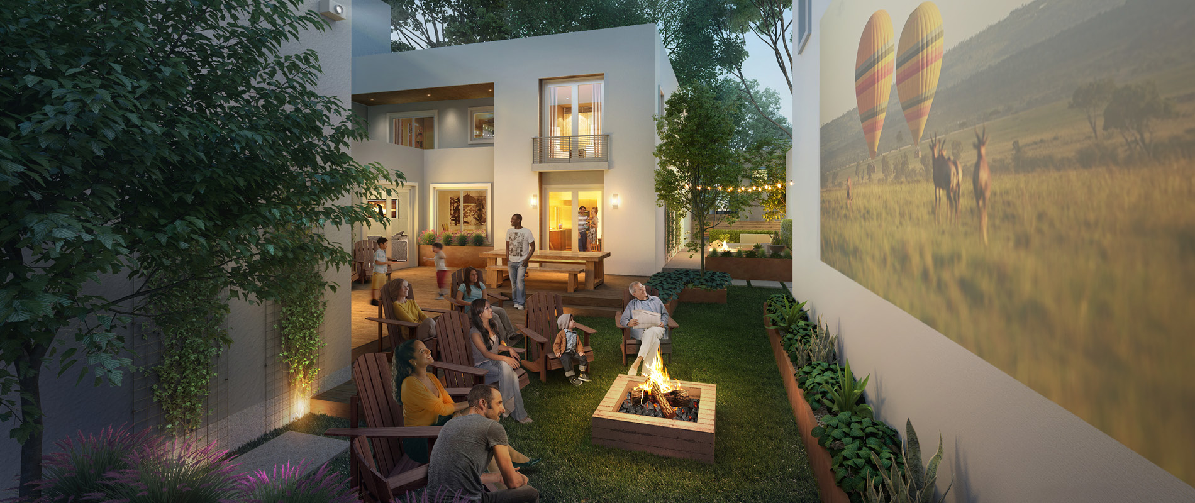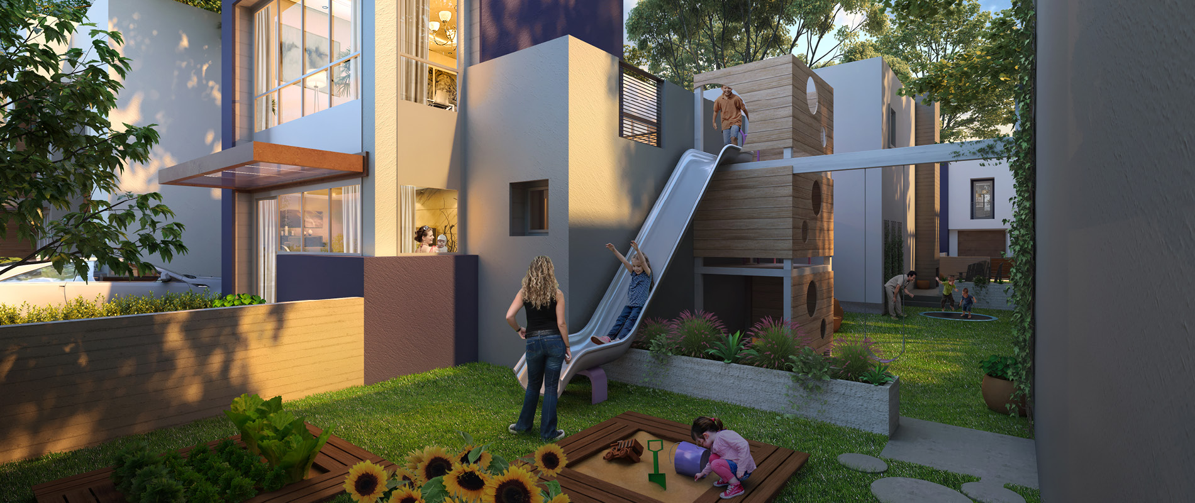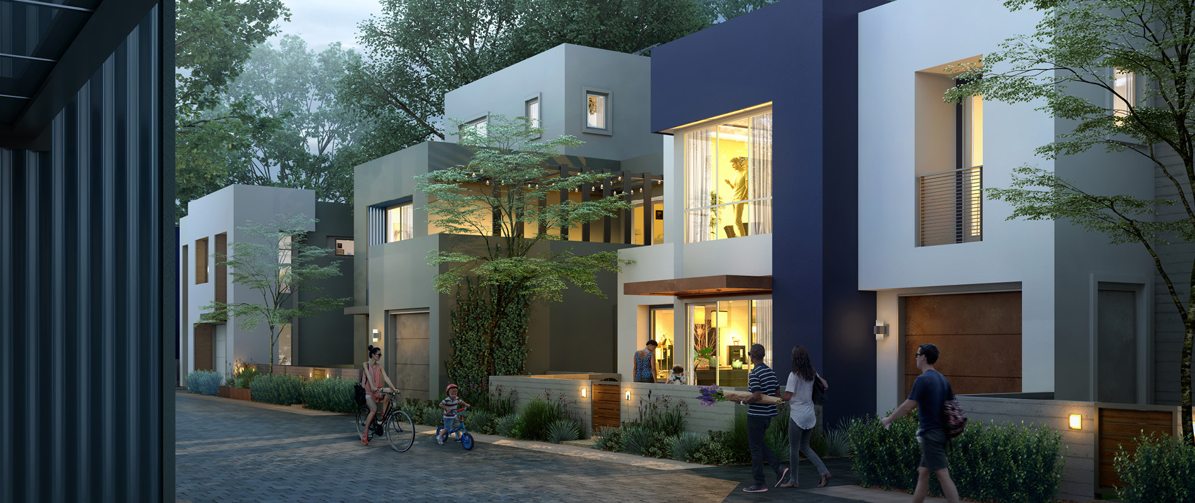Housing affordability continues to cause concern among Americans of all generations. From young adults working to pay down student debt, to older adults burdened by rising cost of medical care, ongoing expenses further exacerbate finances. Families have come together into multigenerational households to help alleviate these financial stresses while also benefiting from strengthened familial connections. Multigenerational and shared living is on the rise in the United States. According to the Pew Research Center, the number of American adults aged 25 to 34 living in multigenerational homes has steadily increased from nine percent in 1971 to 25 percent in 2021.
As a method for increasing housing supply in single-family zoned neighborhoods, jurisdictions throughout the United States have modified regulations to allow for Accessory Dwelling Units (ADUs) and Junior Accessory Dwelling Units (JADUs). These small structures have proliferated single-family zoned neighborhoods as a method for increasing value on single-family lots and generating rental income. However, some homeowners use ADUs to create adjacencies for family members, as a semi-private option for multigenerational households. Through ADU development, families in proximity can share expenses and care needs, further benefiting both socially and economically. Combined households provide a pathway to attainability that supports strong communities and benefits the physical and mental wellness of residents.
While ADUs provide a pathway to attainable multigenerational housing, design of new construction can incorporate these design ideas in a more intentional way. KTGY’s Research and Development explored the potential of multigenerational communities to develop Ensemble, a design concept proposing a composition of homes in varying sizes, with shared, semi-private courtyard spaces.
The Ensemble design connects two or four homes together, ranging in size from about 600 square feet to over 2,900 square feet. Each unit is designed specifically for a unique demographic type: single adult living alone, a single-parent family, a move-down empty nester couple, a growing family, or a combination of any of these household types.
Ensemble’s floor plan variety and flexibility, versatile outdoor features, and blend of private and shared spaces create a neighborhood of enhanced multigenerational living options. Barbecue areas, fire pits, play structures, gardens, and movie viewing are a few of the options for programming the shared courtyards. Stepped decking and landscape elements create more intimate spaces within the larger courtyards, extending the interior space outside and bringing families together.
The Ensemble concept design proposes a purpose-built solution for multigenerational community design. By sharing the courtyard spaces, individual costs are reduced, however residents still maintain their own private homes, balancing financial and social needs. This composition of private plans and shared spaces aims to reach a broad generational and cultural demographic and to enrich the design of multigenerational households and neighborhoods.
