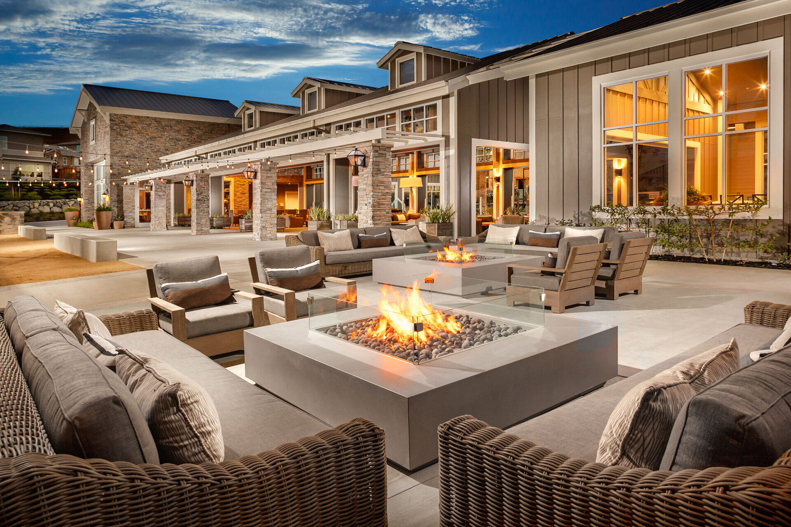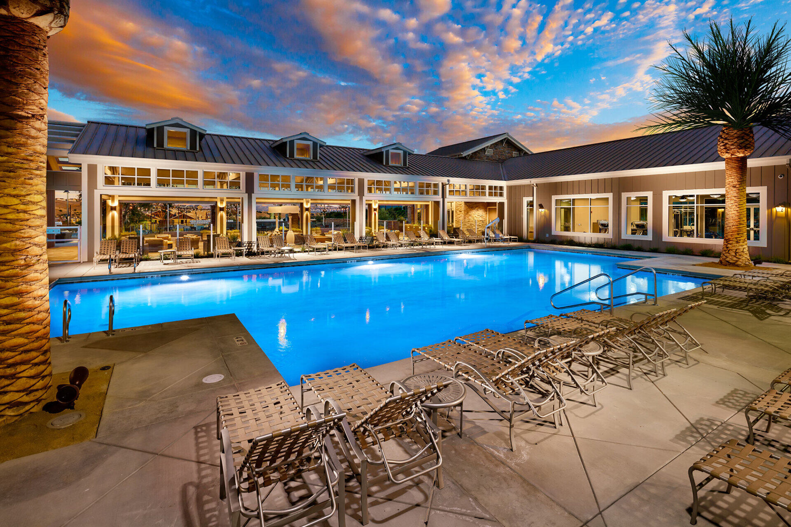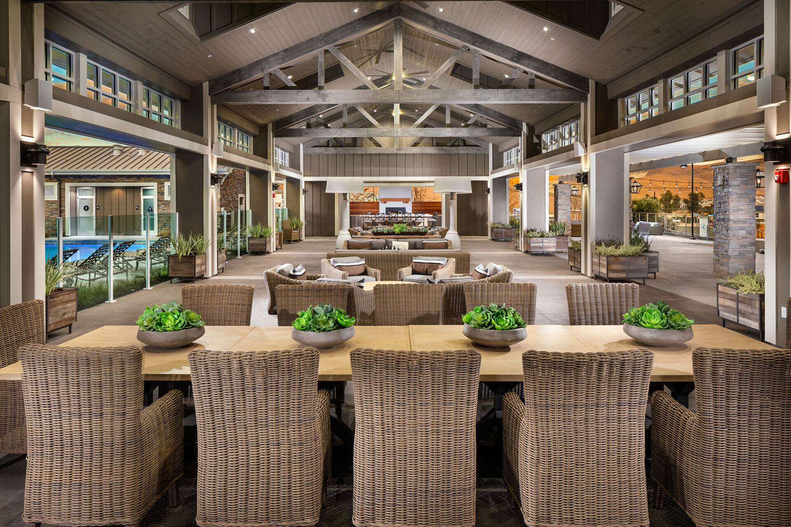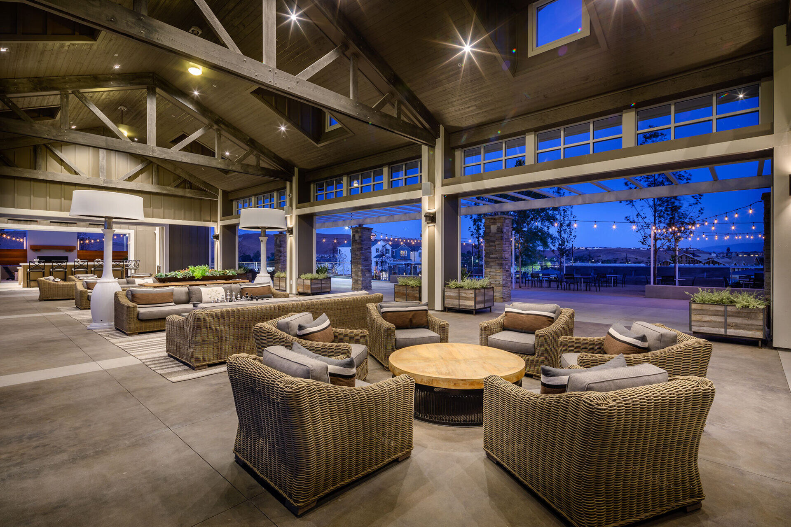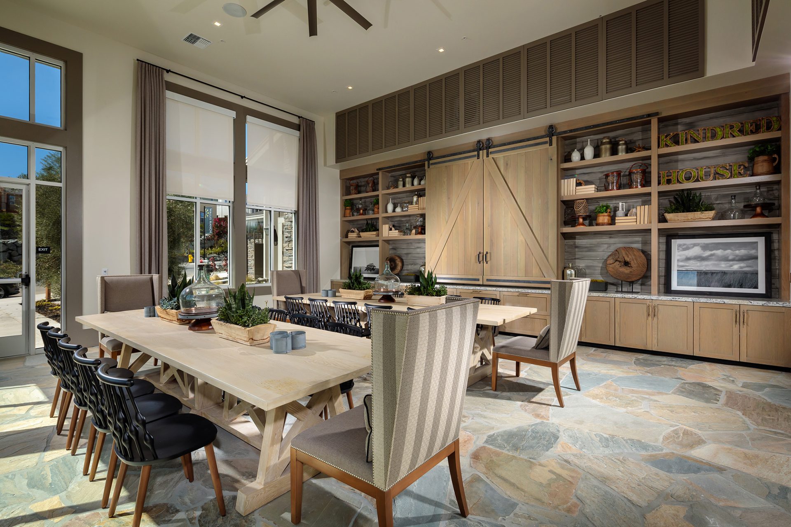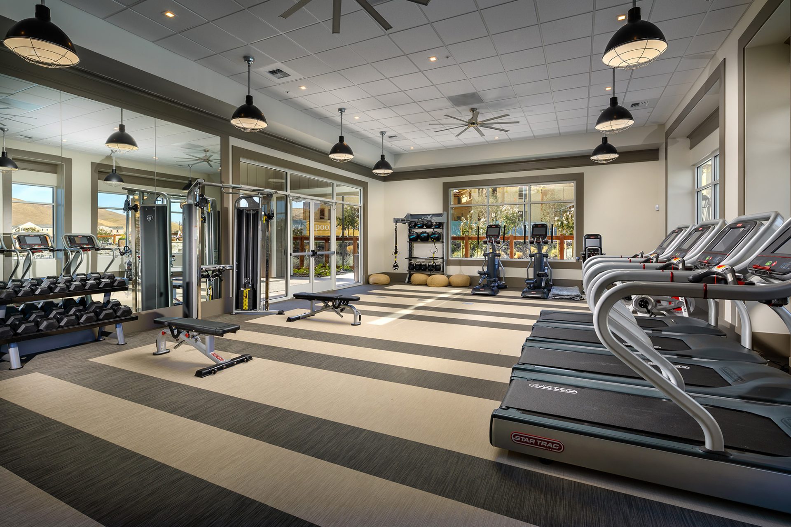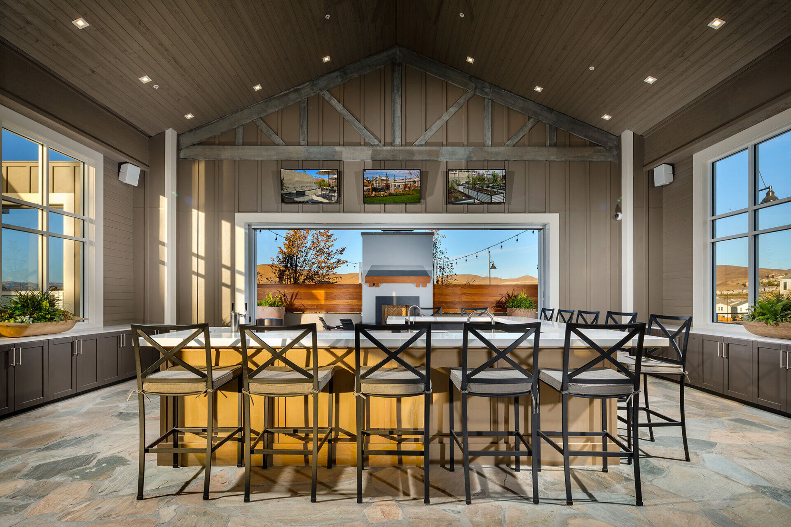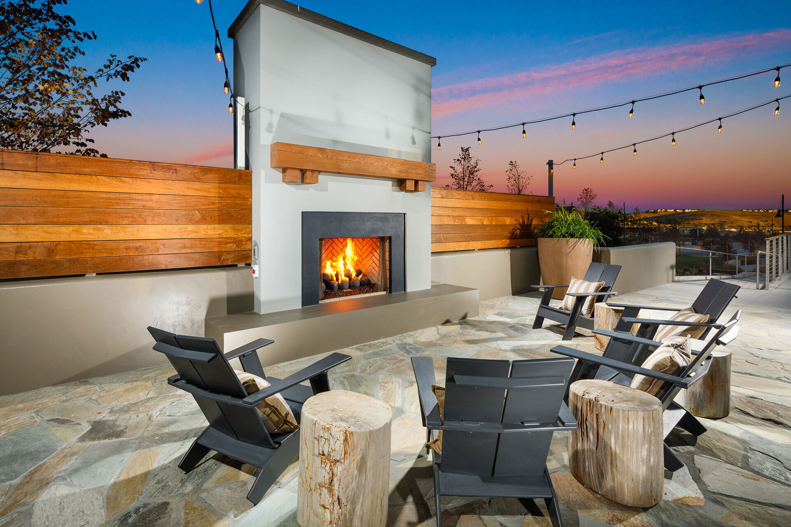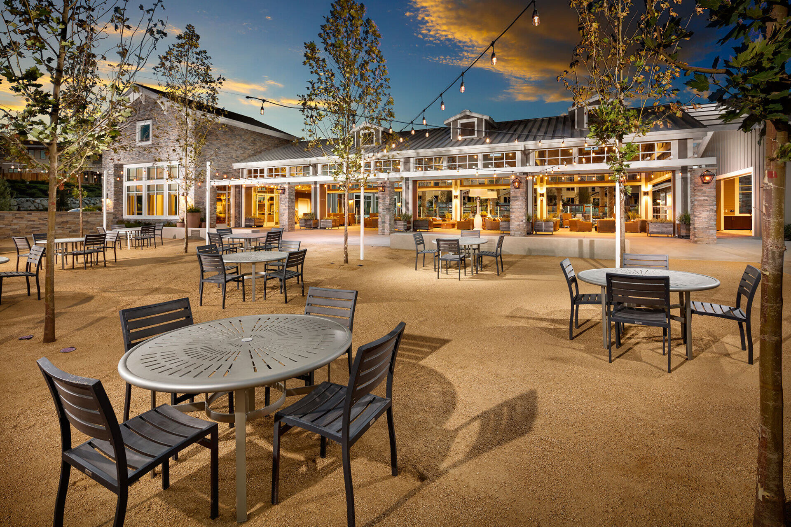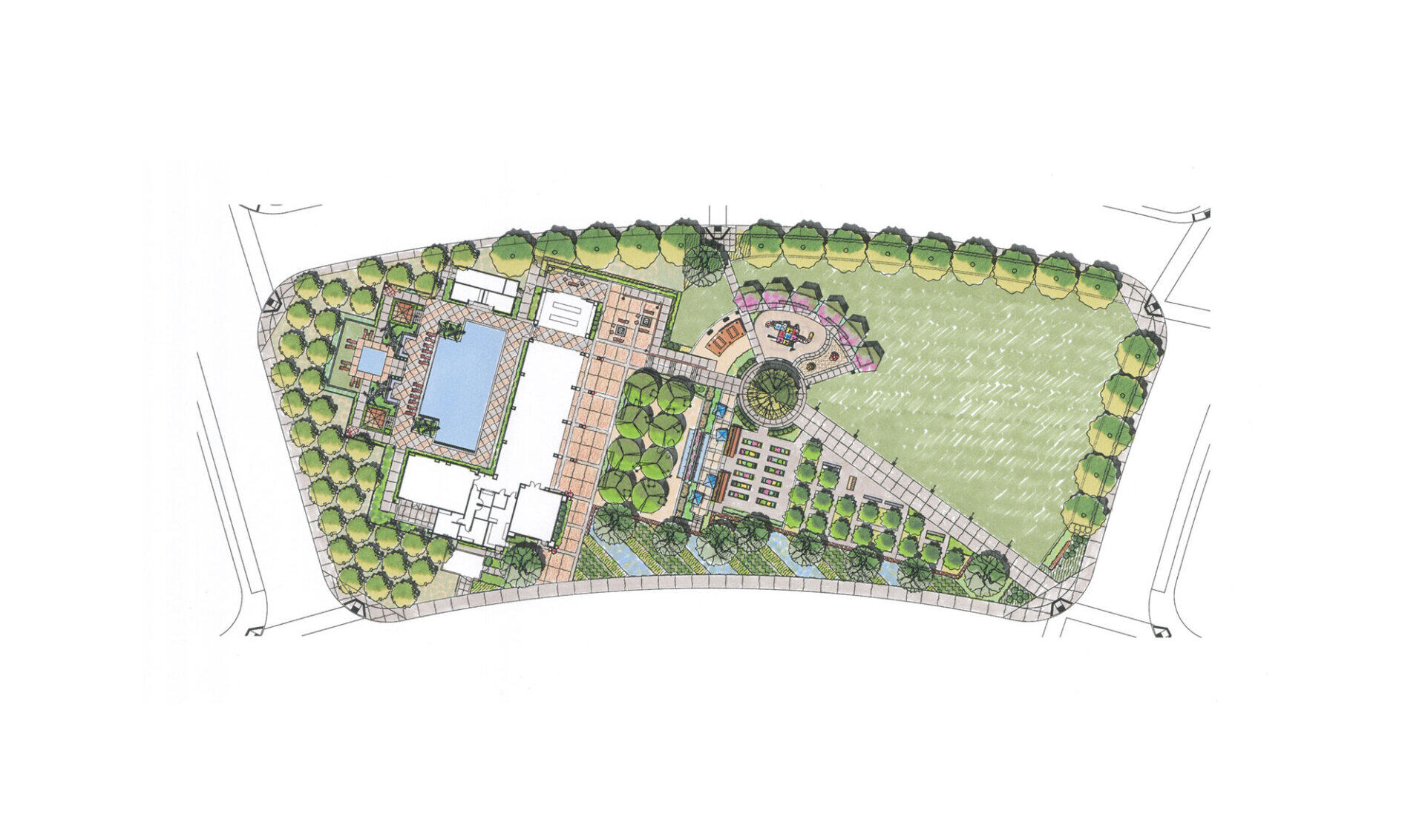This 4,500 square foot club house is more than just a set of spaces, it is the heart of the community. Matching the California architectural styles seen throughout the community, the modern farmhouse style is accentuated using exterior stone veneer, standing seam metal roofing, board and batten siding, vaulted ceilings featuring exposed beams, concrete and stone floors, reclaimed wood accents and a neutral color palette. The hillside location informed the planning and design at all levels, with emphasis placed on connectivity to the environment and creating spaces for community interaction. The design limits barrier walls creating an expansive “Family Room” that opens to the active pool deck and garden terraces. A desire to create more than a gym and pool deck drove designers to create a destination, where residents and guests have the opportunity to dine under shade trees on the terrace, enjoy fruits and vegetables from the organic garden, relax on a bench while the children enjoy the tot lot, or lay down a blanket and have a picnic on the 522 square foot event lawn.
