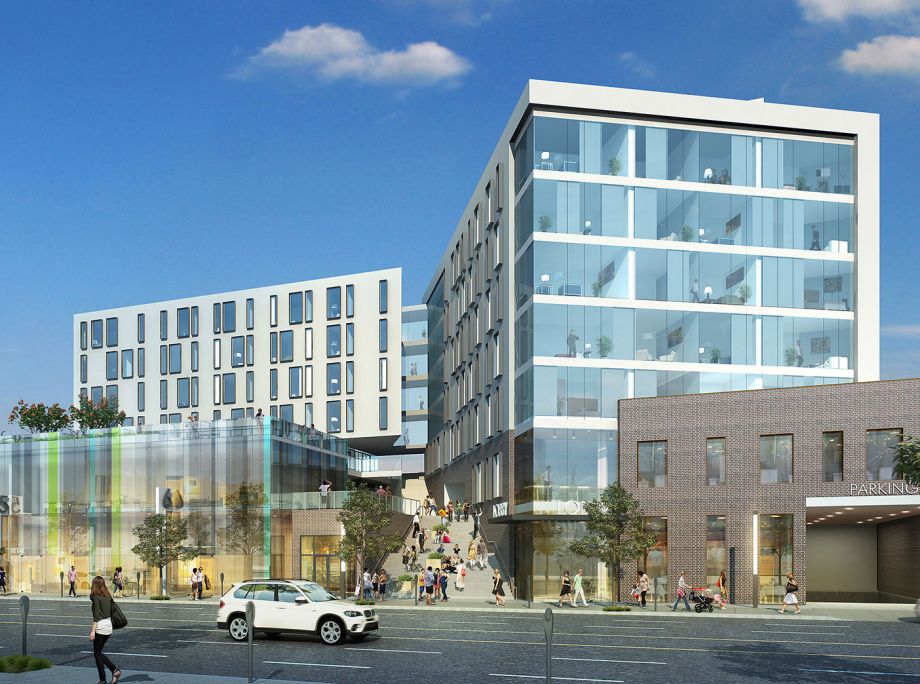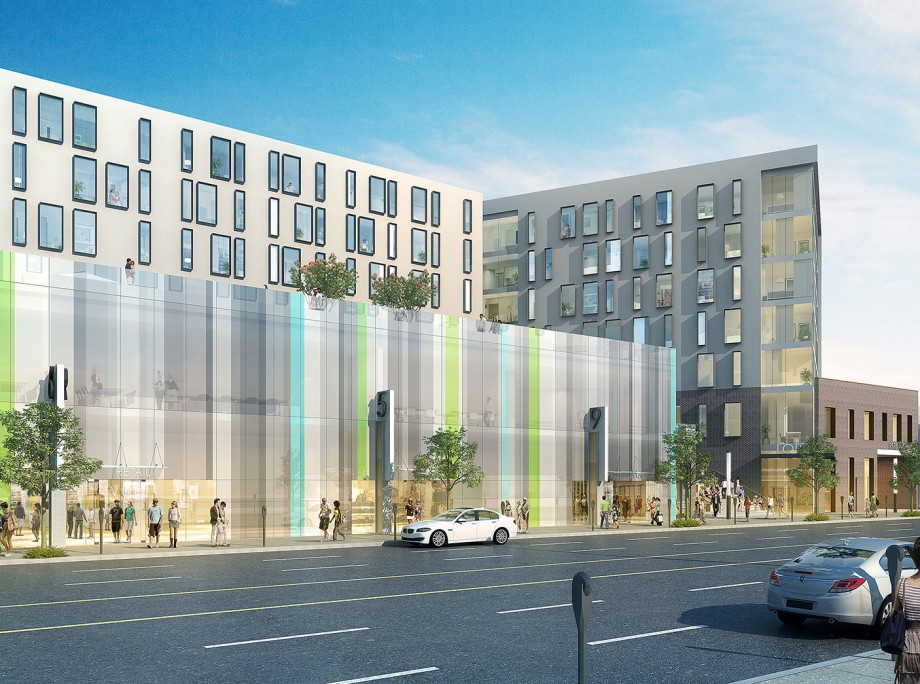La Brea Mixed Use
Los Angeles, CA


La Brea Mixed Use
Los Angeles, CA
Client
Confidential
Location
Los Angeles, CA
Typology
Mixed-Use Podium Apartments | Retail | Office | Hotel
Facts
- Density: 128.3 du/ac
- Floor Area Ratio: 3.0
- Number of Units: 77 du
- Site Area: 0.6 ac
- Retail: 6,000 sq. ft.
- Creative Office: 16,000 sq. ft.
- Hotel Guestrooms: 38
- Number of Stories: 7
- Parking: 144 spaces
- Construction Type: III
Story
As a full re-design of an existing site, KTGY architects and designers thoughtfully sketched the seven-story La Brea mixed-use development with future transit, views, connectivity and community in mind, creating this timeless architectural piece. The podium style allows for maximum use of the site, offering 6,000 square feet of retail, 16,000 square feet of creative office space, 77 residential units and parking; along with innovative and state-of-the-art amenities. Retail and café space activate the ground level while a large inviting staircase and elevated terrace provide creative places to congregate and gradually transition the open-spaces from public to private residential. La Brea mixed-use boasts convenience and efficiency, creating an energy-efficient building envelope, offering long-term bike storage as well as outfitting the space with innovative technologies, such as a package and fresh food delivery concierge. Fostering a heightened level of community interaction and delivering state-of-the-art inclusionary residences, La Brea mixed-use is the perfect place for the young professional to live, work and play.