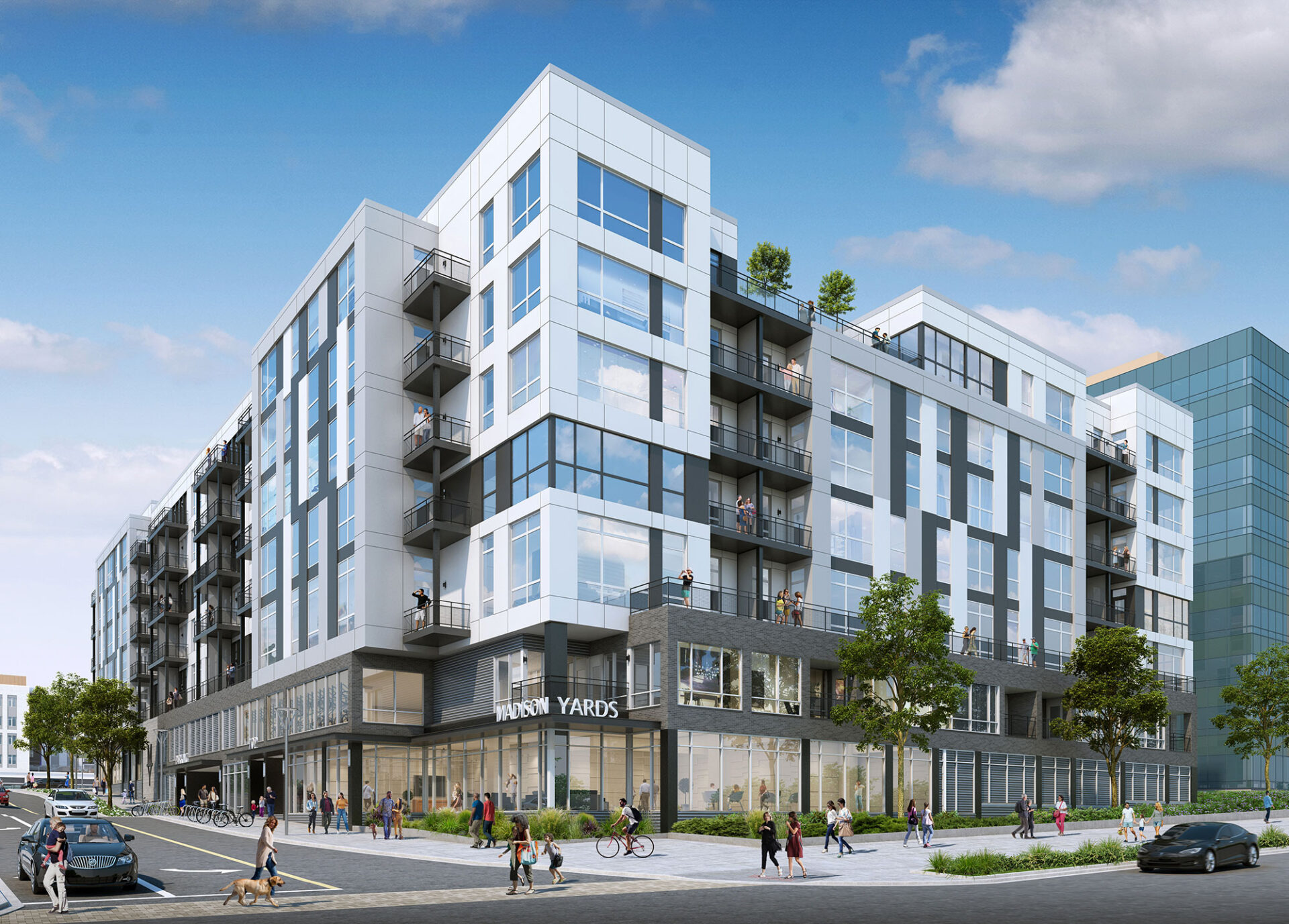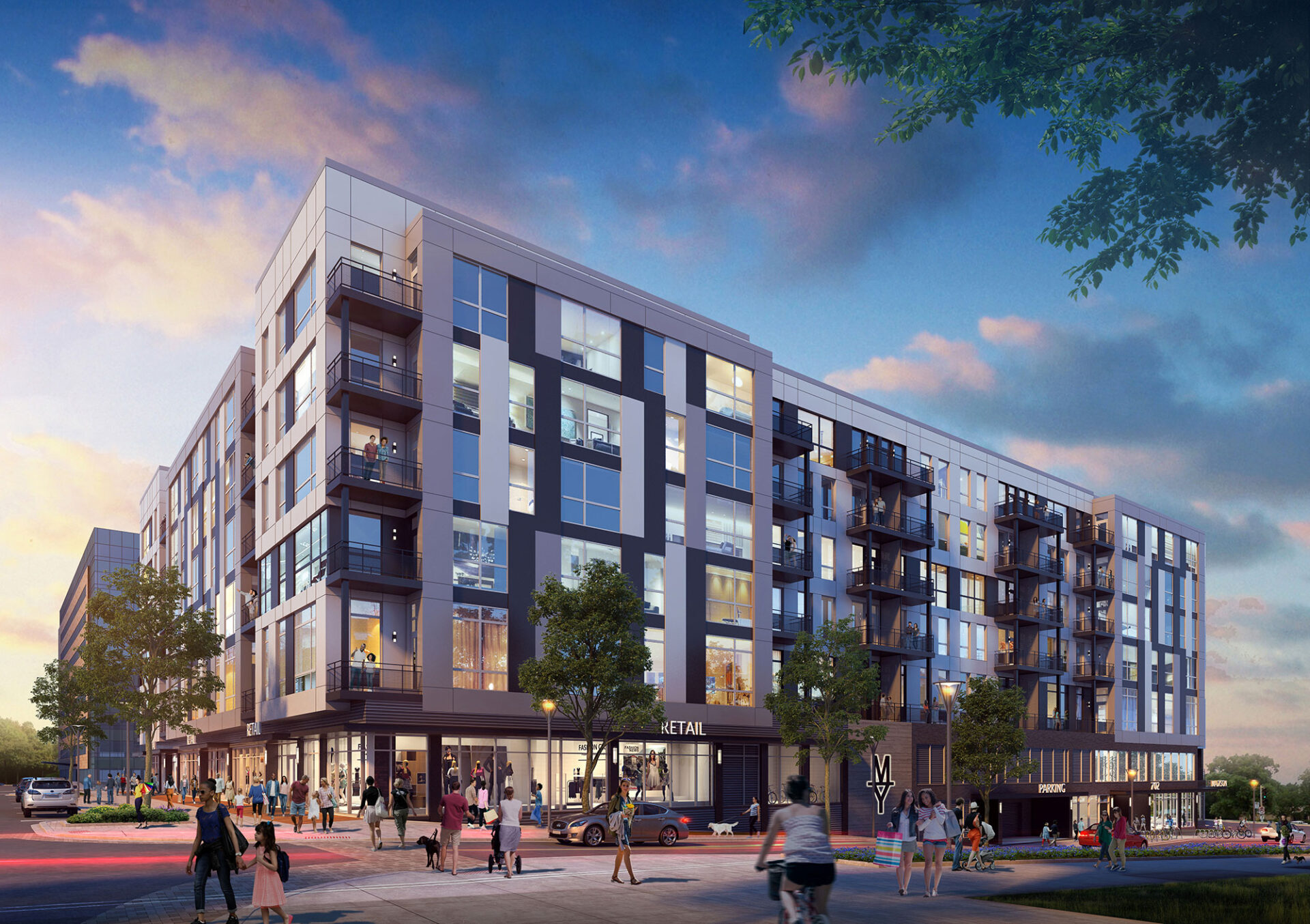Madison Yards at Hill Farms redevelops an underutilized 13.88-acre site into a mixed-use community delivering employment, entertainment, eateries, hotels and housing; invigorating the area and creating a walkable destination. New for-rent residential will serve the new employment and entertainment hub, offering urban living opportunities in a traditionally suburban market. Block 3 is a mid-rise residential building with a mix of studios as well as one- and two-bedroom units. The two lower levels of brick and concrete ground the building to the site. The upper façade incorporates a playful pattern by utilizing a cool color palette and purposeful glazing. The lowest level of the south façade is lined with ground floor retail and opens to the central green space. Residents are provided an additional layer of privacy, as designers insulated the elevated third floor courtyard with residential units and a voluminous club room. An additional upper amenity lounge along with an adjacent terrace provides another option for residents to interact and socialize. Located just three miles from the nearest university, this new community is expected to attract students and young professionals alike.


