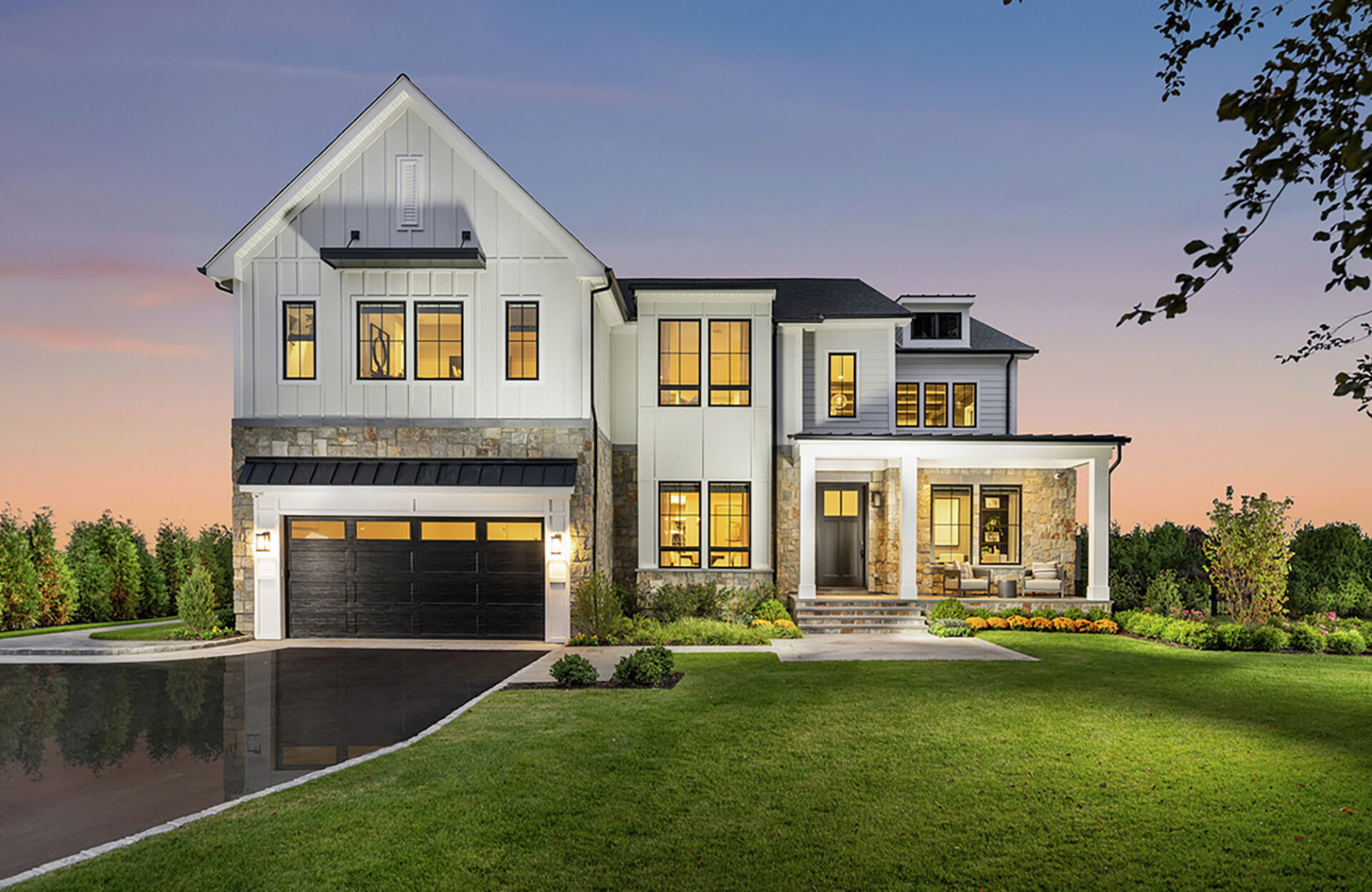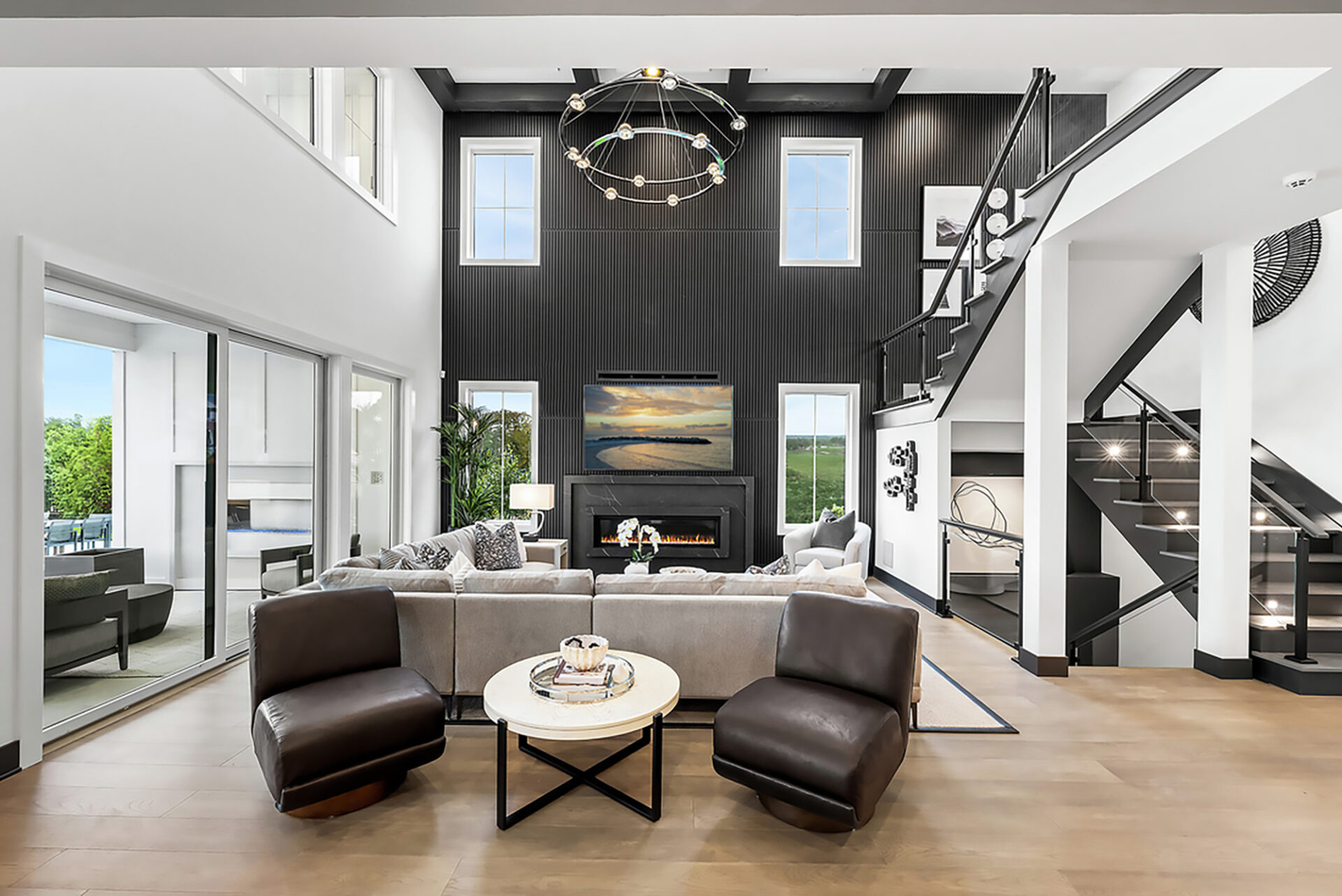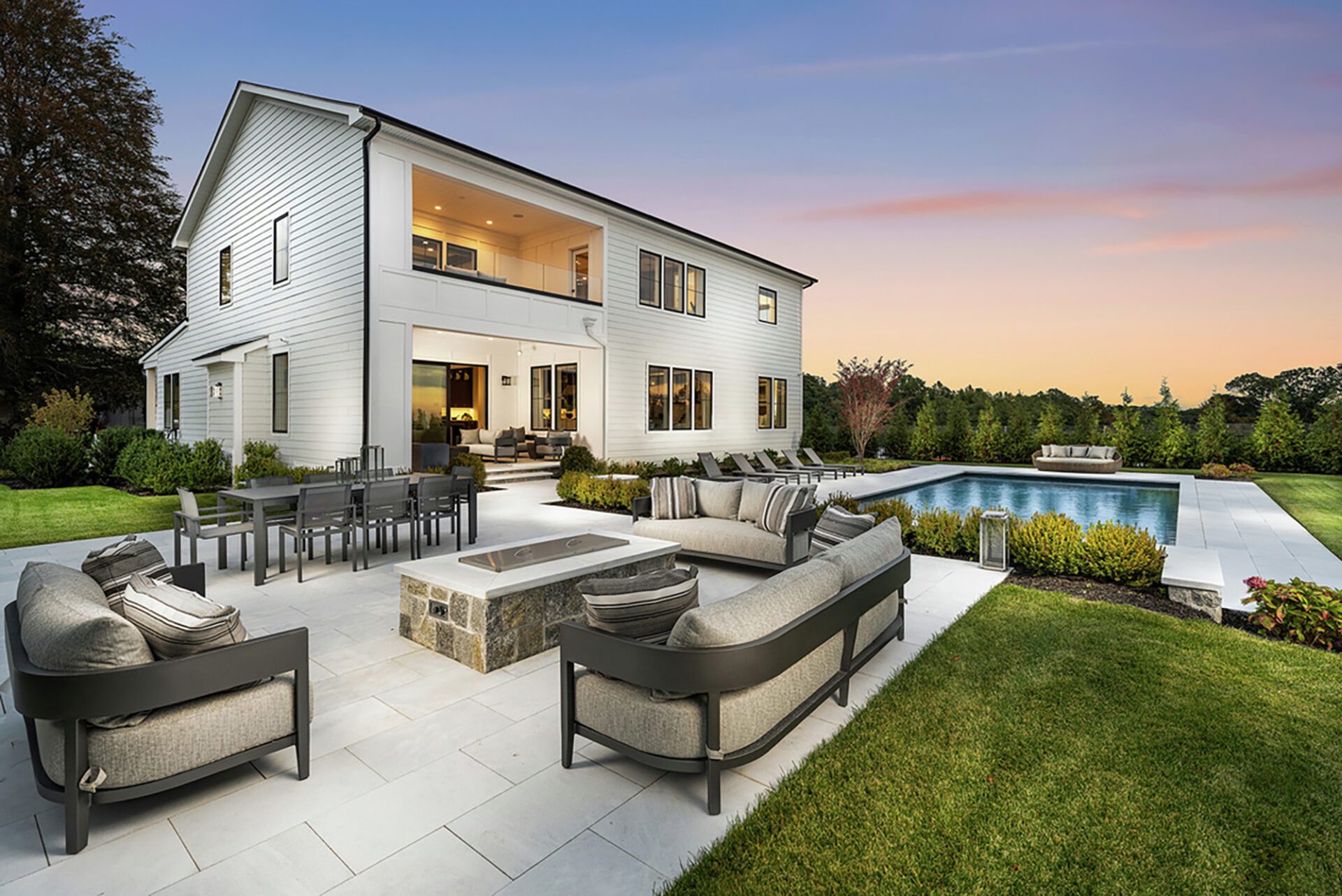Manhasset Crest is a single-family residential development in a coveted part of Long Island. Each luxury home uses a spacious floorplan and timeless aesthetic to stand out in this elite market. As one of the first production-built communities in Manhasset, KTGY’s designers struck a balance between the area’s classic homes and a contemporary residential style. There are three architectural options: modern farmhouse, contemporary and classic, with a unifying design language that respects the area’s vernacular. Collaborating with the client and local review board, KTGY’s designers took a consistent approach to massing, glazing, materials and color schemes. Facades make use of stone or masonry veneers with cementitious siding to ground each exterior in a traditional look. Black casement windows and dark metal and shingle roofs unify the designs, and more contemporary touches create visual interest. High-end options like spice kitchens, three car garages, elevators and two-story great rooms create an incredible living experience. Variant designs respond to the site’s grade with tuck-under garages, walk-out basements and lofts. The tight-knit neighborhood features a small clubhouse and centralized mail room, resulting in a private community tucked into the wooded upland above Manhasset Bay.




