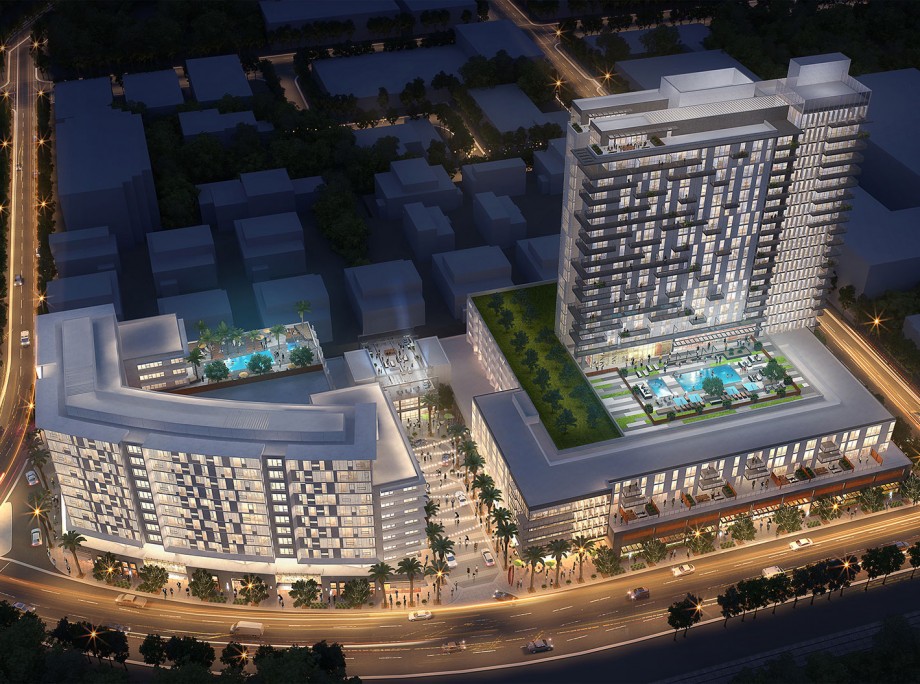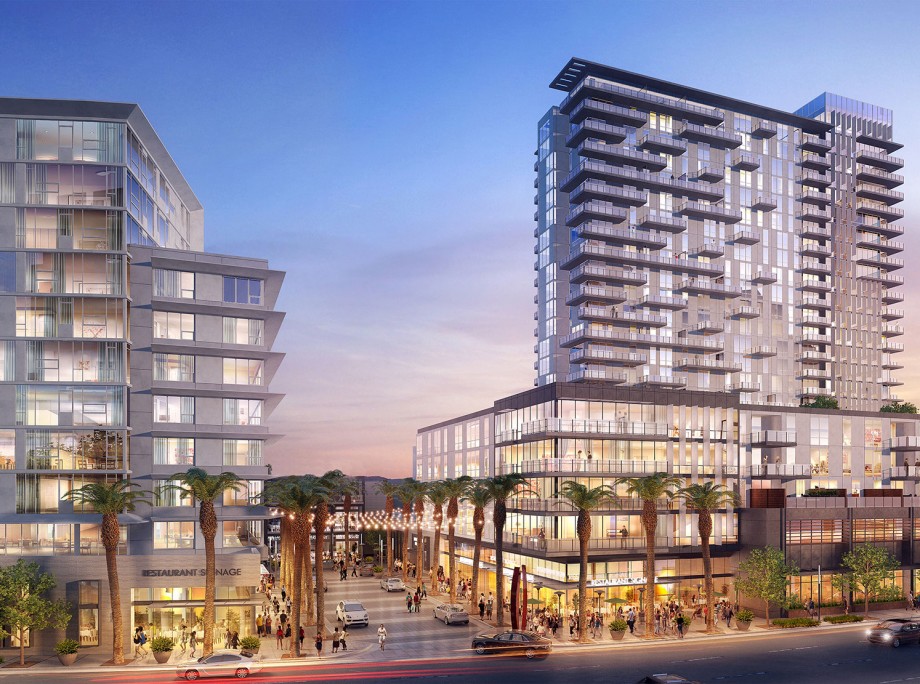University Mixed Use
Tempe, AZ


University Mixed Use
Tempe, AZ
Location
Tempe, AZ
Typology
Mixed-Use Podium Apartments | Retail | Hotel
Facts
- Unit Plan Sizes: 710-1,450 sq. ft.
- Number of Units: 325 du
- Site Area: 3.6 ac
- Retail: 40,000 sq. ft.
- Number of Stories: 24
- Parking: 515 spaces
- Construction Type: I
Story
This exciting mixed-use project is located on the site of a former small office building and surface parking lot in the Phoenix metro area and will serve to create a link between the central business district and a growing arts district. The scope of the project encompasses a 325-unit 24-story residential tower, a 300-key 10-story full-service hotel, a large specialty retailer plus nearly 40,000 square feet of additional restaurant/ retail space. The design locates the hotel and the residential tower on either end of the site, and creates a vibrant retail focal point to providing a compelling center for the project. Southern- and western-facing glass is shaded with architectural elements that preserve city and mountain views while mitigating glare and excessive heat gain. This project complements the existing urban fabric and creates a significant new downtown destination. New residents will enjoy rooftop amenities and spectacular views. The luxury apartment homes range in size from 710 to 1,450 square feet and feature large windows and spacious decks to extend indoor/outdoor living and entertaining.