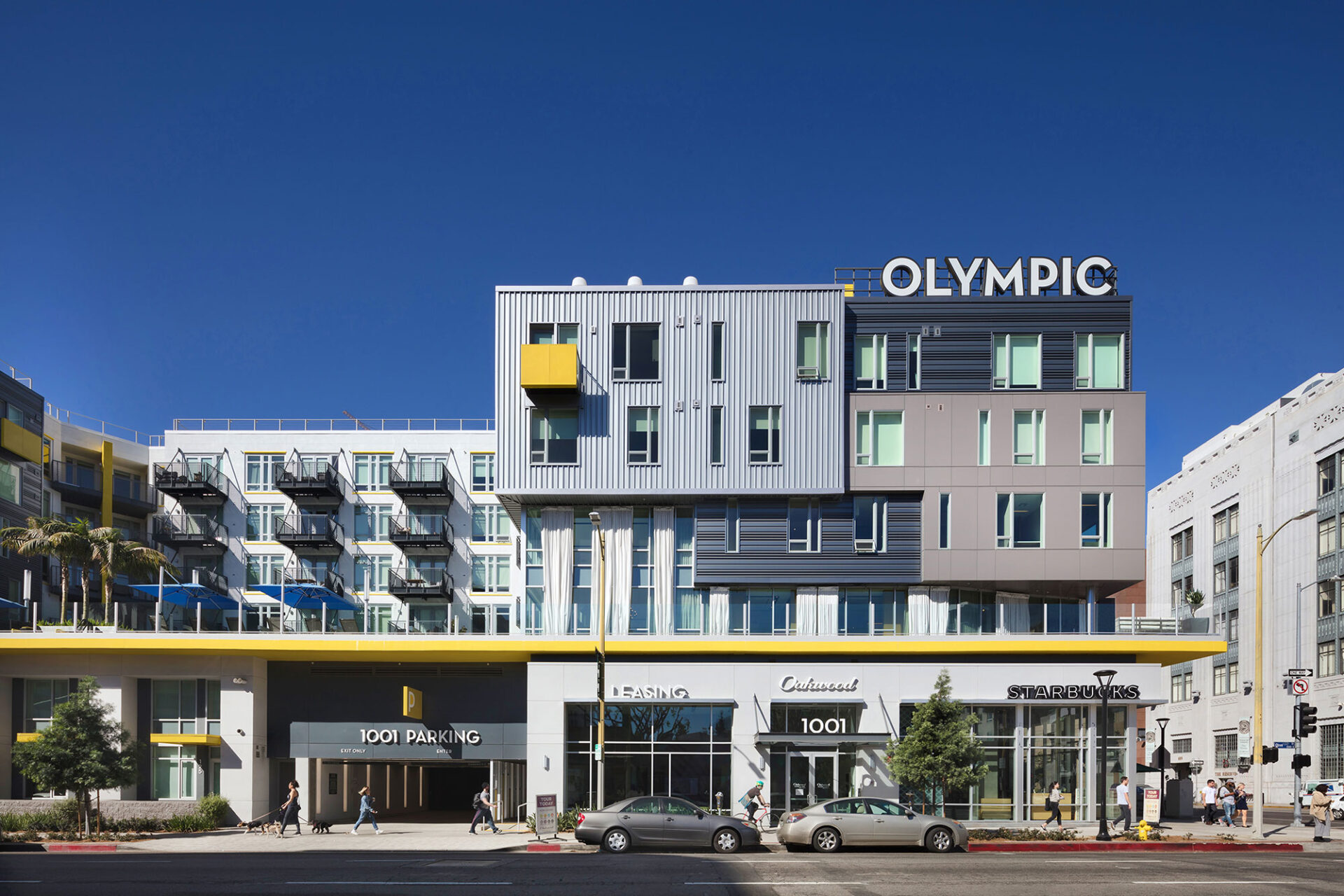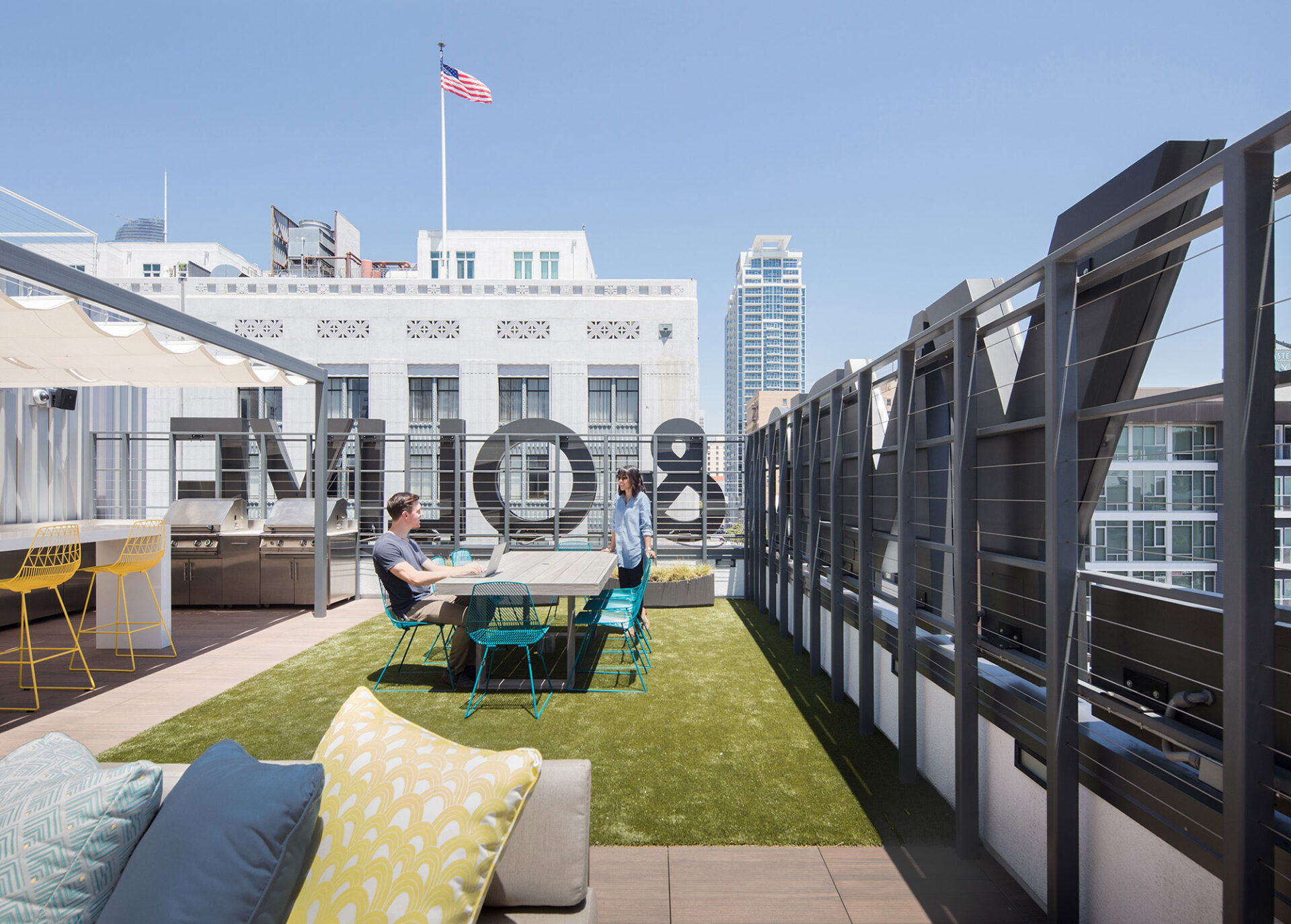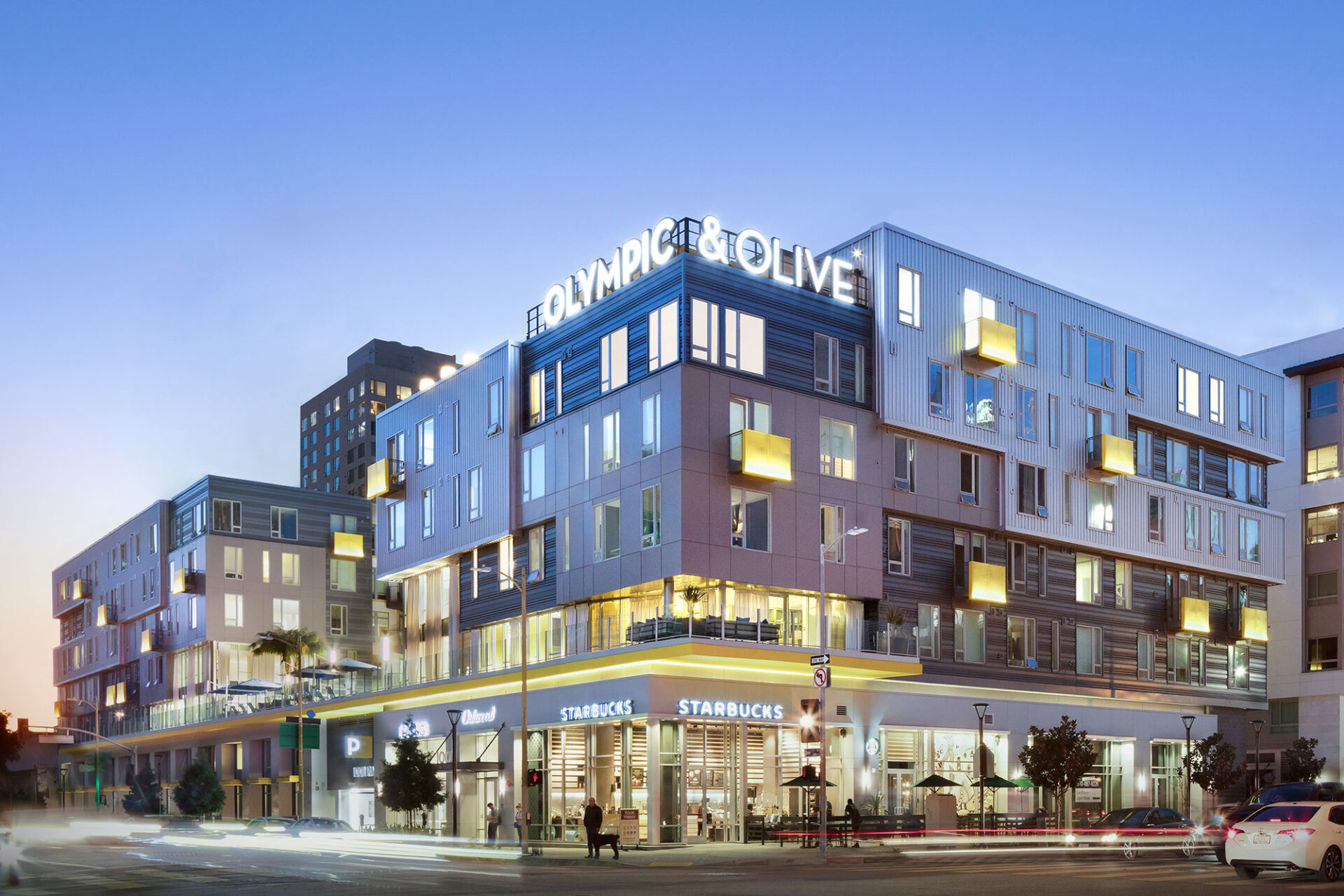Oakwood Olympic & Olive adds another vibrant building to Downtown Los Angeles. Originally designed as multifamily residential the design caught the eye of Oakwood Worldwide. They chose Olympic & Olive to launch their flagship upscale extended-stay destination in Los Angeles appealing to a new class of executives. The building is designed with sleek lines and dynamic cantilevers, and is clad in high-quality tactile materials. Located on a compact urban infill site, it makes the most of its small footprint by employing a handful of different common open spaces of varying sizes, functions, solar orientations, and located on multiple levels of the building. At street level, retail space extends along Olympic Blvd., while two-story loft units with private patios line Olive Street.




