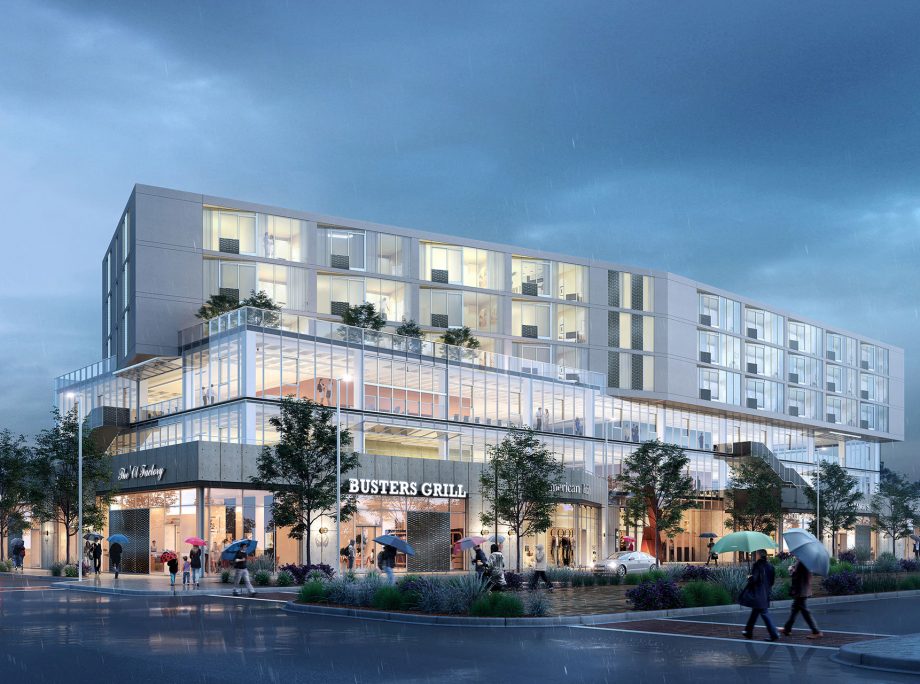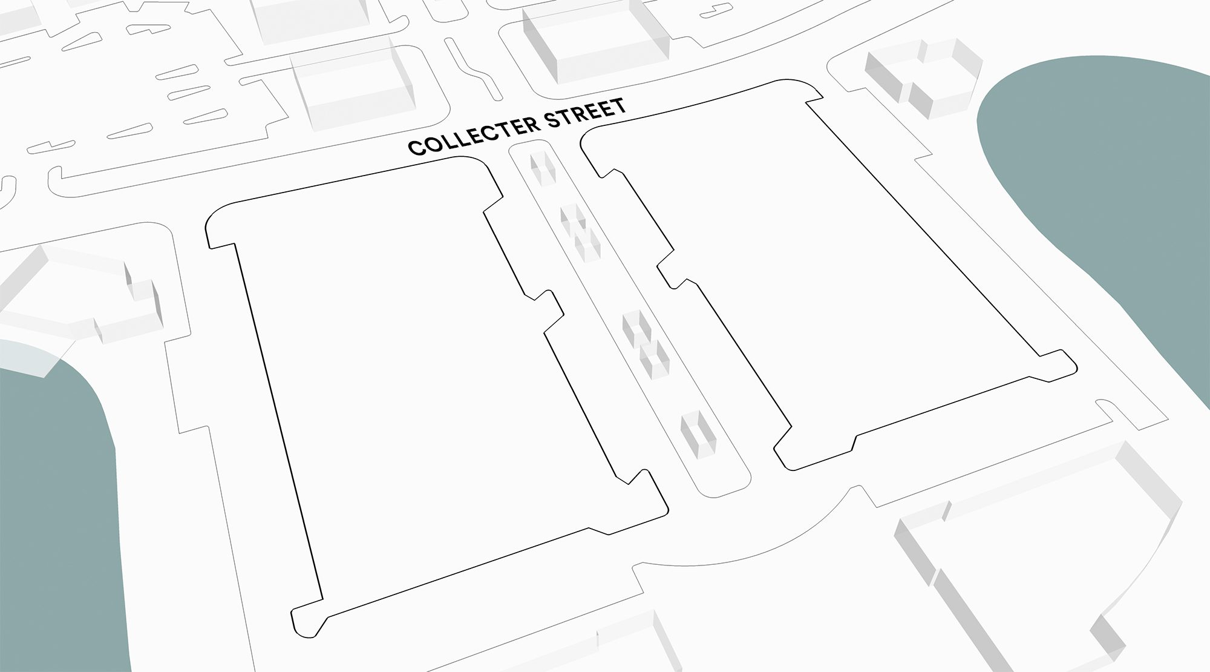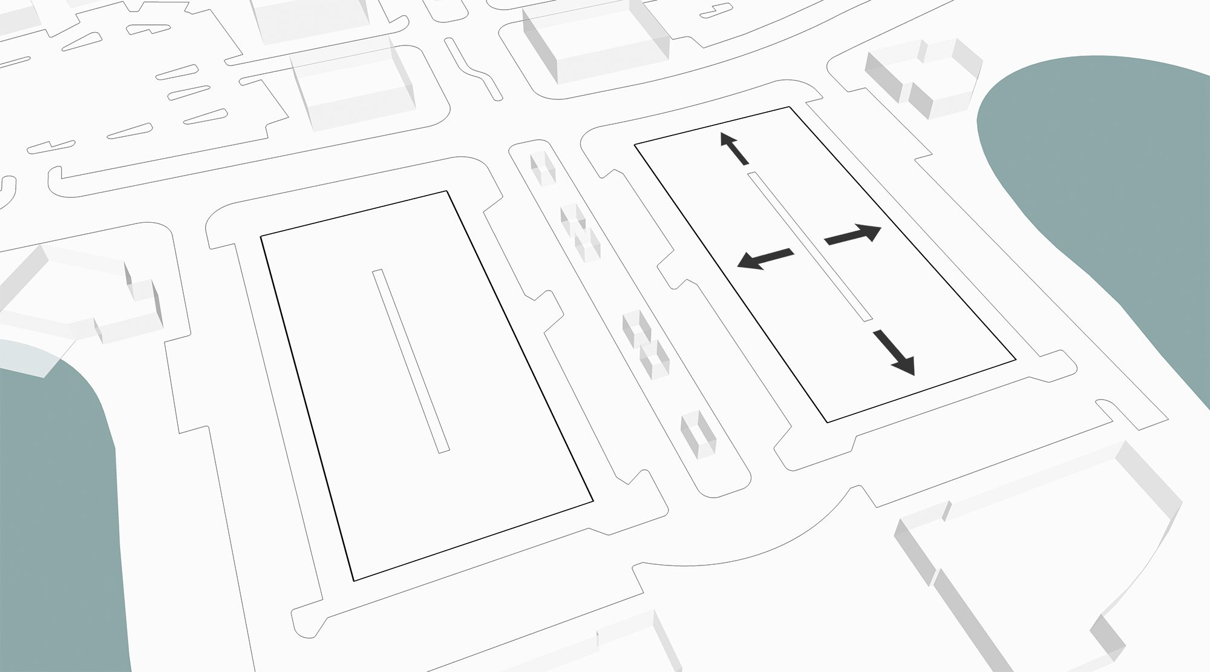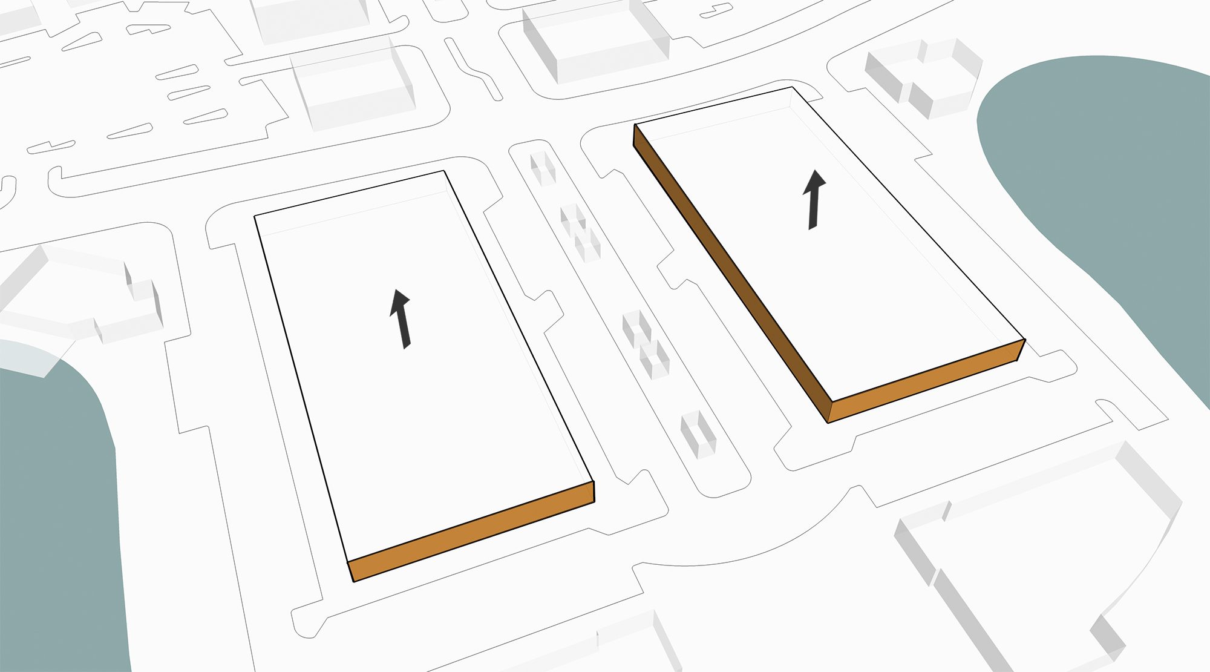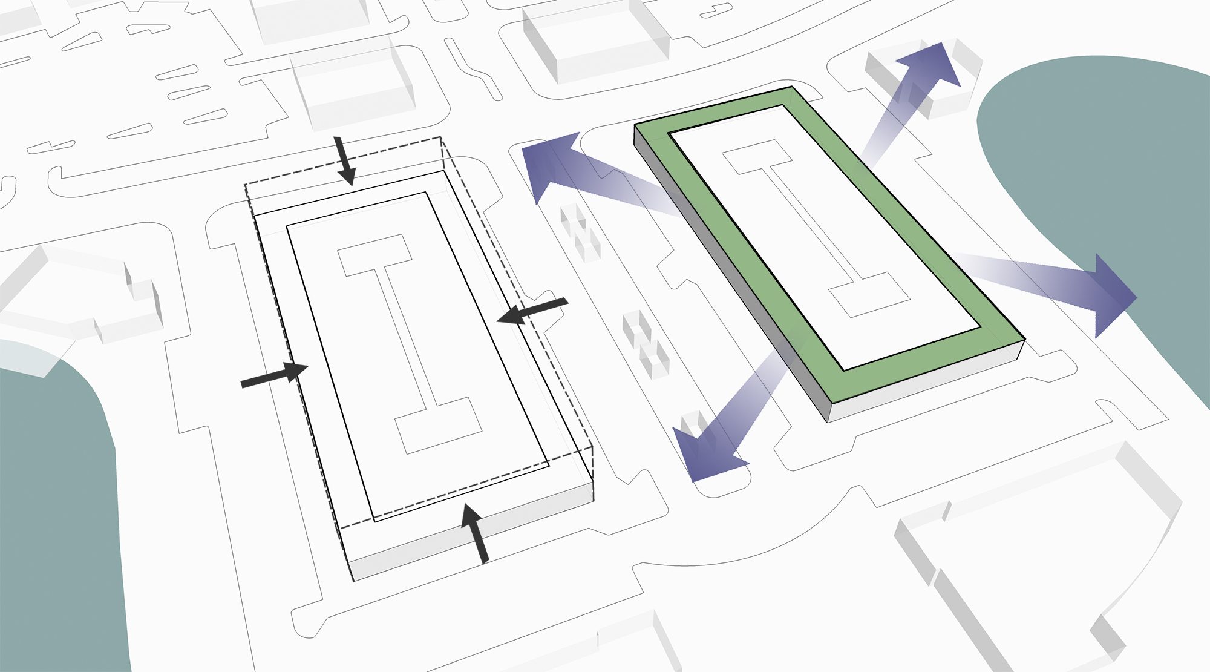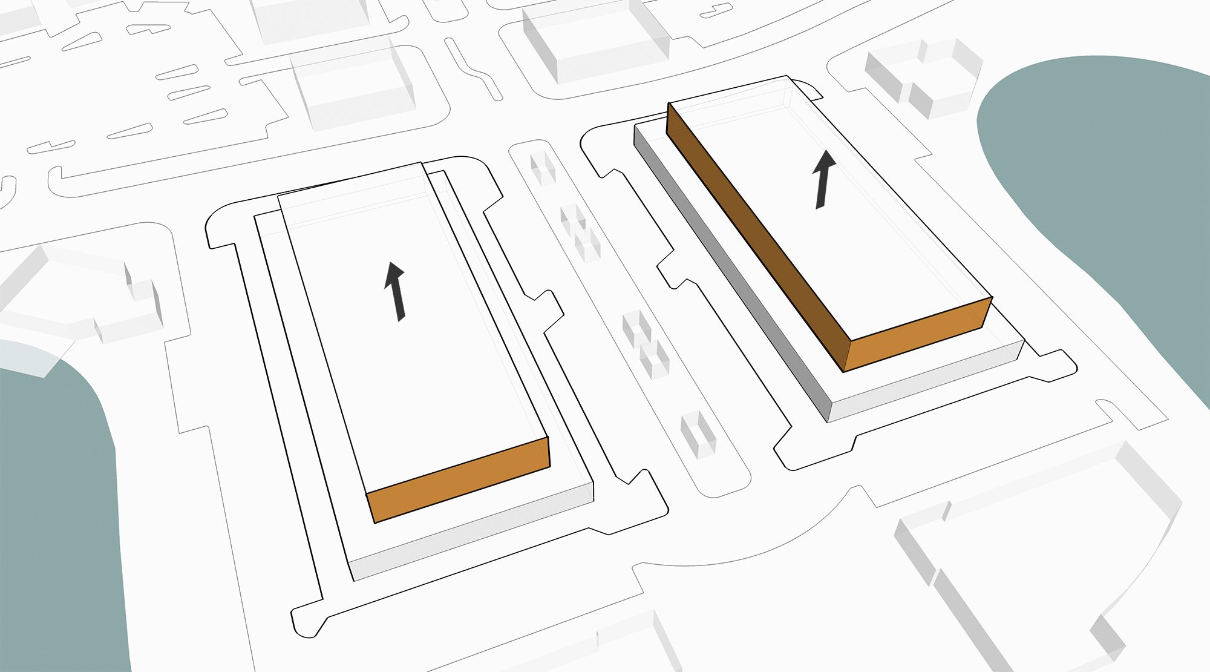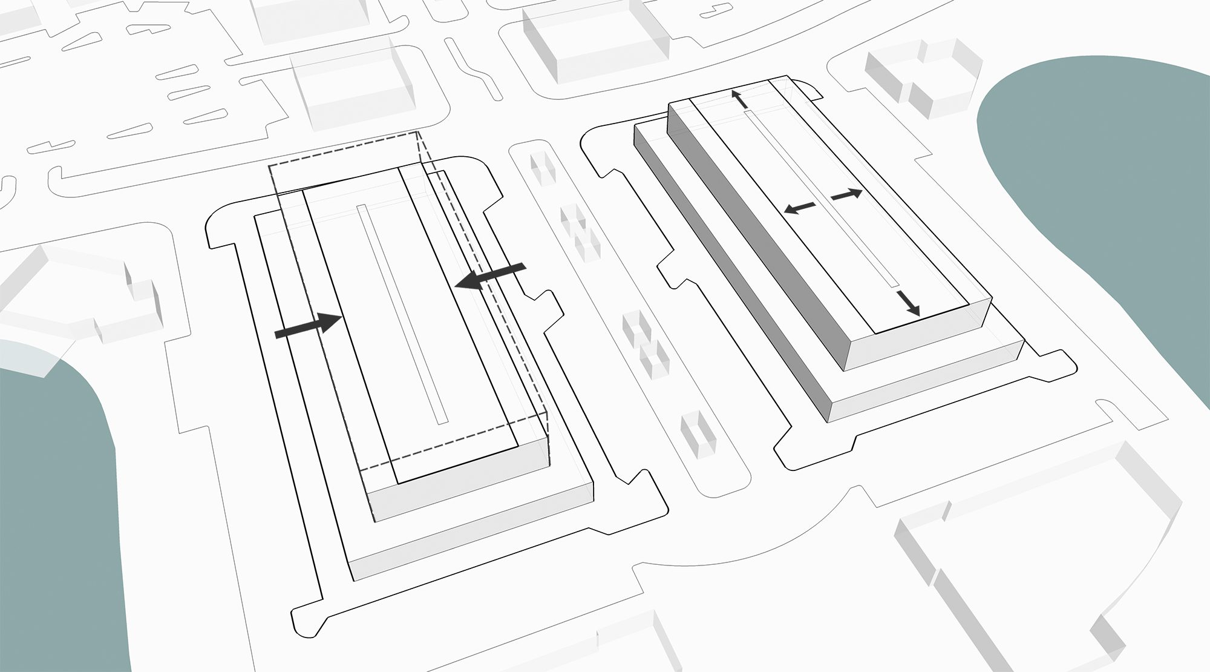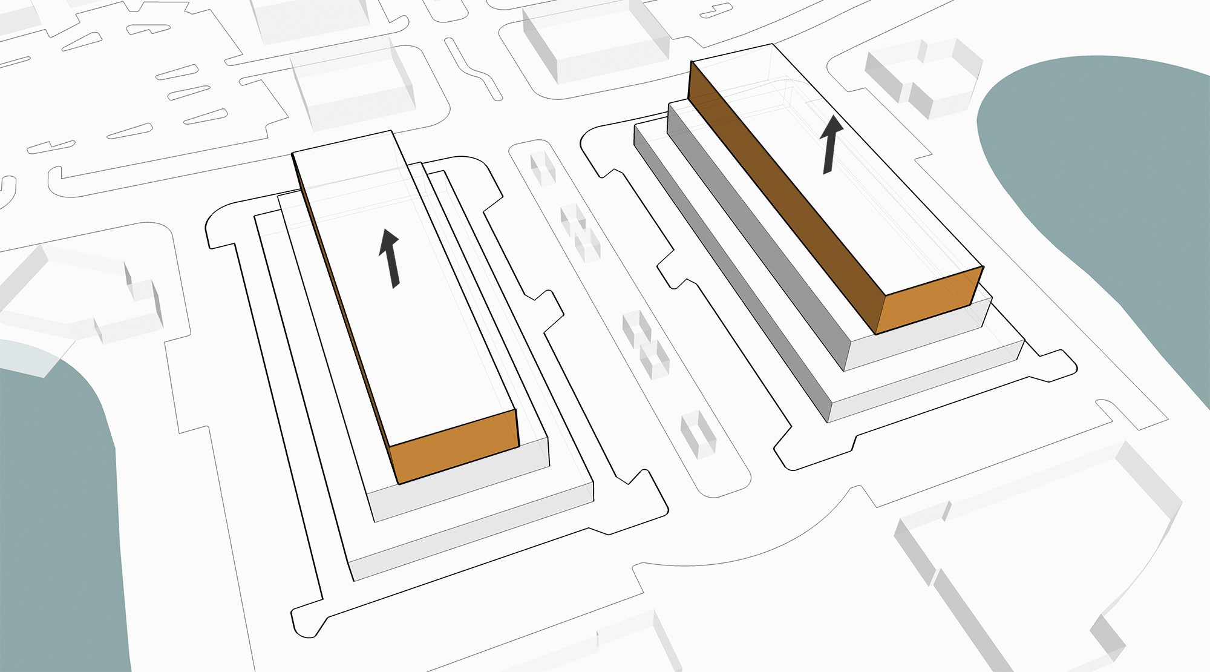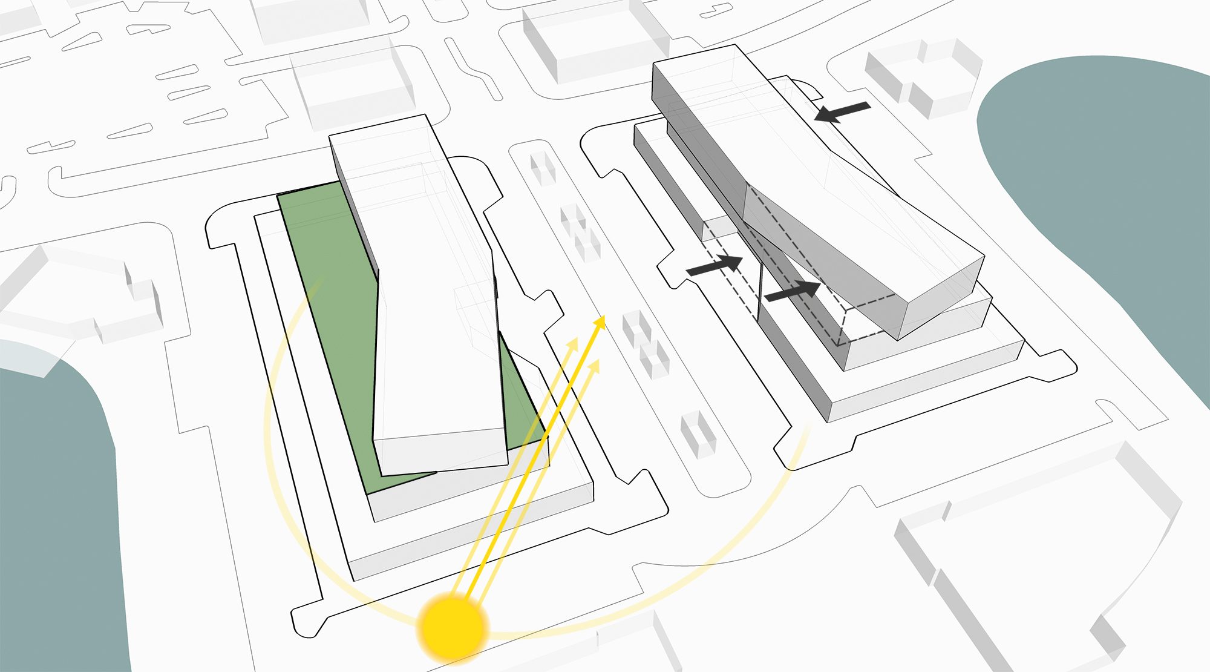Context
The site is part of a large master plan community including one million square feet of retail space and 1700 residential apartments. Specifically situated at the focal point of the project, these buildings rest on a man-made peninsula over-looking a new lake.
Retail Footprint
The base of the building is defined by the most efficient retail plan. In this case, a double-loaded corridor is flanked by 70’ deep retail accessible from all sides of the footprint.
Retail Extrusion
The mass is extruded to double-height retail space allowing for flexible ceiling and soffit design, while controlling mechanical and plumbing drops from various functions above.
Office Plan
The typical office floor plate ranges between 20k and 25k with depths around 40’. This creates a separation between the perimeter of the retail allowing for usable open space, outdoor views to the surrounding mountains, and a connection to the pedestrian activities below.
Office Space
Two levels of office are stacked above each other with 14’ floor to floor heights. This height, common to steel office structures, allows for creative open office space on the first level and room for the private office elevator overrun and soffiting for the second level.
Hotel Plate
In keeping with maximum efficiencies in all areas of the program, a double loaded corridor for the hotel is centered above the office lid.
Hotel Block
Three levels of hotel floors are added to the overall mass housing 100 keys and various hotel amenity functions. The end result is a wedding cake building design with very limited usable open space for the hotel outdoor program.
Architectural Expression
The hotel floors shift inward to better align and share vertical circulation, resulting in a large active courtyard space. A dramatic angle has been introduced to allow more sunlight into the promenade and interest to the building form. The building entry lobbies compliment the form by creating a partially covered public plaza.
