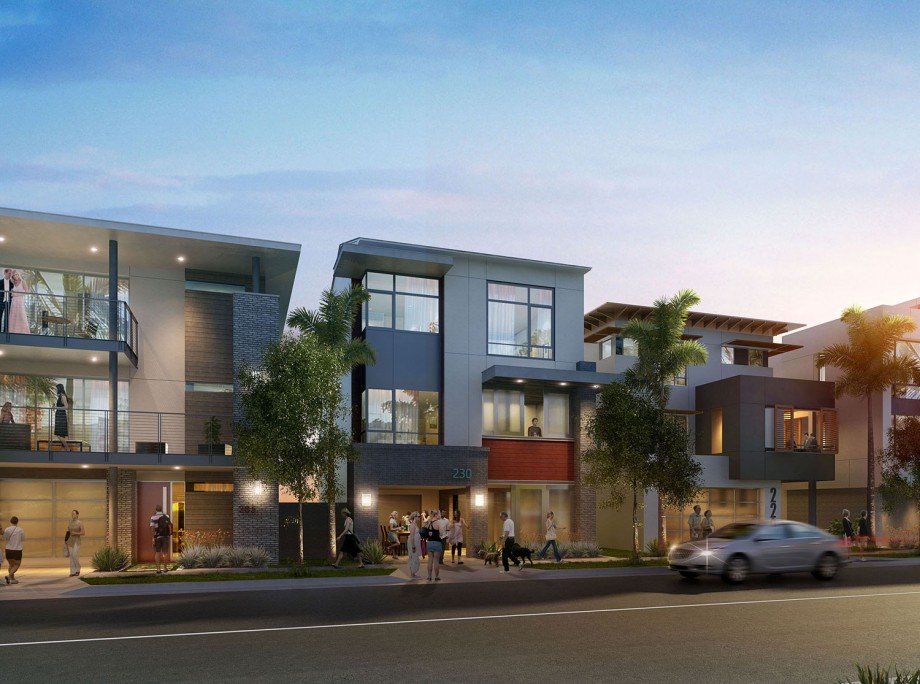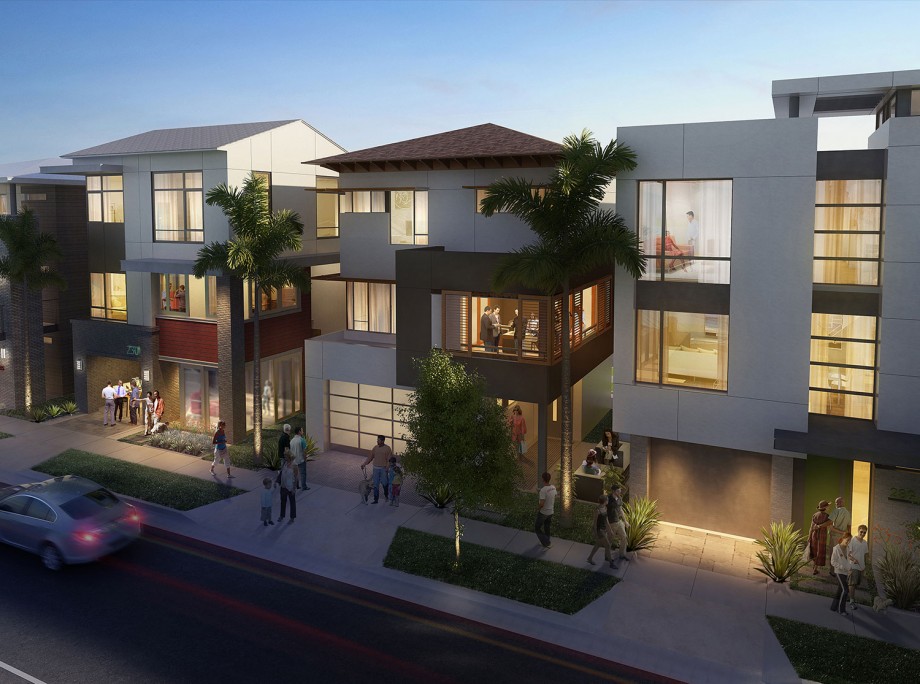R&D 35’x50’ Lots


R&D 35’x50’ Lots
Typology
Small Lot Single-Family Detached
Facts
- Density: 15 du/ac
- Unit Plan Sizes: 1,467-1,890 sq. ft.
- Number of Homes: 69 du
- Lot Size: 35’x50’
- Site Area: 4.6 ac
Awards
2013 Best in American Living Awards (BALA)
- On the Boards, Single Family (Platinum Award)
2012 Gold Nugget Awards
- On the Boards SFD (Grand Award)
Story
KTGY’s innovative 35’x50’ lot design creates single-family detached living at attached densities with 15 DU/AC. The 35’x50’ lot configuration creates a better value solution in construction cost while targeting the majority of consumers that prefer a single-family detached home over an attached home. This lot configuration also enables more design options including three different garage configurations: tandem, 2 cars side-by-side and 1 car with carports and features a sleek, contemporary, sustainable design, and flexible open floor plans that capitalize on spacious indoor/outdoor living. KTGY’s plan creates a “vertical lifestyle” and enables more “on-grade” areas for families and pets, covered California rooms and spaces that relate to lifestyle activities, typical of larger single-family detached homes. There are also transitional zones for entertaining that complement living areas on the second floor, bigger kitchens and better media areas. While, urban in nature, this product can also be positioned in “suburban edge” locations.