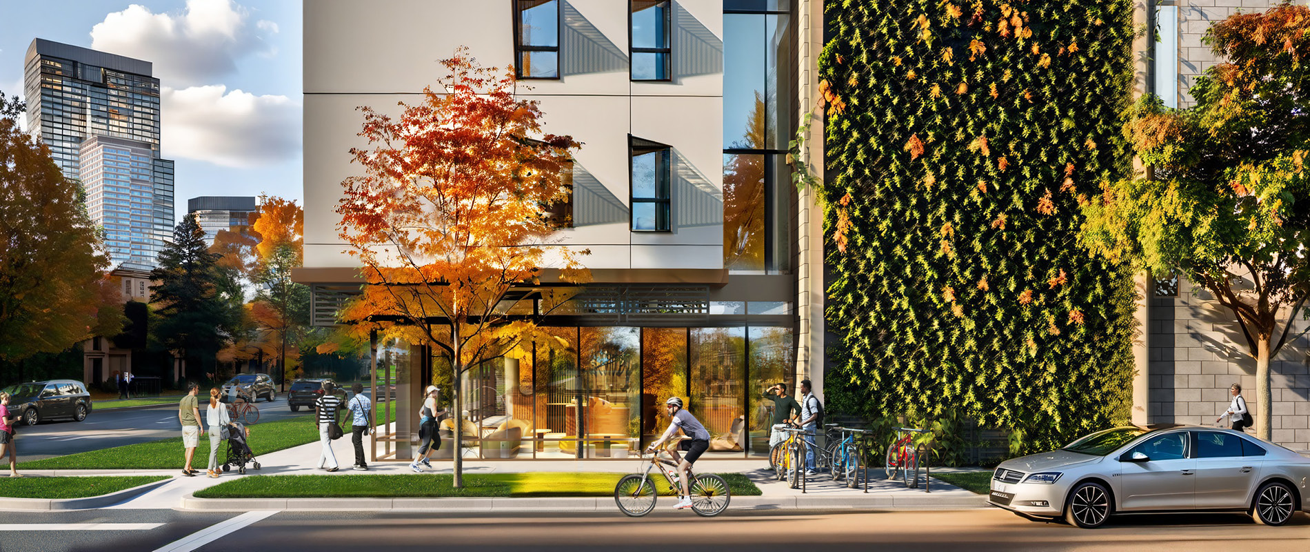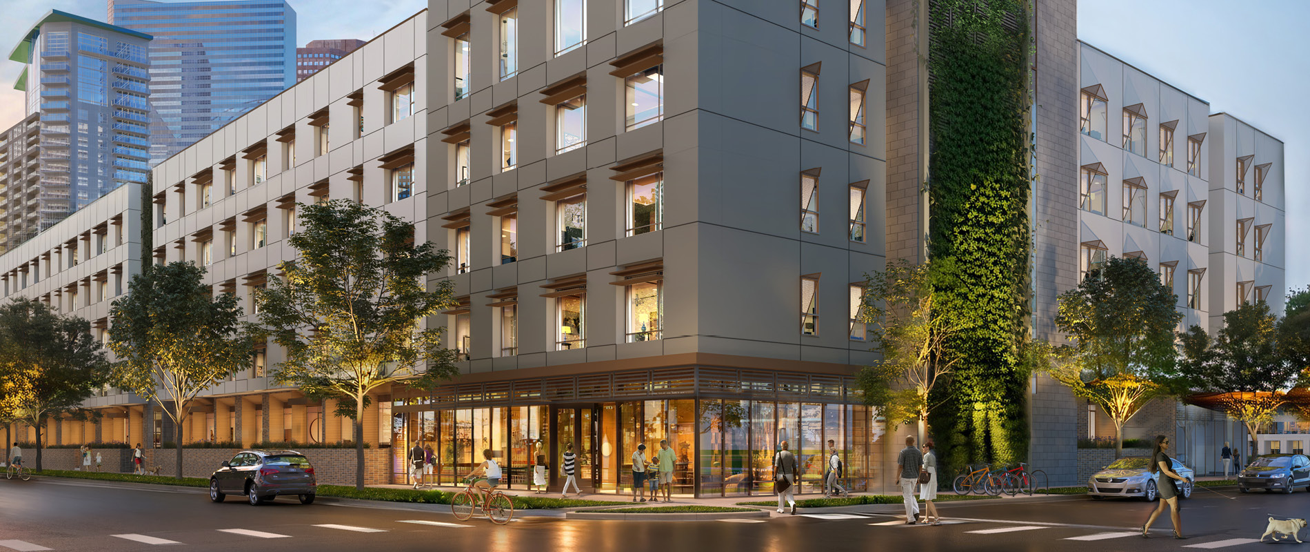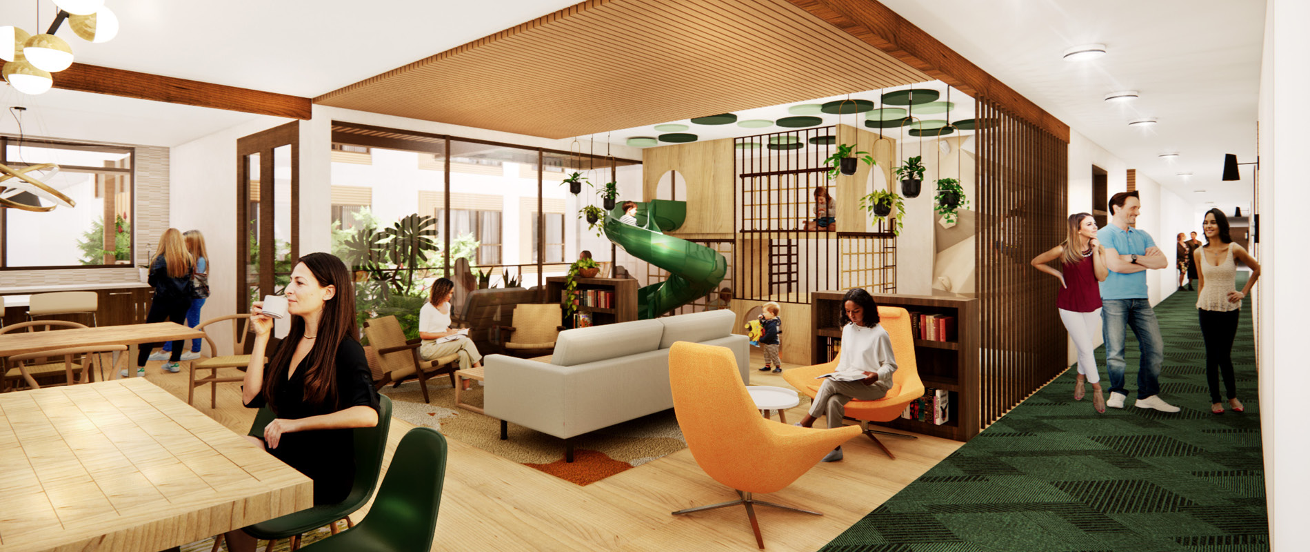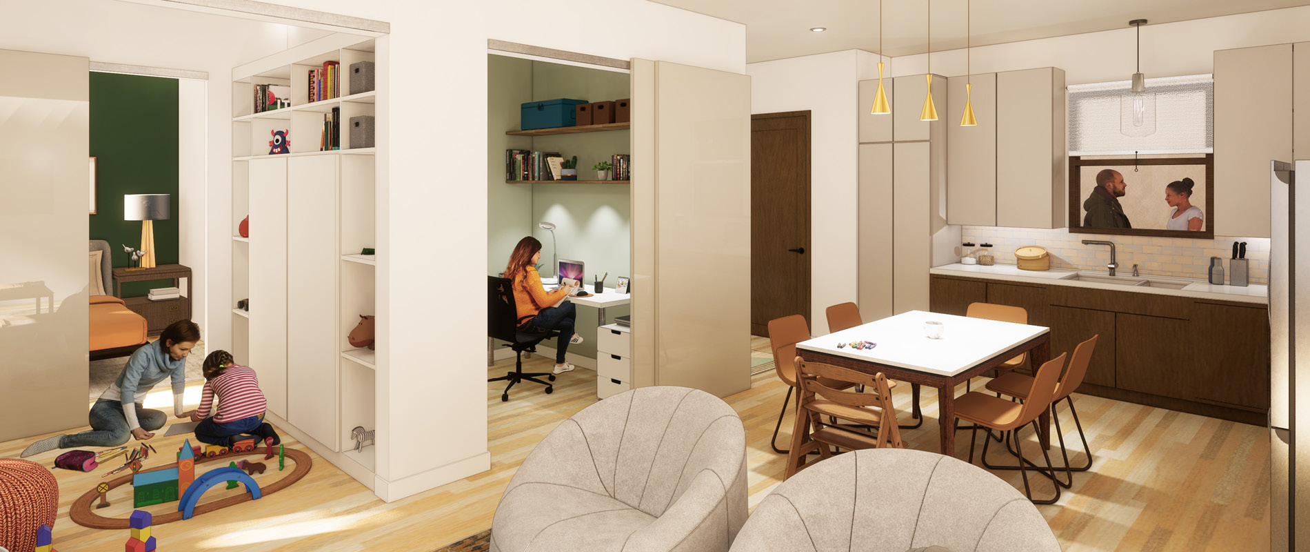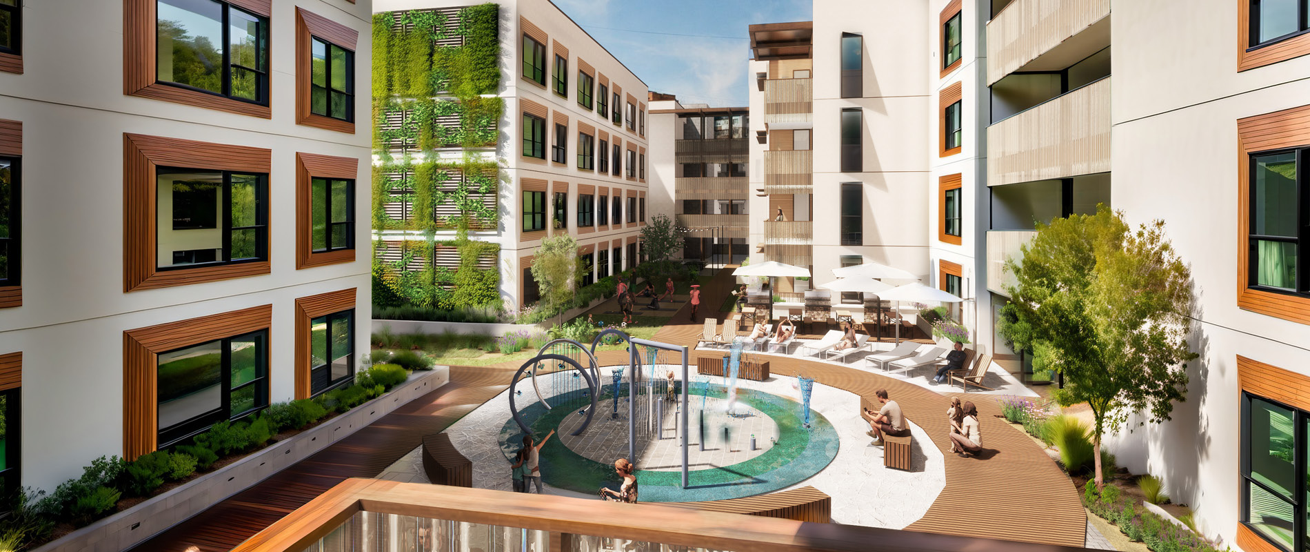Humans need social connection. It is as important as eating a healthy diet and exercising regularly, and strongly affects mental and physical health. So great is the effect that the United States Surgeon General has declared social connection as one of its current priorities. Increased social isolation has been linked to increased instances of heart disease, anxiety, high blood pressure, dementia, depression, diabetes, and stroke. A study at Brigham Young University found that lack of connection leads to risk factors for mortality comparable to those caused by regular smoking.
In response to the negative effects caused by social isolation, KTGY’s Research and Development Studio designed Block Party, a multifamily housing concept designed specifically for families that encourages the types of connections typically found in single-family neighborhoods. The Block Party design concept takes a unique approach to multifamily housing design by grouping sets of six units into small, intentional communities, or blocks. In each quadrant of the building, a set of six units surrounds a shared lounge and play area, supporting social connections. Small amenity spaces are dispersed throughout the building, with one in each of the block areas.
For decades, zoning regulations in the United States have heavily favored single-family development. Single-family homes, to many Americans, represent an ideal of success, offering a lifestyle that many aspire to. However, rising housing costs far outpace salary increases, putting single-family living out of reach for many. The economy of scale achieved in multifamily construction creates an inherent attainability benefit, but more differentiates single-family and multifamily housing than cost alone. While it creates closer physical proximity to neighbors than a typical suburban home, multifamily housing can limit opportunities for spontaneous interactions. The narrow, enclosed hallways often used in multifamily design encourage residents to walk straight to their unit, restricting social interactions and perpetuating a feeling of isolation.
The Block Party blocks are separated from each other by vertical circulation areas with secured entries, giving residents peace of mind to let their children play in the shared spaces within their block. Parents can keep an eye on their children through a small window placed above the kitchen sink that visually connects the individual unit to the block corridor.
Units are designed with growing families in mind, with increased flexibility and built-in storage. Features such as work from home nooks, drop zones, and corridor-accessible storage provide residents with the conveniences of single-family living. Ranging in size from 968 square feet to 1,248 square feet, the units can each accommodate four or more people, supplemented by the adjacent shared spaces. The family-oriented design of Block Party also includes community amenities for all residents. Outdoor areas to play and relax fill the shared courtyard, with a splash pad positioned at the center. At the ground floor, a small lounge welcomes residents and visitors of all ages to the building.
KTGY’s R+D concept, Block Party, looks to prioritize the social needs of families living in multifamily communities. By reconsidering how units are configured and amenities distributed, the Block Party design encourages spontaneous interaction and community engagement. Large multifamily buildings can be a difficult place to make meaningful connections, but by employing creative design solutions, Block Party makes connecting with neighbors that much easier.
