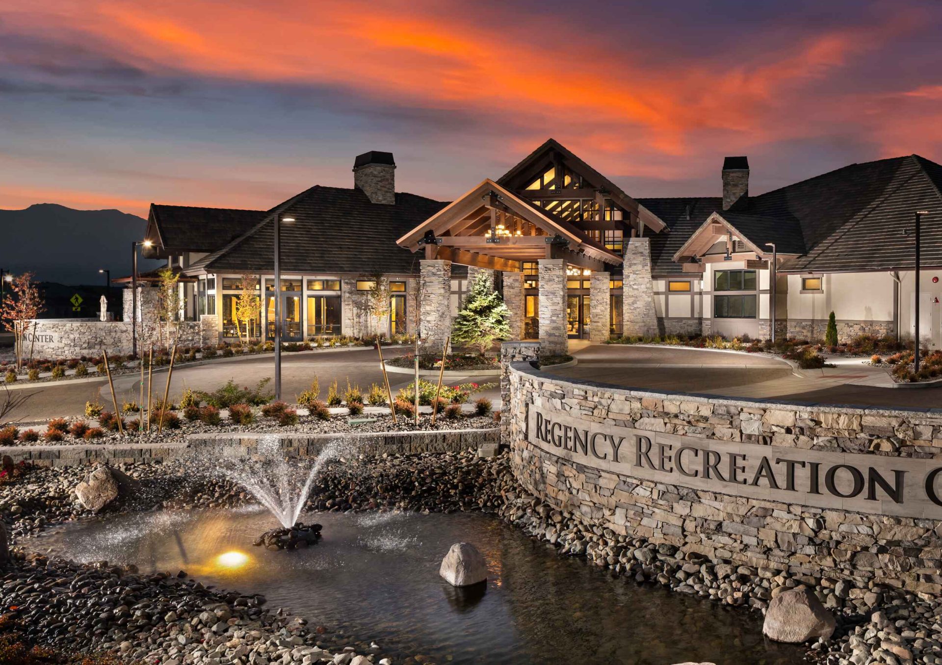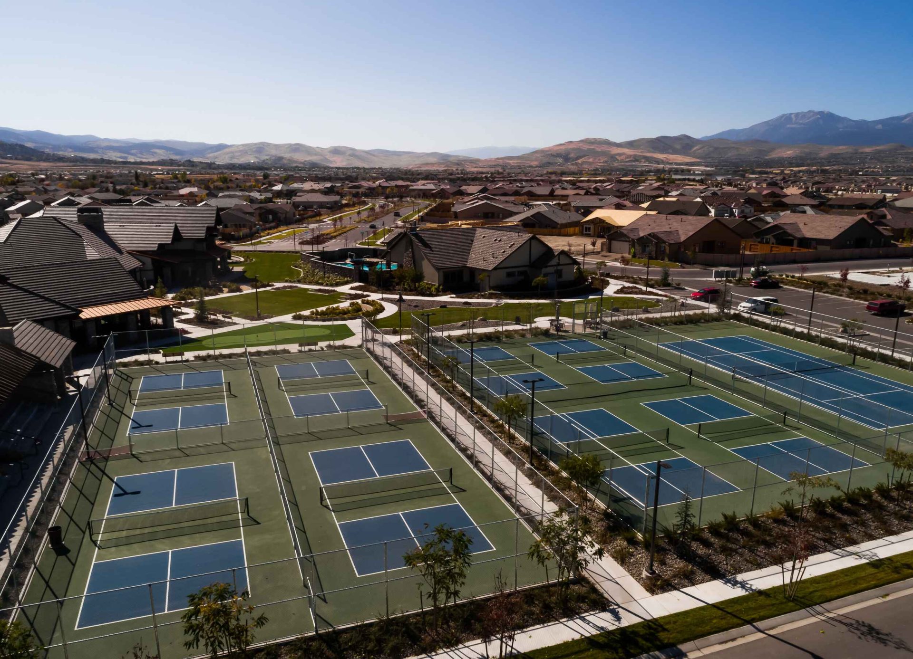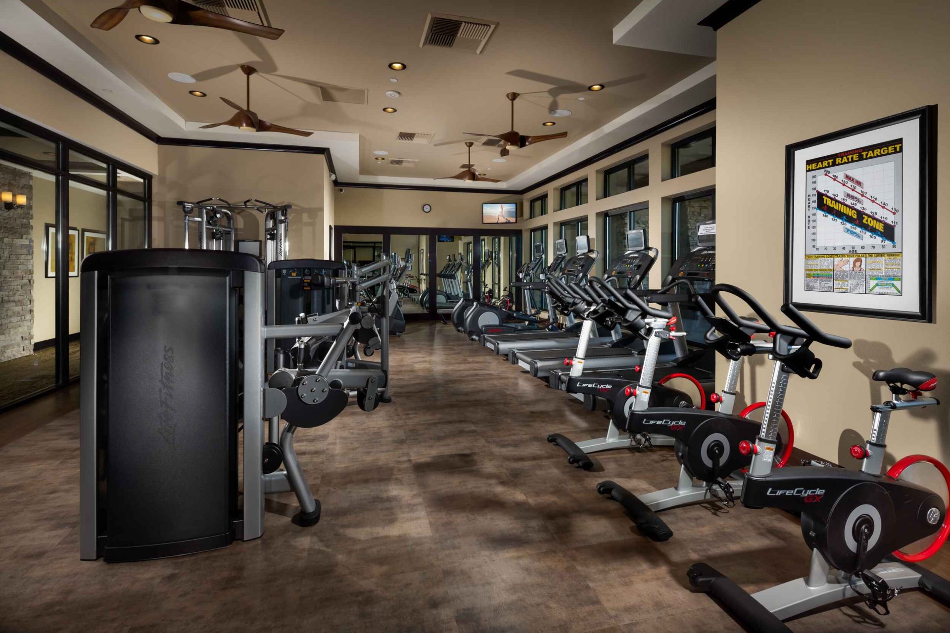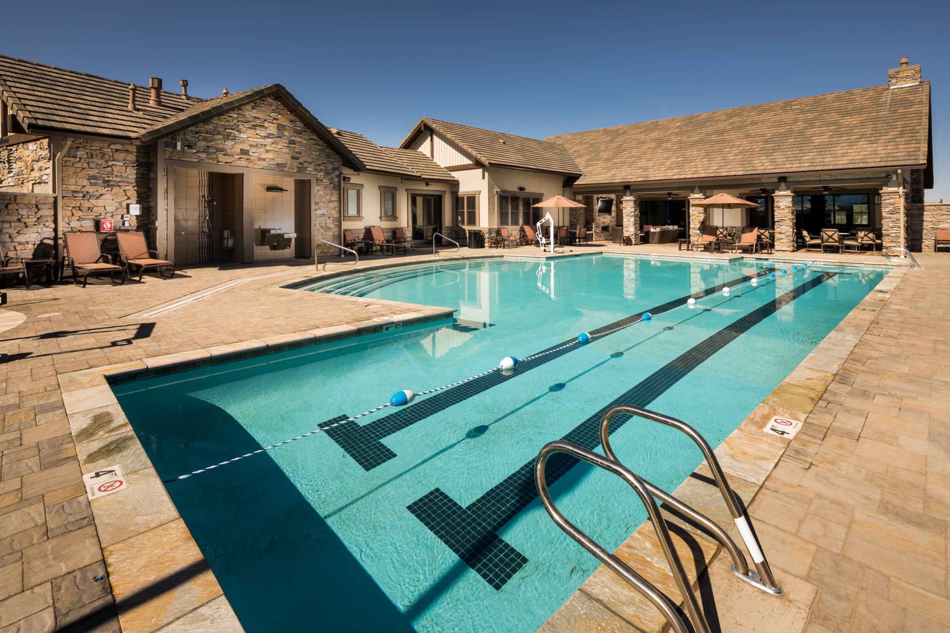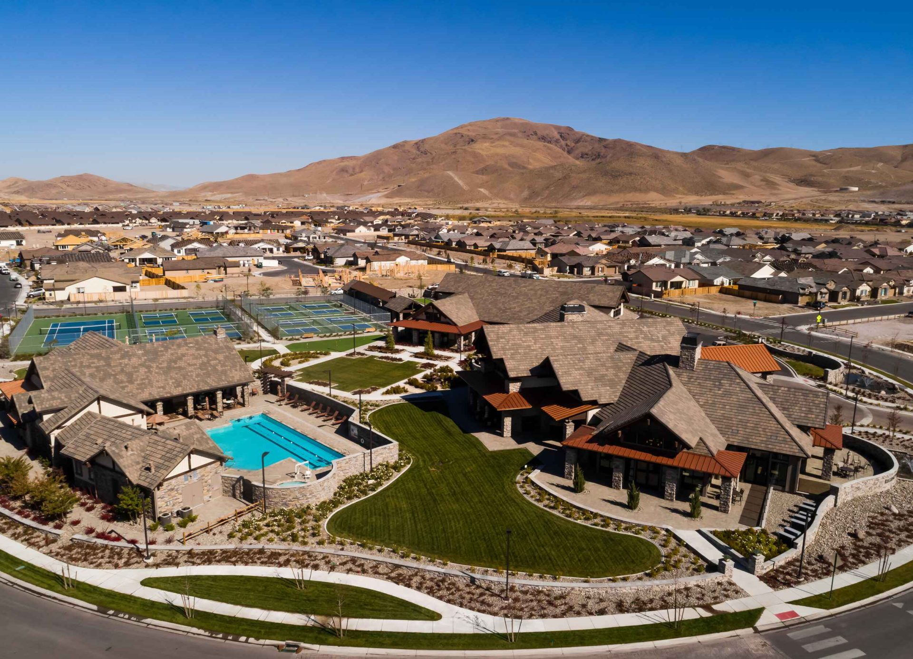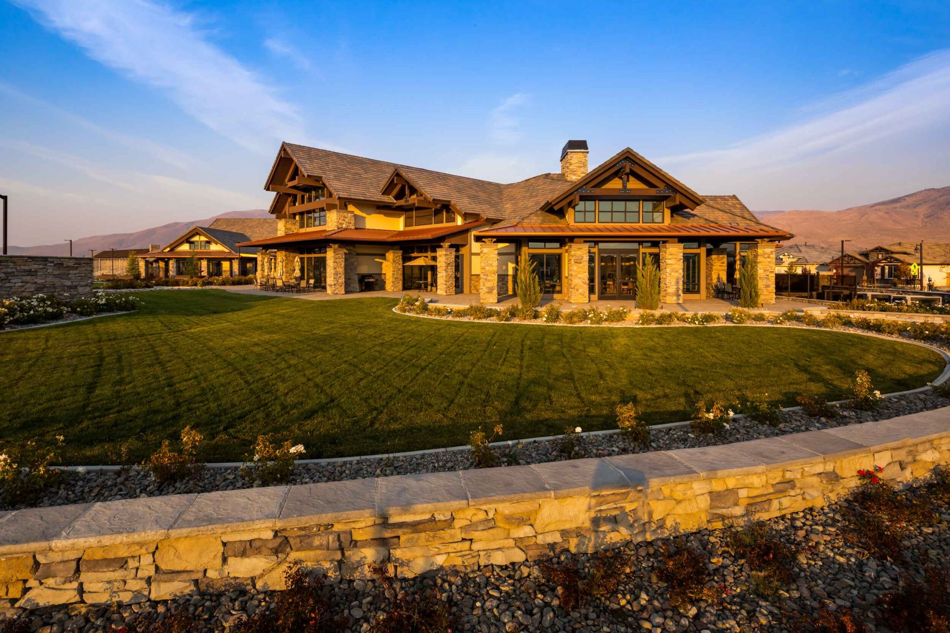Toll Brothers’ first Active Adult Community in Reno, Nevada features three impressive home collections in a staff-gated resort-style masterplan community. The design intent was to create a total of 9 different single-story home plans that ranged in size from 1,668 sq. ft. to 2,398 sq. ft. With a tight spread of less than 750 square feet between the selection of plans, KTGY was very creative in finding ways to differentiate each plan including varying lot widths and innovative floor plan configurations so that each home was unique and not typical of age-qualified housing. Combining luxury and function, the plans provide ample room for entertainment and relaxation and include gourmet kitchens, expansive great rooms, outdoor rooms, oversized garages with separate golf cart parking, and plenty of flex spaces for personalization. Residents can also the enjoy the great outdoors with pickle ball courts, bocce ball courts, tennis courts, and access to surrounding bike and walking paths. This fun-filled 55+ active-adult community includes both indoor and outdoor pools and offers the best of everything, from distinctive homes and spectacular amenities with an onsite lifestyle director, to breathtaking mountain views set within a convenient location.
