Savona in the Paseos
Las Vegas, NV
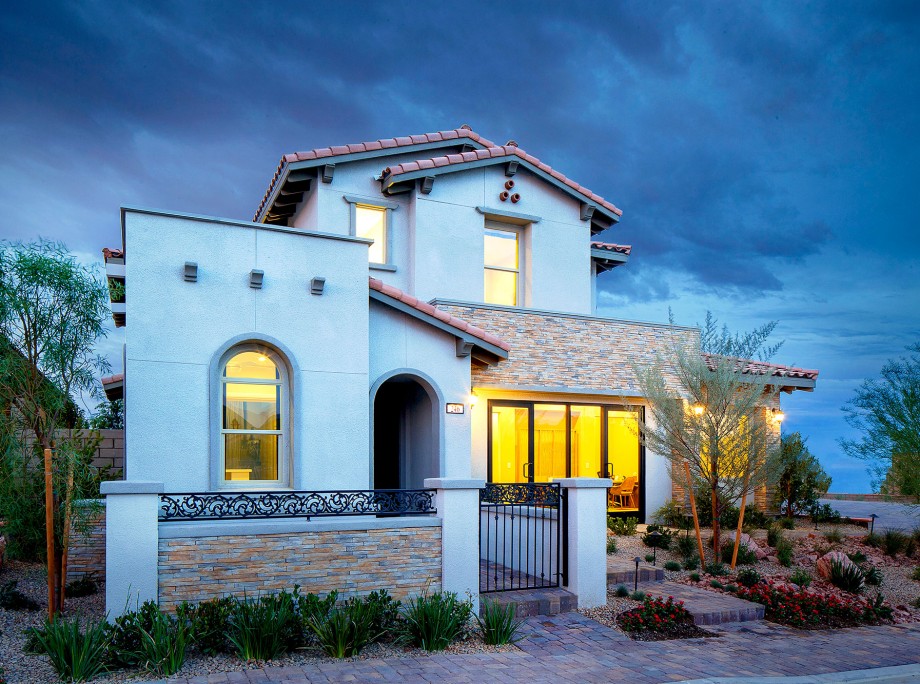
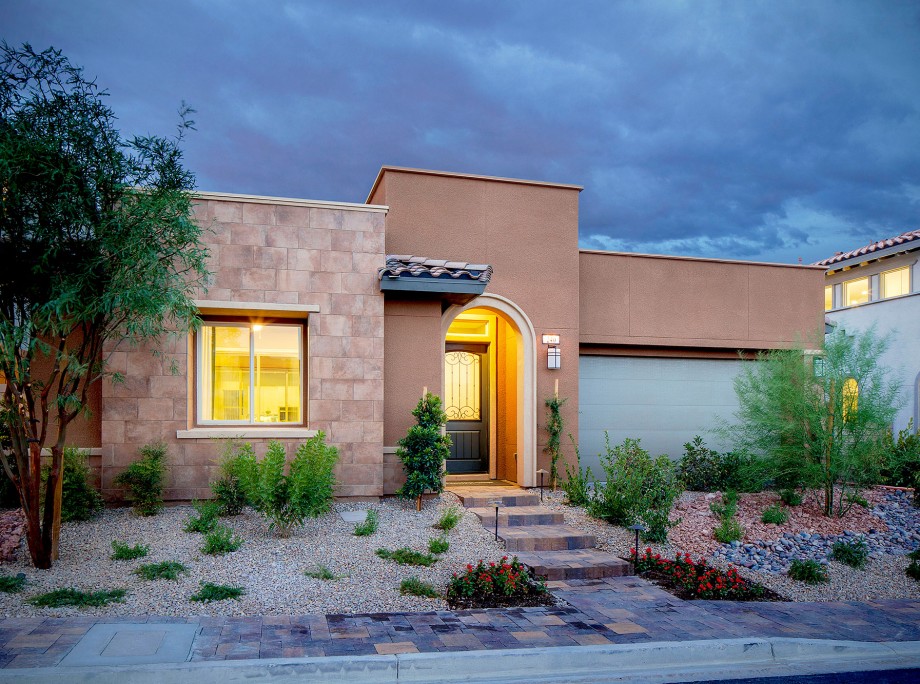
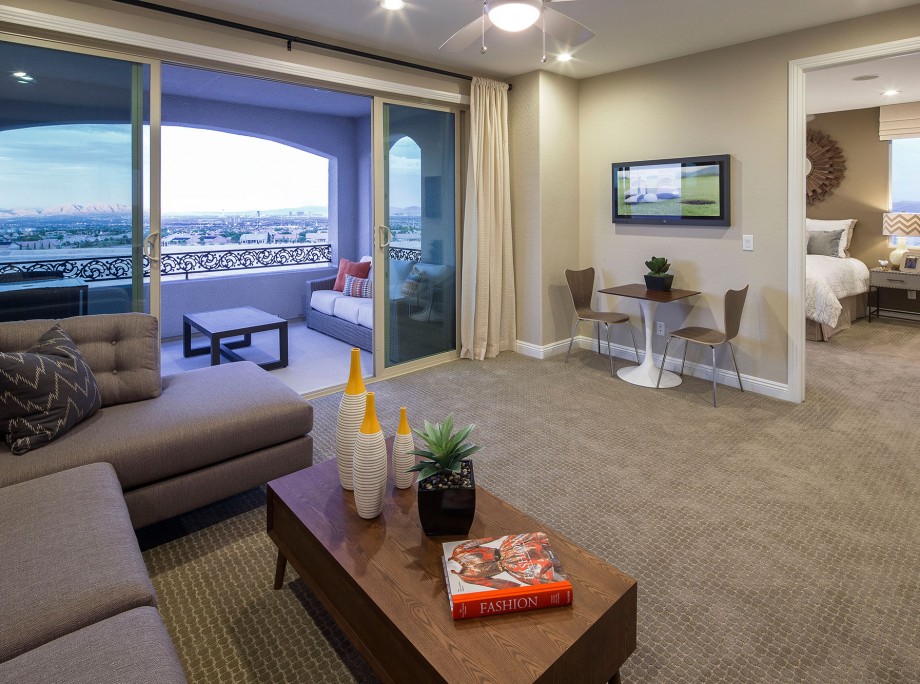
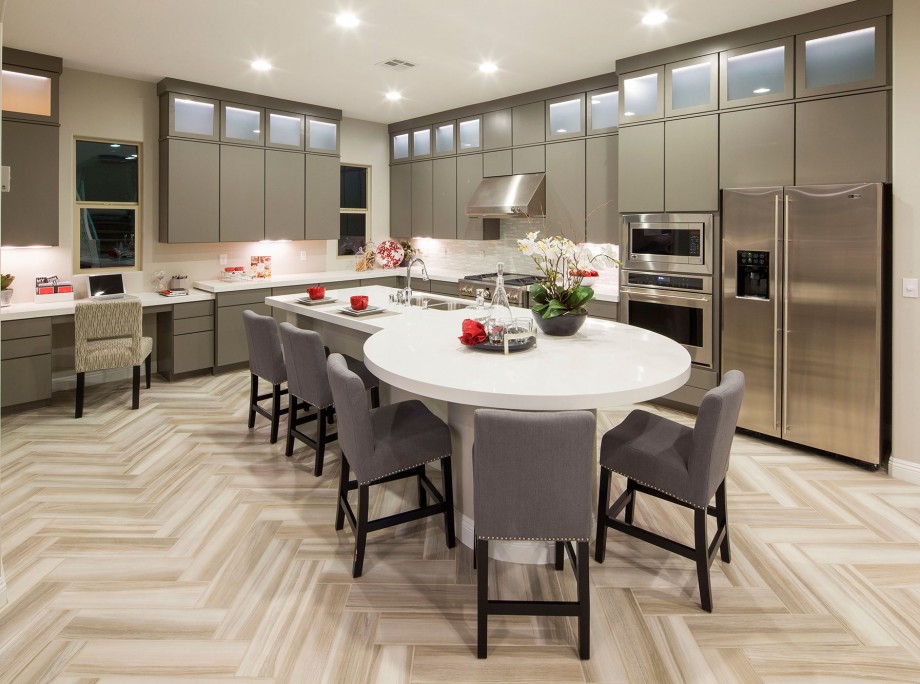
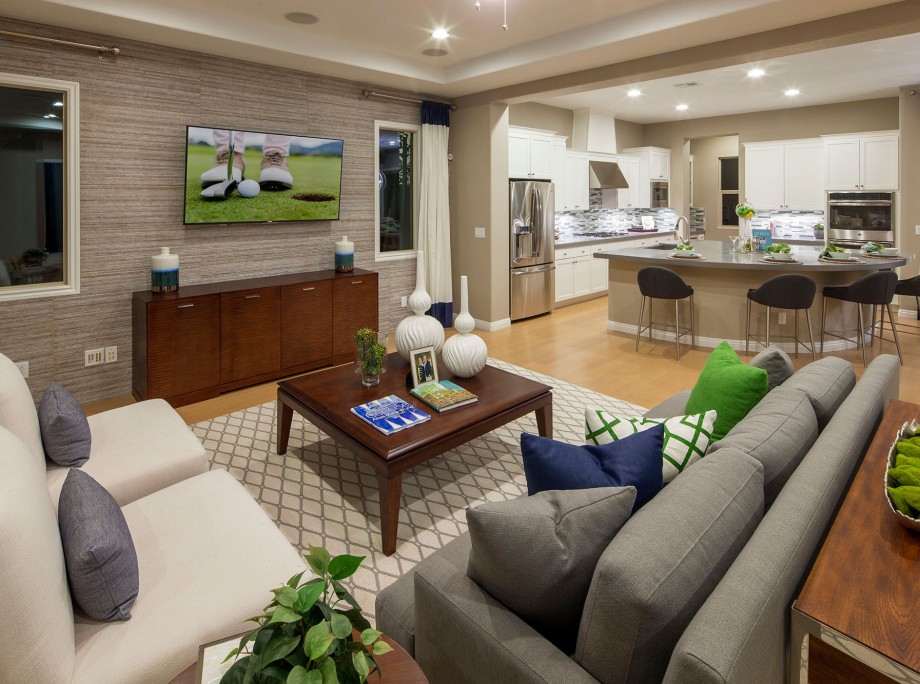
Savona in the Paseos
Las Vegas, NV
Client
Woodside Homes of Nevada
Location
Las Vegas, NV
Typology
Single-Family Detached
Facts
- Density: 4 du/ac
- Unit Plan Sizes: 2,092-3,220 sq. ft.
- Number of Homes: 135 du
- Lot Size: 55’x105’
Awards
2016 Silver Nugget Awards
- Three Award Finalists
Story
Located in Las Vegas, Nevada, Savona in the Paseos offers for-sale single-family detached homes with one single-story and three two-story floor plans ranging in size from 2,092 – 3,220 square feet. Each plan offers a wide array of additions and reconfigurations, meaning buyers can create a home with a near-custom feel at a more affordable suburban price. Large master suites establish an oasis for home owners, with high end spa finishes in the bathroom and expansive walk-in closets outfitted with space saving organizers. Each kitchen features a unique take on the kitchen island, allowing for more seating and creating an exceptional design element. Emphasizing the indoor-outdoor living concept, each home features either a loggia, porch, patio, courtyard or any combination thereof. The designs are a modern interpretation of Spanish and Spanish eclectic architecture. Elements like porcelain tiles, parapet roofs, paver stone driveways, coffered ceilings, and eight foot entry doors elevate the aesthetic of these homes and give them the feeling of a true lifestyle upgrade. As part of a larger master planned community these homes give residents access to over 150 neighborhood parks, 150 miles of trails, nine golf courses, 20 plus public/private schools and retail/entertainment centers.
People
Project Team
- Photographer: Studio J