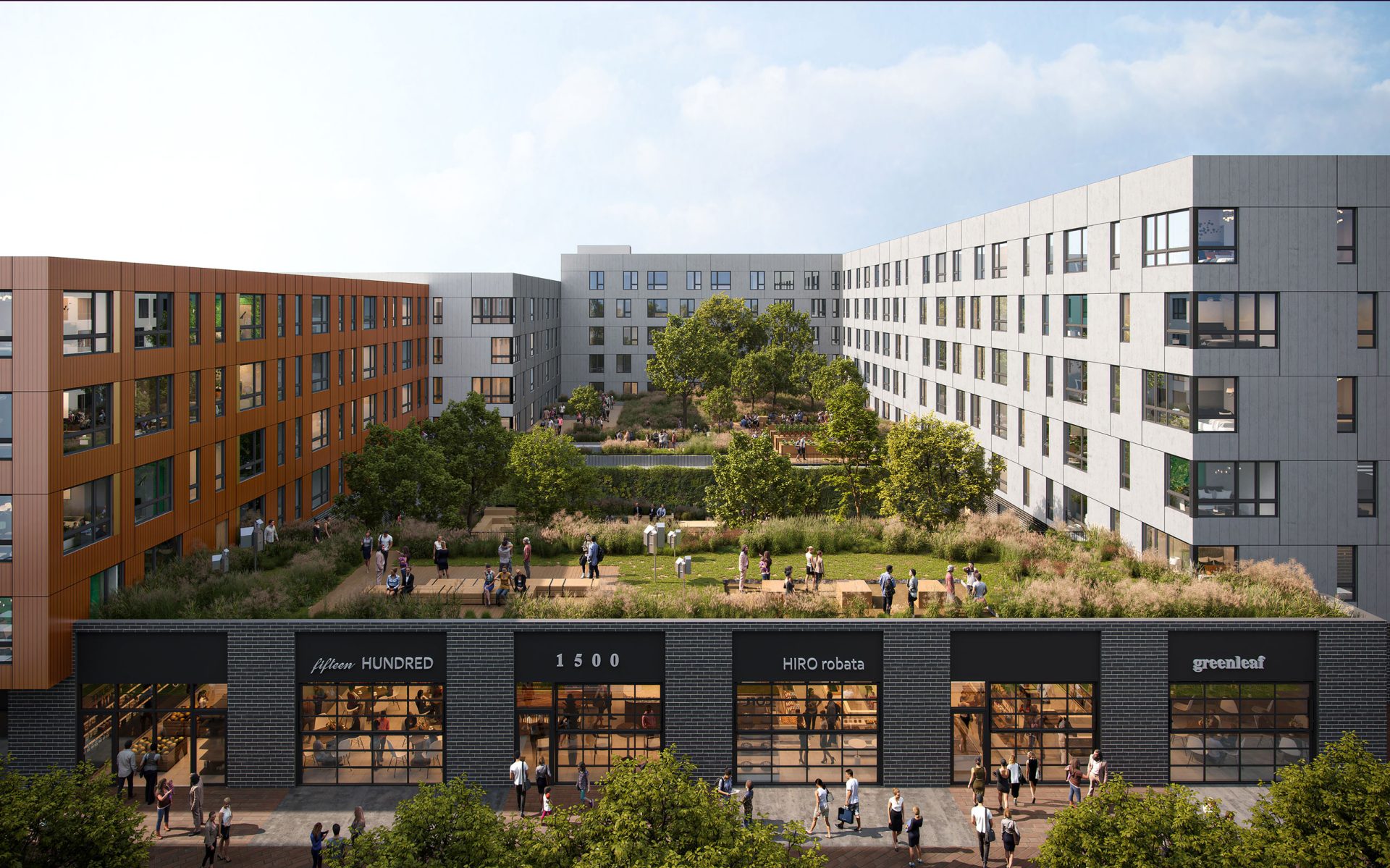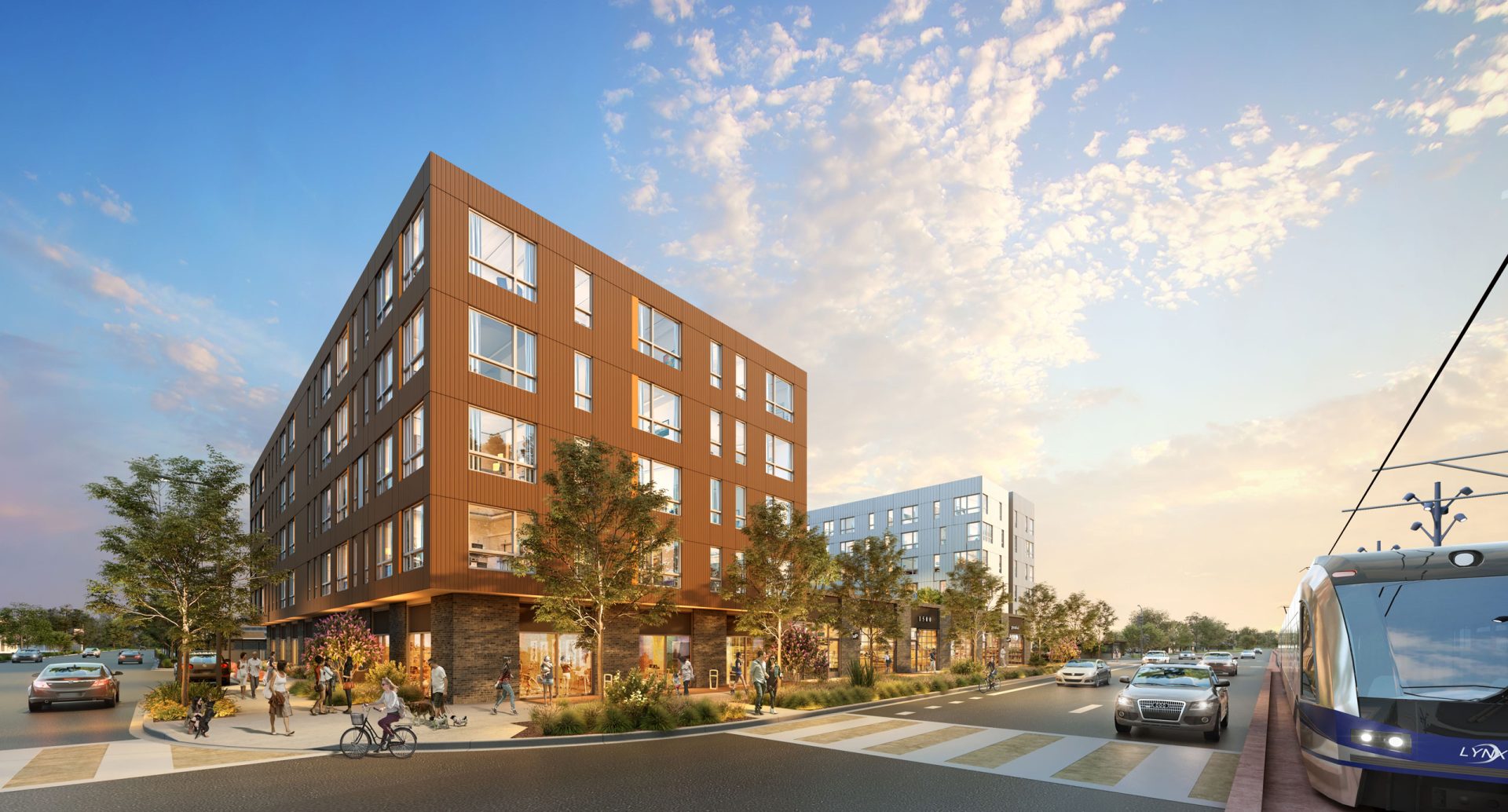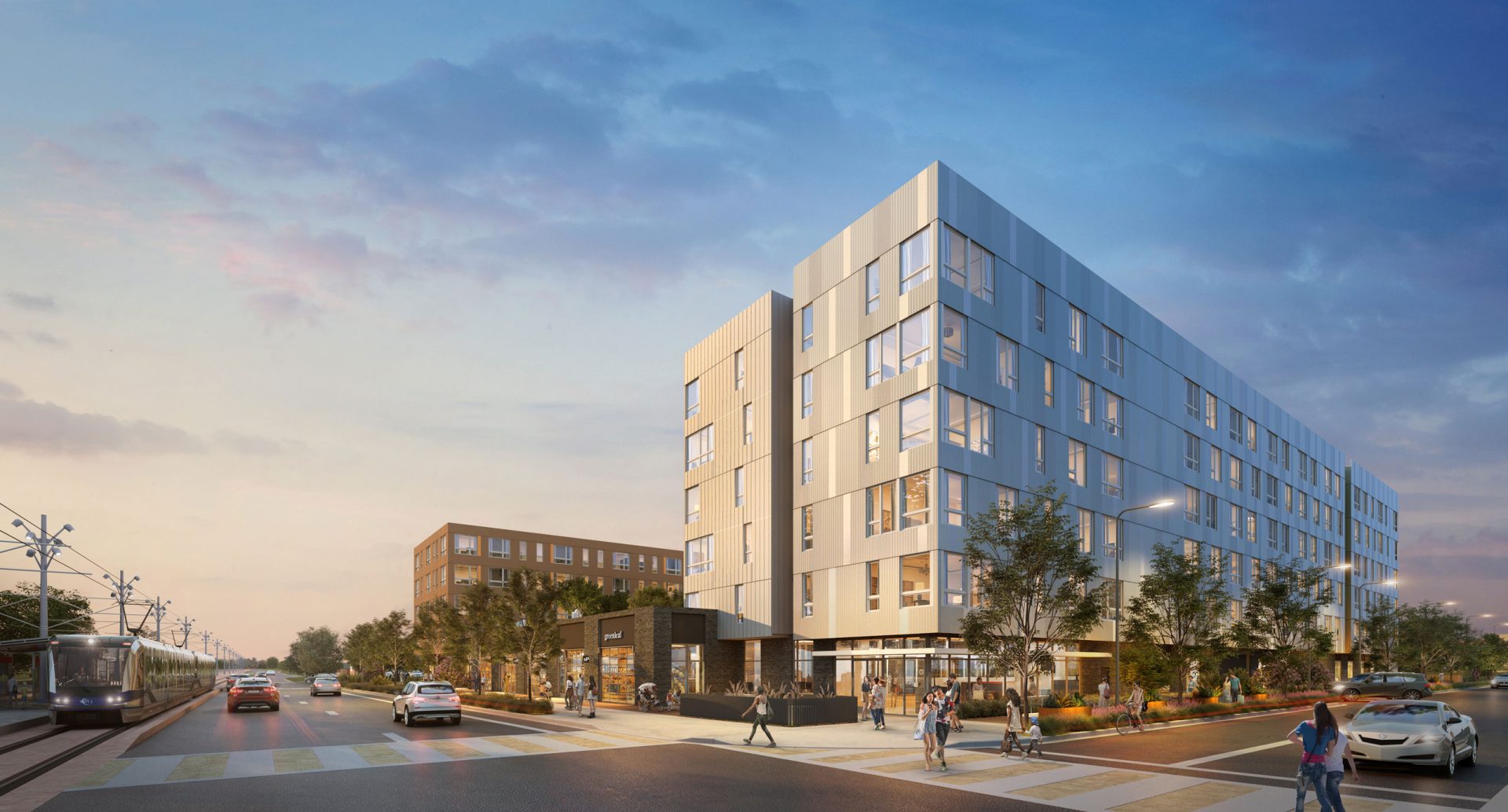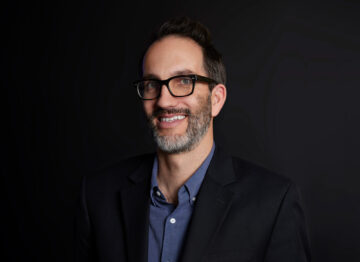SPARK provides high-density workforce housing with 100 percent of its units designated affordable. The color, materiality and texture of the facade take cues from the industrial materials of the adjacent power plant including brick, steel and metal panel nodding to the past in a clean modern format. The copper brown corrugated metal panels and dark charcoal brick at the base are offset by light, airy paneling with bright colored accents on the higher volumes, softened even more by landscaped rooftop terraces and community gardens that are home to bee hives, providing fresh vegetables and honey to the residents. The community fronts Temple Street and the transit station with a small urban plaza and street-facing retail. A 4,550 square foot childcare facility anchors one of the Temple Street corners and provides a dedicated play area. The additional 6,160 square feet of retail is anticipated to be a restaurant and bodega.
A new East/West connection provides lushly landscaped open space where residents and the public can stop and soak in the outdoors, walk their pets, or watch their children play. The units on the upper floors are arranged in a large “U” shape surrounding a private residential courtyard and a landscaped roof with a portion allowed for resident use over the retail. The lower-level semi-private courtyard is envisioned to be used for movie nights while providing residents and the public access to retail, restaurant and outdoor dining space. SPARK’s building composition reflects the varied uses of daycare, retail and housing. Each function is expressed in a clear building massing and highlighted by a change in materials. This new community, with convenience retail and TRAX adjacency, caters to the young family and commuting professionals.





