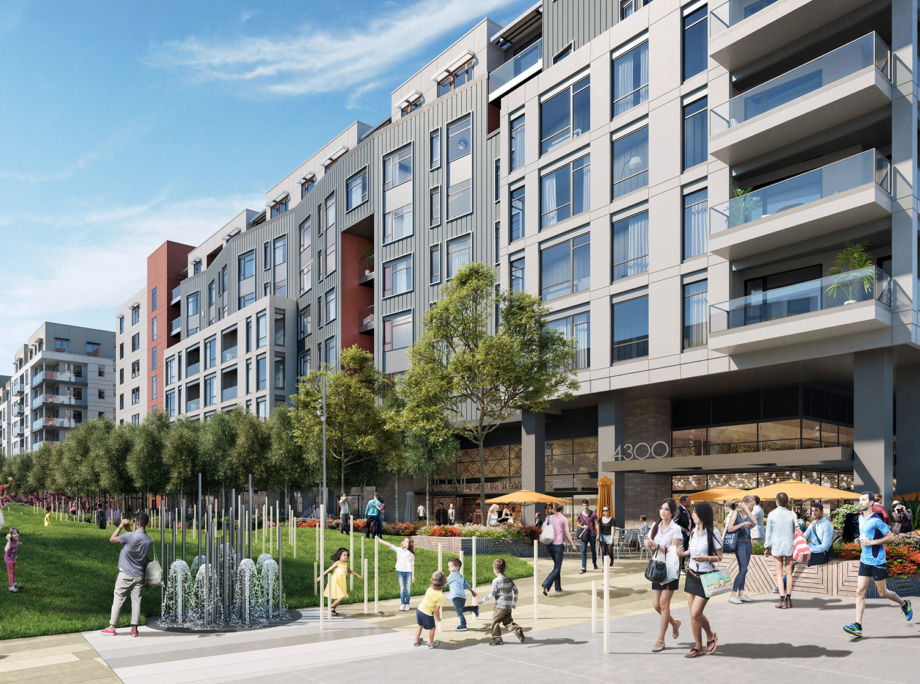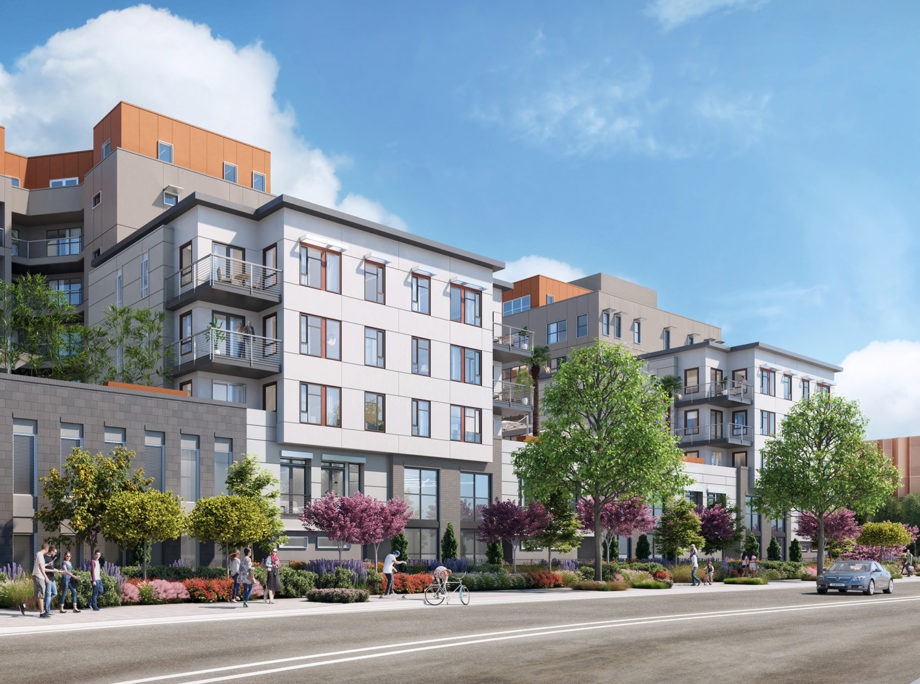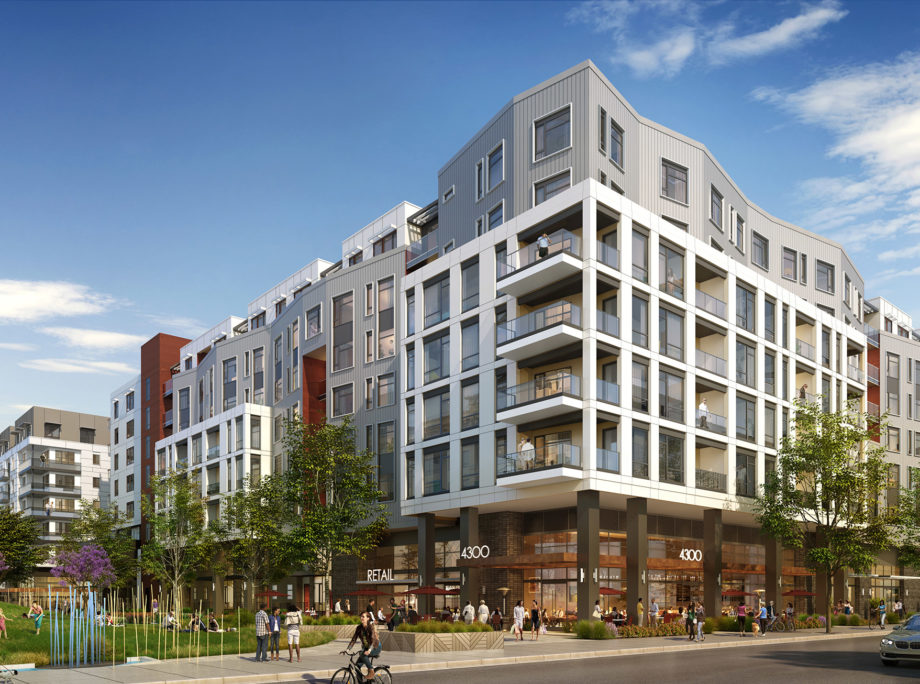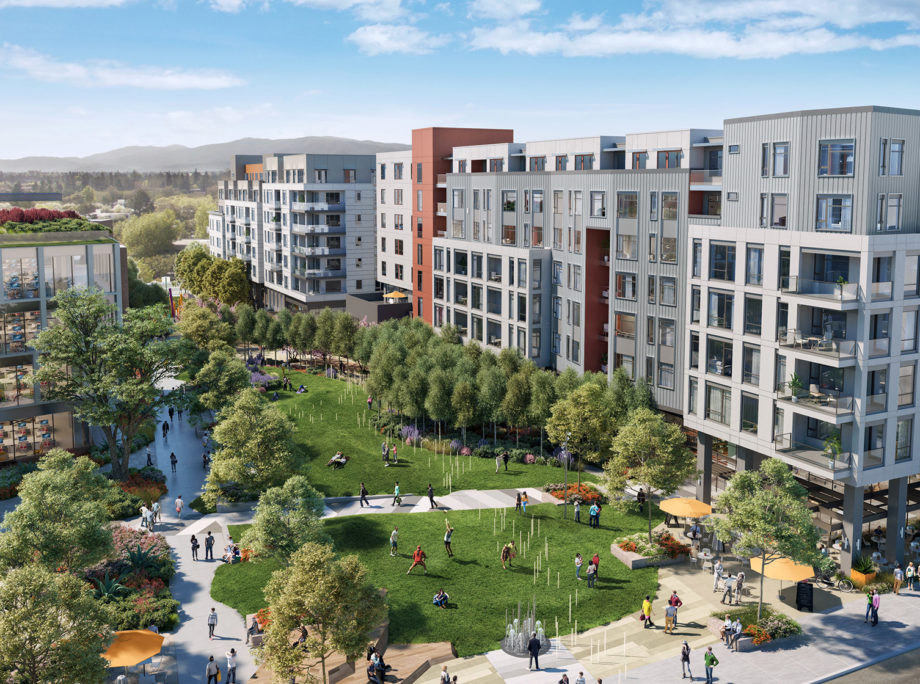Tech Creek Concept




Tech Creek Concept
Typology
Mixed-Use Podium Apartments | Retail
Facts
- Density: 111.7 du/ac
- Unit Plan Sizes: 576 - 1,946 sq. ft.
- Number of Units: 588 du
- Site Area: 5.26 ac
- Retail: 10,000 sq. ft.
- Number of Stories: 8
- Parking: 830 spaces (1.41 sp./unit)
- Construction Type: I, III
Story
This concept responds to the area’s General Plan and seeks to transition the neighborhood from its current state as a commercial corridor of car dealerships and smaller buildings into a vibrant mixed-use and pedestrian-oriented district with convenient access to amenities, retail, a variety of housing options, transportation options, and public open spaces. The two buildings that make up Tech Creek Concept provide a unit mix of primarily one and two-bedroom units, responding to the large influx of jobs created by nearby tech employers, affordable units are also included which help mitigate the rising costs of market-rate housing. The overall massing of Building C is characterized by the undulating metal panel wall planes which brings a sense of movement to the façade. White volumes inserted at the wall planes relate to the office building across the promenade. Building C takes on a more modern architectural approach, increasing the angle of the wall planes and including large panels of glazing. Retail and cafe components line the base of the building along the street, with outdoor seating spaces opening onto the adjacent promenade. Building D takes design cues from Building C but assumes a more conservative language, while also stepping down to relate to the existing residential development.