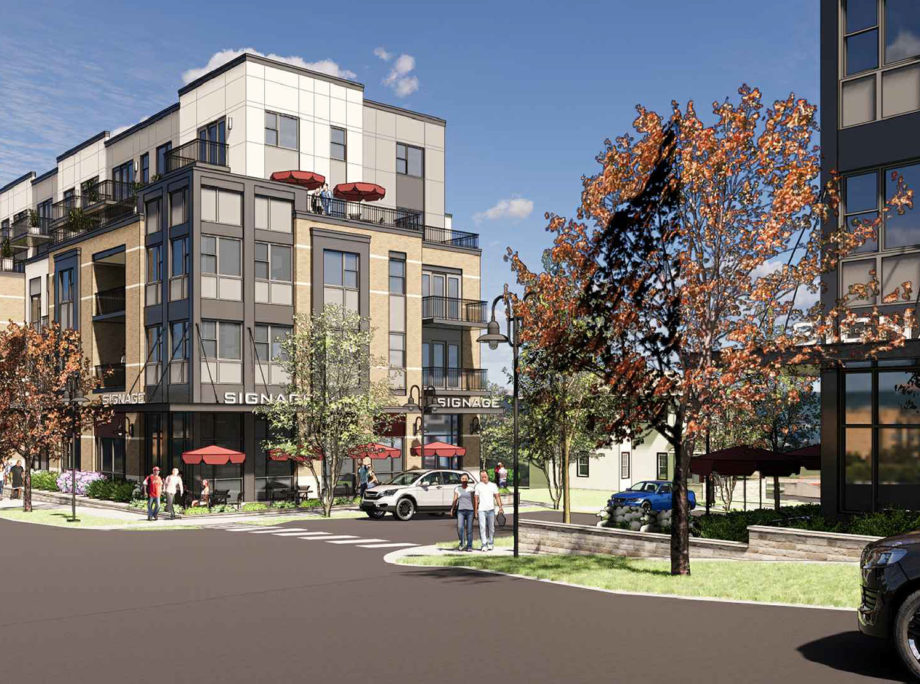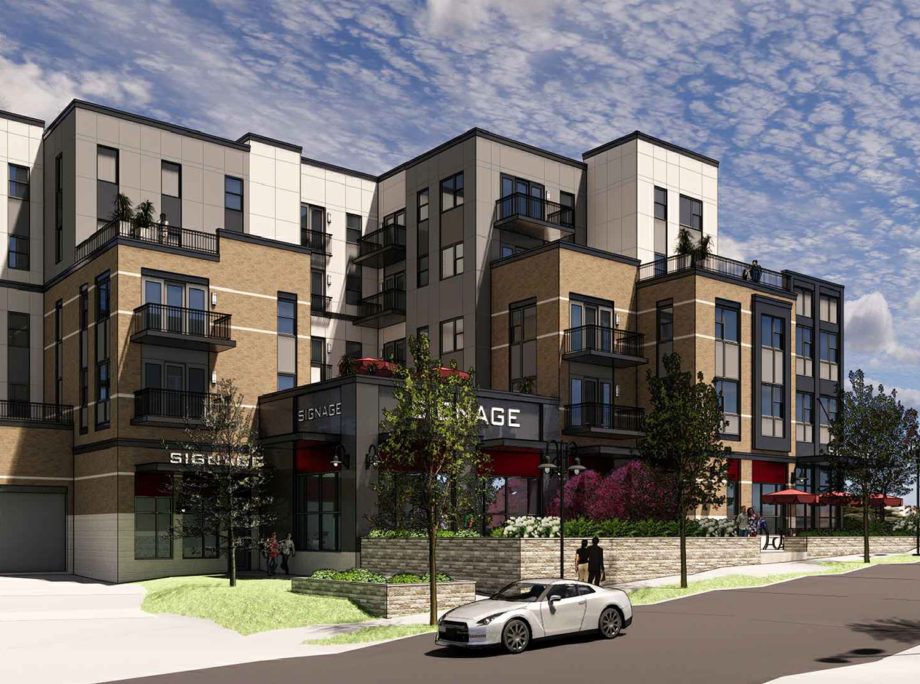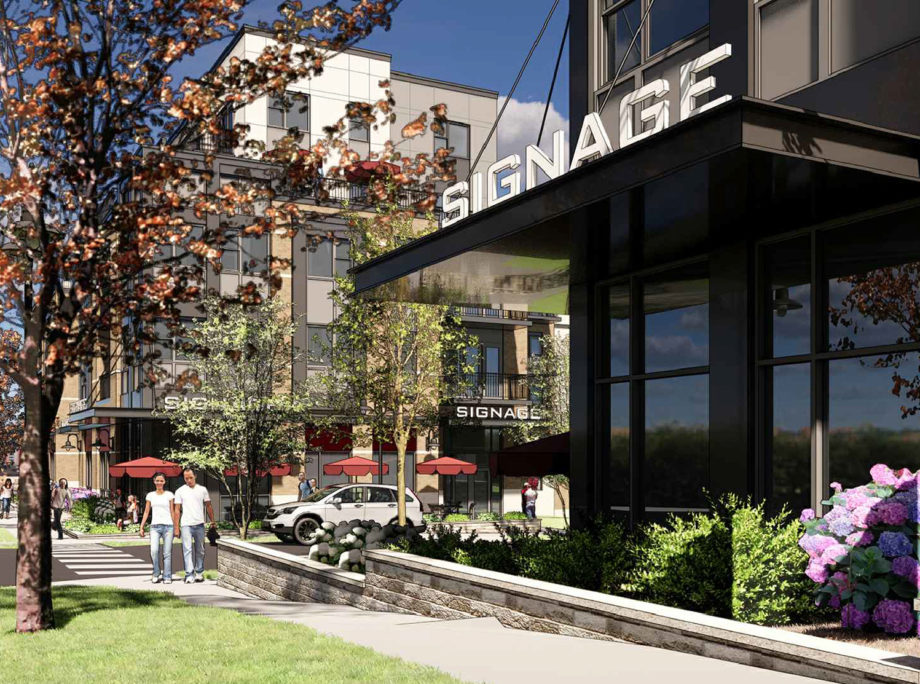3rd & Grant
Bloomington, IN



3rd & Grant
Bloomington, IN
Client
The Annex Group®
Location
Bloomington, IN
Typology
Mixed-Use Podium | Affordable Apartments | Retail
Facts
- Density: 124 du/ac
- Unit Plan Sizes: 500 - 580 sq. ft.
- Number of Units: 102 du
- Site Area: 0.82 ac
- Retail: 7,200 sq. ft.
- Number of Stories: 4
- Parking: 48 spaces
- Construction Type: I, V
Story
3rd & Grant is a dynamic new mixed-use, mixed-income community connecting downtown Bloomington to the Historic District. Targeting students, Annex Bloomington will also provide affordable housing opportunities in a desirable neighborhood close to jobs, eateries and entertainment. The site slopes over 15 feet from east to west which provided a significant challenge when creating useable retail and residential entrances as well as outside dining spaces. The building design works with the existing grades to reduce the overall building height and provide activation of the streetscapes. The geometric form steps down along the edge of the property to honor the adjacent neighborhood. The modular feel of the façade was achieved through a mix of materials including metal wall paneling in varied colors, fiber cement panels in a running bond pattern, and brick veneer. Brick and limestone line the ground floor providing a more traditional base to contrast the modern residential building above. Retail and outside dining areas line the base of the community on Grant Street providing an extension of the adjacent “Restaurant Row”. This extension drives residents to explore the greater community while inviting pedestrians to explore this new mixed-use community.