The Crossing at Anaheim
Anaheim, CA
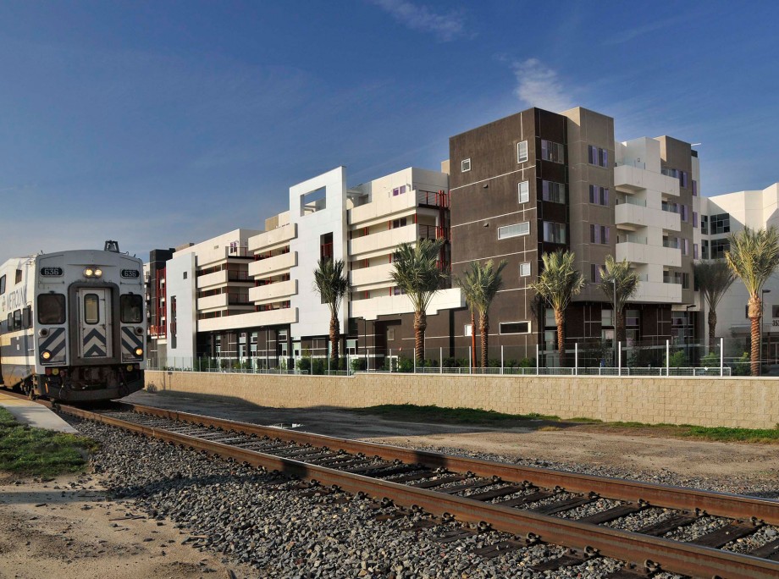
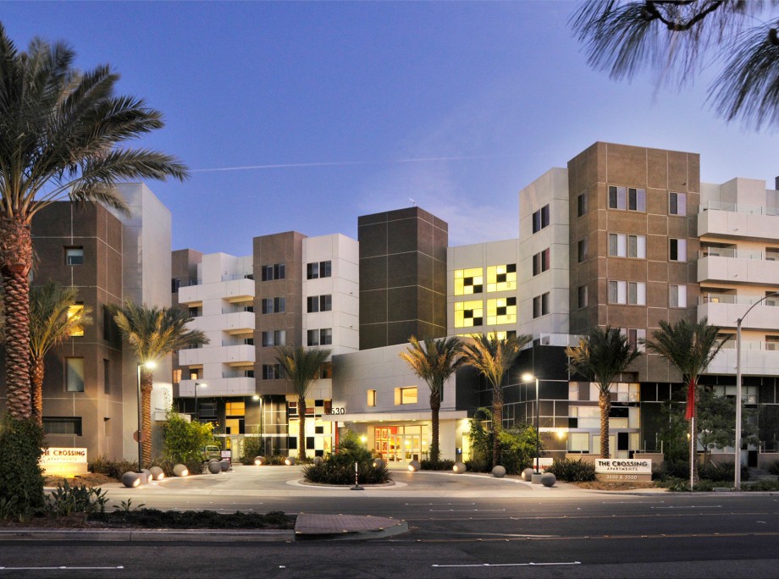
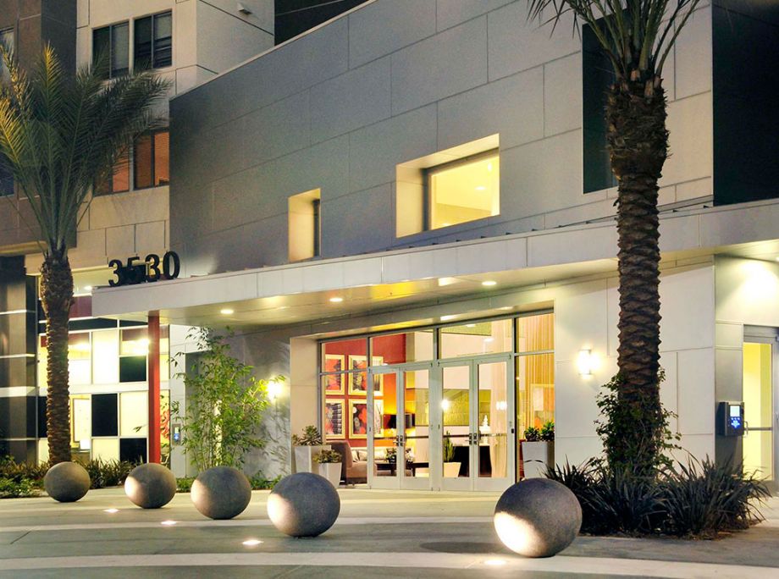
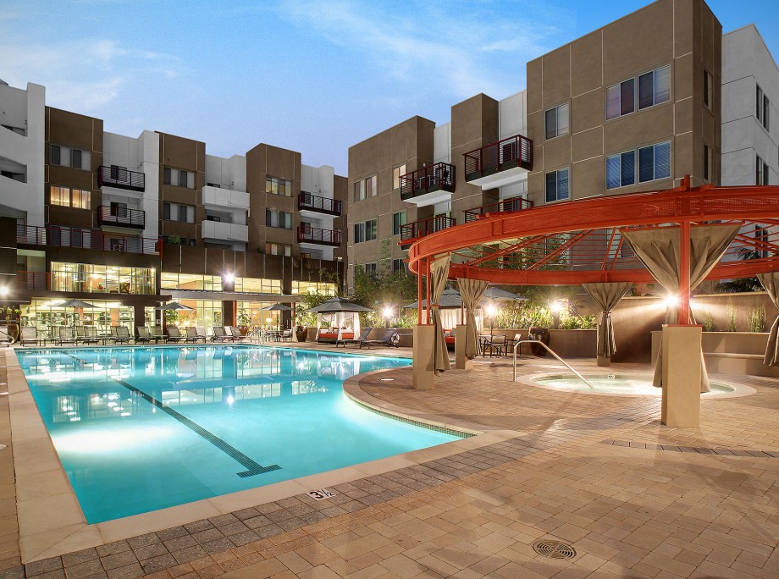
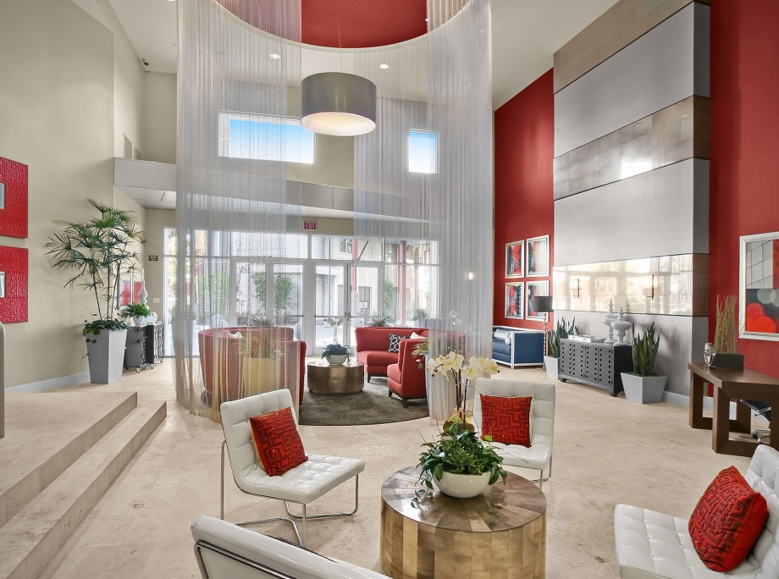
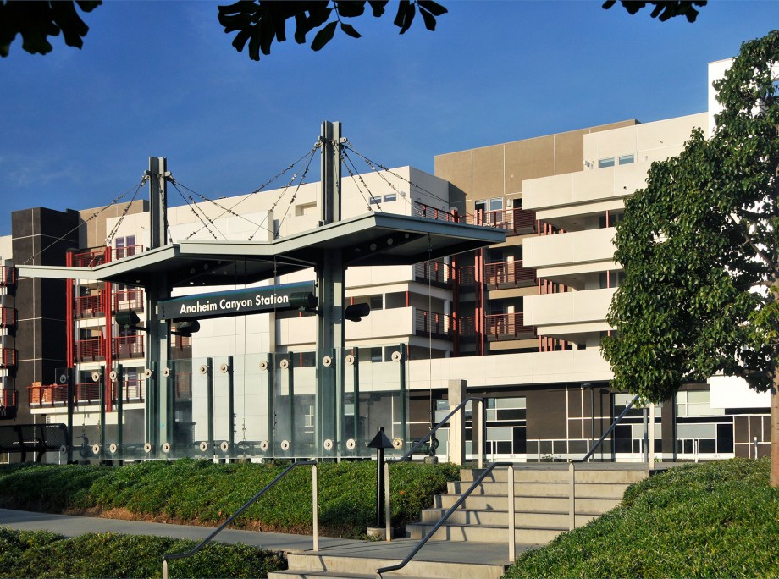
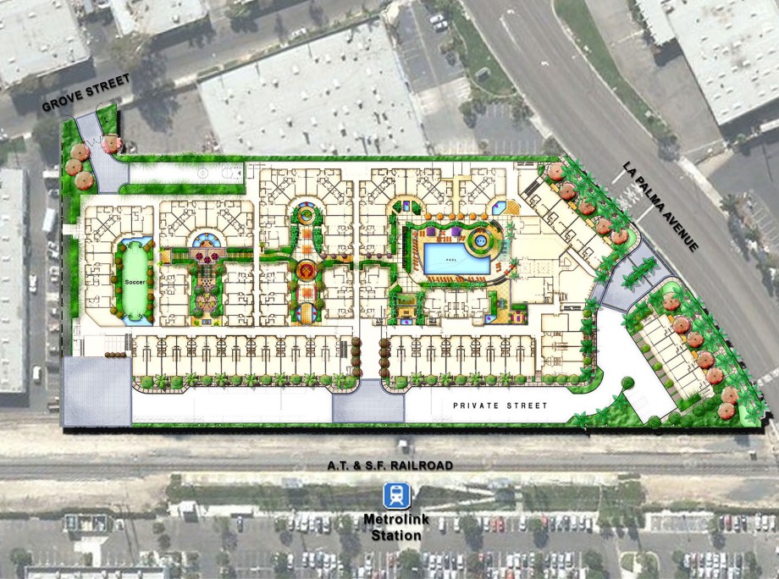
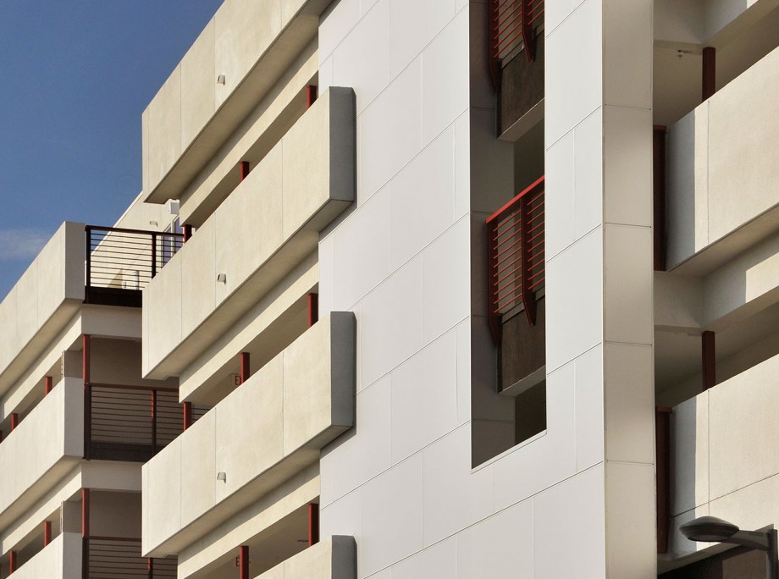
The Crossing at Anaheim
Anaheim, CA
Client
Sares-Regis Group
Location
Anaheim, CA
Typology
Apartments
Facts
- Density: 60 du/ac
- Unit Plan Sizes: 639-1,421 sq. ft.
- Number of Units: 312 du
- Site Area: 5.2 ac
- Number of Stories: 5
- Parking: 213 spaces
- Construction Type: III
- Certification: LEED Gold
Awards
2011 Multifamily Executive Awards
- Project of the Year: Low-Rise 1-4 Stories (Award Winner)
2011 Gold Nugget Awards
- Green/Sustainable Community (Awrad of Merit)
2010 Pillars of the Indu stry
- Best Rental Community (Finalist)
- Best Clubhouse in a MF Community (Finalist)
Story
The Crossing development is a LEED Gold transit-oriented development in Anaheim, a city dominated by the automobile. Located by the Anaheim Metrolink and Amtrak train stop and close to shopping, dining and entertainment venues, the project is a conversion of industrial land to luxury rental apartments. To mitigate the noise of the trains passing by, great care was taken to orient units to private courtyards within the buildings. These courtyard spaces act as the social heart, joining with the spacious club room, fitness center/spa, and leasing areas to create an exciting, hip, and sophisticated environment. Featuring contemporary urban architecture, resort-style amenities and an eco-friendly design and construction.
Project Team
- Owner | Developer: Sares-Regis Group
- Builder: Regis Contractors, L.P
- Interior Designer: Catalina Design Group
- Landscape Architect: Urban Arena, LLC
- Civil Engineer: Urban Resource
- Structural: Dale Christian Structural Engineer
- Mechanical | T-24: LDI Mechanical, Inc.
- Green Building Consultant: CTG Energetics, Inc.
- Photography: John Bare
- Photography: Viscaso