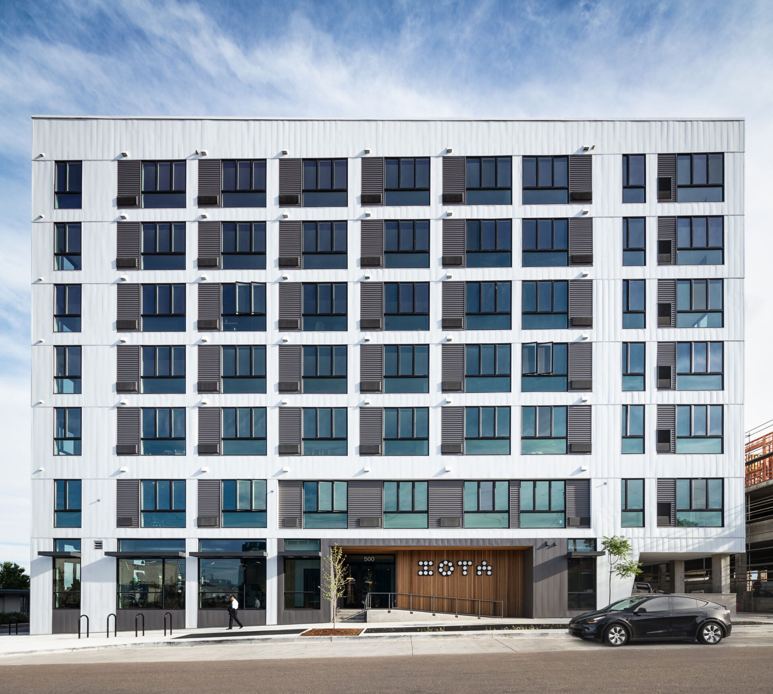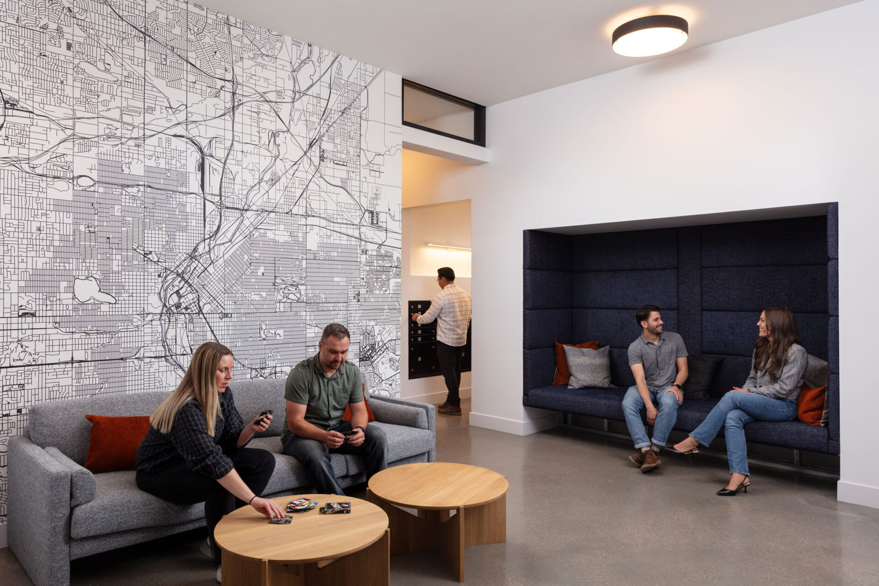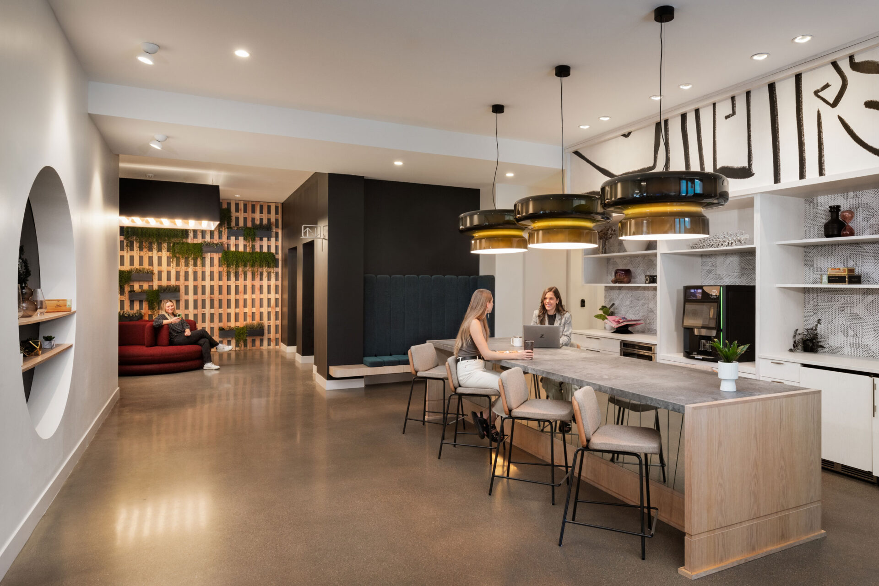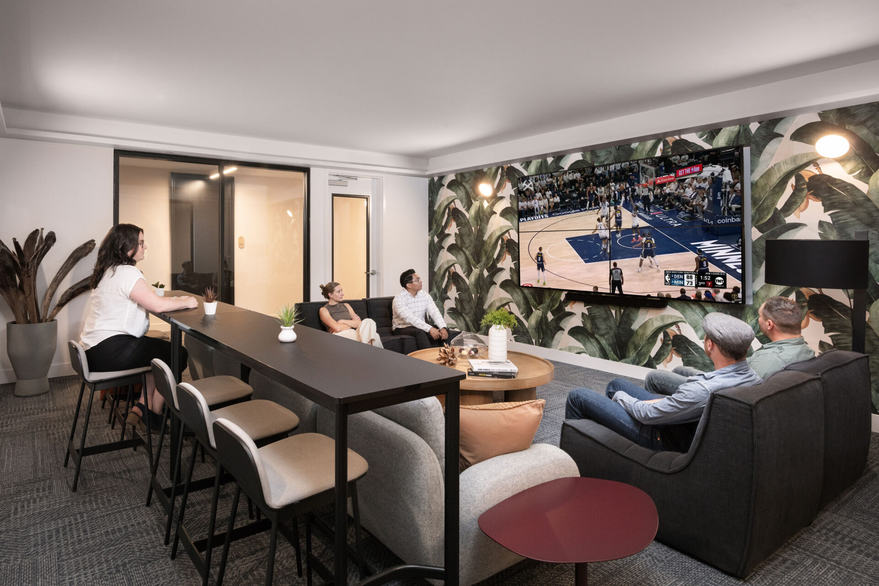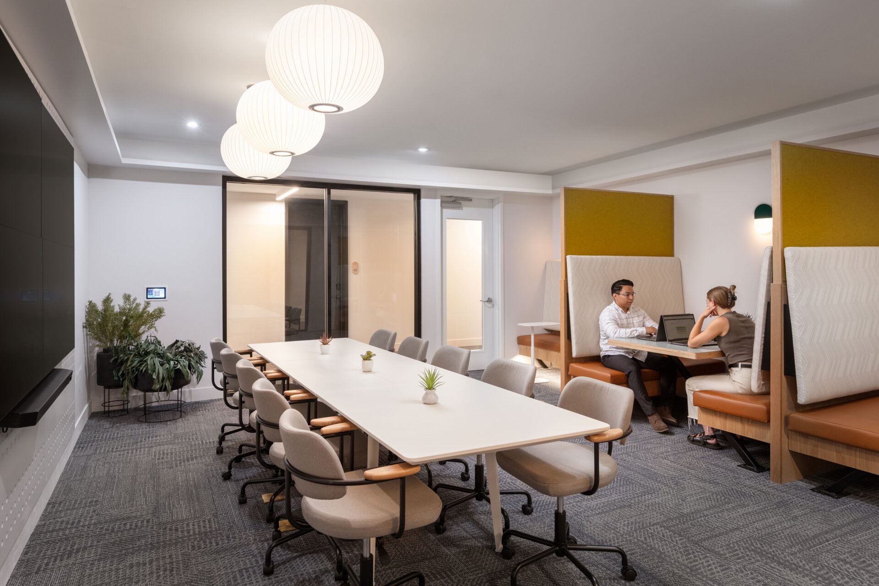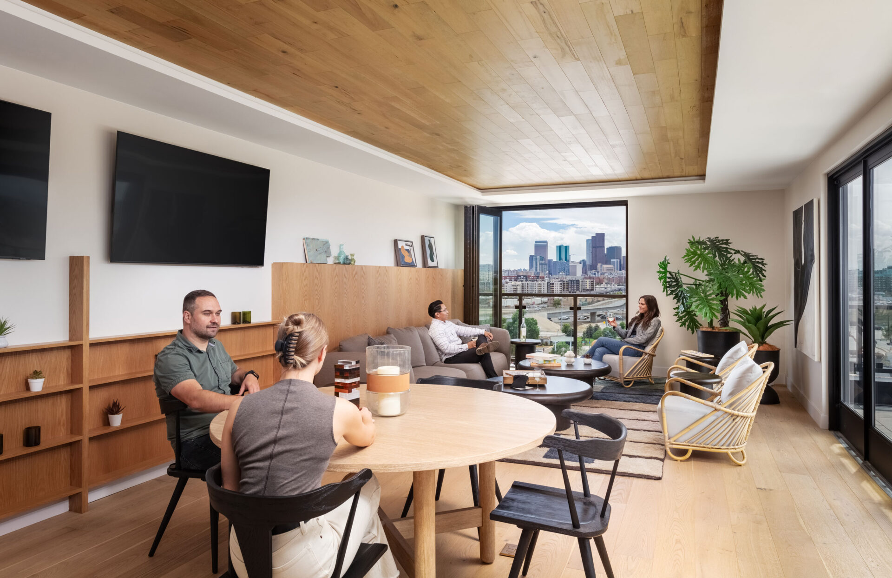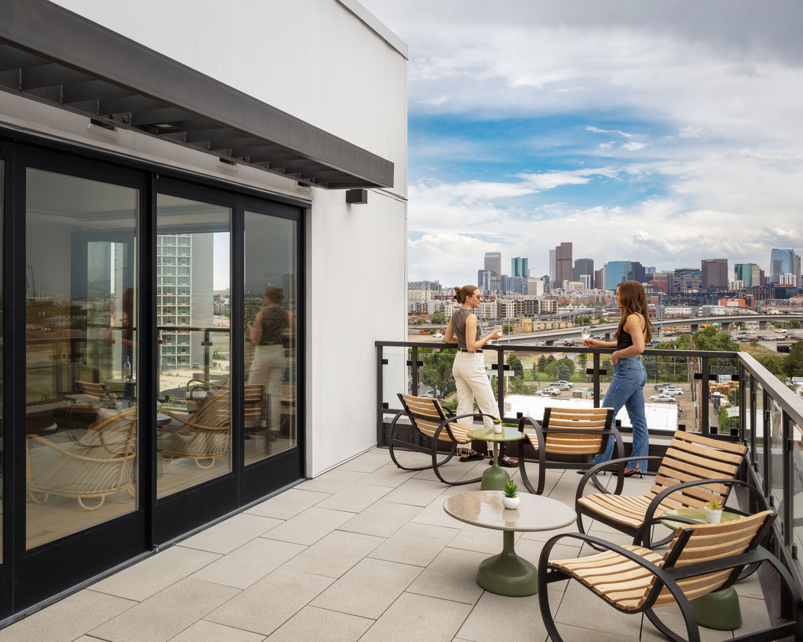Iota Fox Station is thoughtfully integrated into its environment in both design and function. The architects designed this all-electric building — complete with a central electric boiler that helps allow for zero natural gas consumption — to exceed the ANSI-compliant NGBS Gold standards. To overdeliver on requirements for the Gold rating, the architects strategically selected ventilation, reflective roof membrane, landscaping, design features and more to utilize less energy and resources and encourage residents to use eco-friendly options. Sitting on a less than half-acre infill site with a high water table, architects created a five-story residential tower over a two-story, on-grade podium, saving construction costs and creating a pedestrian-friendly design that encourages residents to walk or bike to the transit station located 0.25 miles from the building. Adjacent to major highways and within walking distance of the rail station, the Iota also provides easy access to transportation for commuters and direct access with its car-share program that is integrated into the community. Micro-units ranging from studio to two bedrooms maximize the building footprint, provide affordable residential housing to the area, and are an ideal choice for singles, roommates and professional urbanites looking for a home office. The architectural design is inspired by the industrial and rail yard context of the neighborhood. Enduring materials in crisp profiles enclose the building while glazing and a cool tone modern color scheme bring light to the facade. The seventh-floor amenity space and roof deck provide residents with a place to relax and enjoy stunning views of the Rocky Mountains to the west and downtown to the south.
