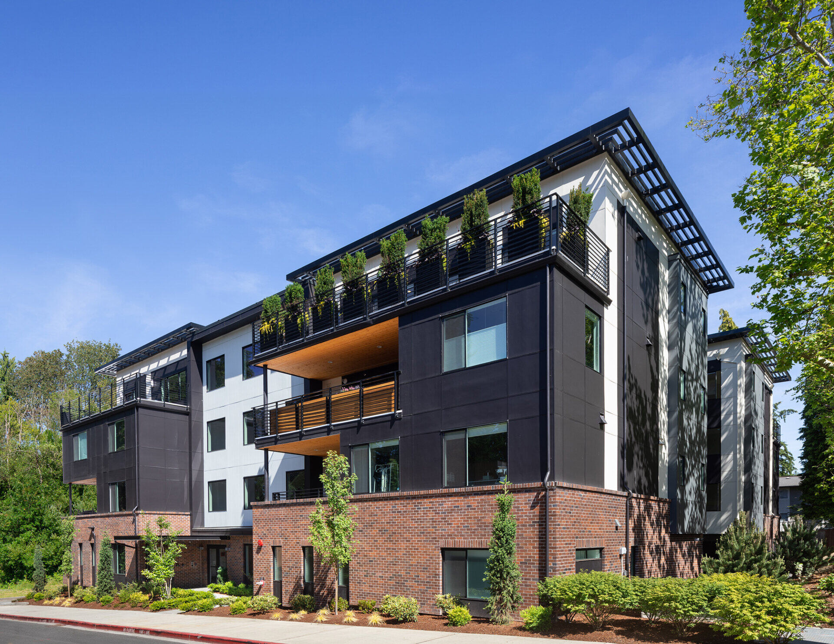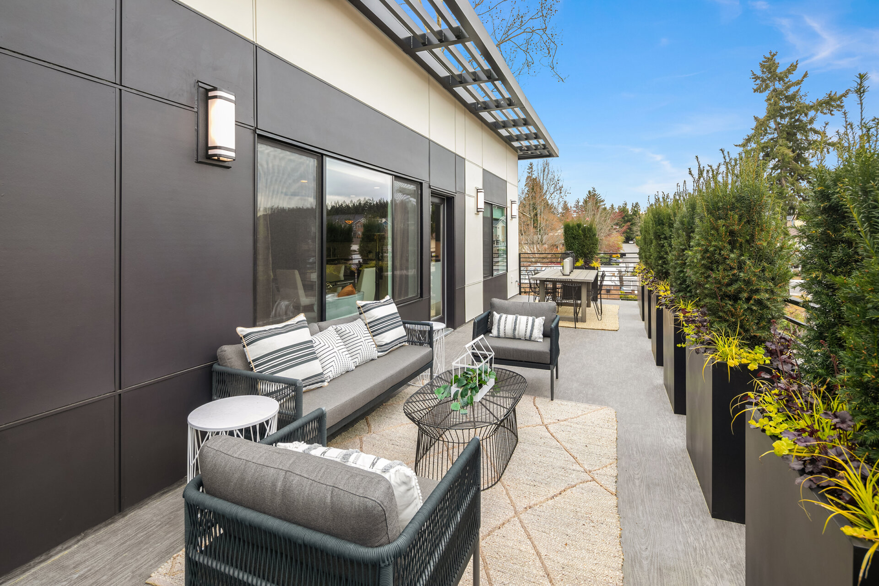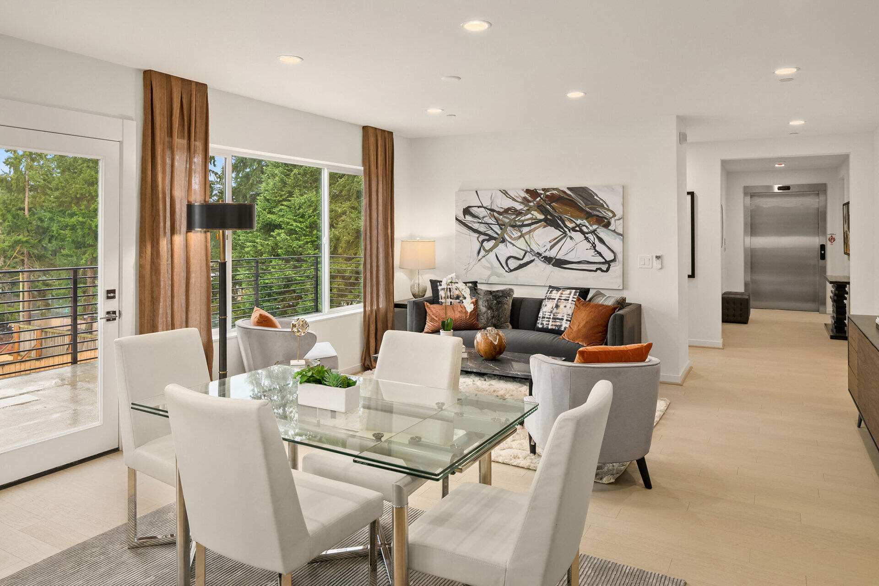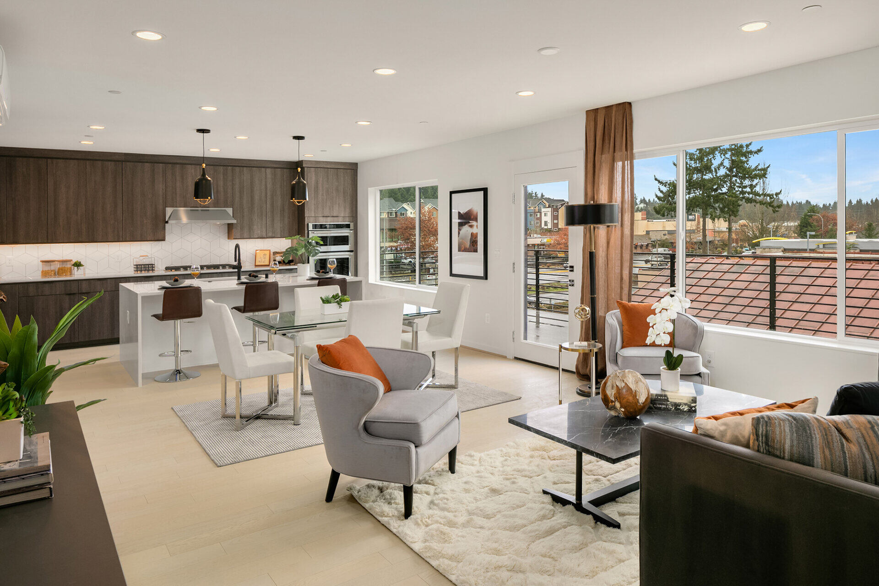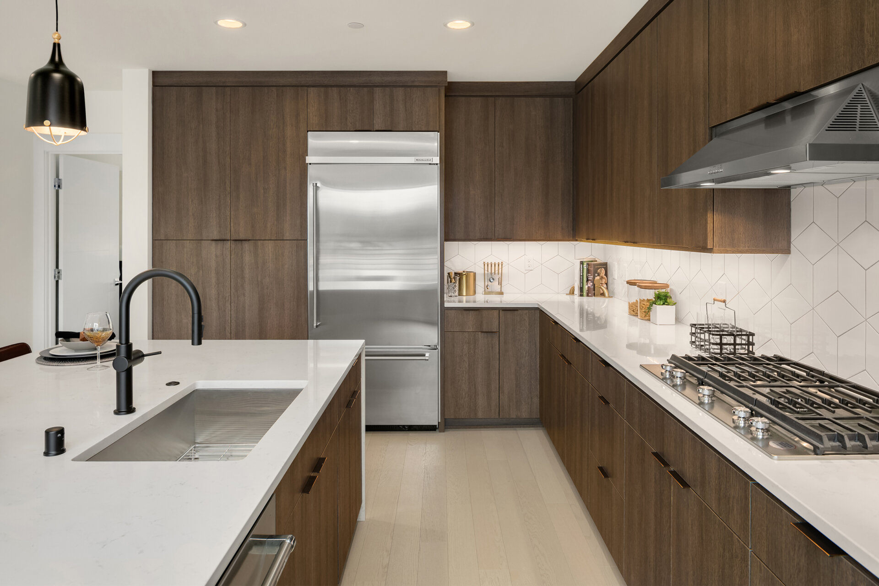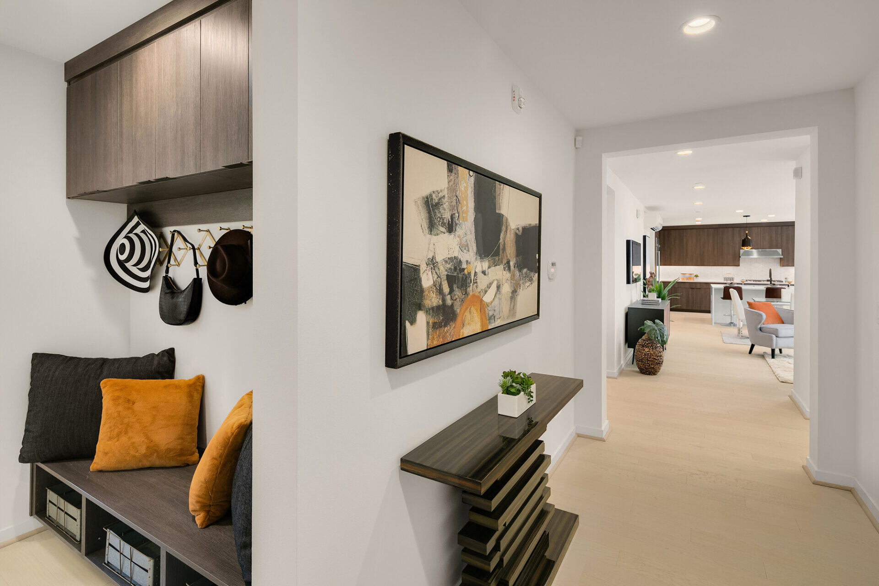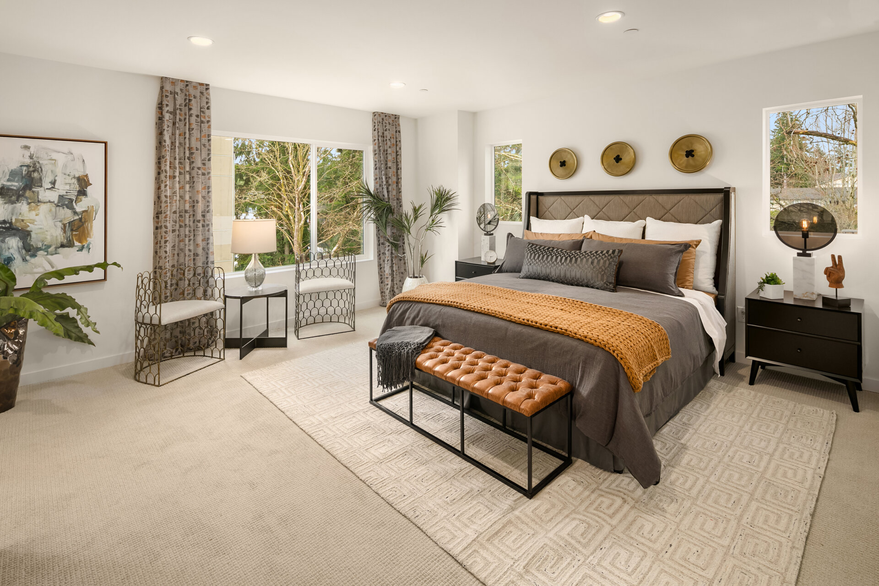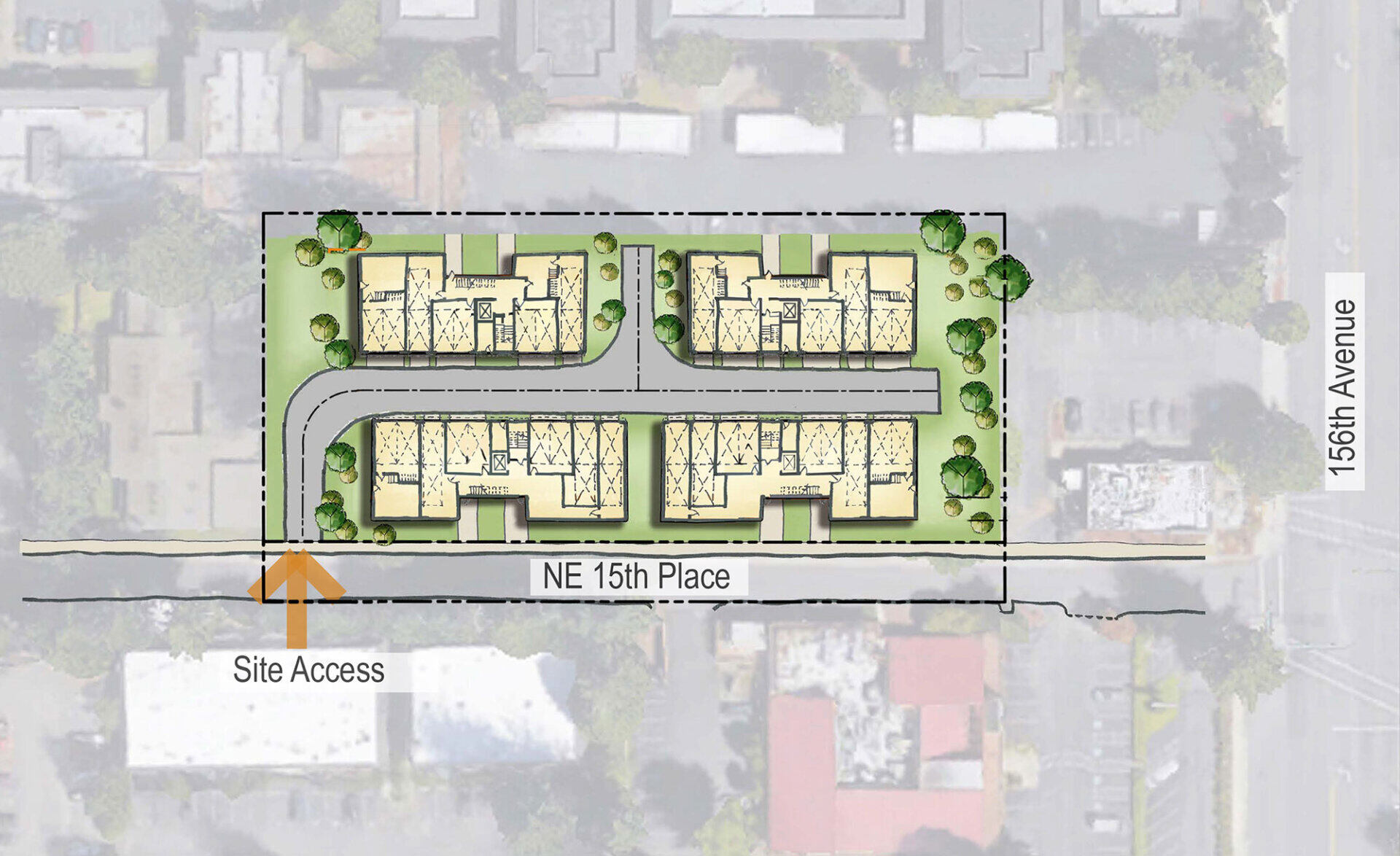KTGY’s architects and designers transformed a blank site, with strict city parameters, into a four-story stacked-flat style development in Seattle, Washington. The community showcases outdoor living areas, rich materials and contemporary design elements. Metal and wood roof trellis’ wrap the parapet creating striking shade structures for the top floor decks. Residences are located at the building corners while the central vertical circulation is located at the core of the building and is accented in cool cream and framed by a wood-clad cube with large punched window openings. Brick at the base grounds the building creating a seamless transition to the pedestrian streetscape. The design directly addresses the challenges in topography, strict height limitations, and zoning setbacks. Full-width outdoor living spaces are located at the top floor allowing the building mass to step back 10 feet and meet the height restrictions on this level. The flats provide a variety of plan types, including one and two-story units, with double-height living spaces and spacious decks.
