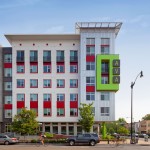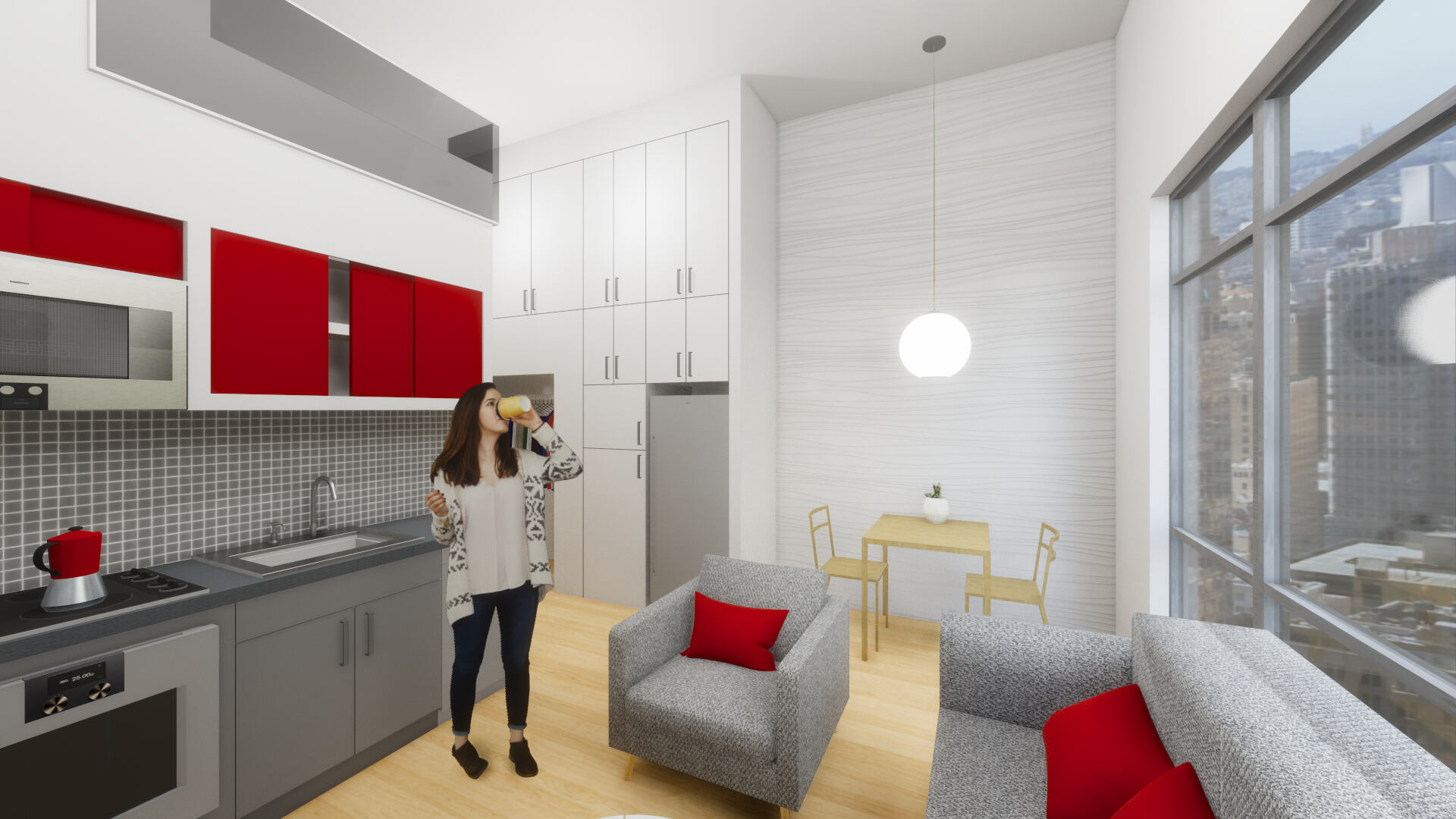What is a Micro-Unit?
Micro-units have widely varying definitions depending on the cities in which they’re built. This is in part due to building code variations between cities but is also attributable to the market’s increasing acceptance of smaller units. A 220 square foot rental in San Francisco might not seem so strange, whereas in Boston, the city recently nervously approved a 450 square foot “Innovation Unit.” This huge disparity proves that definitions of “micro” vary widely depending on the affordability of the real estate in question.
Typically, a micro-unit consists of a one-room living space designed to include seating, a bed, a bathroom, storage, and a kitchenette, with possible access to communal amenities. In urban areas, these small units can provide benefits to both the developer and the renter. Although typically more expensive to build as a cost-per-square-foot calculation, with more kitchen and bathroom fixtures in a smaller area, the additional rental income more than offsets the added construction cost. Renters benefit from 20 to 30 percent lower rental and utility costs, public transit access, and proximity to employment.
Living Small
Living small can be a solution for a range of demographics: young professionals, empty nesters, retirees, long-distance commuters, and young couples. As real estate costs and rents escalate and urban density increases, the micro-unit is an increasingly appealing solution.
How can we make “micro” more livable?
We’ve honed in on what we are calling the Small, Medium and Large Micro-Unit. We’ve kept a few things in mind while developing these micro-units: accessibility, differing minimum area requirements, and varying markets’ acceptance of small-sized units.




