The MOSAIC
Westminster, CO
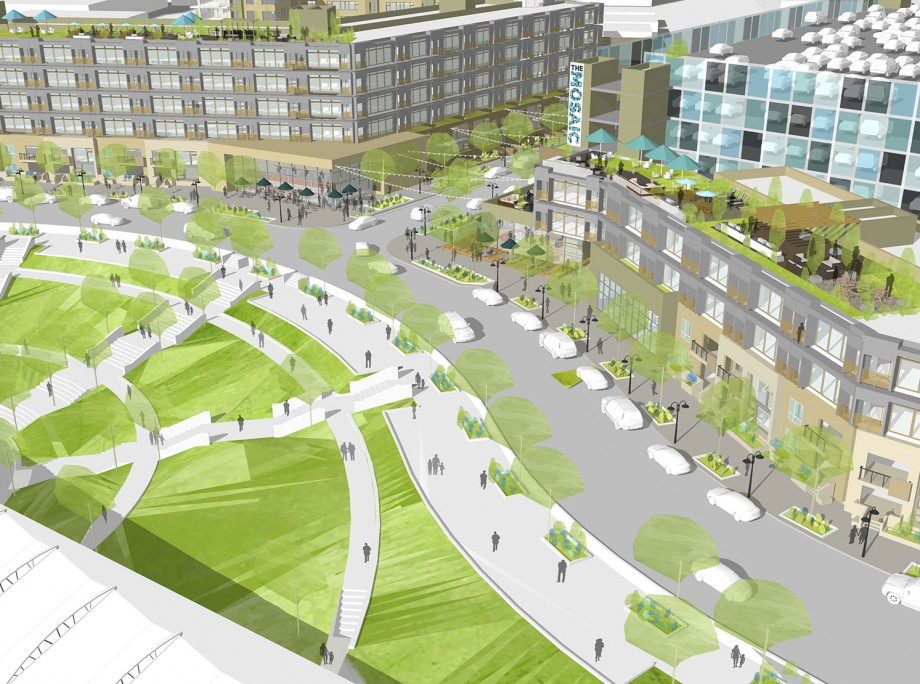
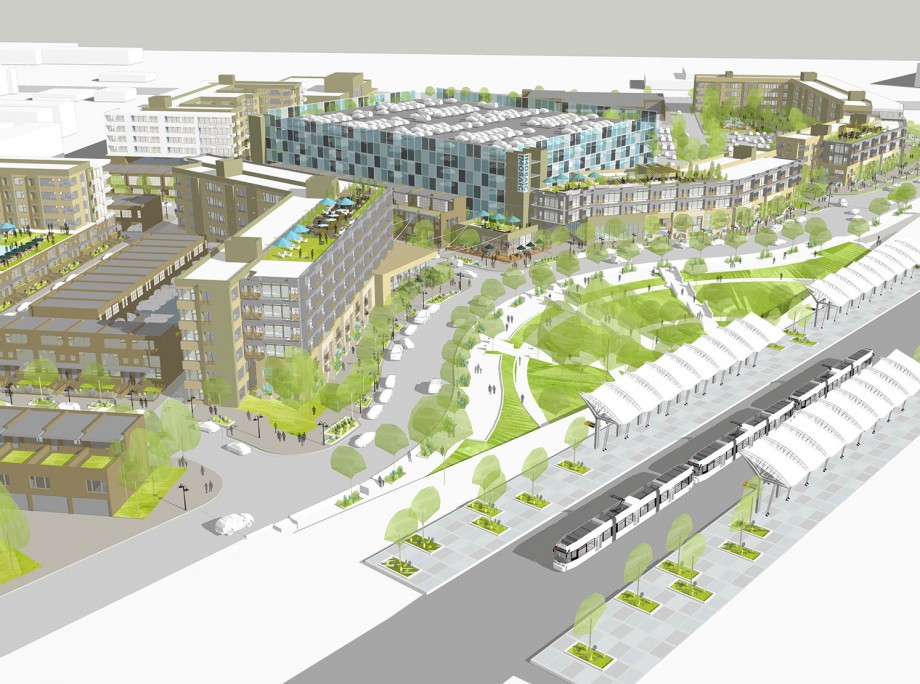
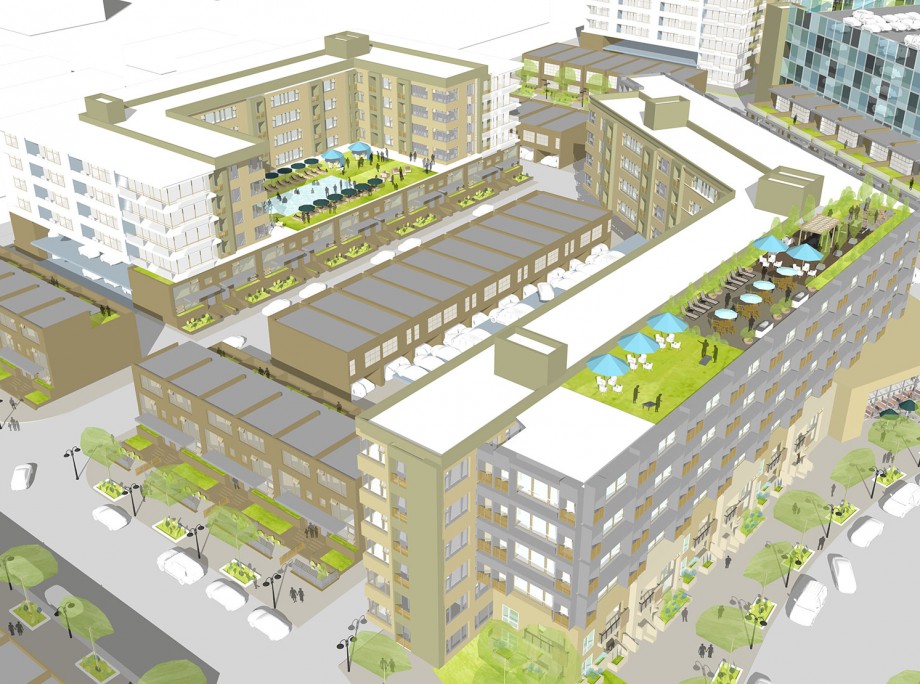
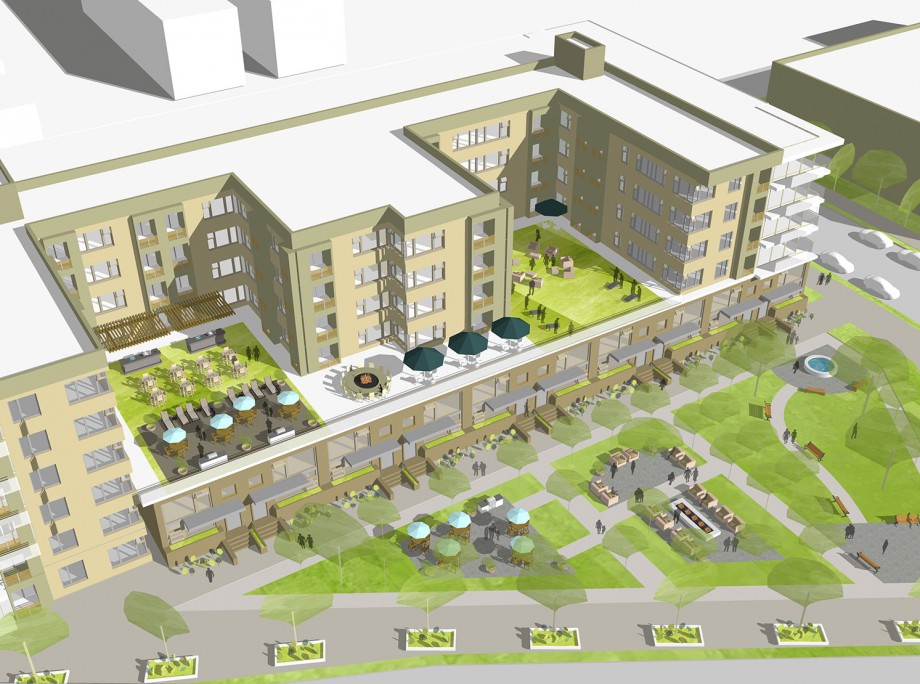
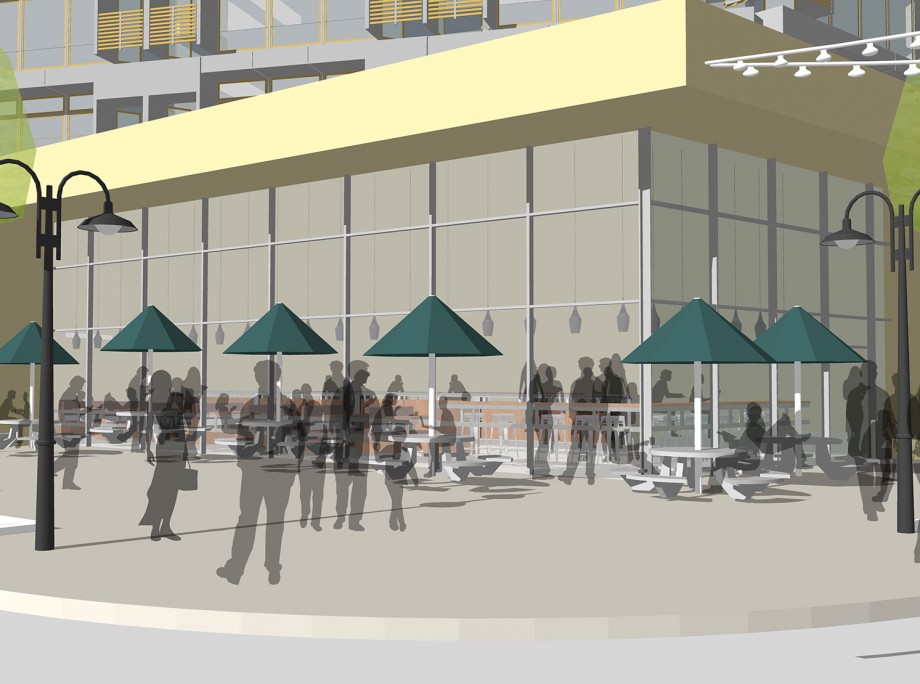
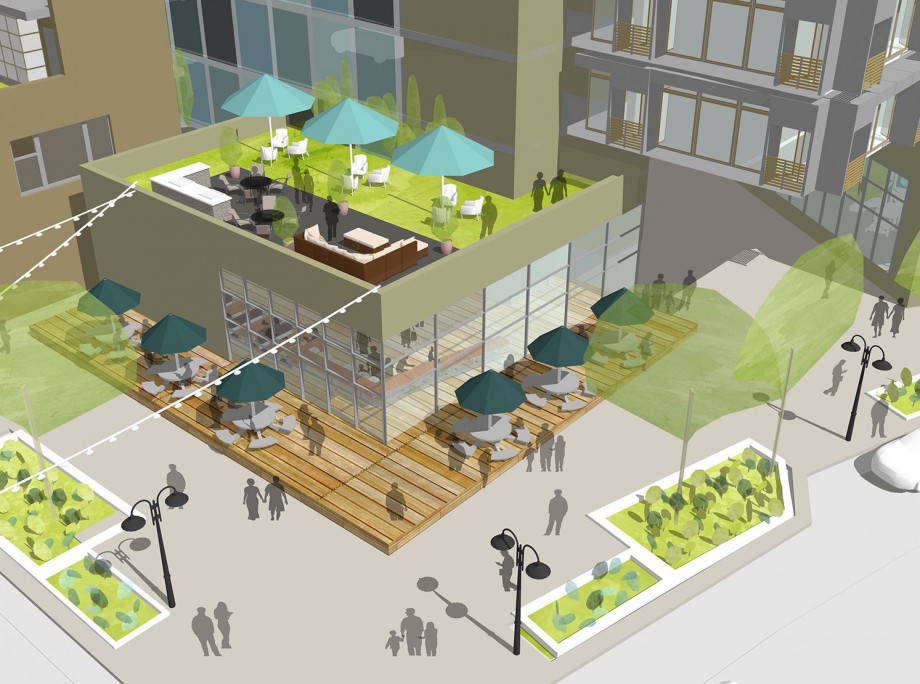
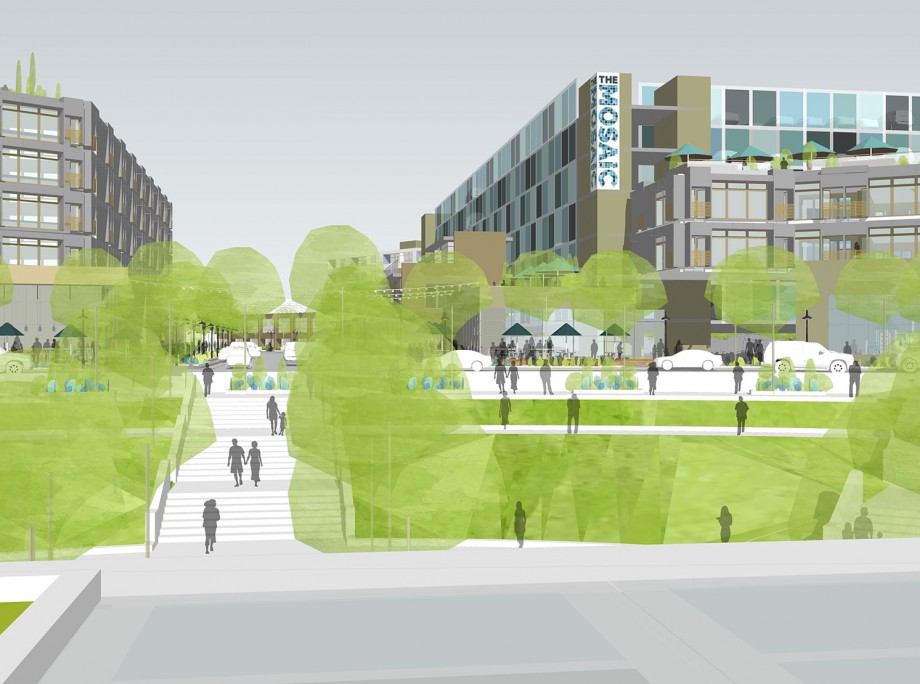
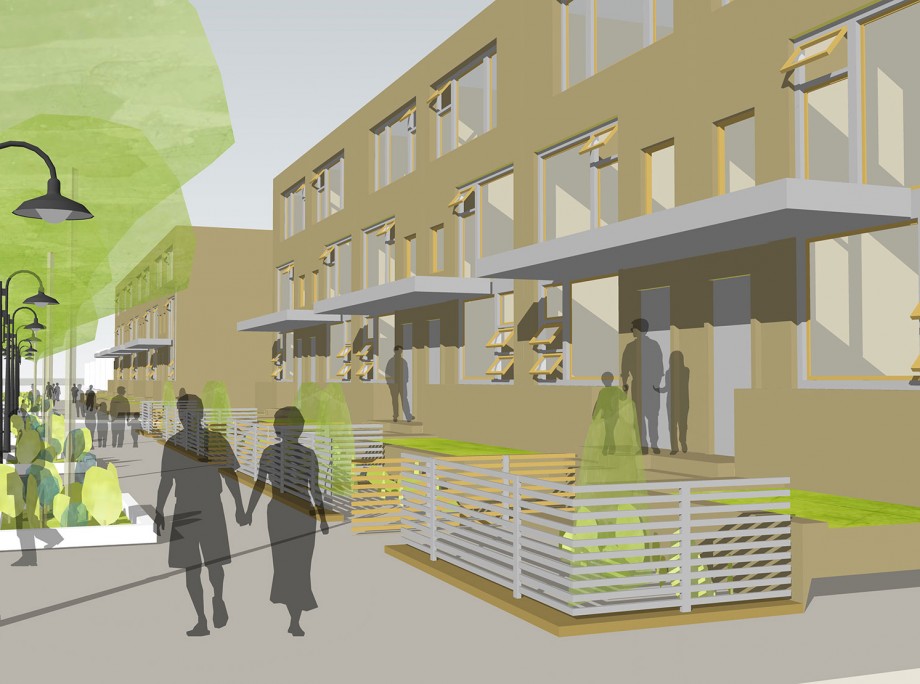
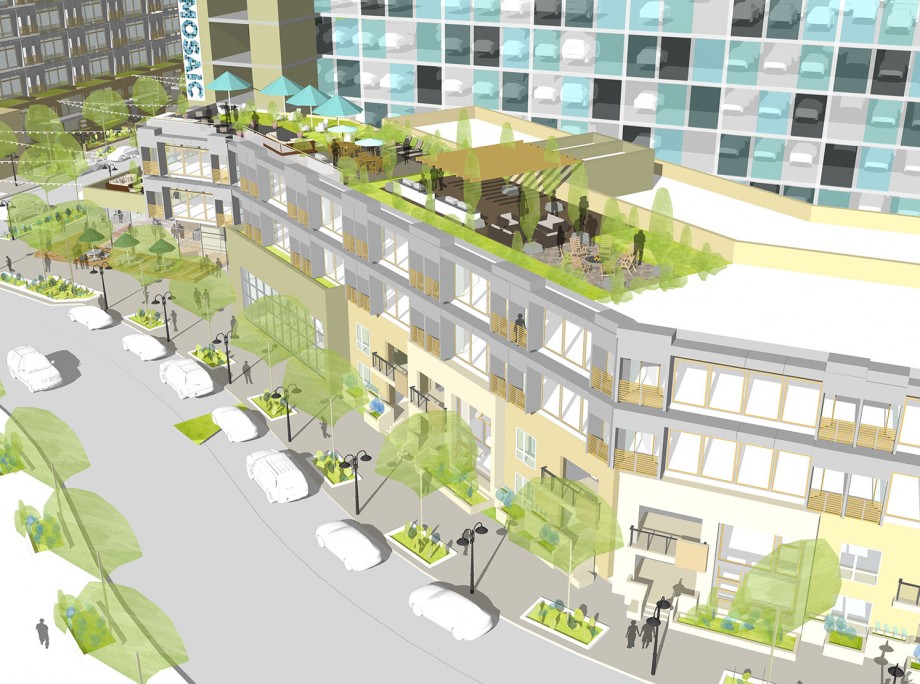
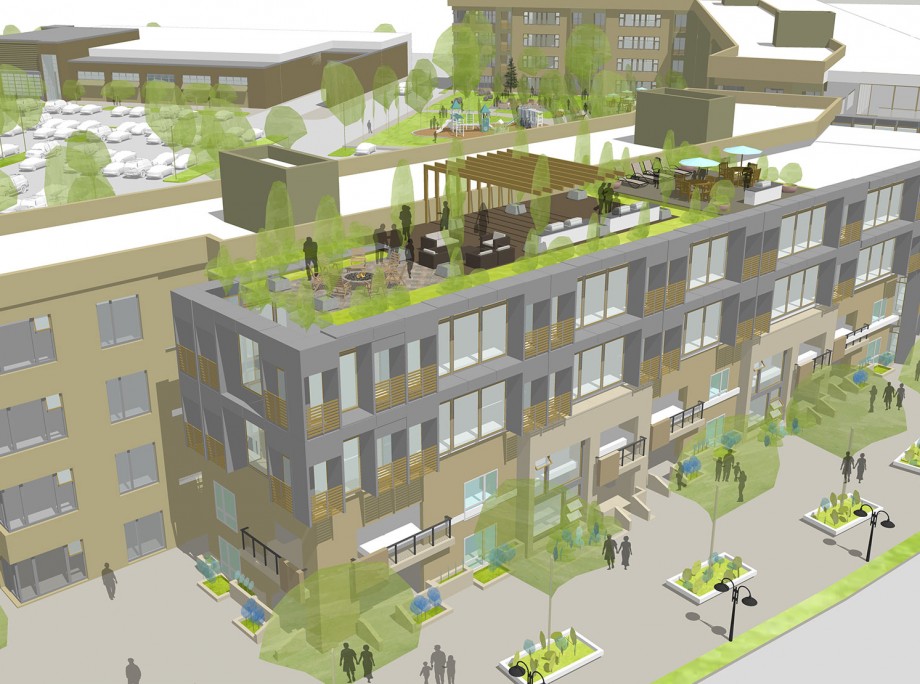
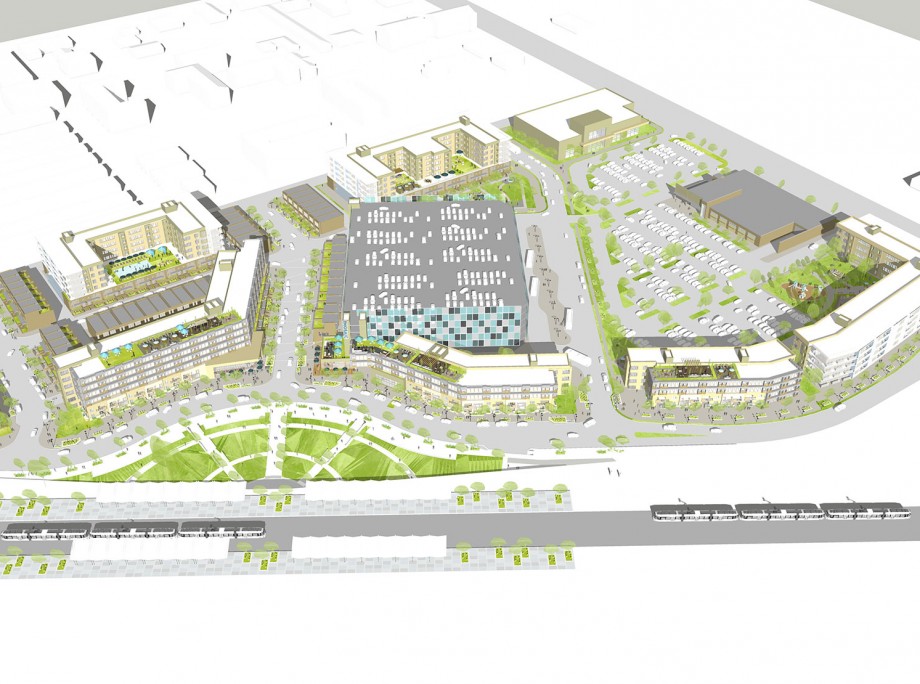
The MOSAIC
Westminster, CO
Client
University of Denver’s Daniels College of Business Team: Colorado Contemporary, for Rocky Mountain Real Estate Challenge 2016
Location
Westminster, CO
Typology
Mixed-Use, Affordable, Retail, Transit-Oriented-Development
Facts
- Site Area - 21 AC
- Building Area - 72,200 SF
- Square Footage - 254,660 SF
- Number of Units - 193 DU
- Square Footage - 137,200 SF
- Number of Units - 90 DU
- Square Footage - 410,060 SF
- Number of Units - 448 DU
Story
When graduate students from the University of Denver’s Daniels College of Business were challenged to create a dynamic best use of the Westminster Station TOD site, they teamed up with KTGY Architecture + Planning and to develop The MOSAIC. On April 28, 2016 they presented their winning proposal for the 2016 NAIOP Rocky Mountain Real Estate Challenge. The MOSAIC is a 21-acre site located between Denver and Boulder featuring a mix of uses including affordable housing, market-rate apartments, for-sale row homes, health-oriented gym and grocery retailers and a strong community-building events component. The MOSAIC is further defined as a walkable community with wide sidewalks, lush landscaping, rooftop terraces, front porches and parking structures wrapped with restaurants and residential.
“The University of Denver Mosaic team was an energetic, thoughtful and visionary but pragmatic collaborator for the Westminster Station TOD site,” said Terry Willis, AIA, Principal with KTGY Architecture + Planning. “We were proud to be their architectural resource.”