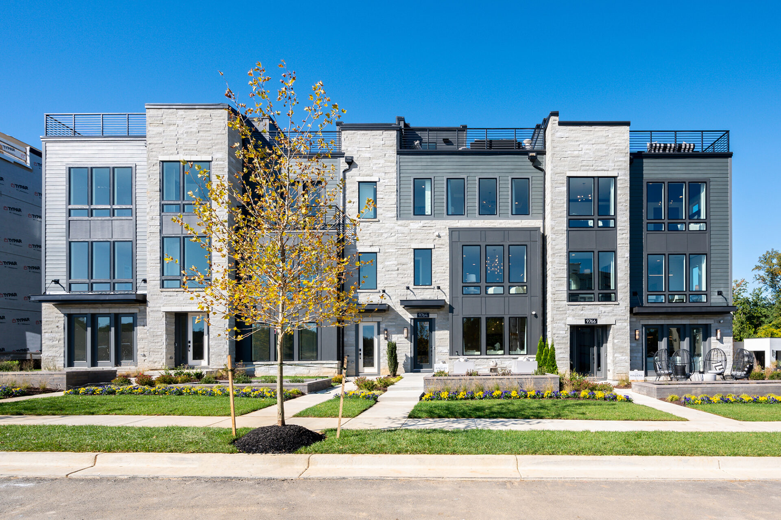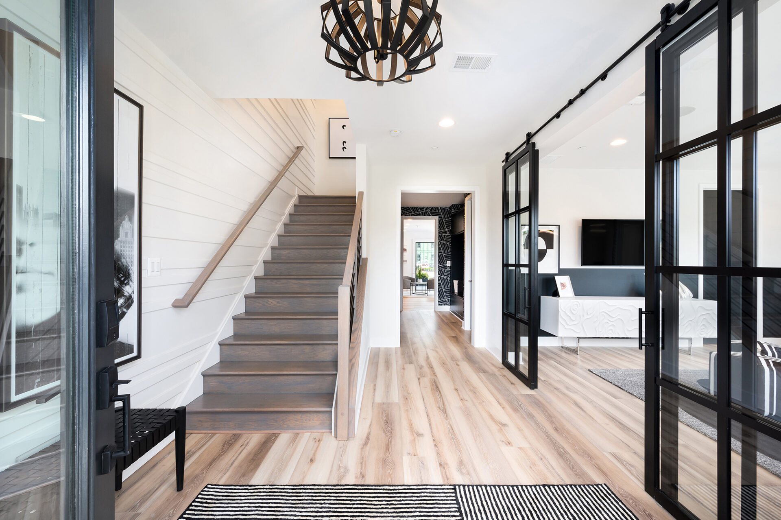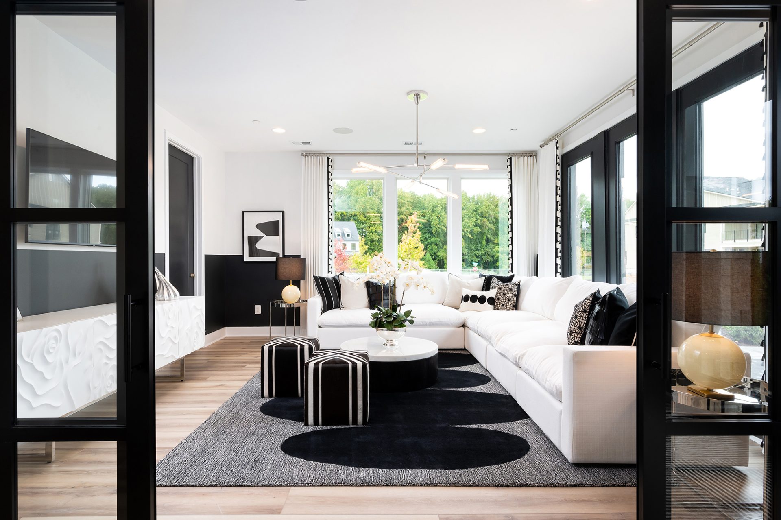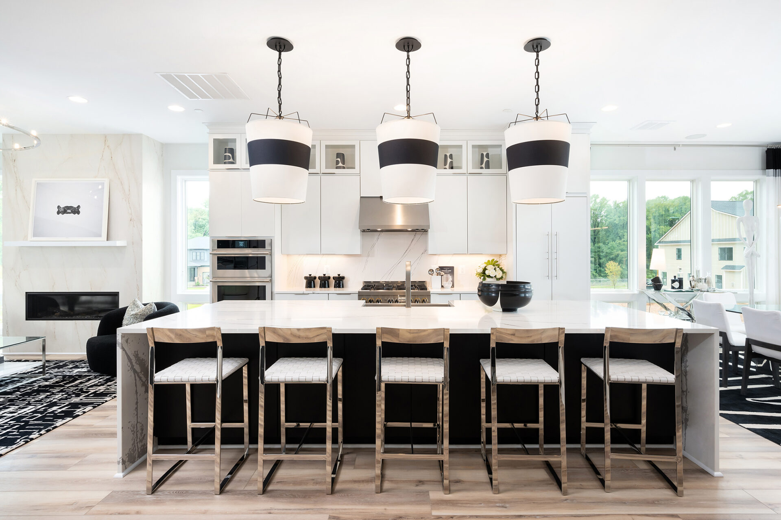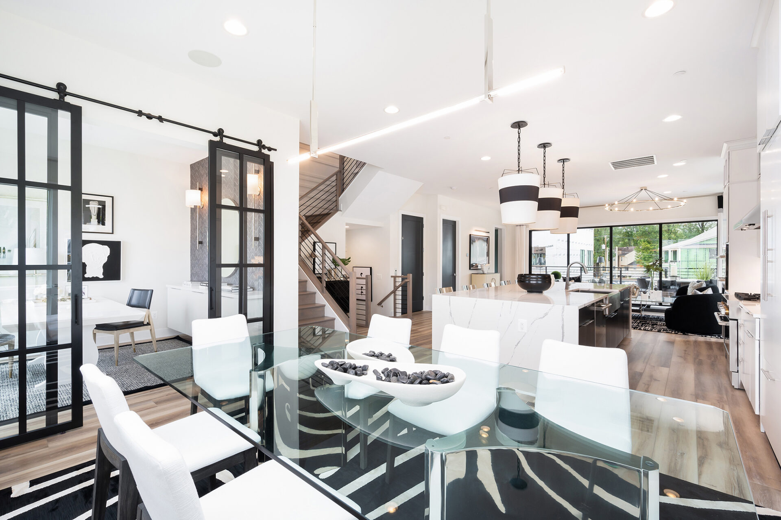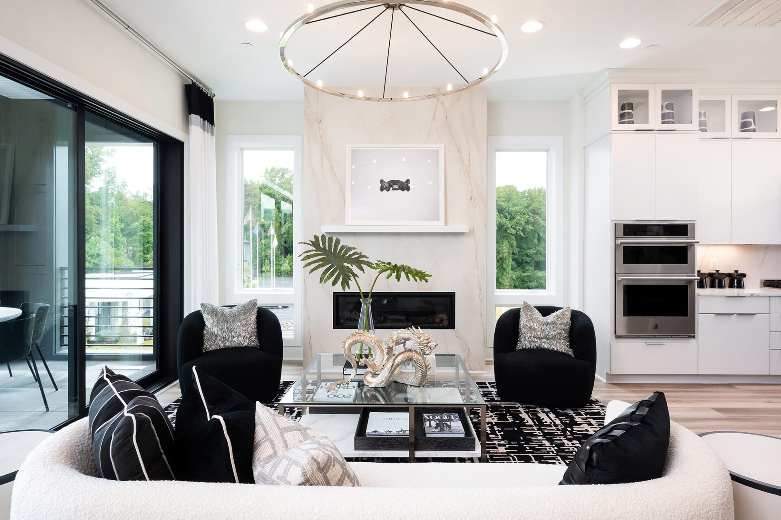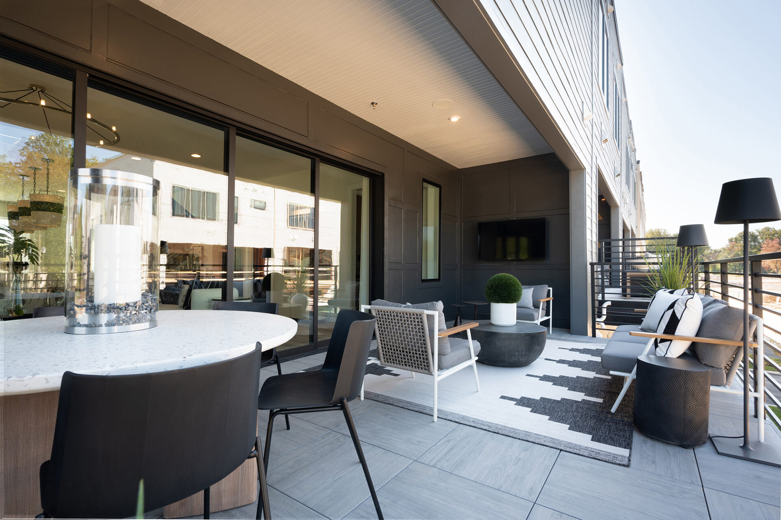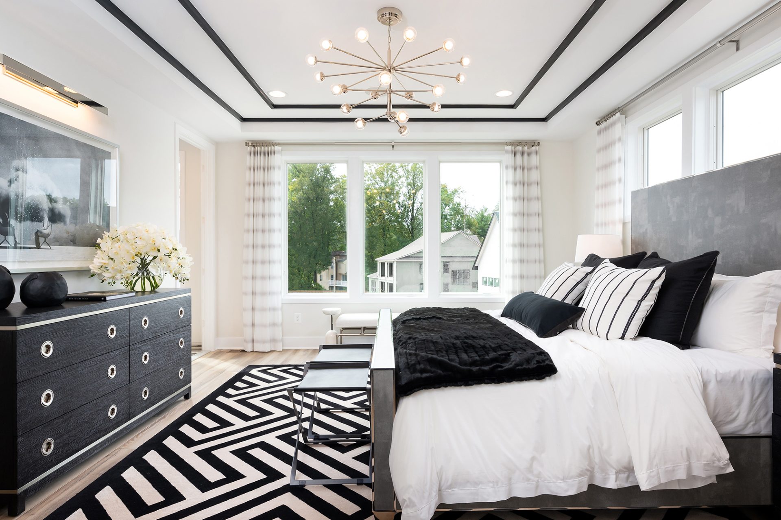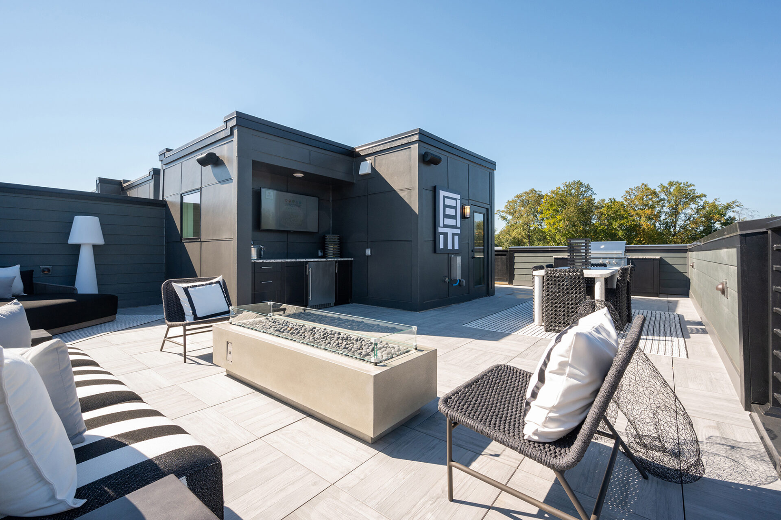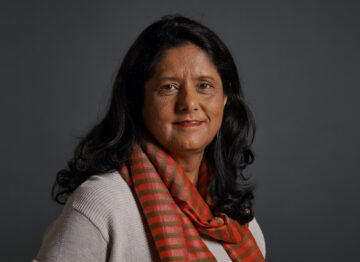Amalyn Origin Collection is the client’s luxury attached single-family offering to the greater Washington D.C. area. Adeptly located for easy access to the Capital Beltway and Bethesda Row, these townhomes are optimally designed for Bethesda’s commuter professionals and families. A variety of floorplans suit different needs and incomes, and each home offers plentiful customization. The Origin Collection makes the most of each lot in this intentional community, providing the space and features of suburban housing with urban aesthetics and convenience. Custom elevations create distinction and make an aesthetic transition between the area’s historic brick houses and an urban development. Masonry detailing references the brownstone vernacular but contrasting siding and anchored metal awnings introduce character and energy. Every floorplan includes a two-car garage and lower-level room that can be customized into a guest room with full bath. A spacious main living area is on the middle floor, and natural daylight pours into the space from generous and well-positioned glazing. The open kitchen, dining and living area stretches to a rear covered terrace and deck. The top floor houses a primary suite and two secondary bedrooms, and all floorplans include the option for a rooftop terrace, customizable work-from-home space and much more.
