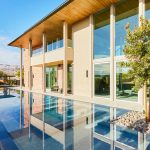The Ridges
Las Vegas, NV
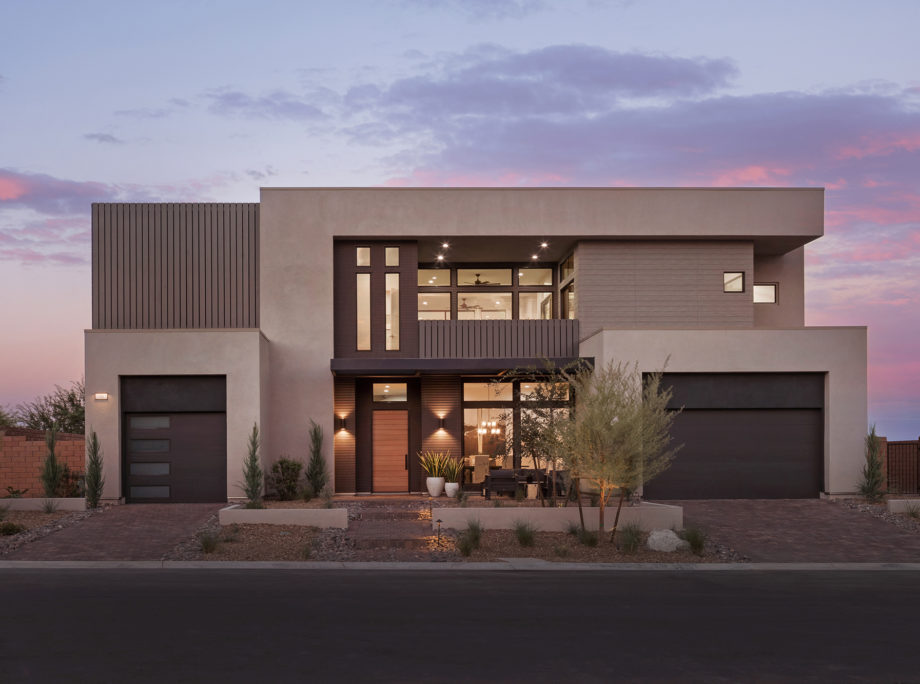
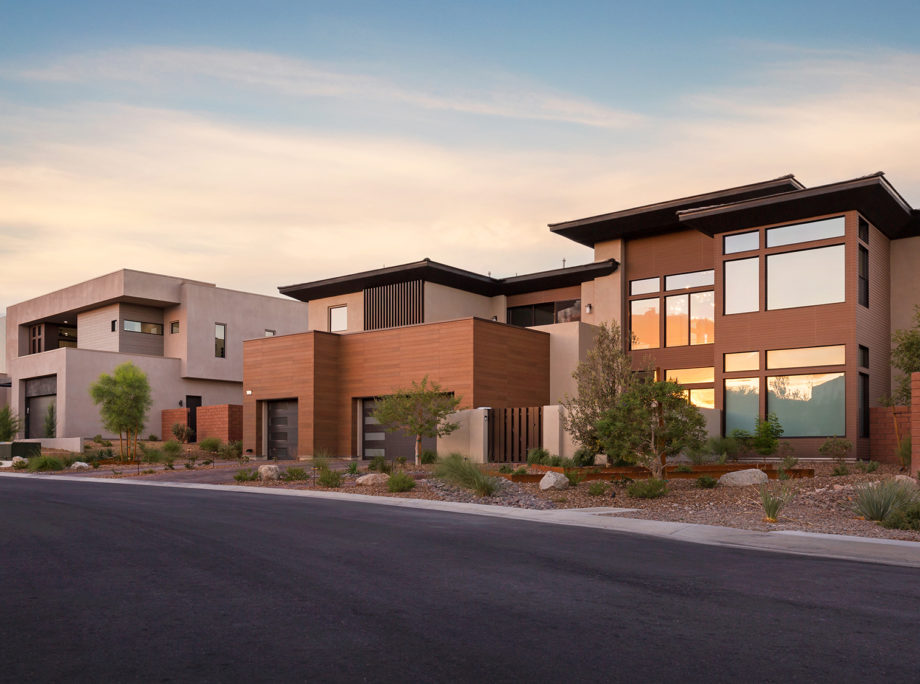
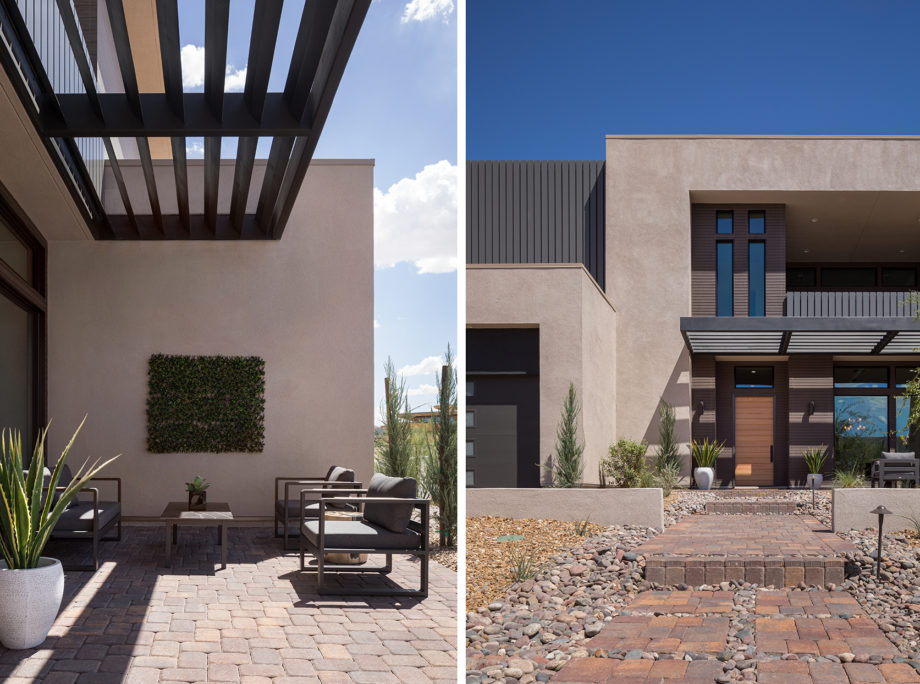
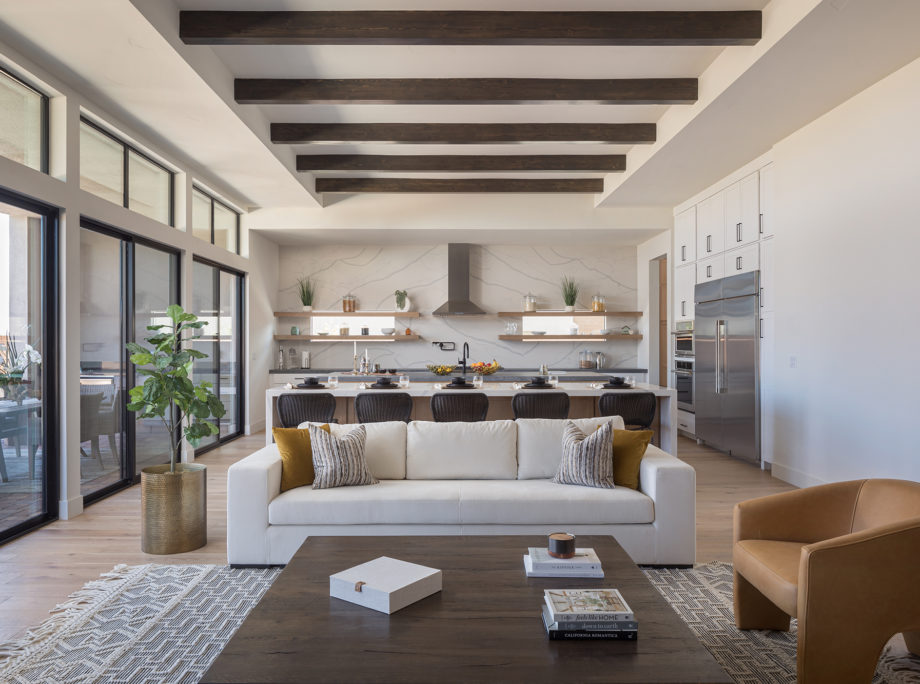
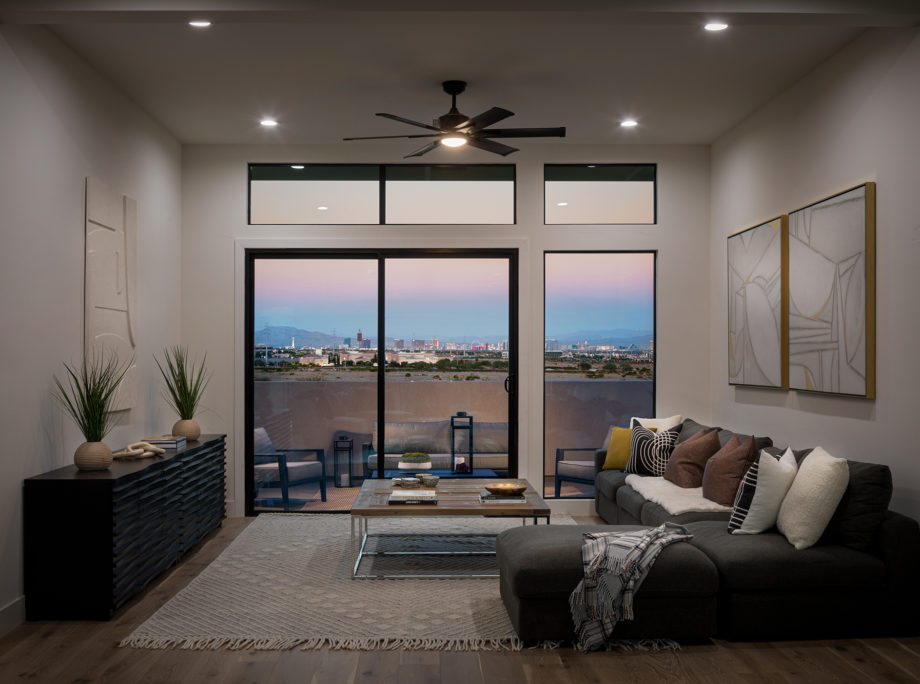
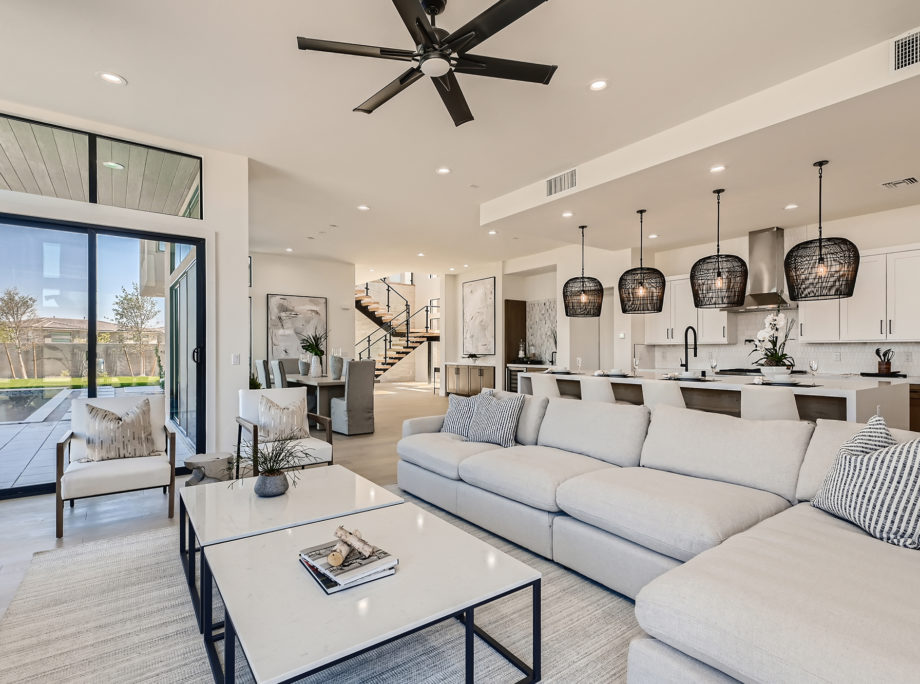
The Ridges
Las Vegas, NV
Client
Woodside Homes | Sekisui House
Location
Las Vegas, NV
Typology
Single-Family Detached
Facts
- Number of Homes: 6
- Unit Plan Sizes: 4,550 - 5,470 sq. ft.
- Lot Sizes: 11,975 - 17,987 sq. ft.
- Lot Configuration: Front Loaded
Related Projects
Story
The team of KTGY and Sekisui House collaborated to create a stunning modern design with Japanese influences representing a life in balance, well-being and connectedness to nature. Indoor-outdoor connections are stressed throughout the homes with clear sightlines to maximize natural light. The living in balance theme allowed the design to be driven by a harmonious mixture of public and private space and connection between Eastern and Western living. Natural materials with clean lines bring a sense of calmness to the exterior of the homes. A Japanese brick material called “Bellburn” flows from the exteriors of homes into the interior spaces, further emphasizing the connection between indoor and outdoor. The floor plans include first and second floor suites with private areas and balconies to provide flexibility for families in different stages of life. Each room works towards a greater purpose to allow the rooms to be collaborative and a unified whole rather than several separate spaces. The homes use Sekisui House’s SHAWOOD laminated post-and-beam structural system allowing for quick onsite assembly. Every detail is predesigned to work together holistically. The homes also have several sustainable features, from health-conscious technology to an energy-efficient structure. Community amenities include a fitness center, swimming pool, tennis courts and golf course.
Project Team
- Builder | General Contractor: Woodside Homes
- Architect: KTGY
- Interior Designer: Sekisui House Landscape Architect: Alpha Landscaping
- Civil: GCW Engineers and Surveyors
- Structural: L.R. Nelson Consulting Engineers
- Mechanical | Plumbing | Electrical: Love Engineering
- Photography: Michael Tessler
- Photography: VIRTUANCE
