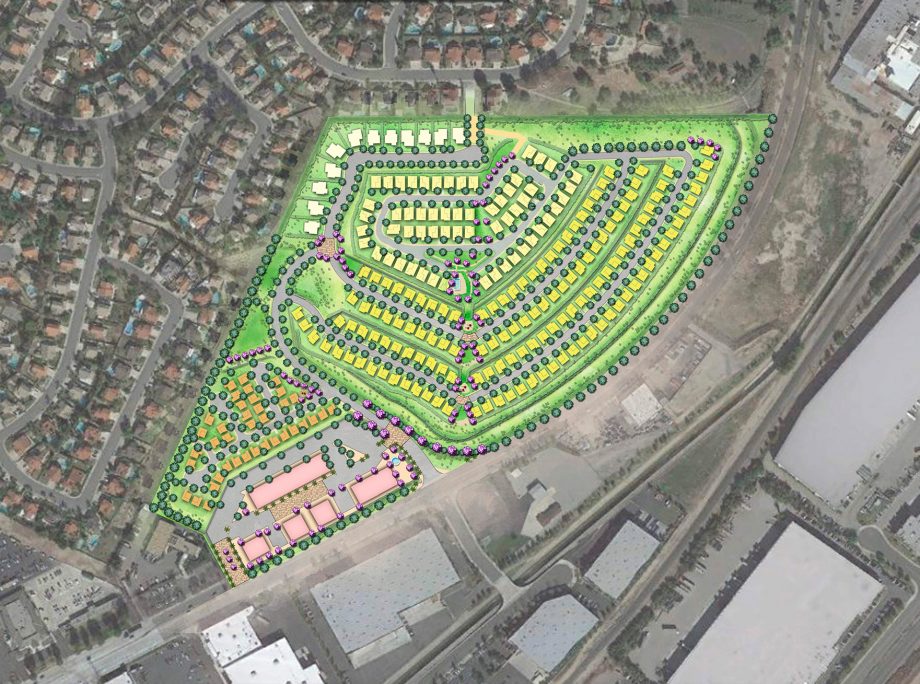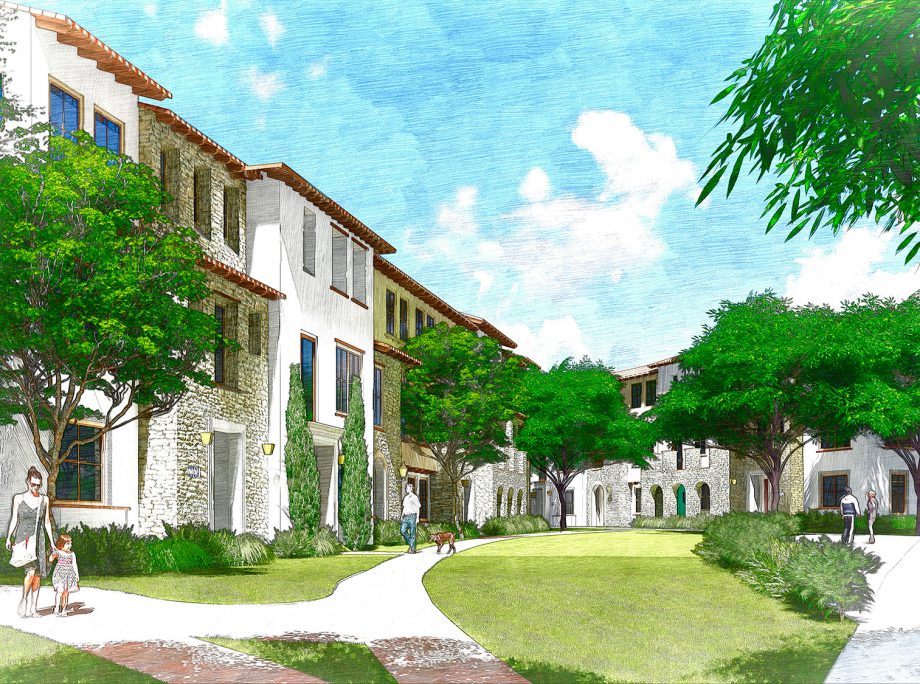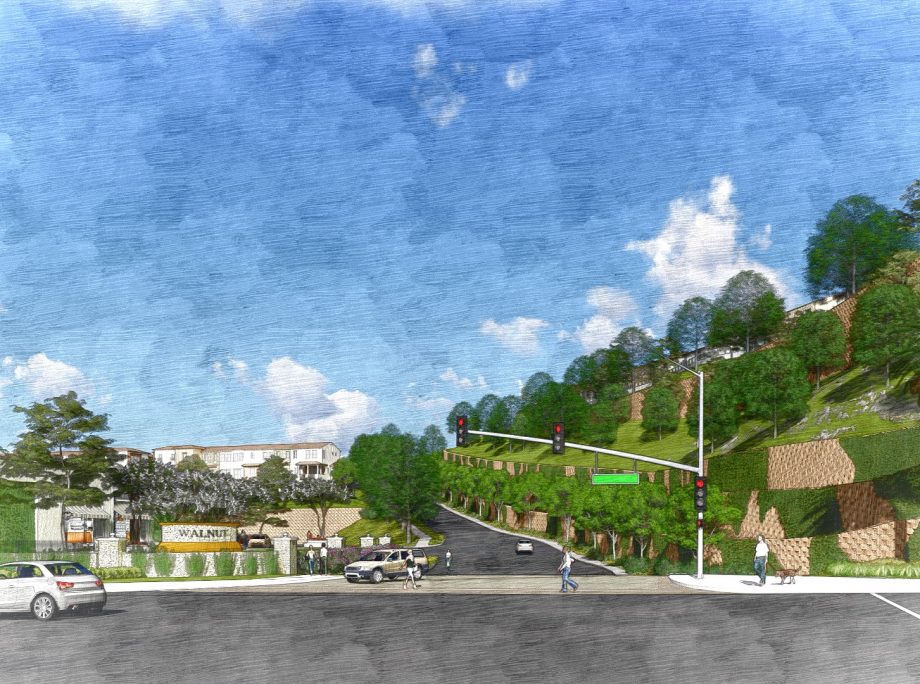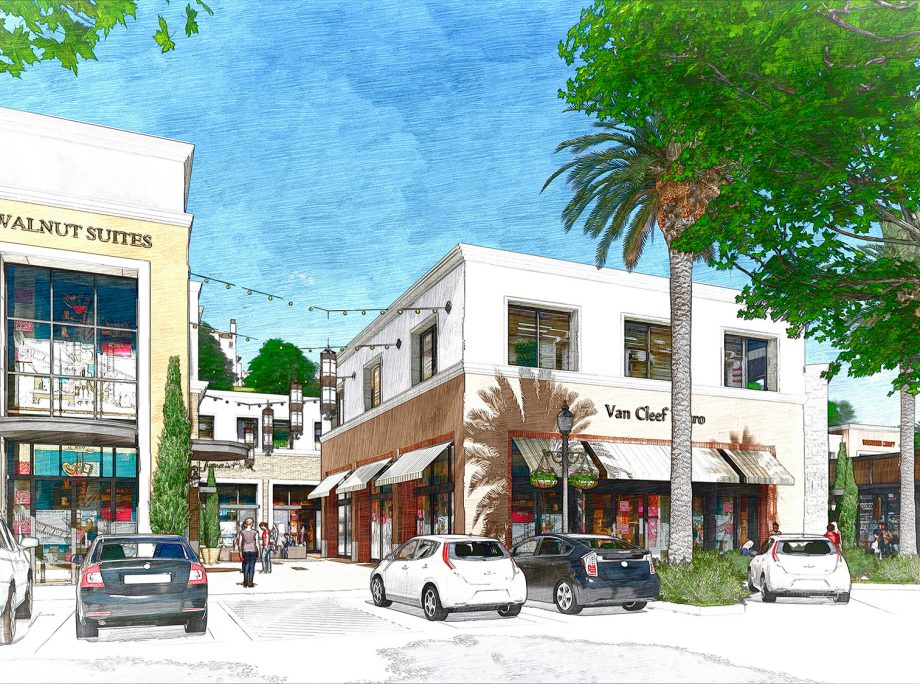The Terraces at Walnut
Walnut, CA




The Terraces at Walnut
Walnut, CA
Client
Sunjoint Development, LLC
Location
Walnut, CA
Typology
Single Family Detached | Multifamily | Retail
Facts
- Density: 11.5 du/ac
- Number of Units: 240 du
- Site Area: 49.0 ac
- Retail: 50,000 sq. ft.
- Site Planning
- Entitlement
- Government Relations
- Community Outreach
- Specific Plan
Story
KTGY’s CPUD studio established a vision for the project site, conducted community outreach, and developed guiding principles for likely the largest undeveloped property in Walnut slated for development, The Terraces at Walnut. The most substantial challenges are in the hill in the center of the site and the sensitive context of the site, given the existing, adjacent single-family residential. Rather than grade the top of the 200-foot hill to create a flat pad, the design created two terraces for housing, minimizing the grading impact and allowing for implementation of higher-density housing. The result is a master planned community of 240 single -family detached homes, 270 townhomes/flats and 50,000 square feet of retail and restaurant space linked by a “String of Pearls,” interconnected pocket parks. As part of the community outreach sessions, KTGY utilized TurningPoint technology, an instantaneous polling software where project feedback from the surround community was obtained. KTGY also developed a Specific Plan, which is a visual land use policy document to implement the vision of the project. The Specific Plan includes unique provisions related to connectivity, share parking, and the site’s multiple pocket parks.