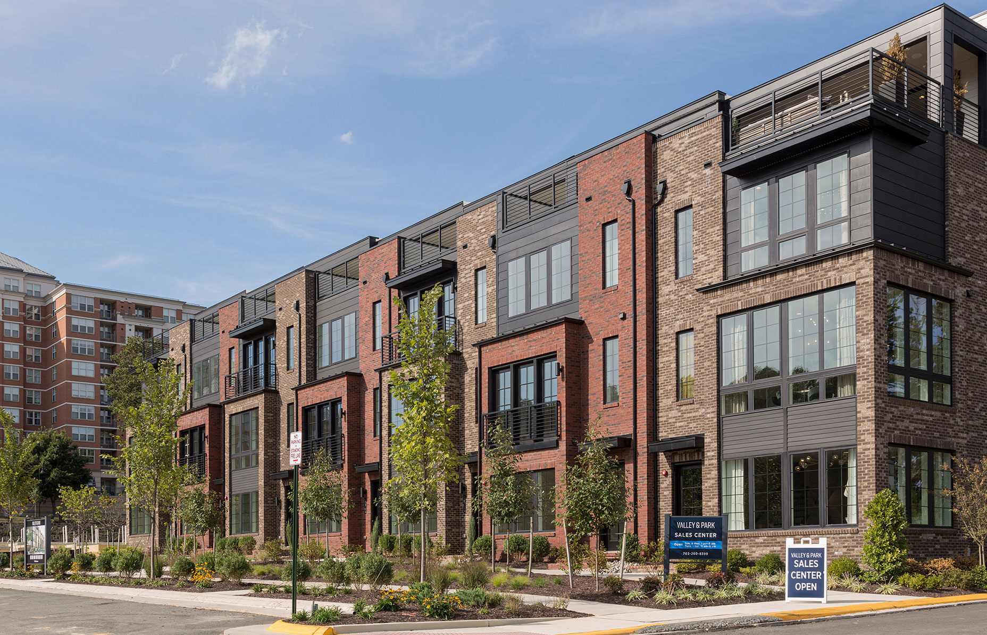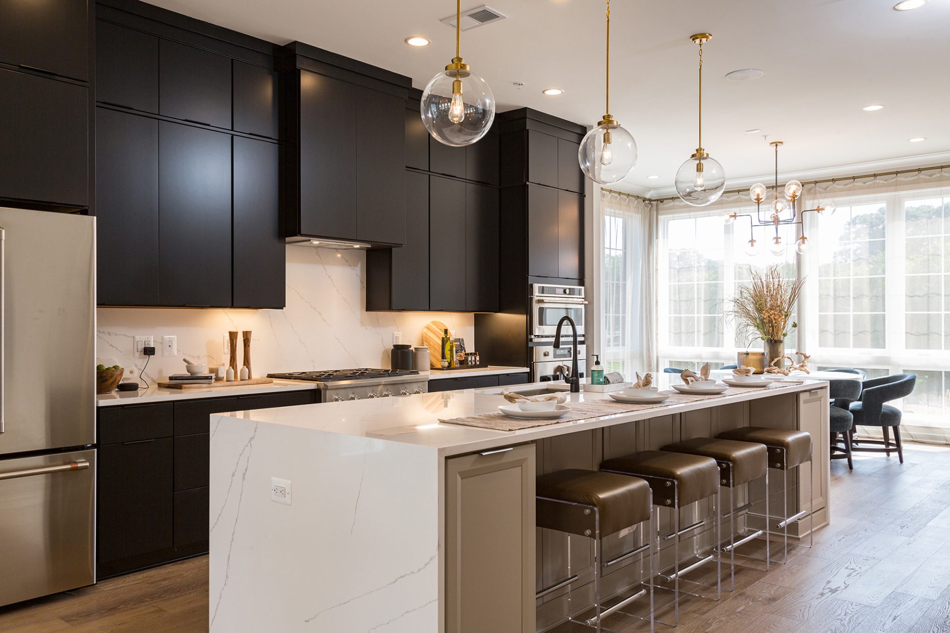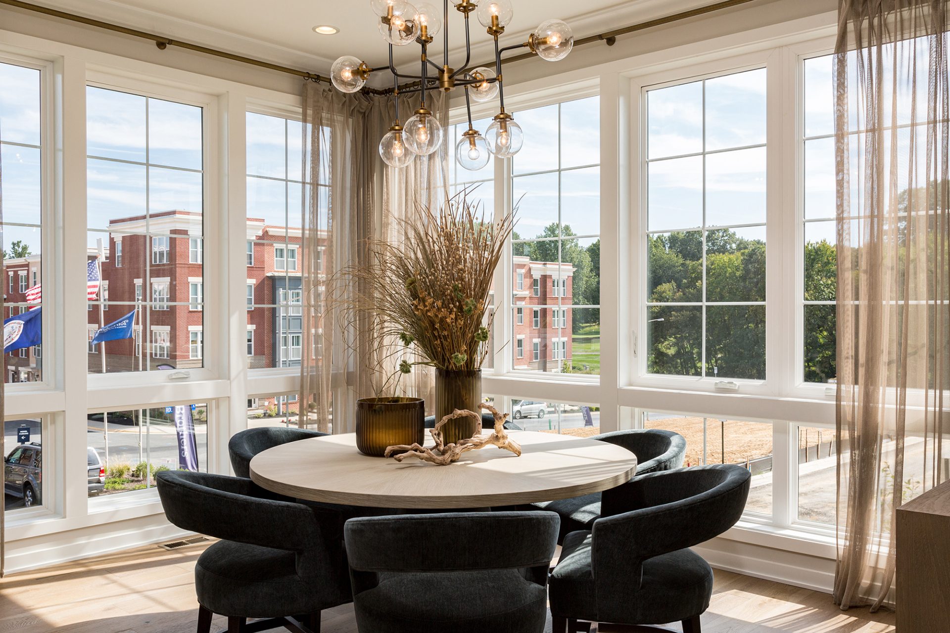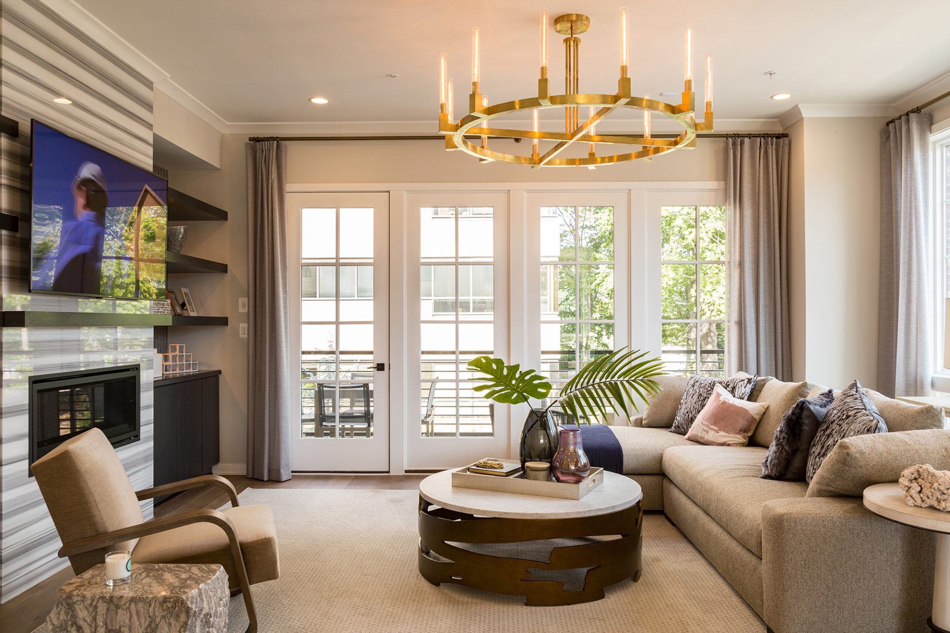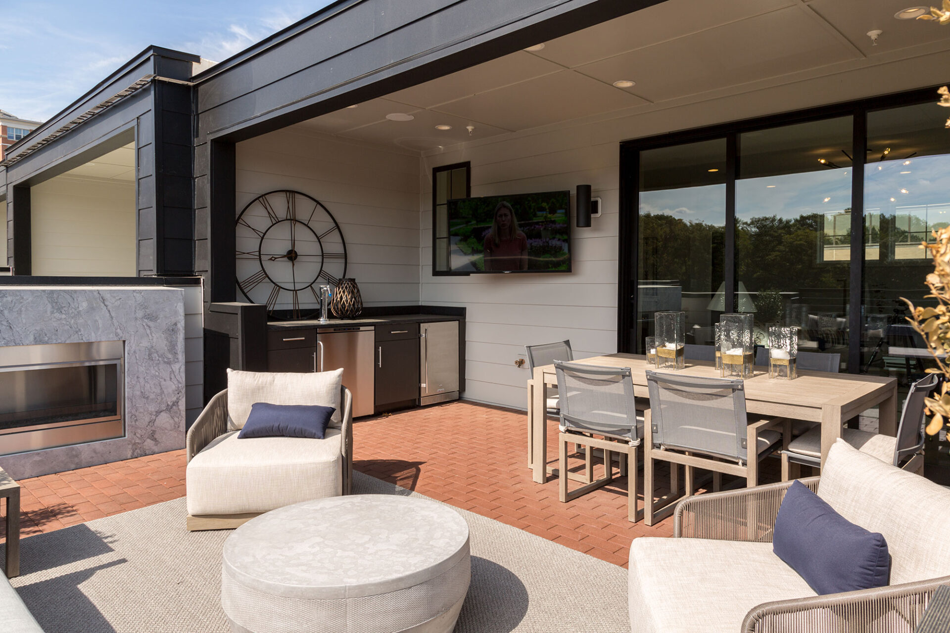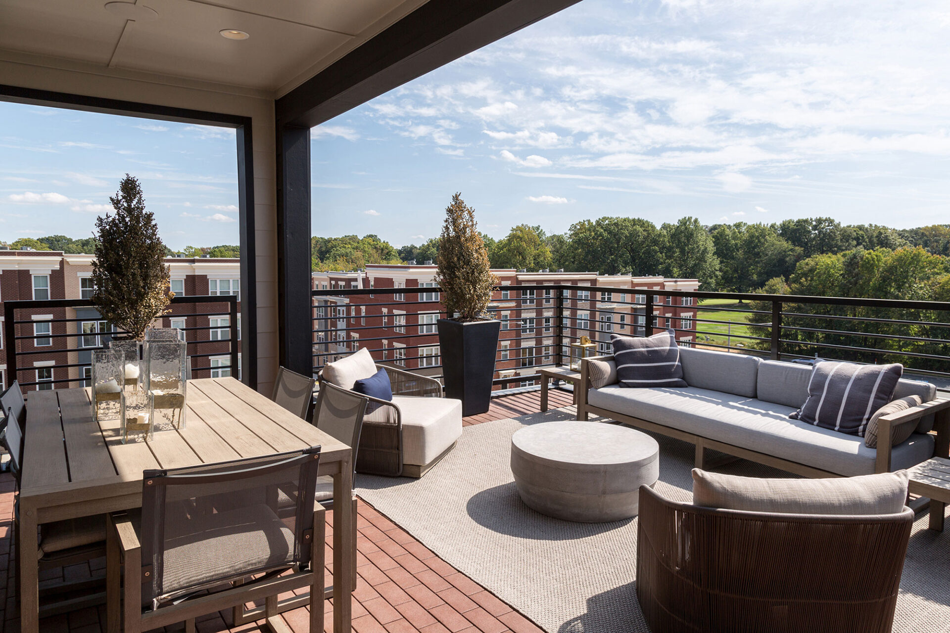Delivering an urban feel to a suburban neighborhood, the design of Valley & Park was inspired by the industrial warehouse style. The use of red and brown brick, dark windows and dark washed metal accents reinforce the warehouse feel of the community. Dark fiber cement paneling was combined with dark metal accents and black casement windows to further push the style. Responding to site grade changes, designers created two entry types providing visual façade variation and a heightened level of design. The urban exterior flows into modern interiors. The open concept floor plan provides sweeping kitchens that open to living spaces, walk-in pantry, covered and uncovered outdoor terrace on fourth floor and an option for up to five bedrooms including a ground floor bedroom suite for multi-generational living. Ideally located in an up-and-coming neighborhood, adjacent to a golf course, near to jobs and the main commuter route.
