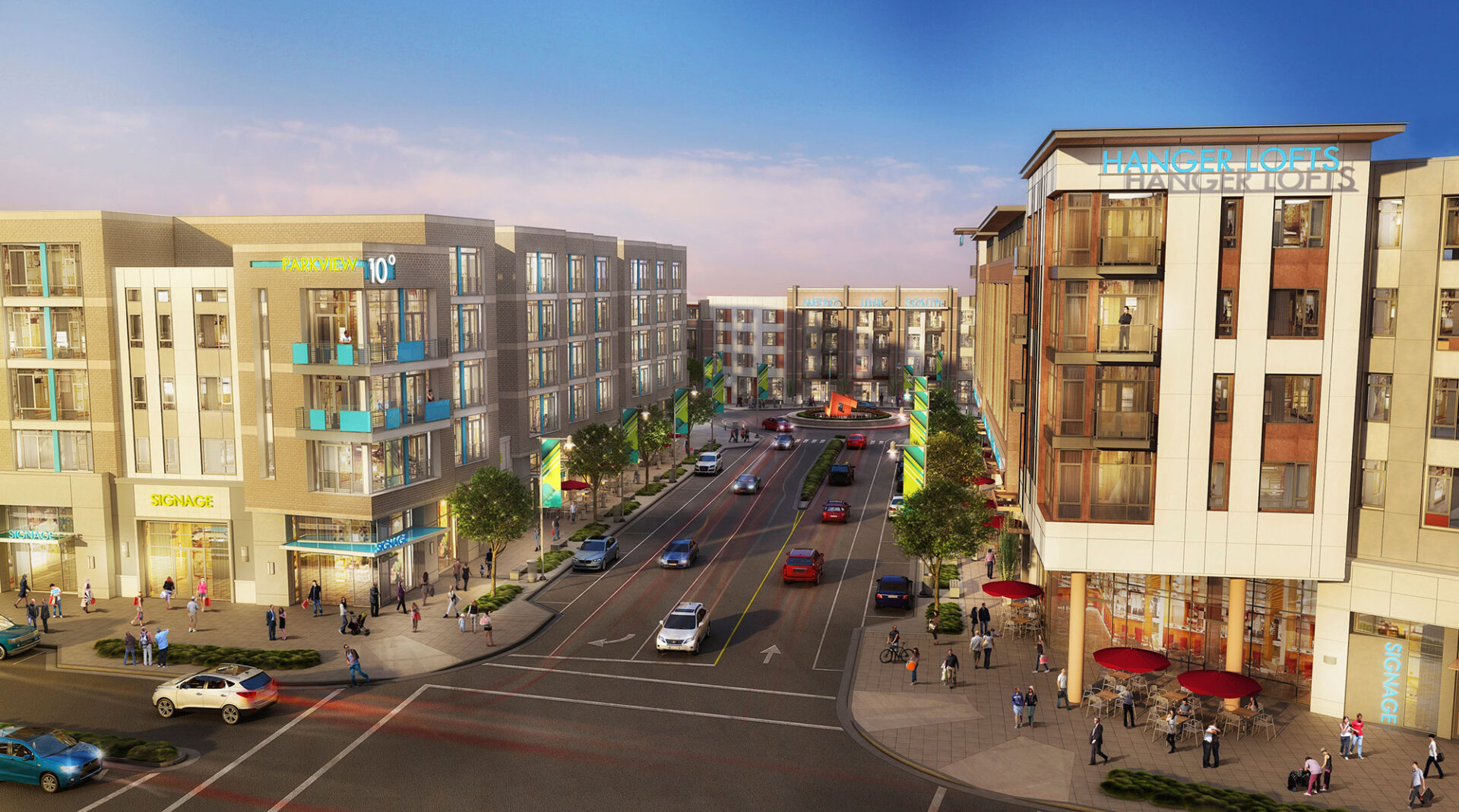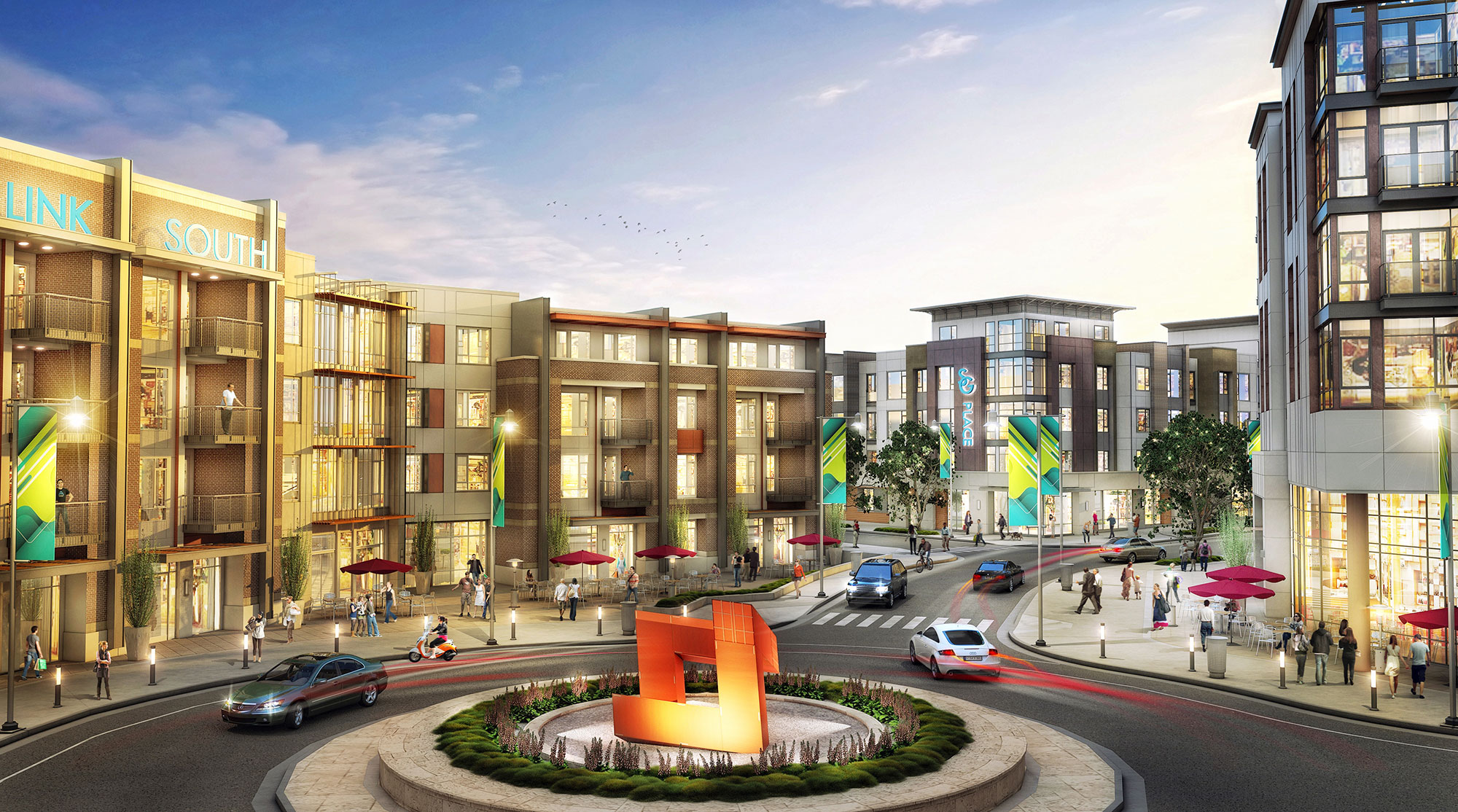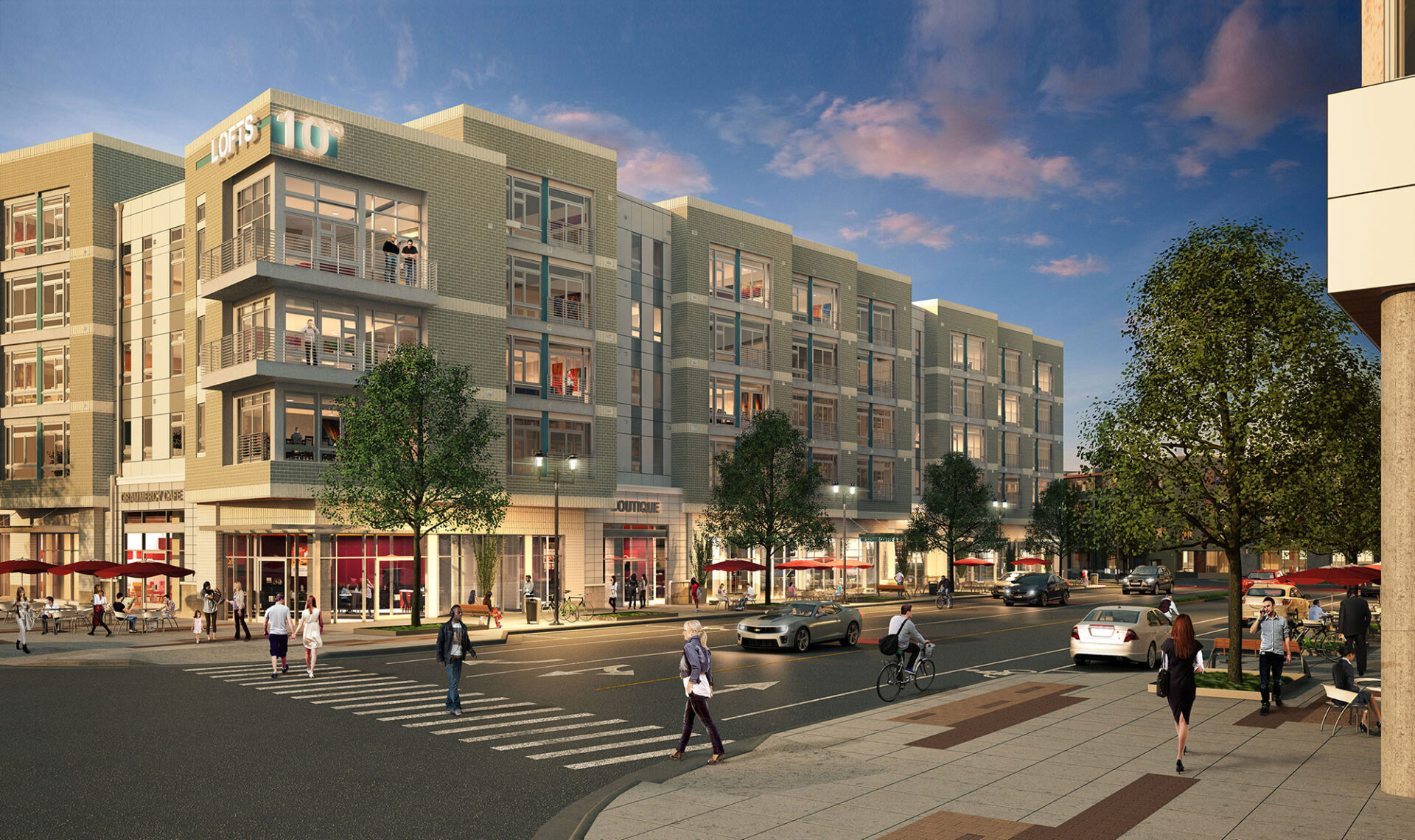Westside at Shady Grove Metro transforms a 90-acre industrial park into a T.O.D mixed-use development featuring residential and retail space located near the Shady Grove Station for the Metro Red Line. Phase one of this urban village features a four-building 1,100-unit multifamily community with 46,000 square feet of neighborhood retail on the ground floor plus 24,000 square feet of integral leasing/management and amenity spaces. Each residential building is supported by an adjacent above grade open parking garage, totaling more than 1,700 parking spaces. This master planned project expands the community by four times allowing for the development of a new elementary school, a 200-unit condominium community, a 150,000 square foot office building and 800 townhomes.






