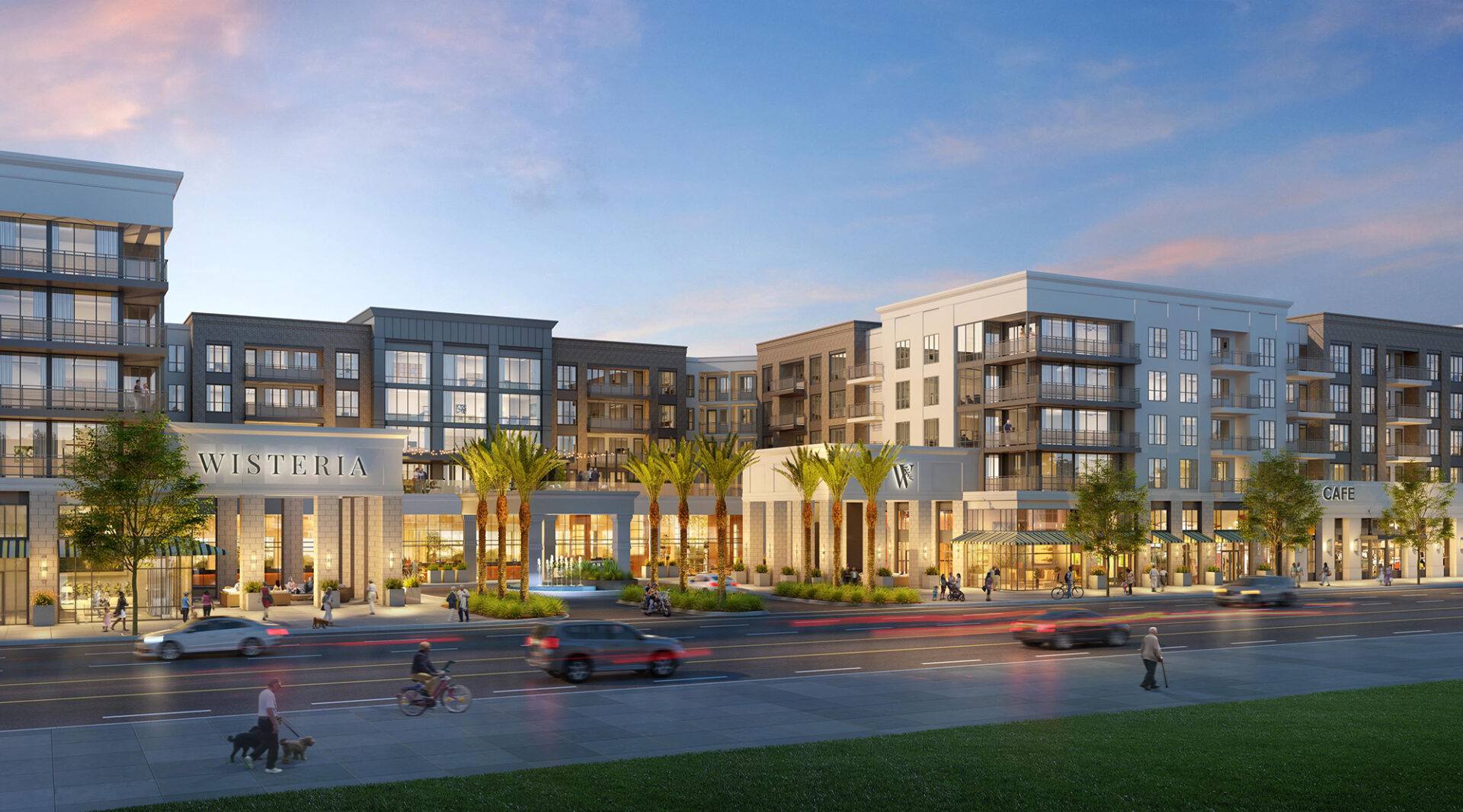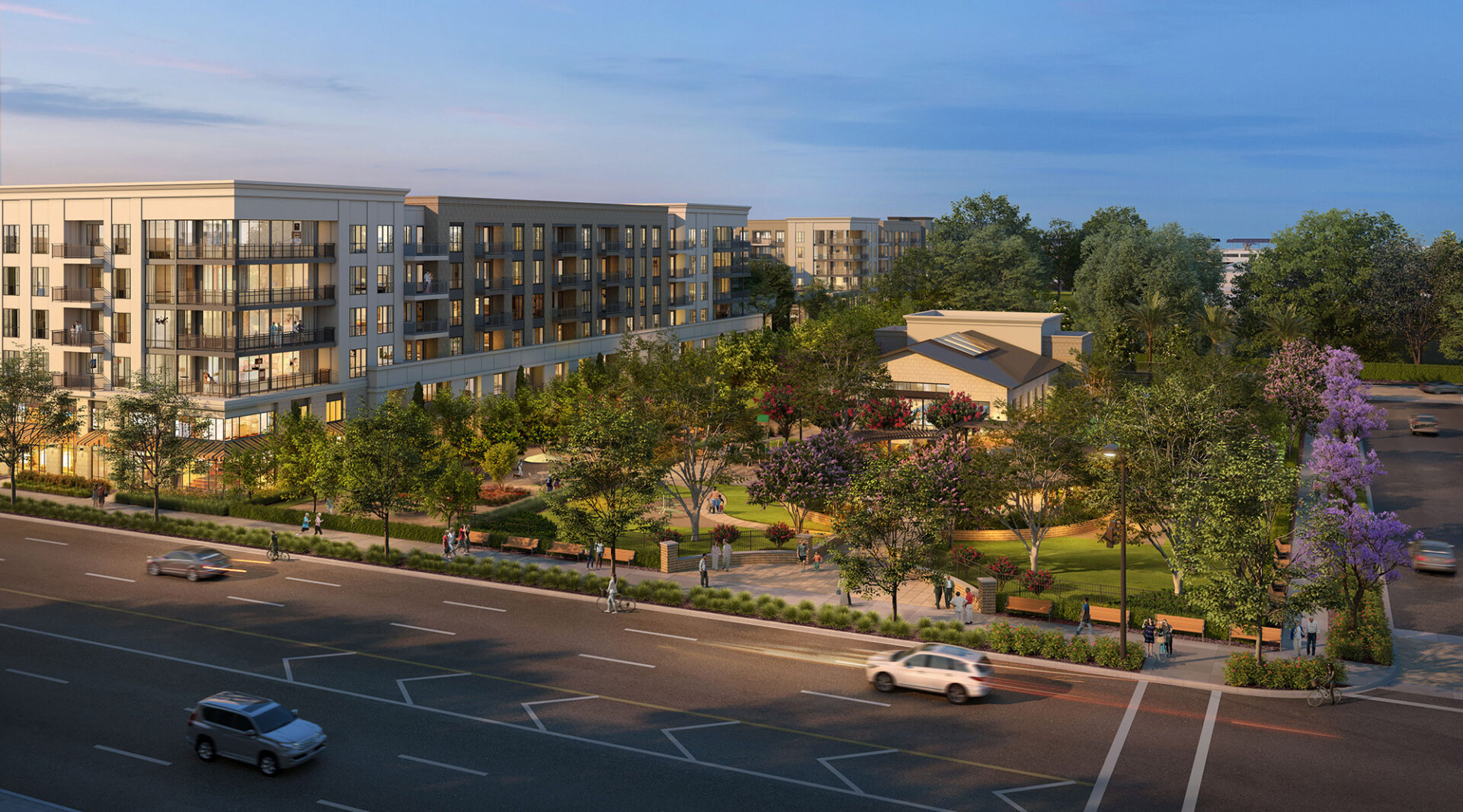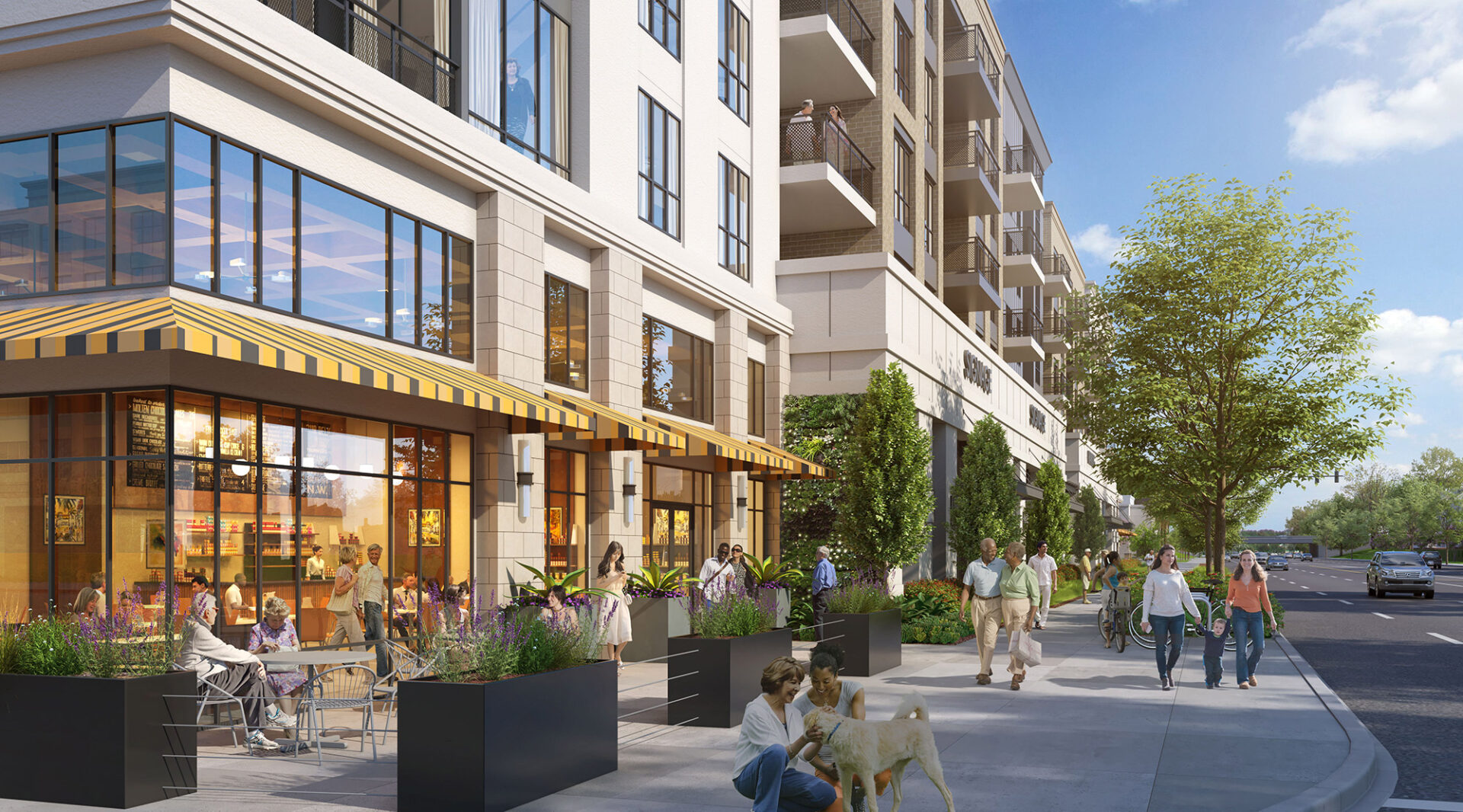Wisteria at Warner Center evokes a contemporary design and offers an array of living options responding to the dynamic needs of residents. Rich with oversized courtyards accessible to residents and the surrounding neighborhood, the community draws on its surroundings crafting a walkable neighborhood encouraging interaction among residents and neighboring communities. Ground floor retail reinforces the spirit of interaction. The warm textures incorporated into the façade creates an inviting atmosphere and promotes an active lifestyle with access to amenities including indoor pool, fitness center, auditorium and theater, library, arts and crafts, salon, billiard room, restaurants and bistros. This dynamic life plan community embraces aging in place and creates a home where residents may transition with ease through multiple life stages.





