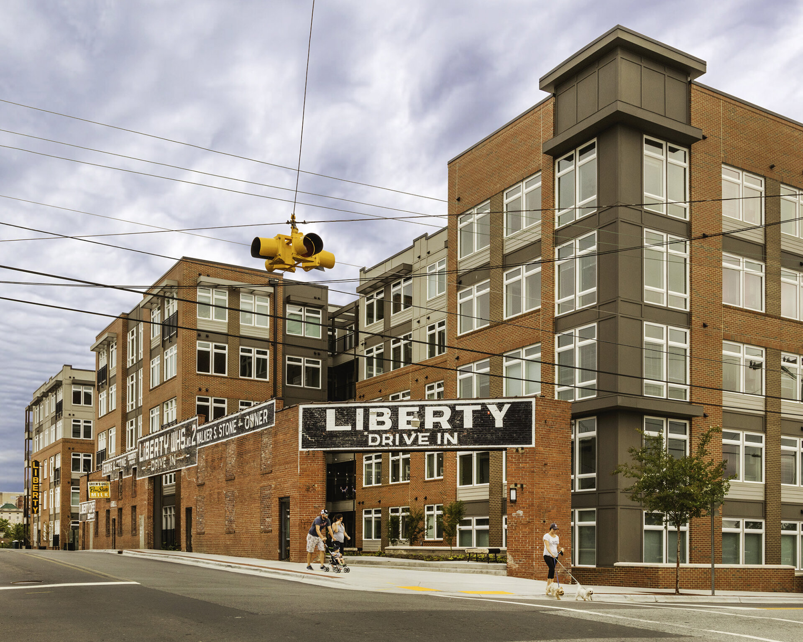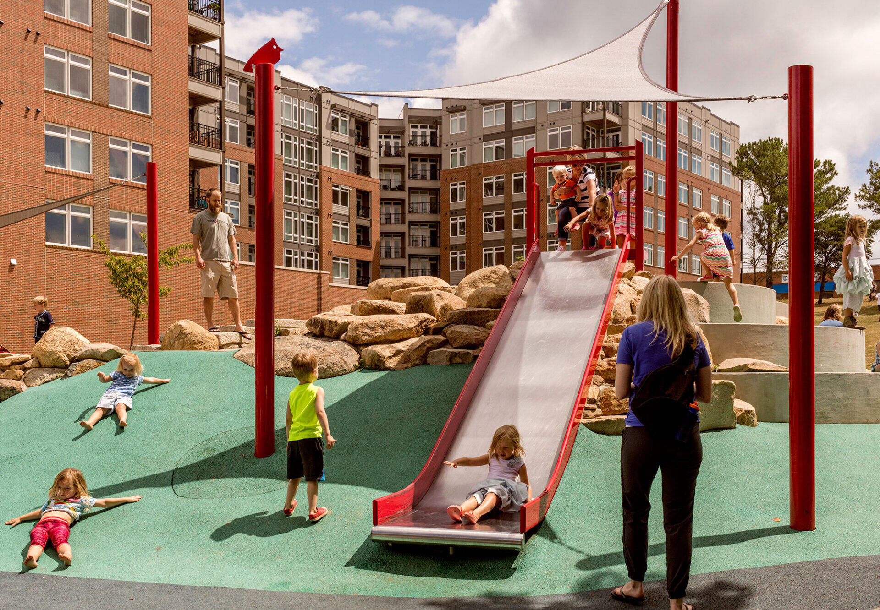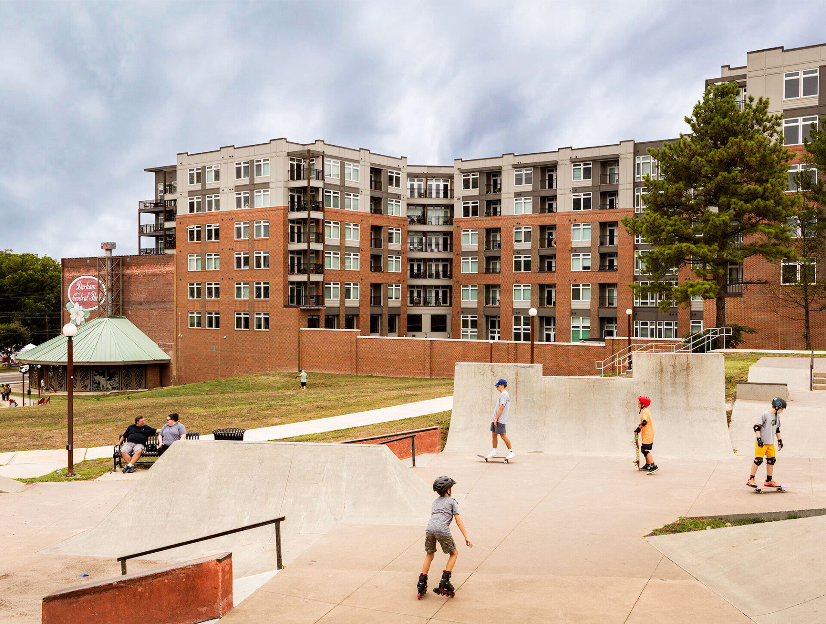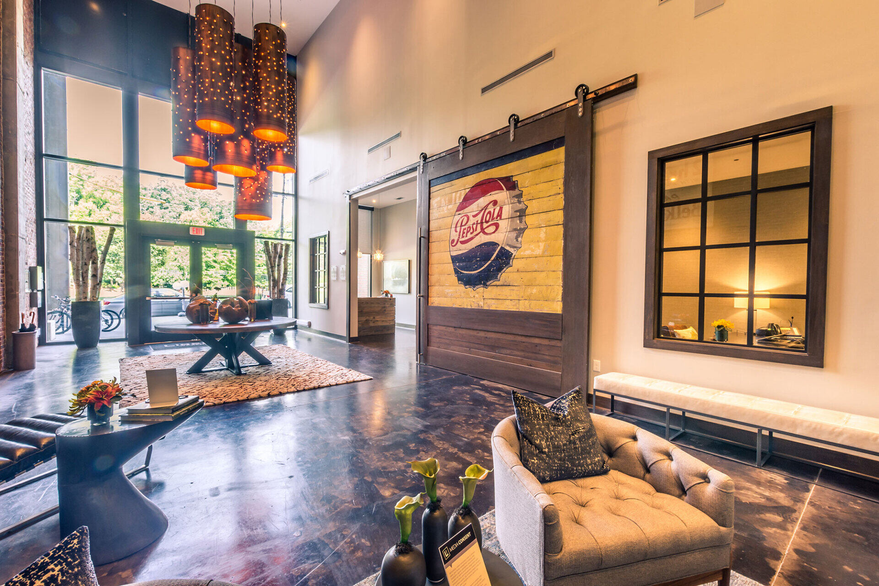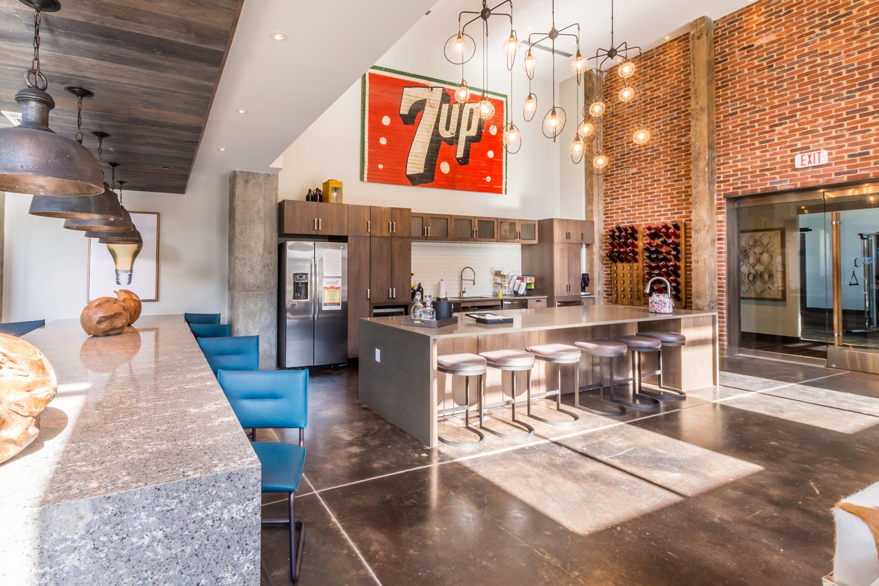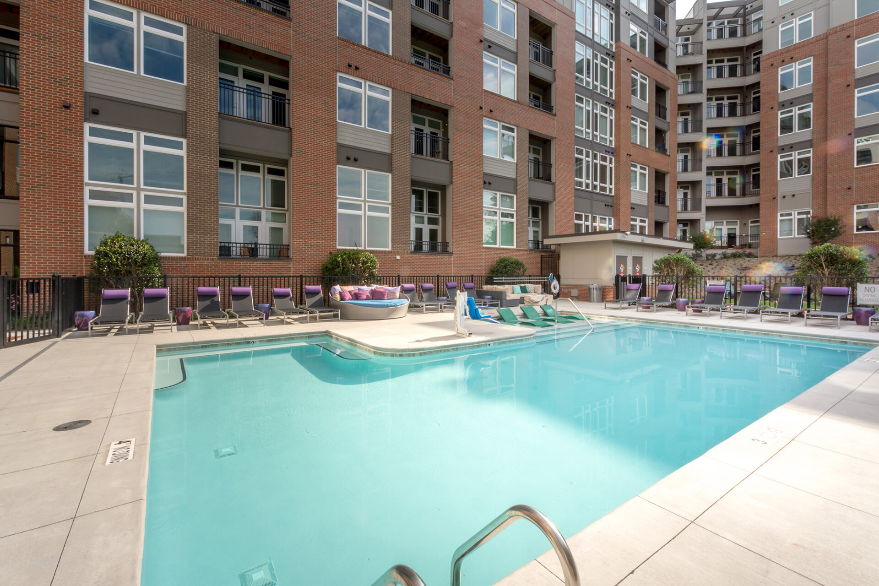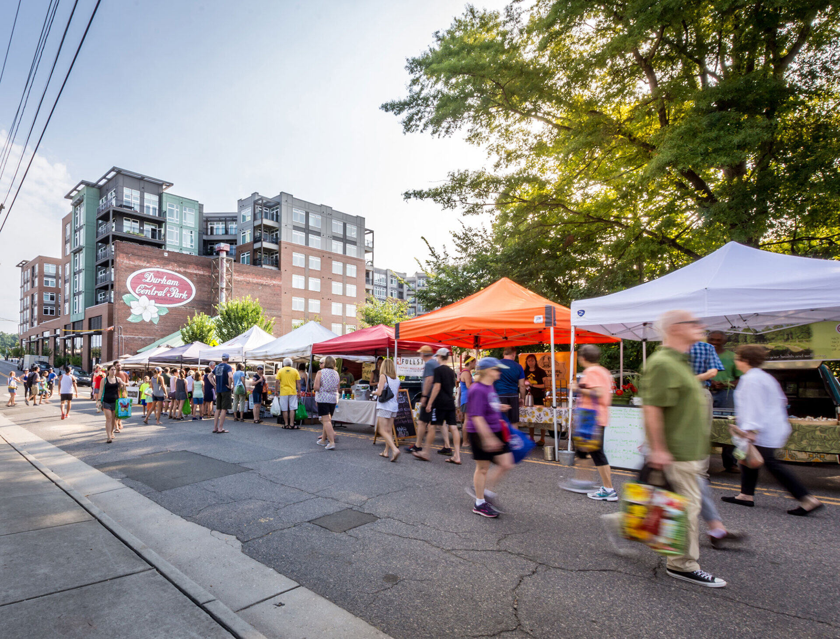Located on the site Durham’s last standing tobacco auction warehouse, this historic urban mixed-use community in Downtown Durham will include 247 one-bedroom and two-bedroom apartments, 22,000 square feet of retail space, and a 386-space parking deck at its center. At its tallest, the building will stand six stories, with multiple courtyards and 7,200 square feet of amenities; 5 stories of IIIA wood-frame construction over a IA concrete podium, all wrapping around an open pre-cast garage. The development preserves 2 extensive brick walls from the old warehouse and includes the design of a low “art wall” for displays of various sorts along the side of the building facing Durham Central Park, using some of the former warehouse’s old wall’s bricks. The design also includes a curving walkway between Foster Street and Rigsbee Avenue to fulfill a city requirement for pedestrian access across the property. Liberty Warehouse is meant for couples or single residents, “urbanites” seeking an amenity-rich living environment within walking distance of downtown.
