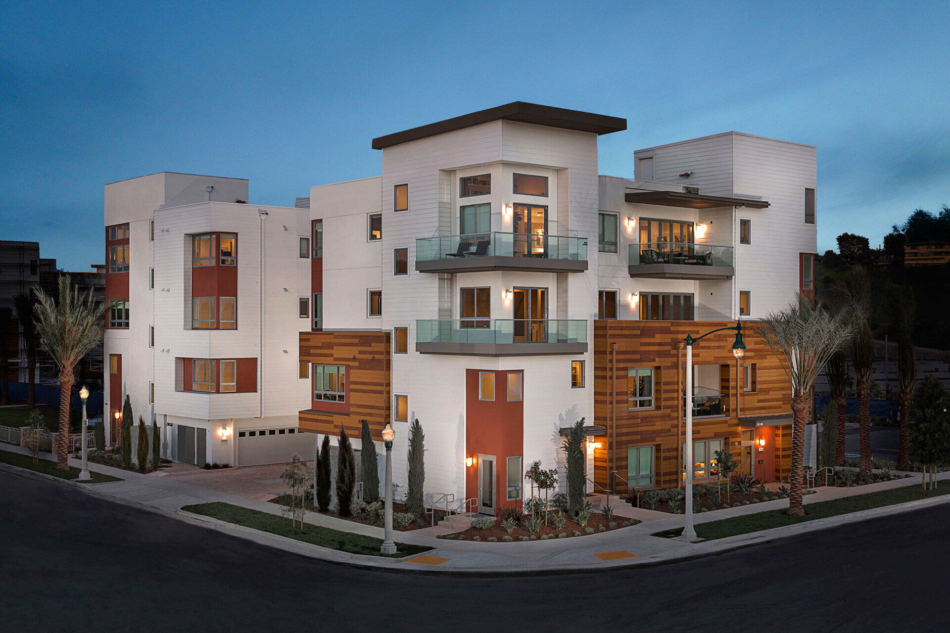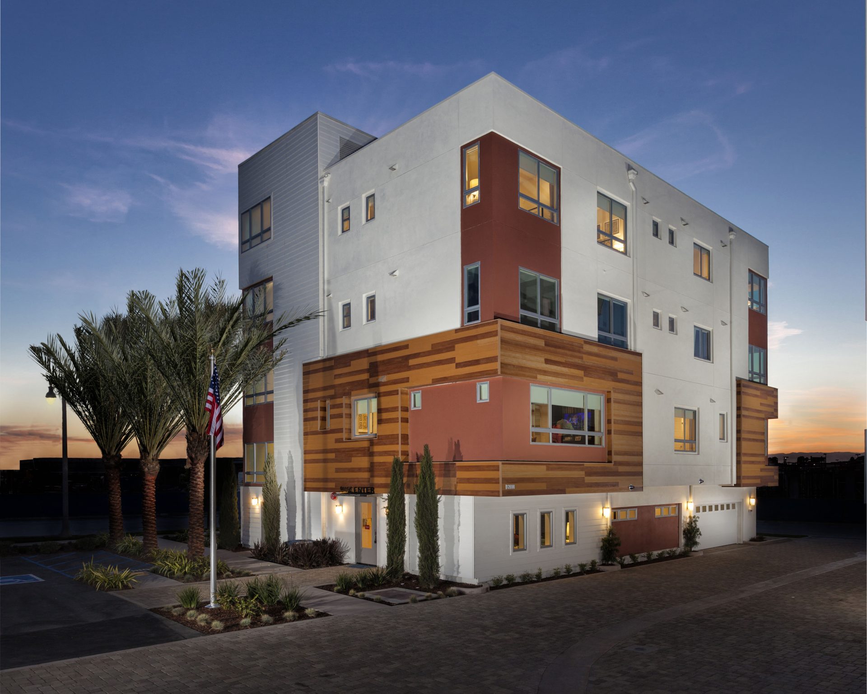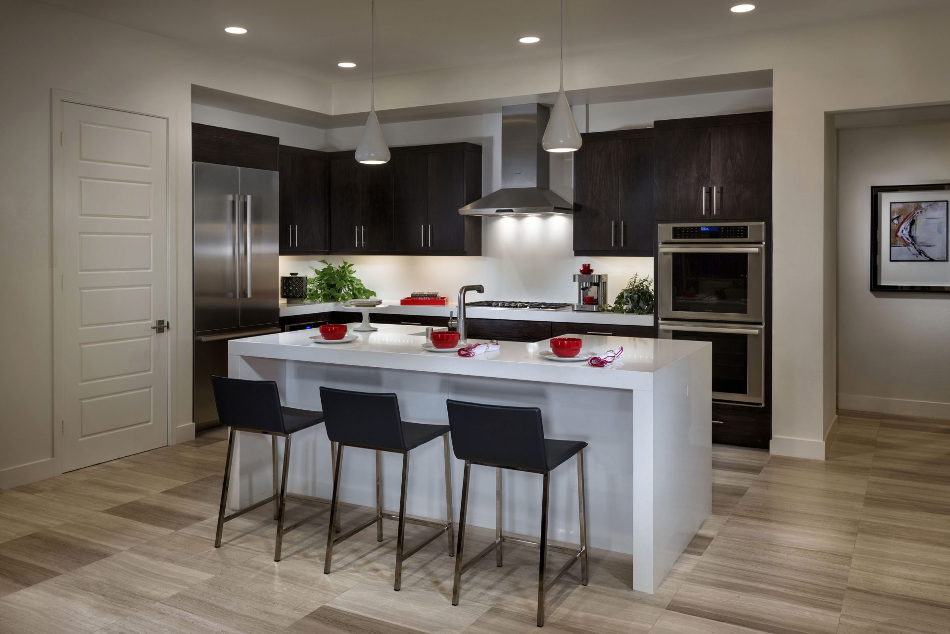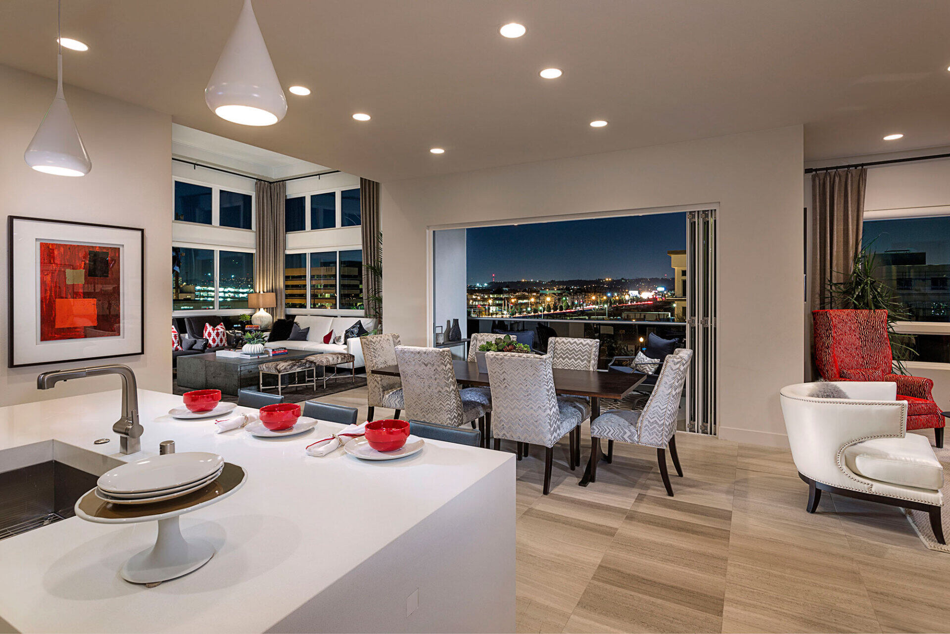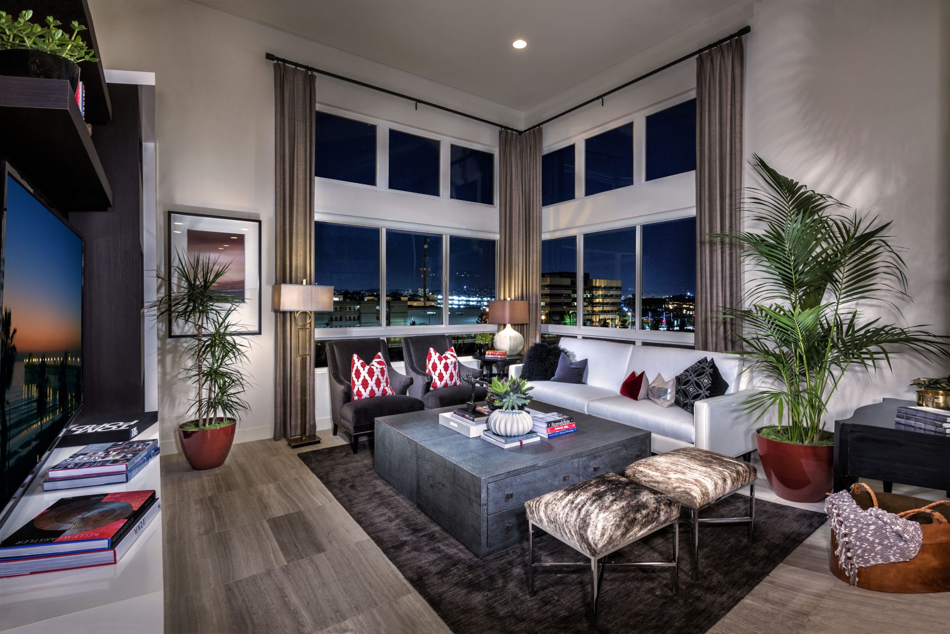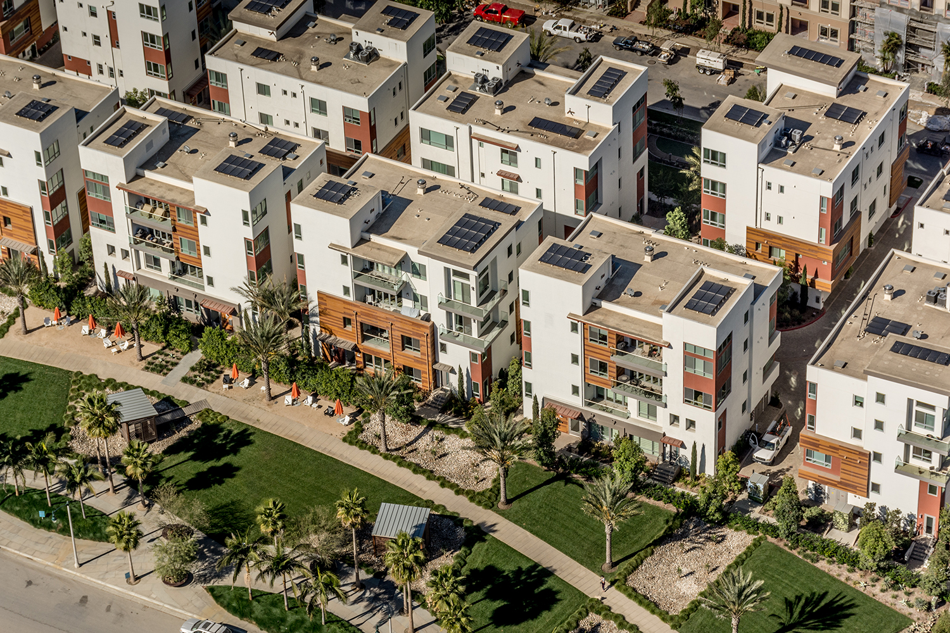Yesterday’s three-story traditional townhome design has been turned on its side to appeal to the ever-increasing Boomer market and multi-generational families, while maintaining townhome densities. The innovative design yielded three single-level living units that incorporate universal design and a semi-private elevator to provide an accessible path to any floor. The ground floor space that was not occupied by the three two-car private garages and the building lobby became a flex space that could either be a family room, home office or a multi-generational suite for the flat above. Connected by way of a foyer and stair, the resident also has access to the home’s main living floor by way of elevator. This flexibility of living arrangement truly provides a unique solution for buyers of any age, at any stage of life and can be used differently as the resident’s needs change over time; allowing for a resident to gracefully age-in-place. LEED Platinum Certification (with 95 points) maximizes market appeal, reduces expenses and optimizes health.
