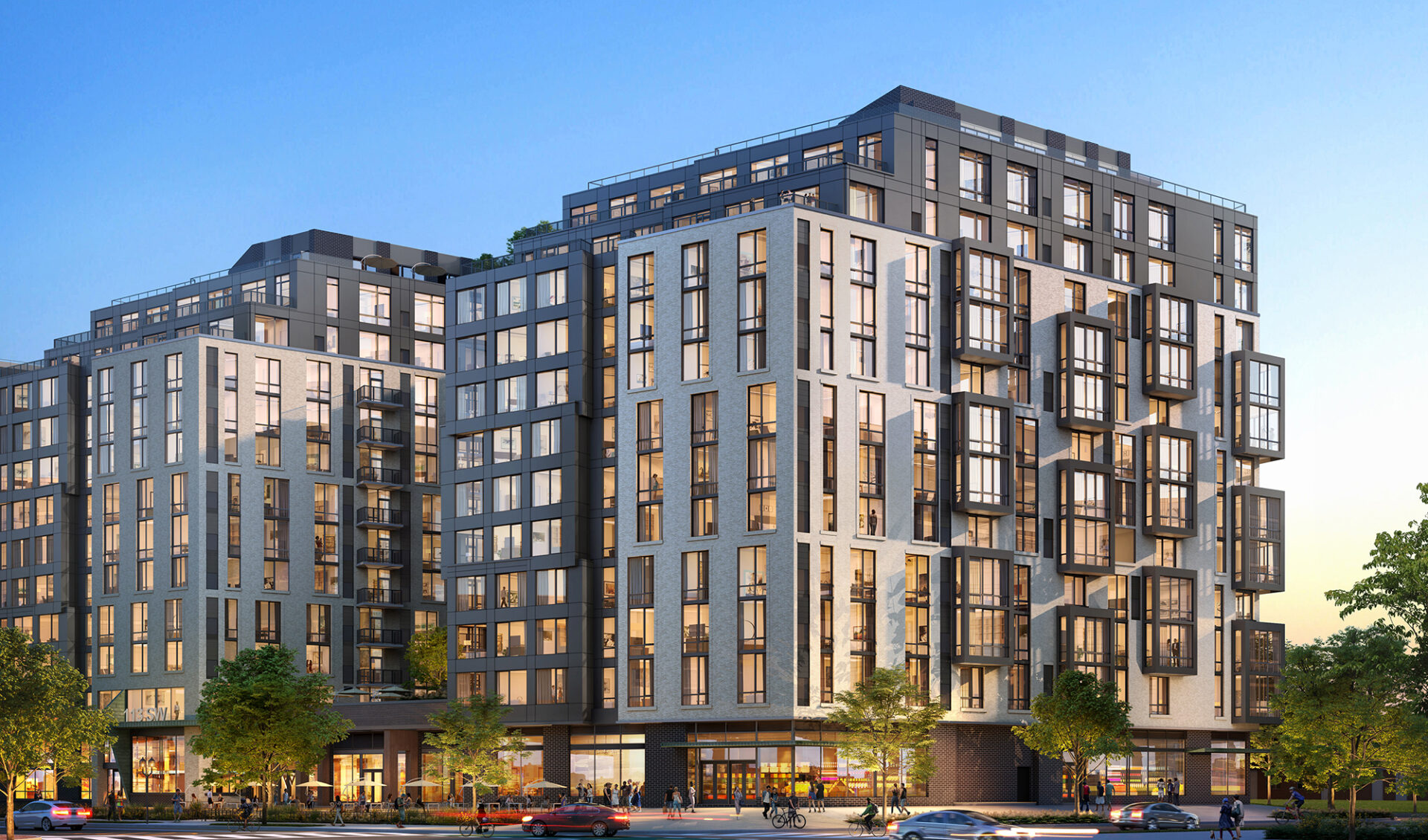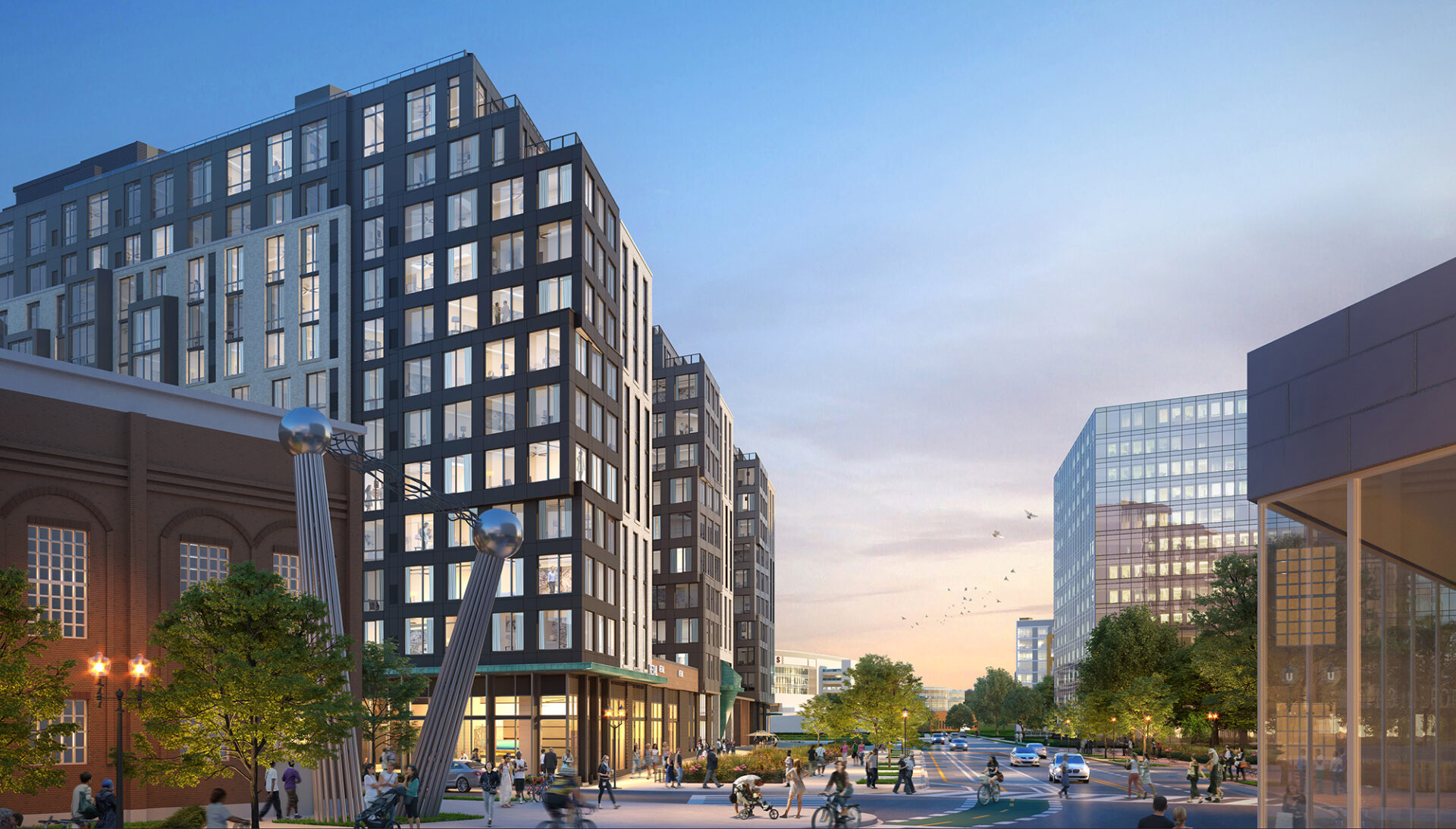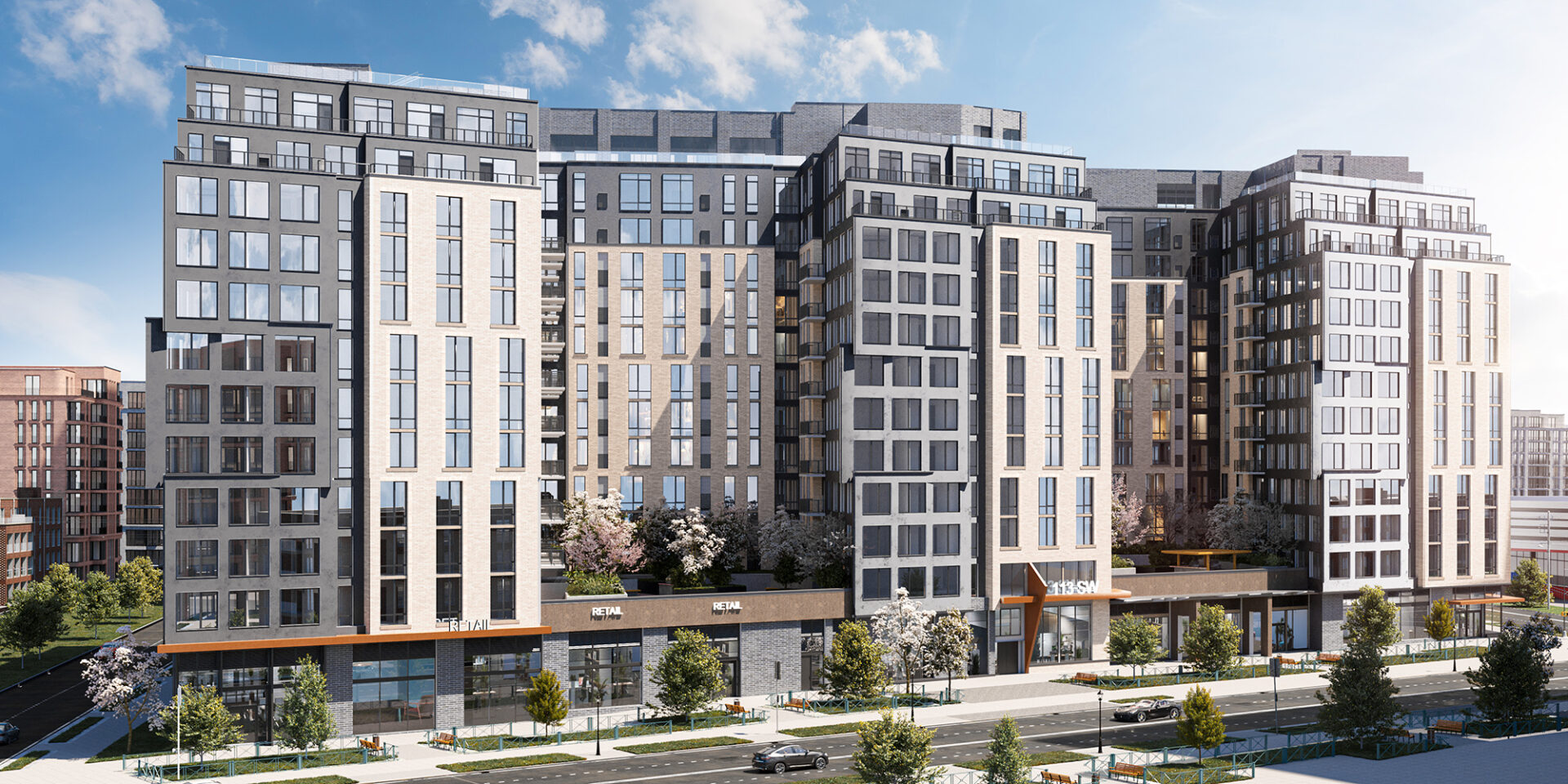The Vermeer, a dynamic mixed-use development providing 520 for-rent residential units, is set to invigorate the neighborhood along Potomac Ave. in Washington, D.C. Two public plazas engage the city on a pedestrian scale. A sleek contemporary design is warmed with accents of wood siding. Large expanses of glass take advantage of the location adjacent to the Anacostia River. The new development offers convenient access to local highways as well as views to Nationals Park.






