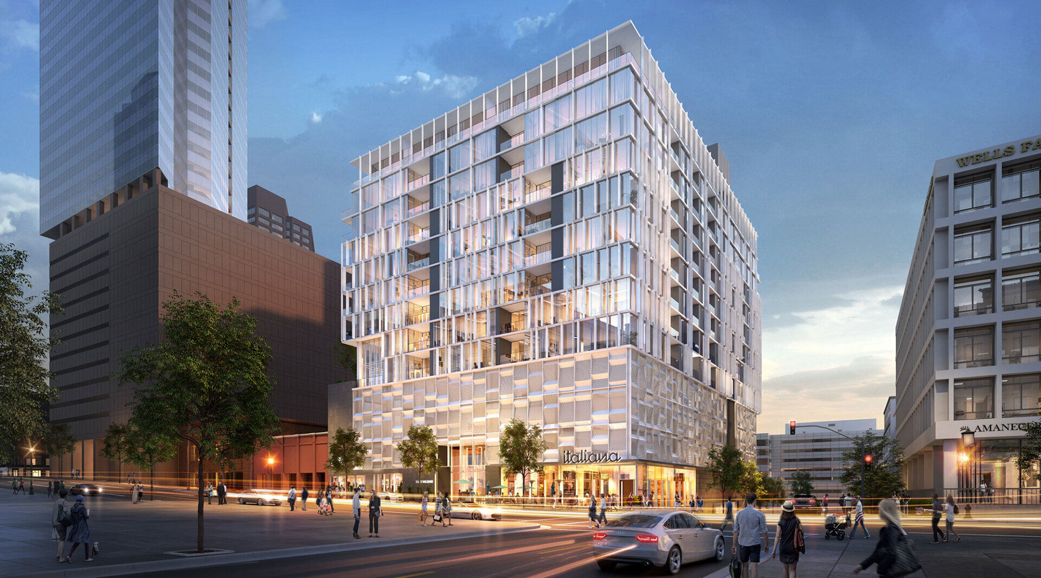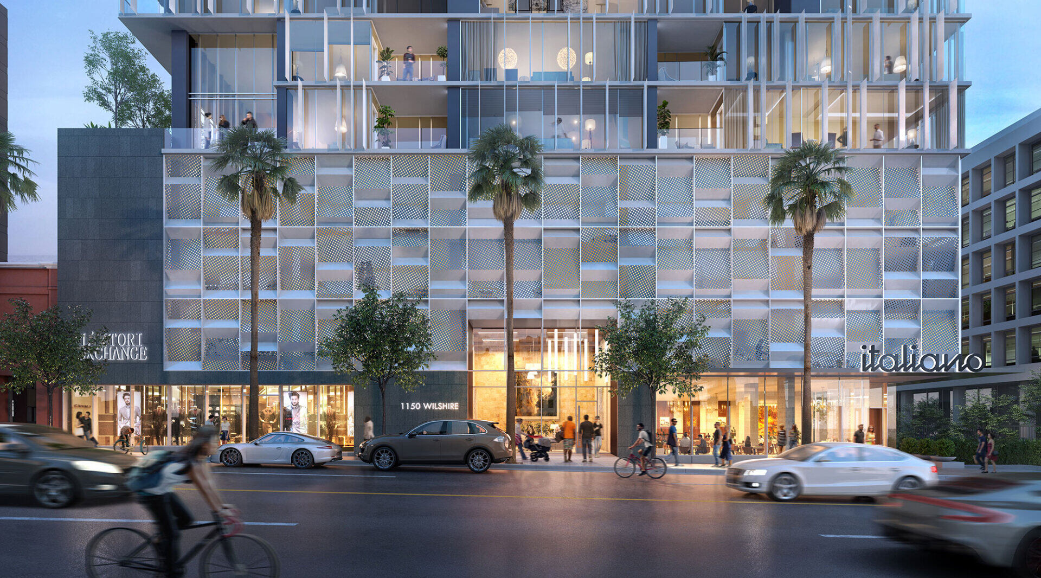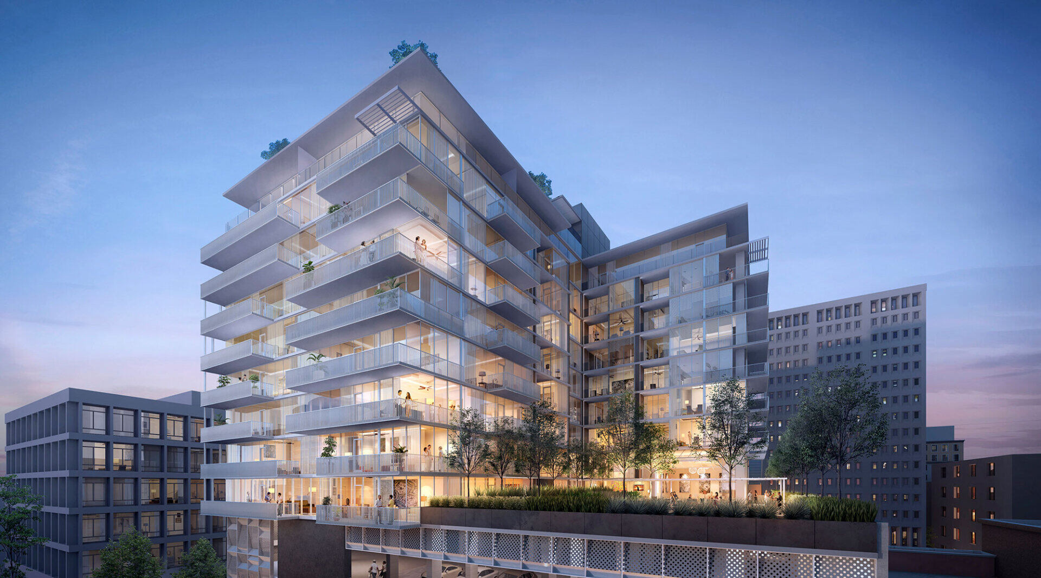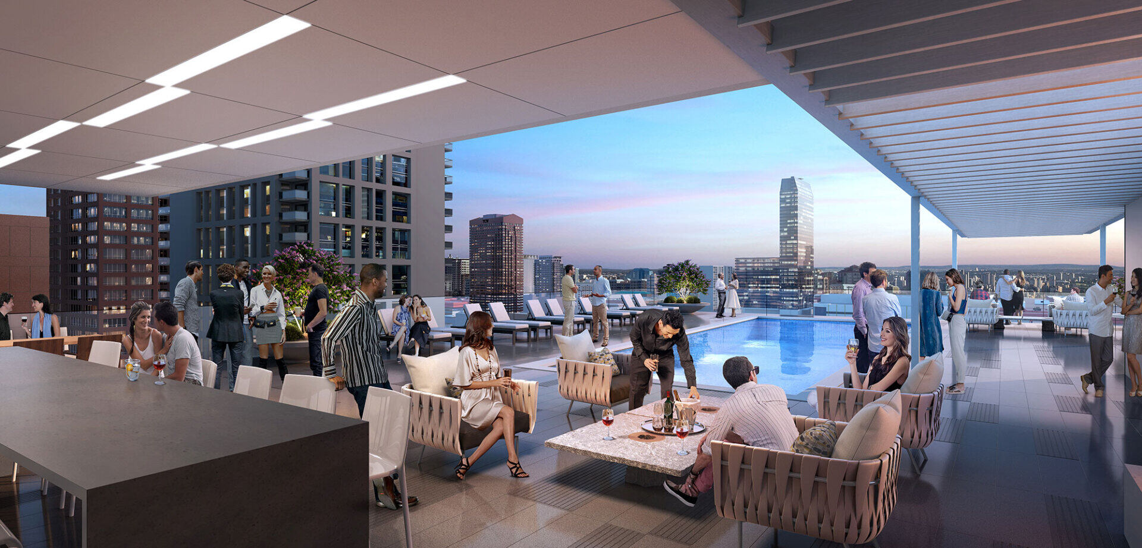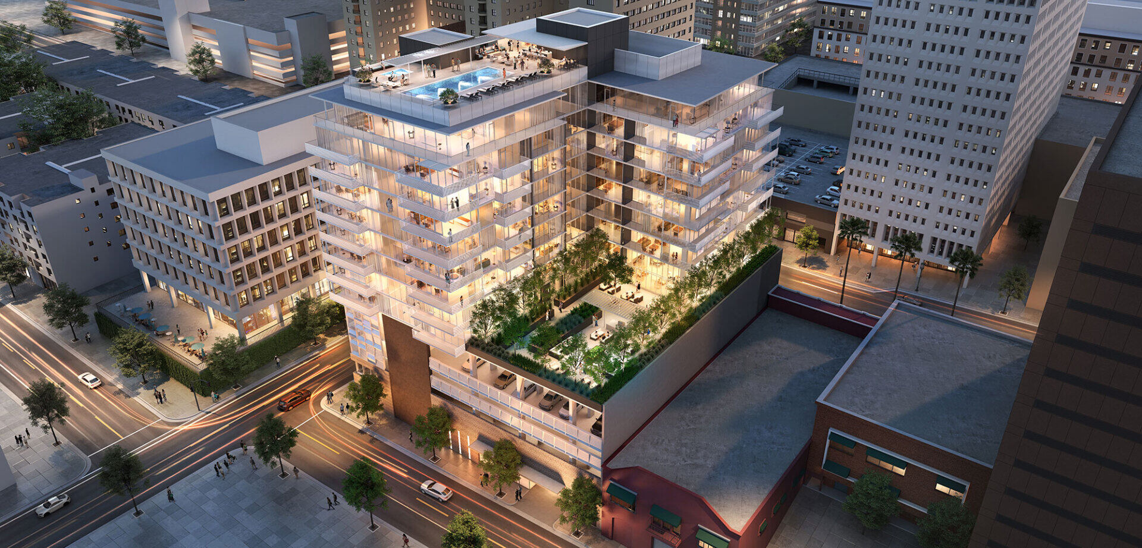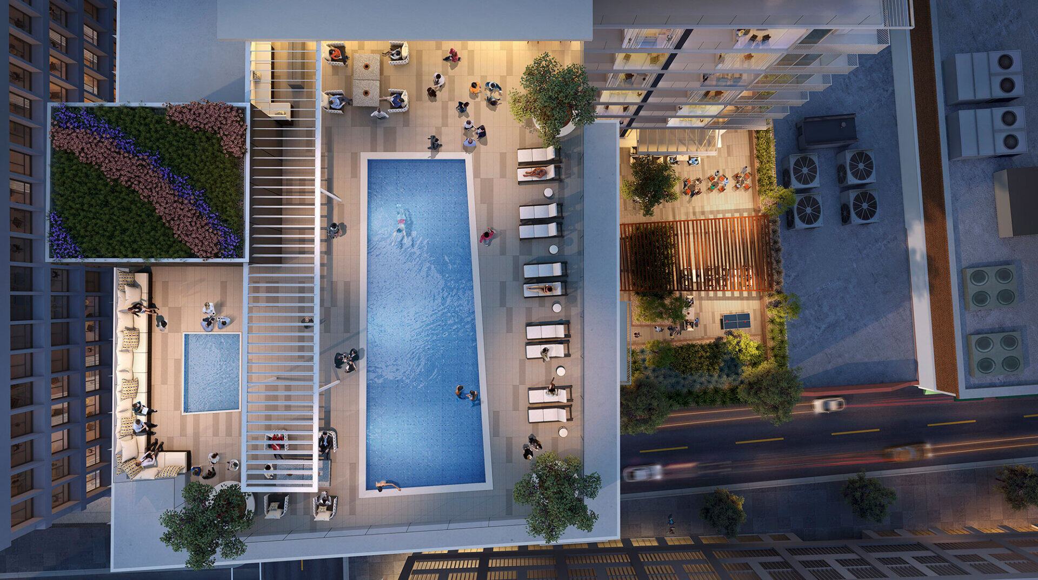1150 Wilshire is an eleven-story, 109 condominium project with 6,800 square feet of restaurant and retail at the base. Located in downtown LA, this project fills in a gap in the urban fabric along the Wilshire corridor and opens up to panoramic views from the fifth level “back-yard” and 11th story pool deck. Integrating the parking into the design rather than creating a pronounced podium for the building to sit atop, allows the building design to feel more urban. The units that face the city require an additional layer of privacy, this is provided by the use of louvers that taper off toward the top of the building and the balconies are pulled in, creating secluded retreats for residents to enjoy the city views.
Los Angeles, CA
DEVELOPER
PacTen Partners
ARCHITECT
KTGY
LANDSCAPE ARCHITECT
EPT Design
CIVIL
Kimley Horn
MECHANICAL | ELECTRICAL | PLUMBING
Donald F. Dickerson Associates
