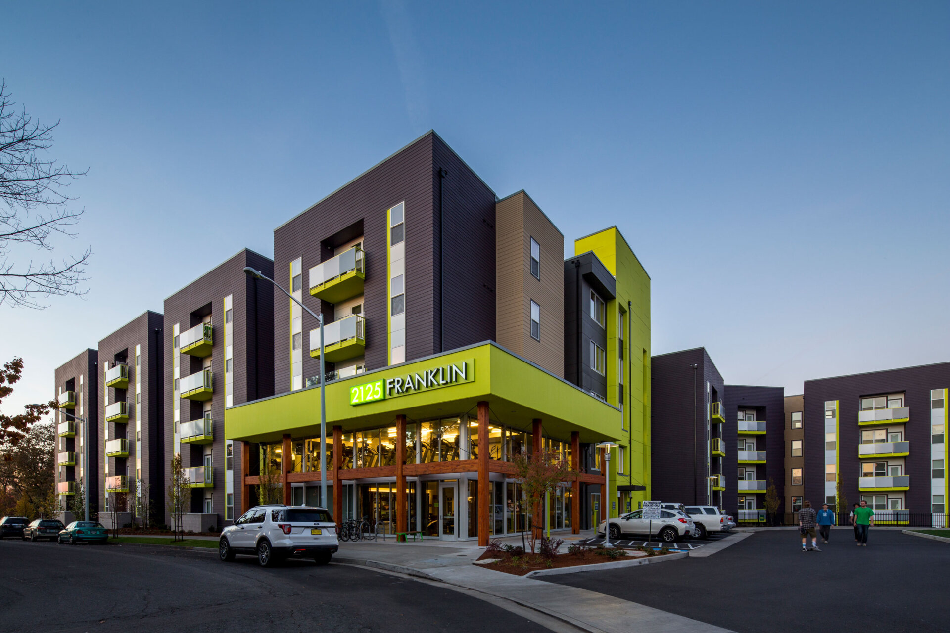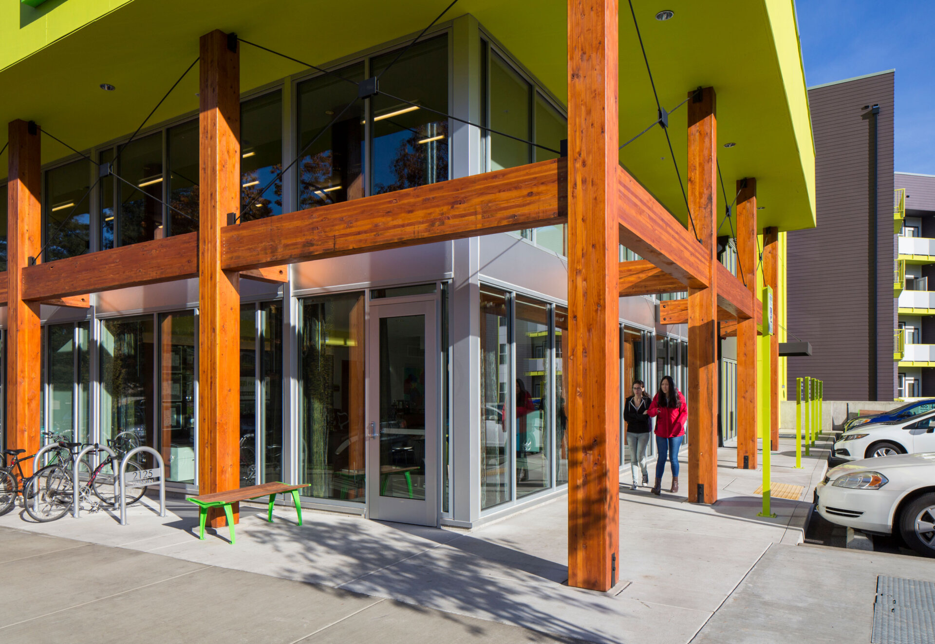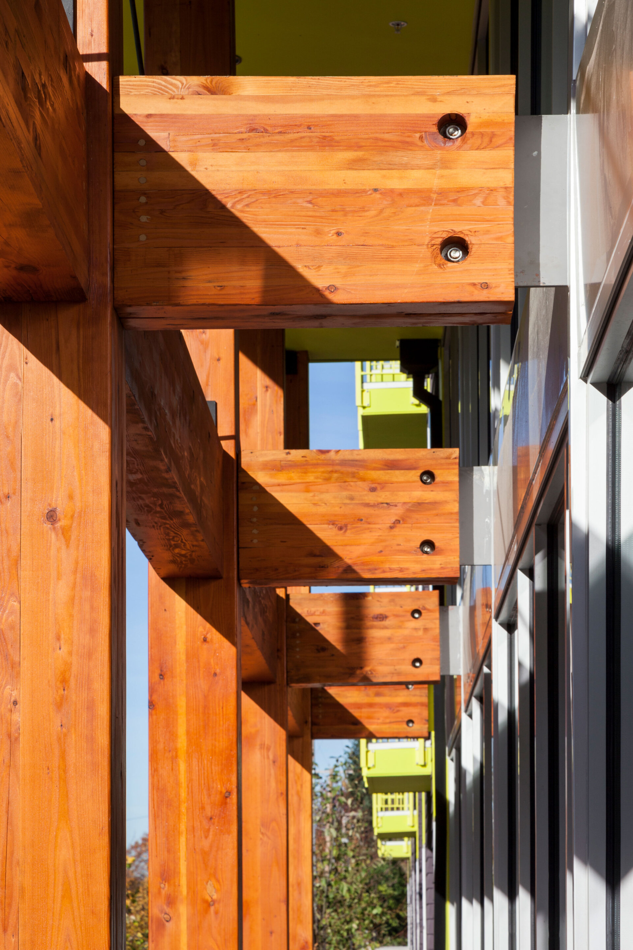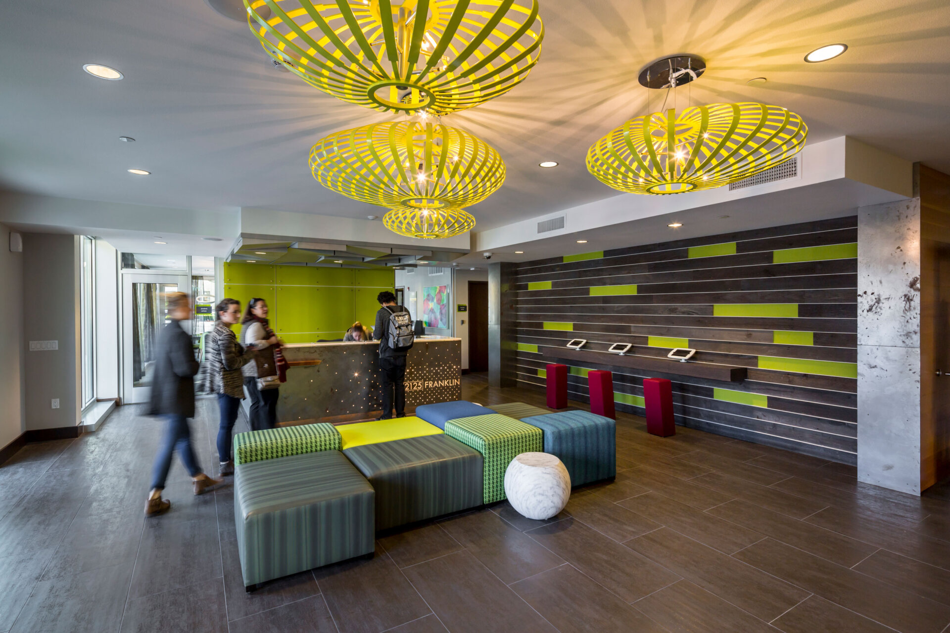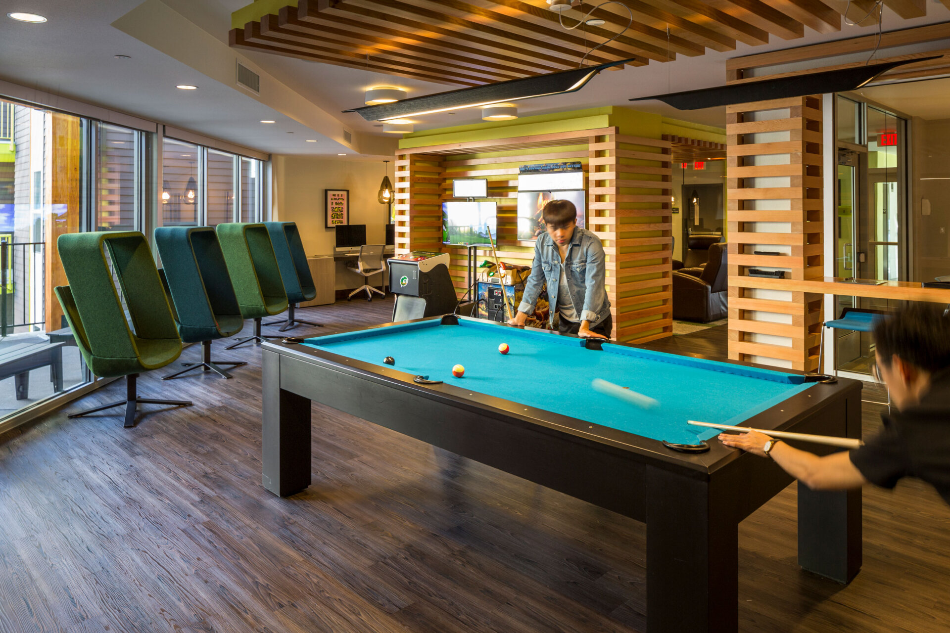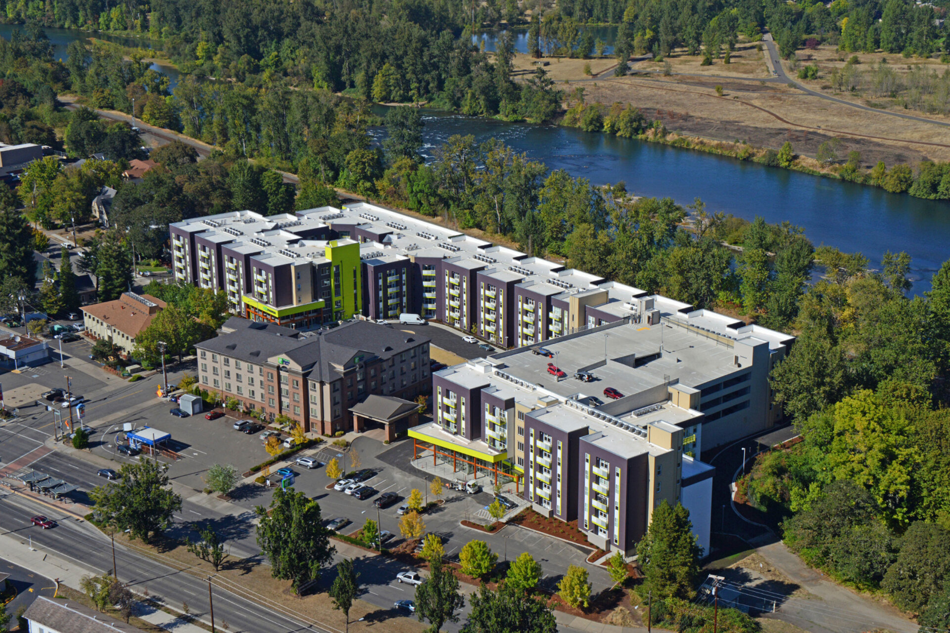Located just a few minutes from the University of Oregon campus as well as countless restaurants, retail, grocery stores, and outdoor recreation areas, 2125 Franklin offers a convenient off campus living opportunity for over 700 students in a high-density, mixed-use building adjacent to the Willamette River. The contemporary design features clean forms, hearty yet environmentally conscious materials, and provocative colors. The building plan negotiates an irregular-shaped site, which wraps around an existing hotel structure and works in concert with significant vertical changes in natural topography, while preserving and protecting adjacent natural wetlands. The program contains a two-tiered outdoor courtyard with heated pool, indoor fitness and community spaces, and ample long-term indoor bicycle parking. Also, as a part of the city’s specific plan, the parking garage is clad on one side with a public art installation that pays subtle homage to the city of Eugene and the University of Oregon.
