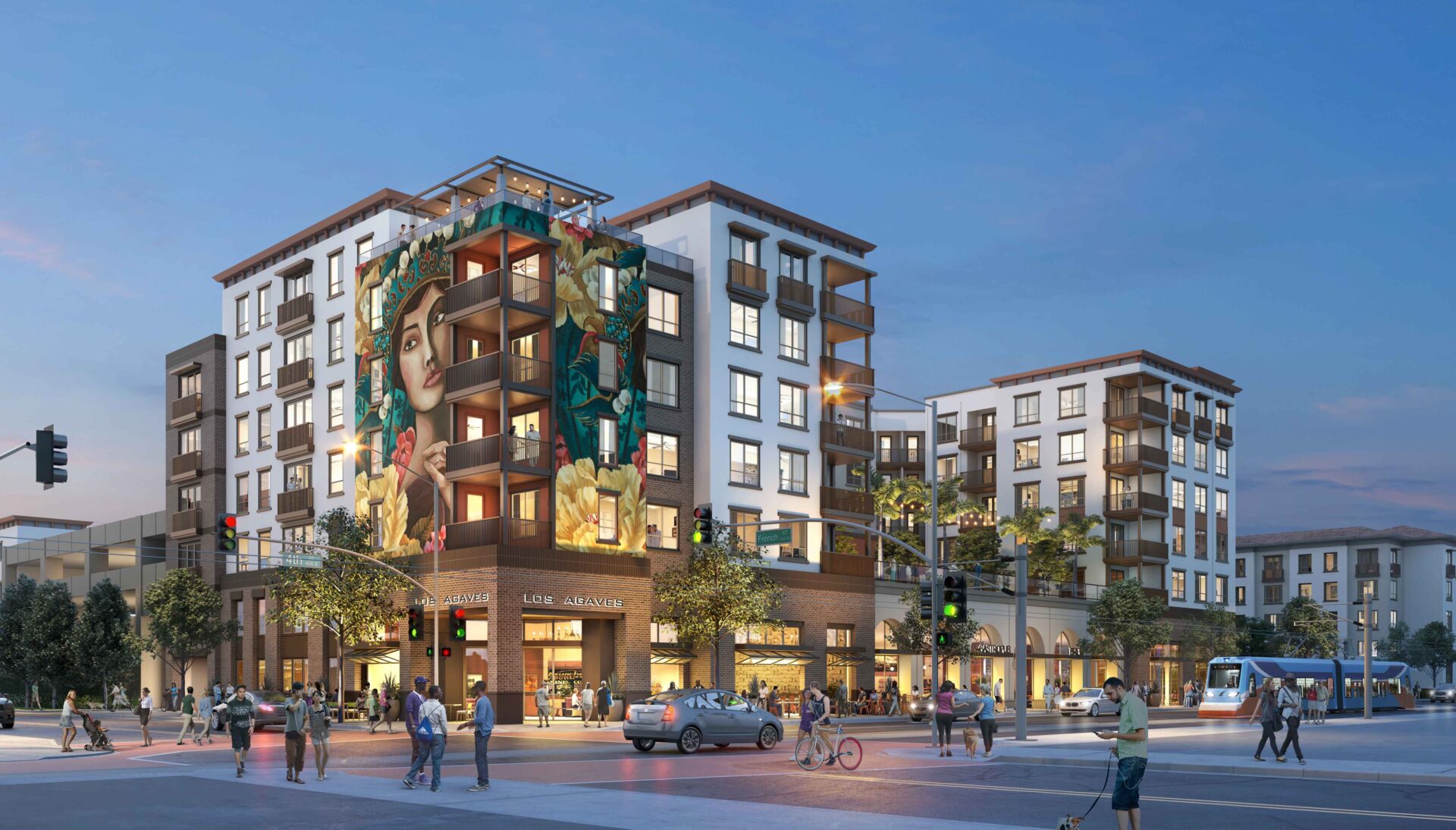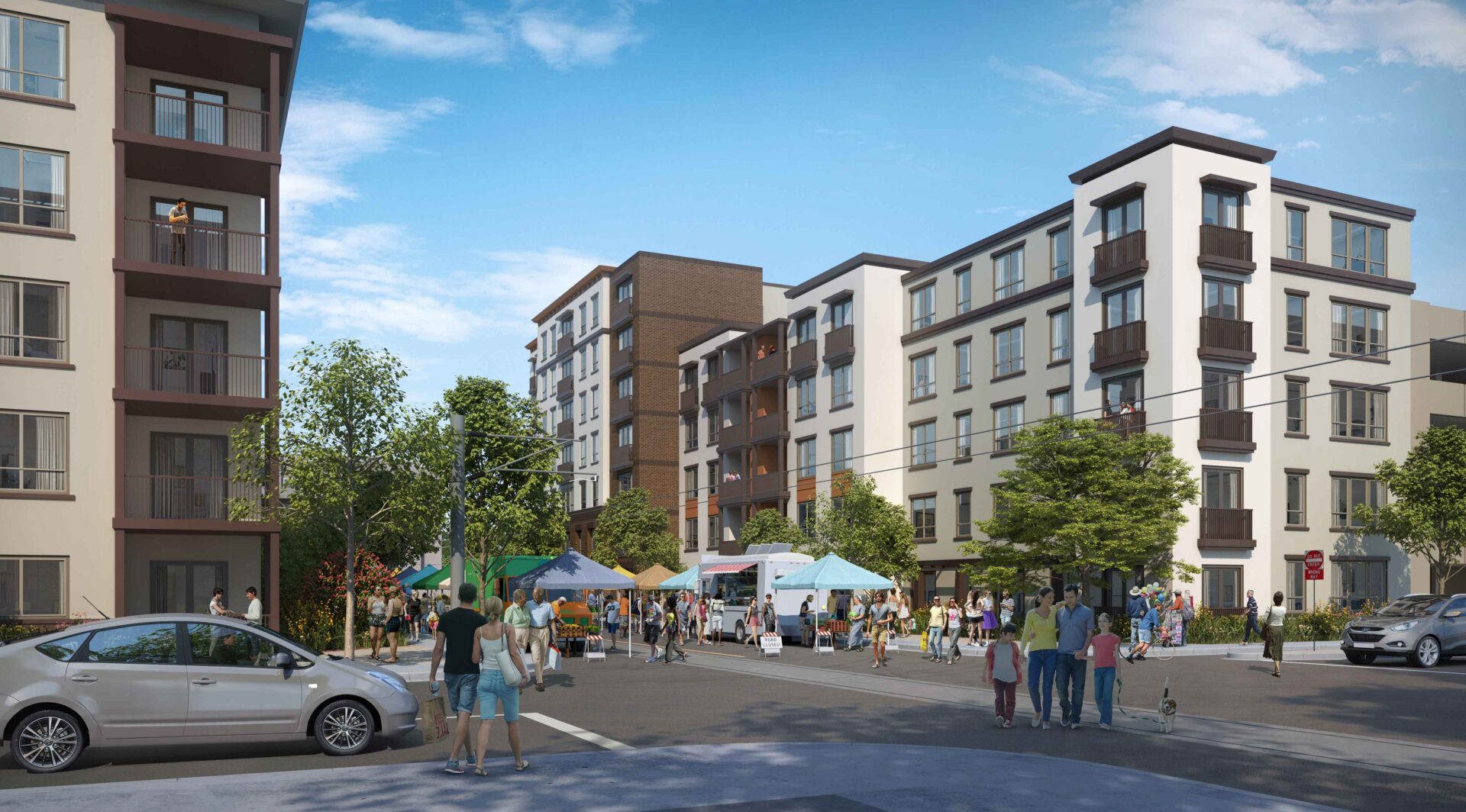4th and Mortimer is a residential development on two city blocks – Block A and Block B – featuring a combined total of 169 studio, one-, two-, three- and four-bedroom apartments, ground-floor commercial space, and parking for 422 vehicles. This project fills a need for family and multigenerational housing and for young professionals who desire attainable rents while also creating additional critical mass for shopping and restaurants. Co-living units in three-bedroom and three-bathroom or four-bedroom and four-bathroom configurations are available to be rented on a per-unit or per-suite basis. The primary objective of 4th and Mortimer’s architectural design is to complement and expand the energy and character of Downtown Santa Ana by taking cues from its urban scale and historic character. Block A and Block B have their own unique architectural vernacular defined by scale, facade articulation, roof forms, materials and detailing. The closely related timeless architectural Santa Barbara and Spanish Revival styles of both blocks fit seamlessly into the neighborhood. Block A includes retail and residential amenities to activate the ground floor with stacked flats on top. Parking is tucked away from the street and screened by residential units along Mortimer Avenue. Block B is a transitional site, moving from the downtown district to the single-family neighborhoods to the east. The building is scaled down accordingly and activates the ground floor with a landscaped courtyard space. Other community amenities include a pool deck, roof deck, game room, fitness center, club room and co-working space.




