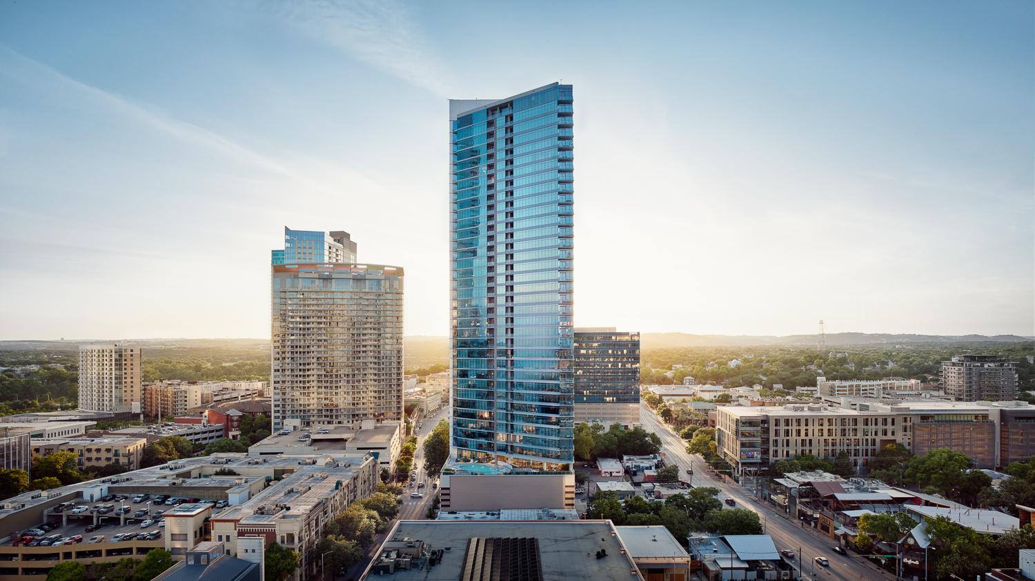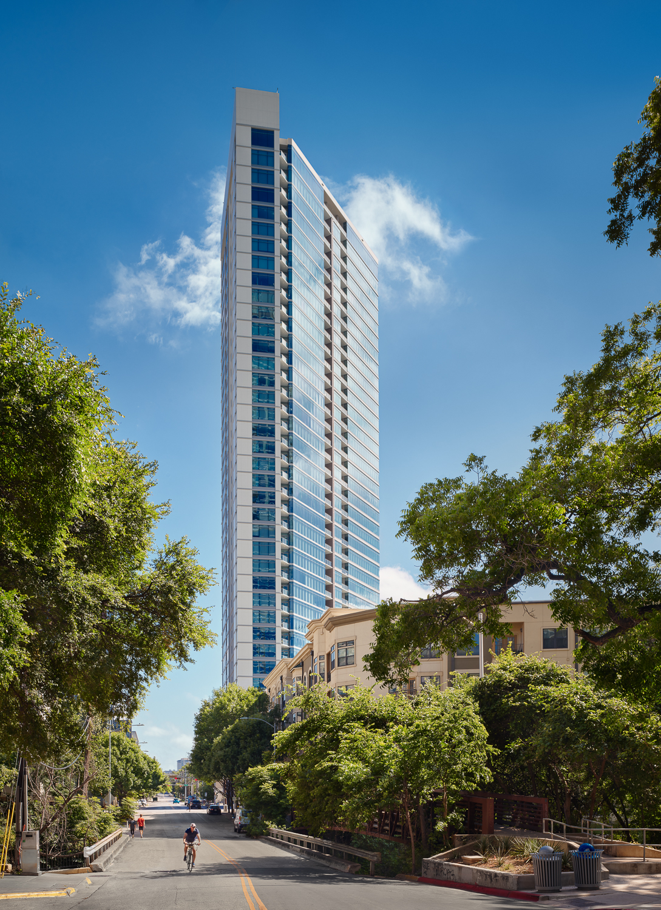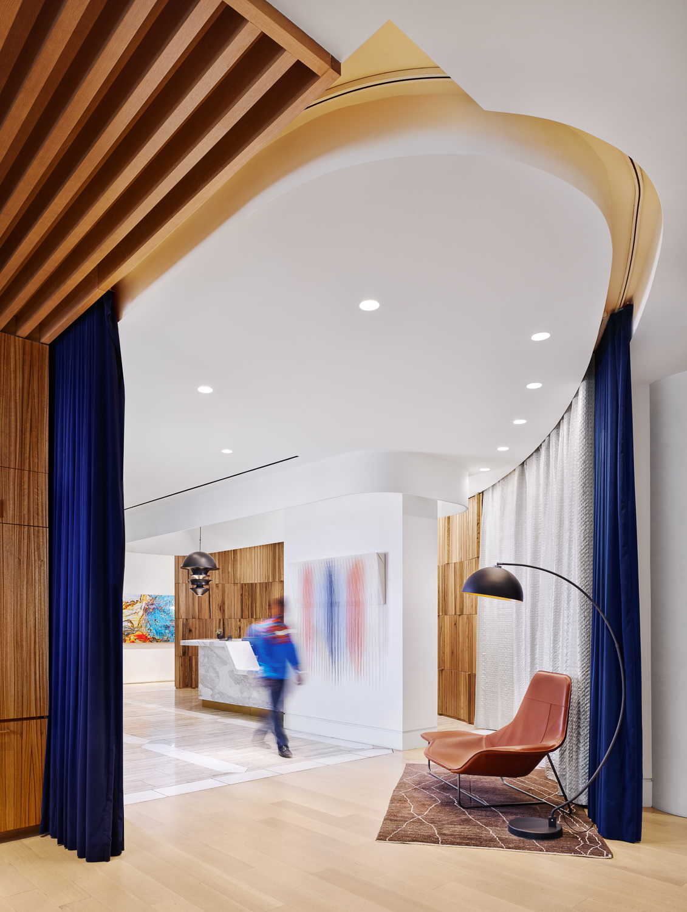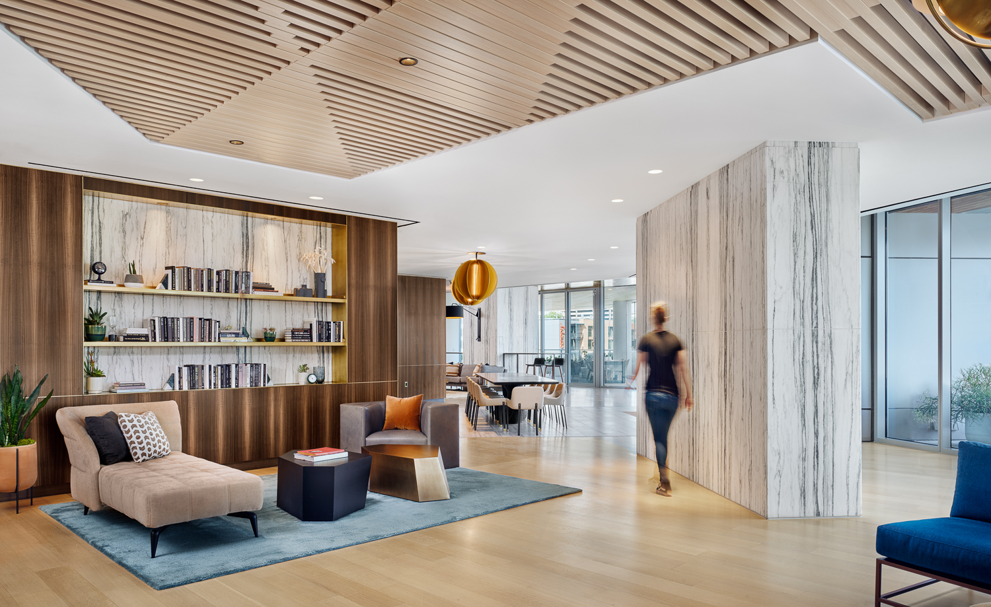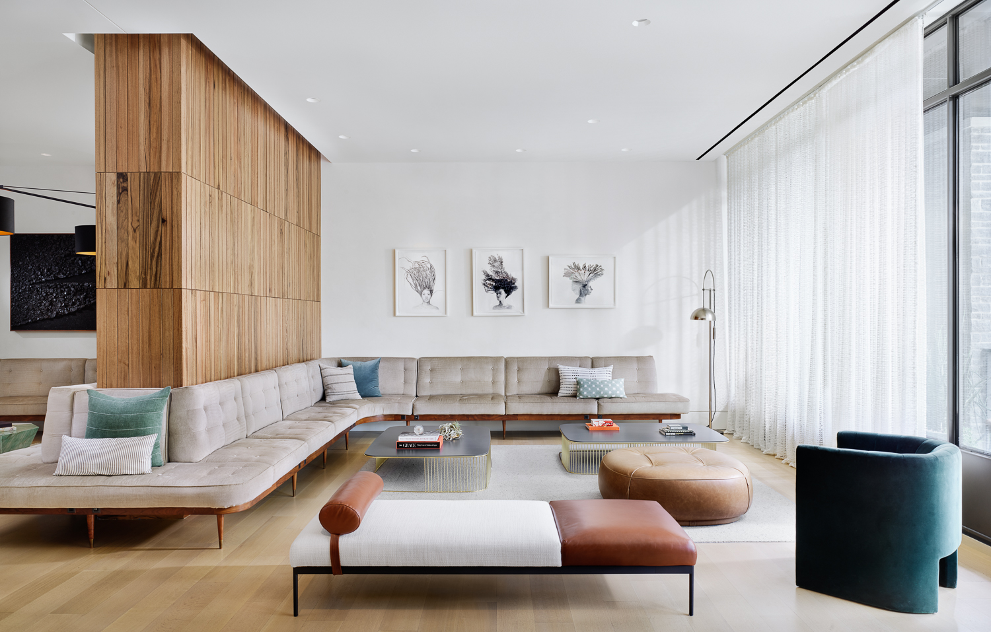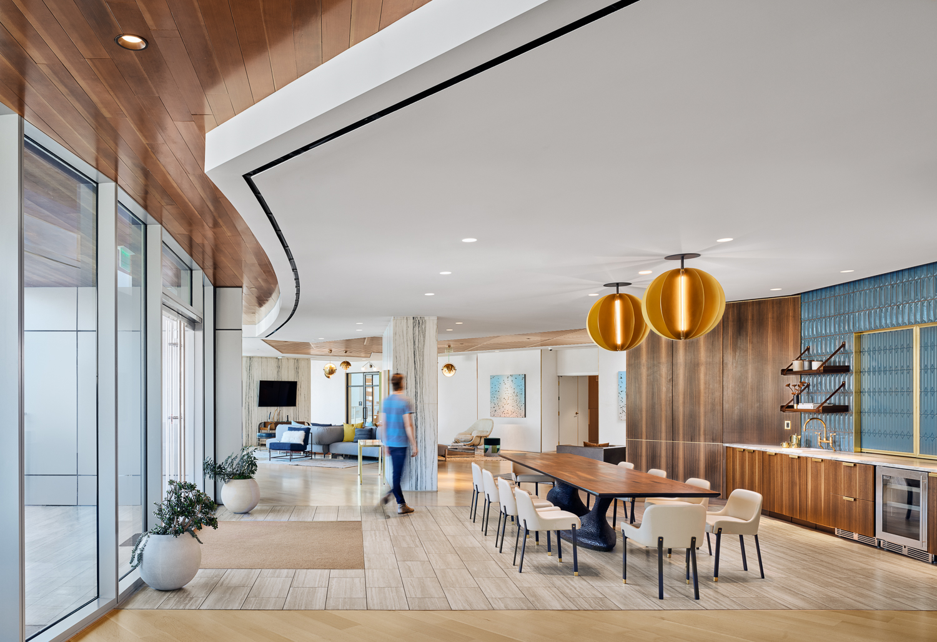Fifth and West Residences is a striking high rise in downtown Austin and, as of completion, the fourth tallest all-residential development in the city. Our architects use a soft-modern aesthetic to nestle the building into the vibrant sixth street area, and the tower’s sleek expanse of glass curtain wall provides an elegant addition to the skyline with magnificent views of Downtown Austin. Situated in the growing western downtown, surrounded by shops, restaurants, civic services and, just two blocks from Shoal Creek, the building originates desirable new for-sale residences in a range of floorplans to serve active and eclectic Austinites.
This design utilizes the order and repetition of modernism, but with a strategic softening through materials, truncated angles and massing reductions that take out modernism’s hard edge, giving the building more energy within a residential character. The building plan is a triangle, necessitated by the Capitol View Corridor; this imposed an additional challenge to designing a skyscraper on an already small city block. Due to these restrictions, our designers devised a nine-level parking garage with five levels provided below grade. Co-working spaces and the lobby are located at the base of the tower, with a resort-style pool sitting over the garage with the pool deck overlooking the busy fabric of downtown. More modest one-bedroom units benefit from the same intentionality as larger, more custom units on the highest floors, ensuring that a wide range of homeowners will all be satisfied in personal-feeling spaces.
