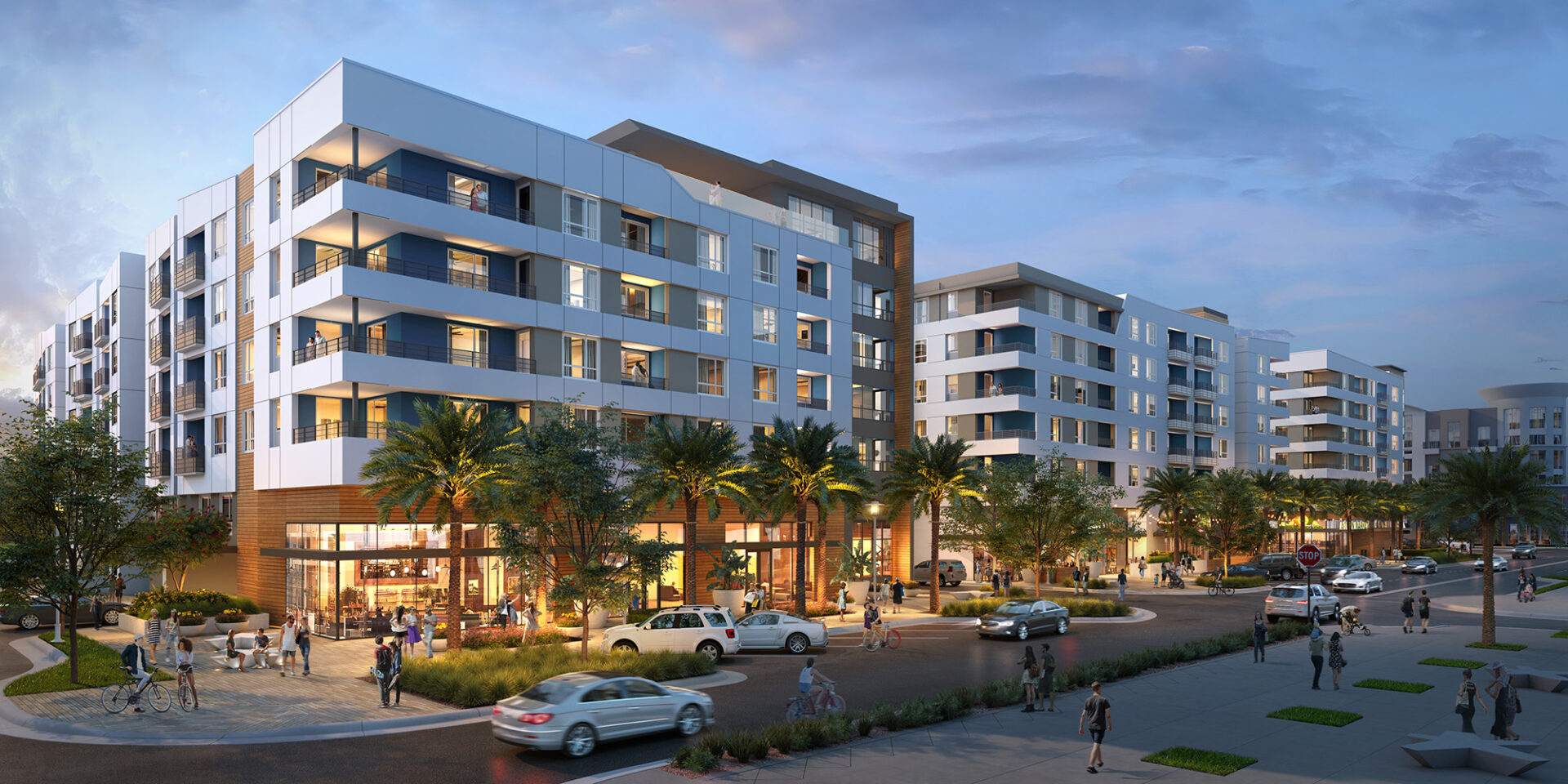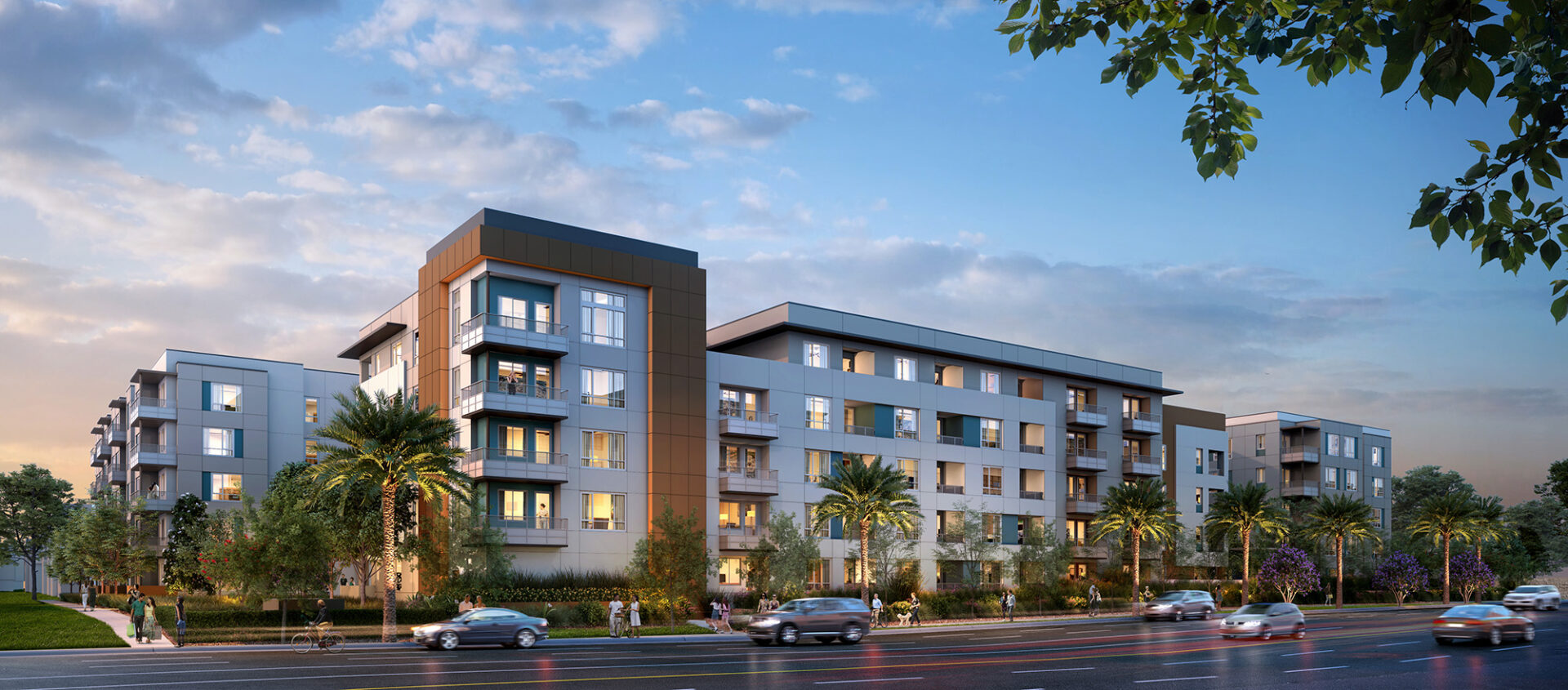As an expansive community abundant in retail, amenities and attainable options, the A-Town master plan speaks to a wide variety of Anaheim’s locals. The contemporary, color-blocked façade varies in scale and utilizes a neutral, sophisticated and timeless color palette to act as a calming contrast to the busy visual breakdown of existing buildings along Katella Avenue. On the pedestrian level, retail and building entries are highlighted with enhanced materials, streetscapes are adorned with greenery, and residential stoops are included to provide an elevated experience for guests and residents. With large high-end units like the ones seen in Maxwell and smaller units that are attainable by design like those in Spero, A-Town attracts families, young professionals, and those in the Gen-Y and Gen-X categories. Each building is embedded in an urban fabric, adding different layers of complexity to the building process of this development. Working closely with the city and consulting team, architects delicately balanced utility equipment, loading services, trash management, and more early in the process to meld solutions into the design of each structure. The early integration of these technical items streamlined A-Town’s progress and laid the groundwork for successful building coordination.



