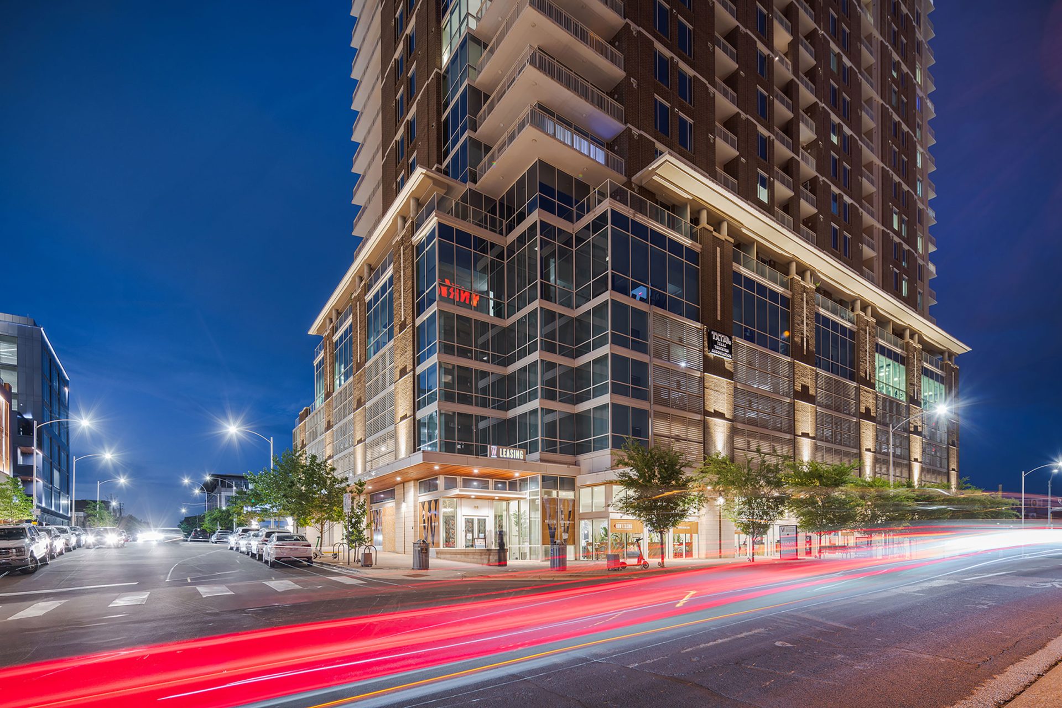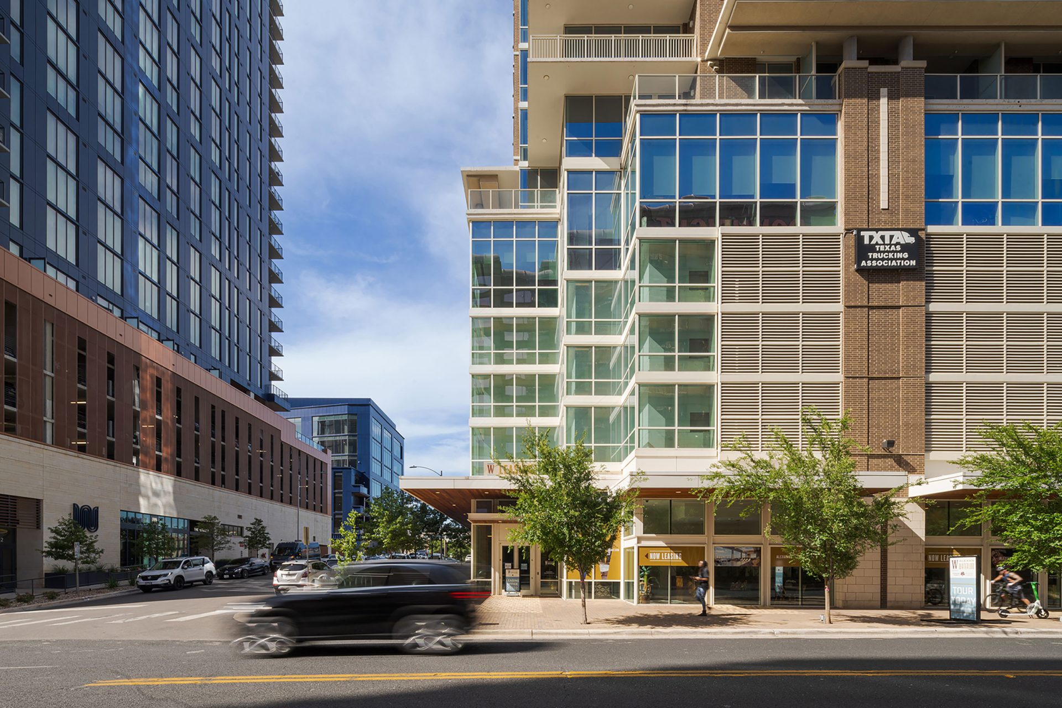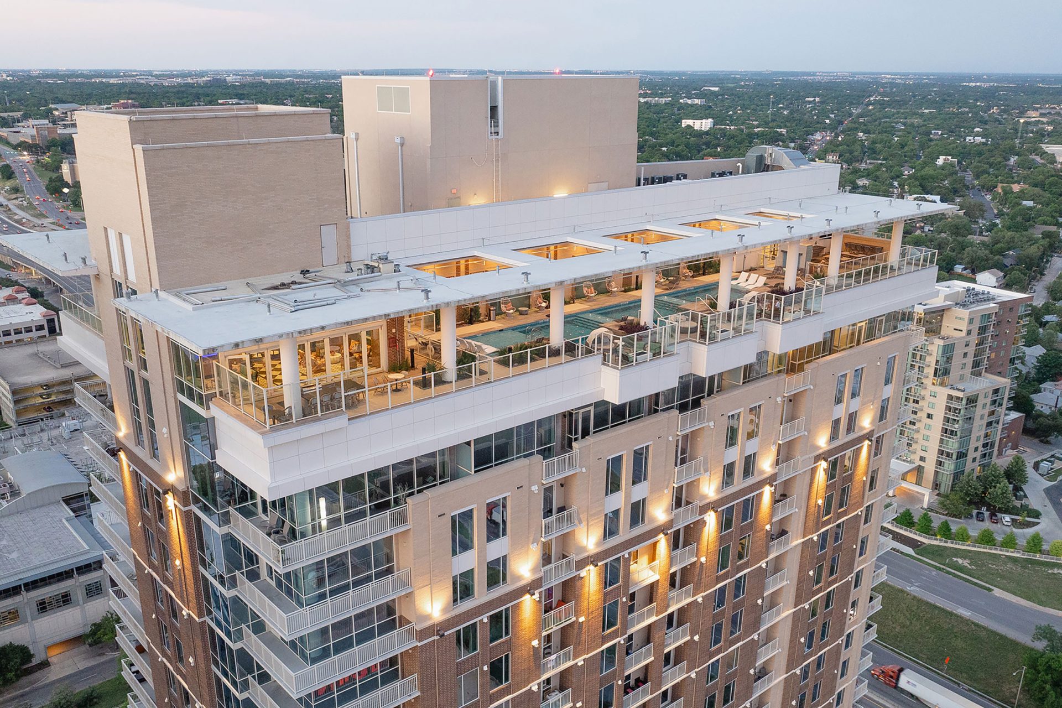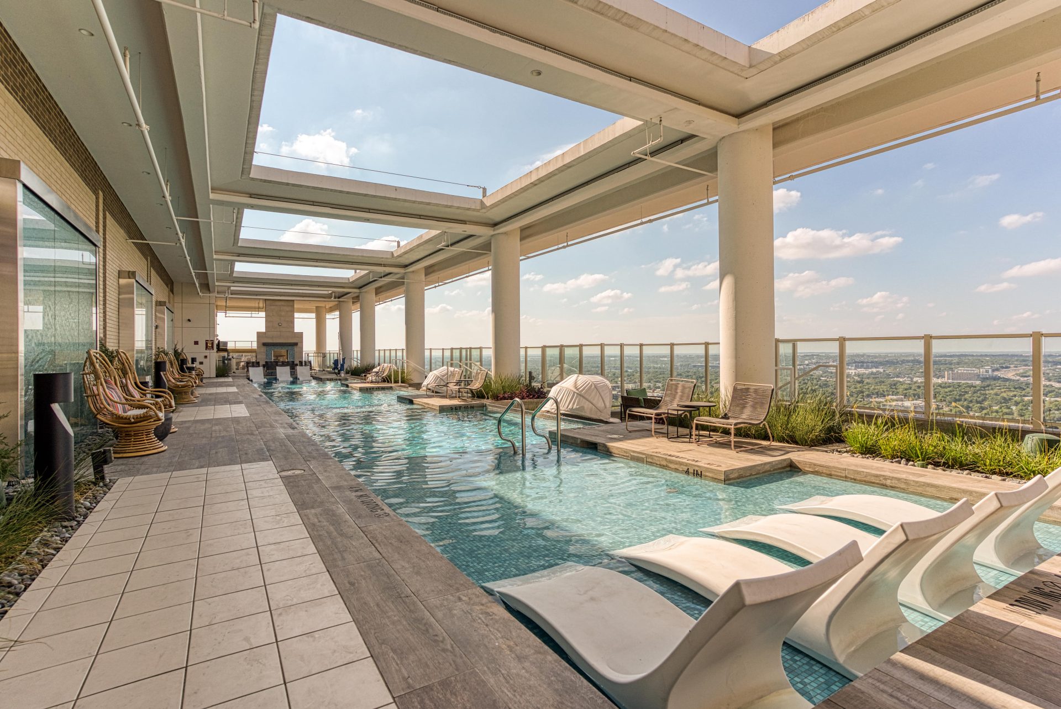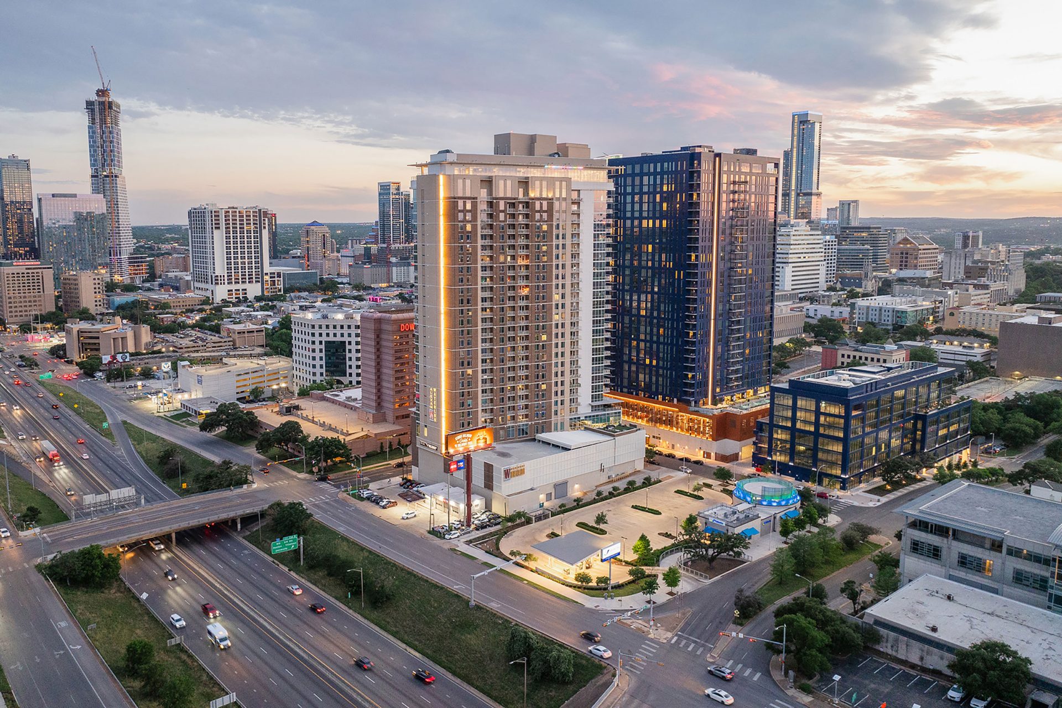Alexan Waterloo is a luxury high rise overlooking a fashionable part of downtown Austin. Expert design sets the building apart, giving it unique value in a competitive area for development. Rather than a modern aesthetic, the design team opted for a transitional approach where key programmatic elements provide moments of grandeur: an open, vibrant ground floor connects to the urban surface, and a raised floor of Class A offices provides a point of relief between the podium and the tower. Finally, top floor pool amenities complete the building’s crown in a sophisticated gesture. Each element is organized and executed in a slightly subdued, traditional manner that creates a human sense of scale and connection.
With the Capital View Corridor cutting through the site, the design team needed to innovate a solution. Rather than compromise on amenities and parking efficiency by putting the pool deck directly on the podium, the design team made the whole level into leasable office space. Moving the pool to the top floor was an extra feat of design but resulted in benefits for the client and residents. This choice resolves programmatic conflicts and provides access to premium views for every resident of the building, and, to this day, Alexan Waterloo remains one of the few Austin apartment towers with a rooftop pool. This example of a process of collaboration, with the client and municipality, demonstrates this team’s capacity to address challenges, create lasting value and to build on a scale that complements Austin’s specific human environment.
