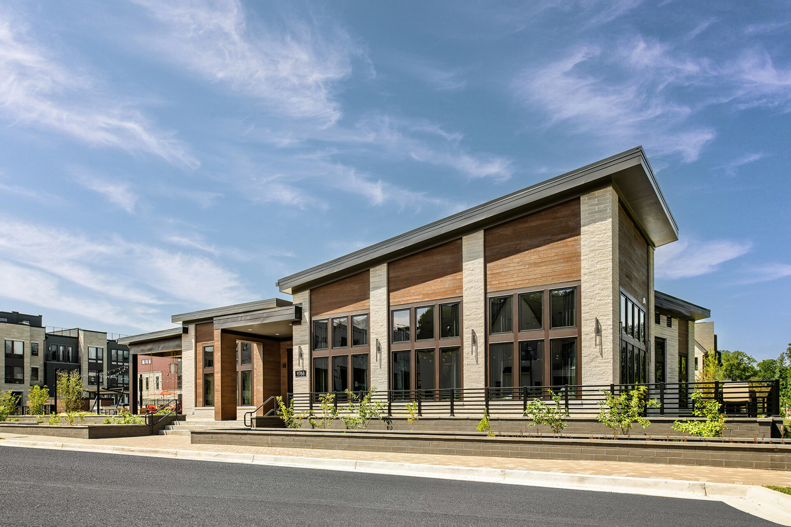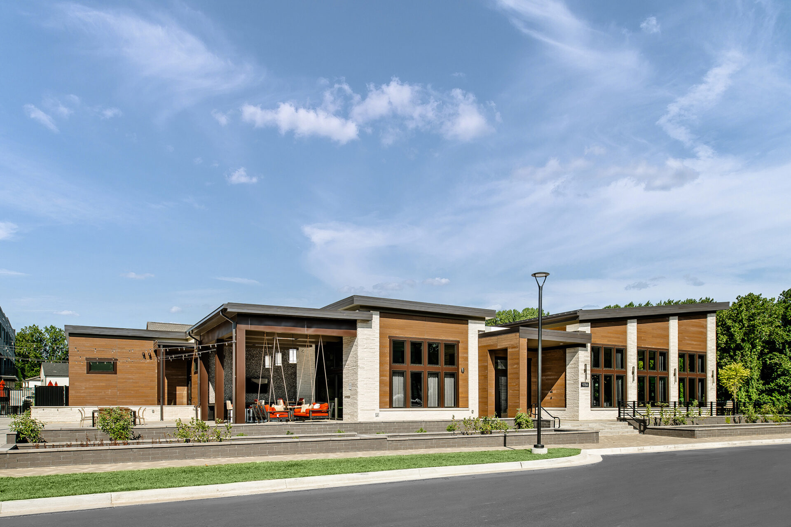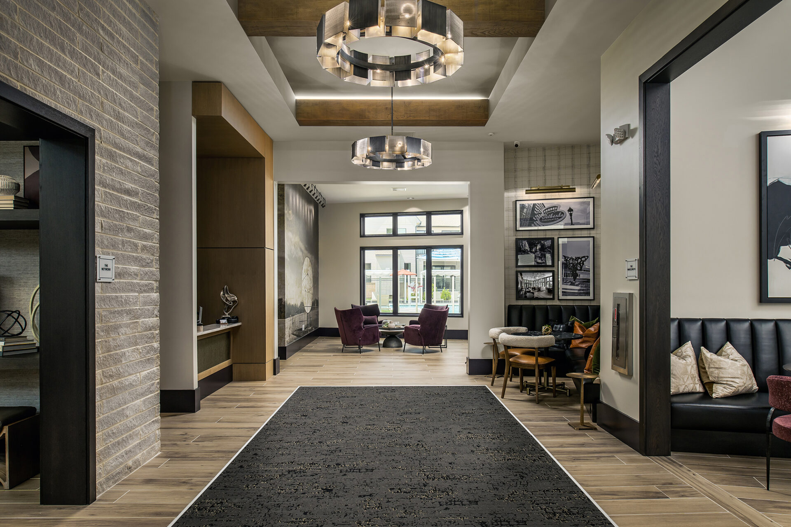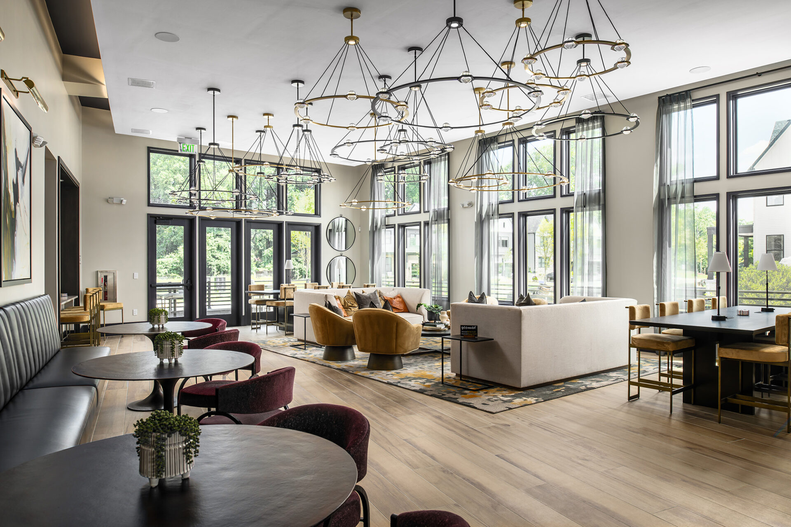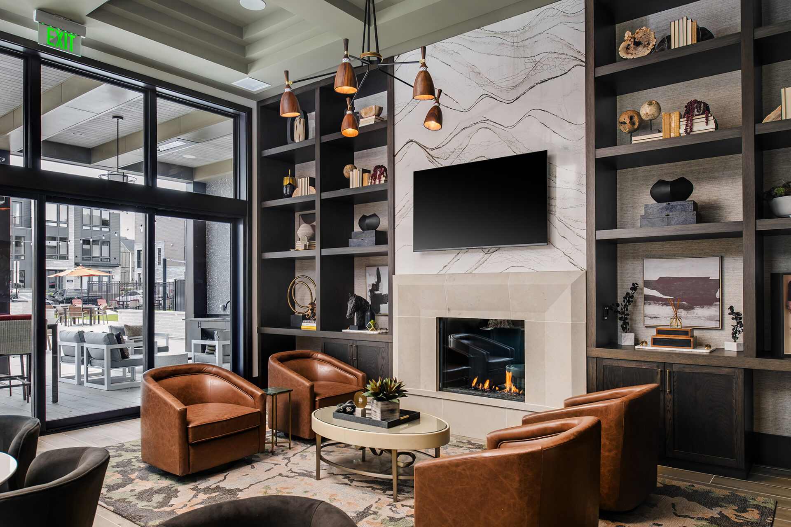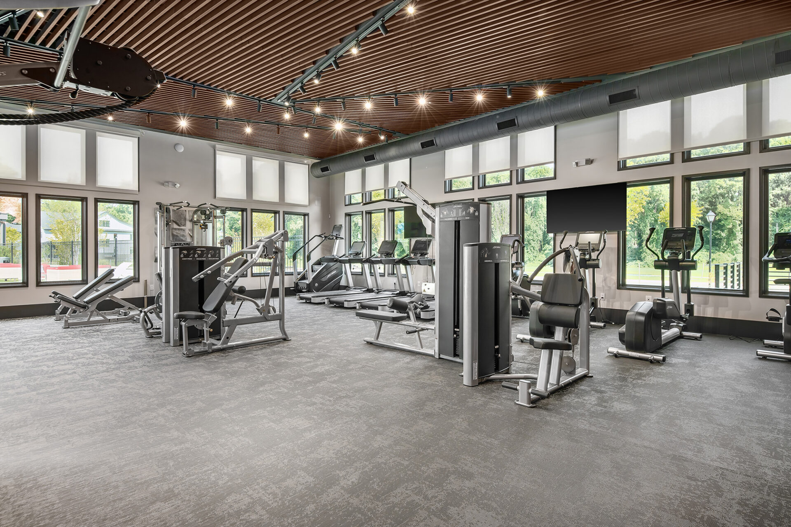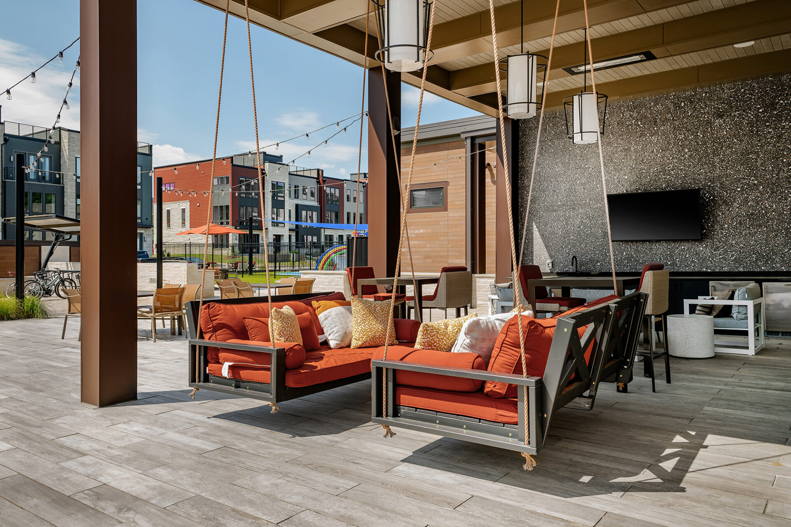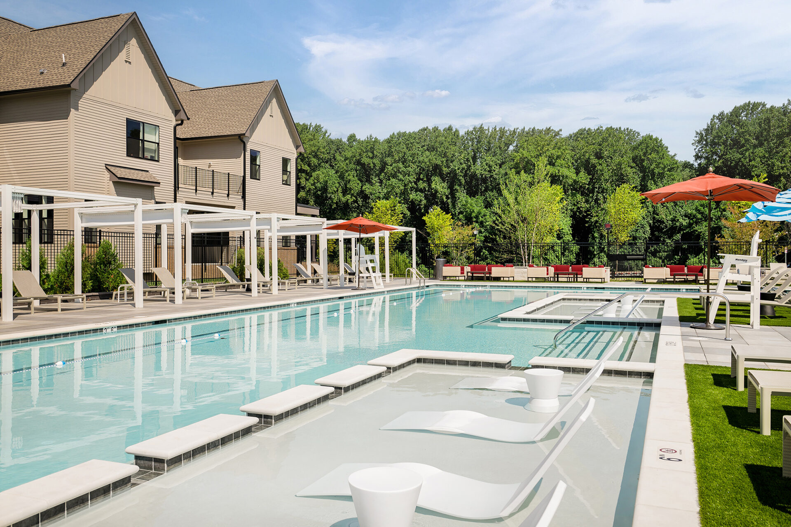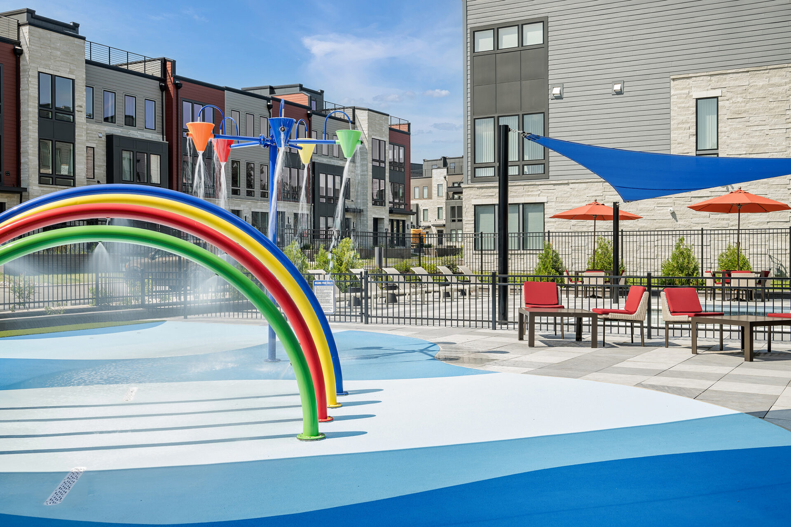The Amalyn Clubhouse serves the residents of over 300 homes within the Amalyn community. Its sleek, modern design utilizes contemporary lines and nichiha siding panels accented with a light brick to provide texture and further relate this clubhouse to its surrounding community. Bio box planters are strategically placed to catch rainwater and prevent runoff and flooding, while expansive transoms provide plenty of light on the interior. This community space includes a sizable fitness room, pool, splash pad, zen garden and generous community rooms for events or casual use. KTGY’s architects easily met Montgomery County’s additional lgCC code requirements needed for larger building sizes.
Amenities: Community Rooms, Fitness Room, Pool, Splash Pad, Zen Garden
